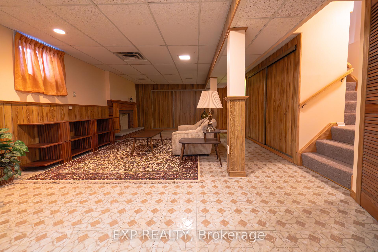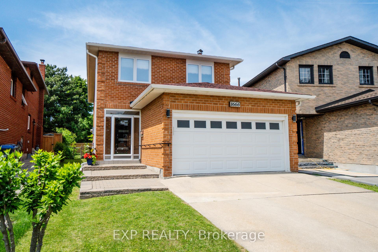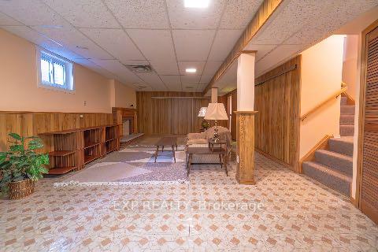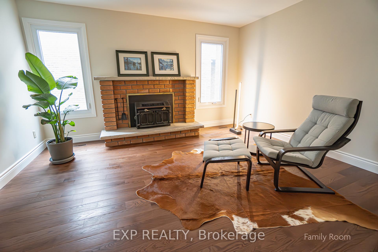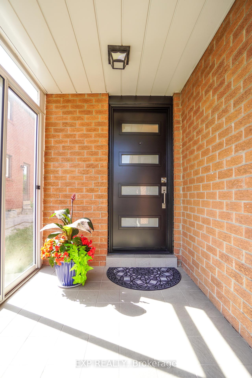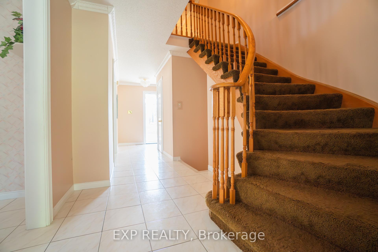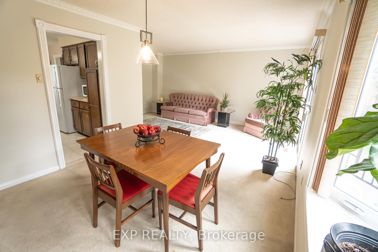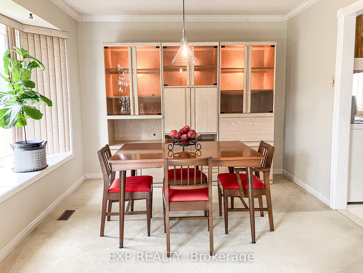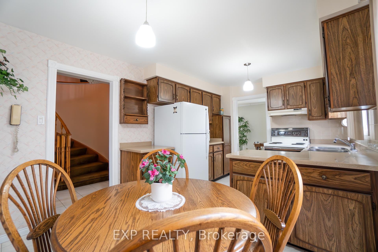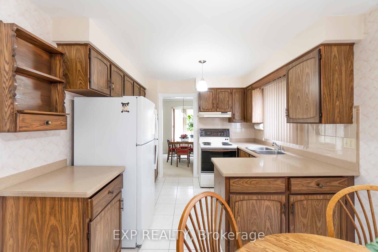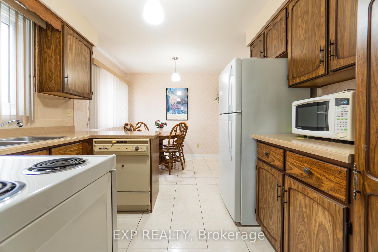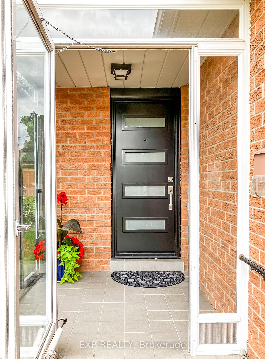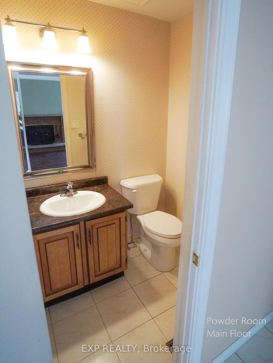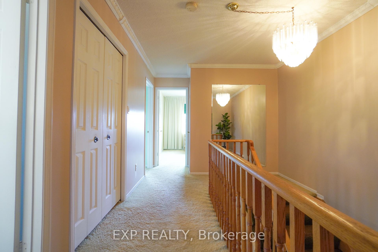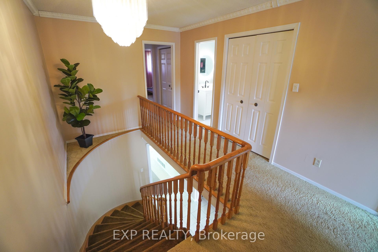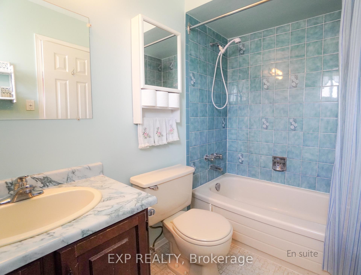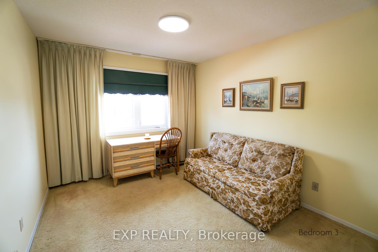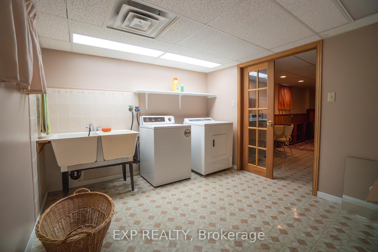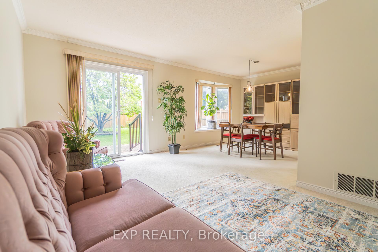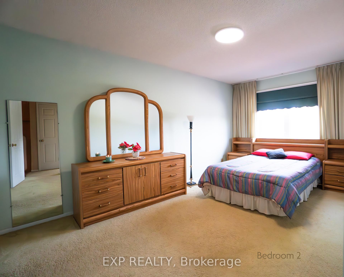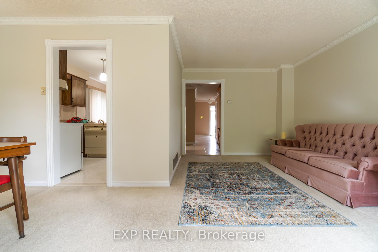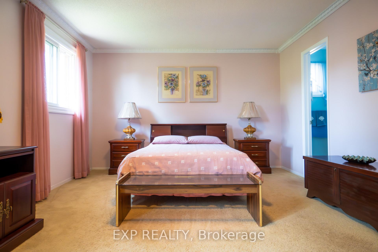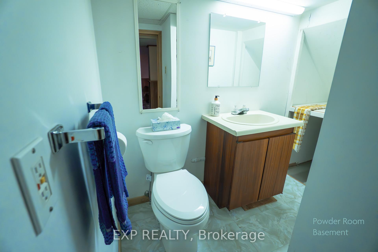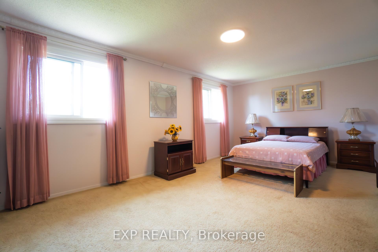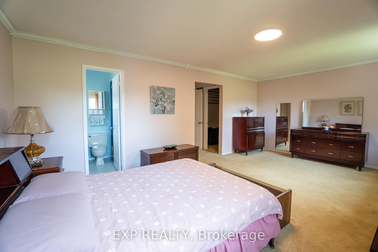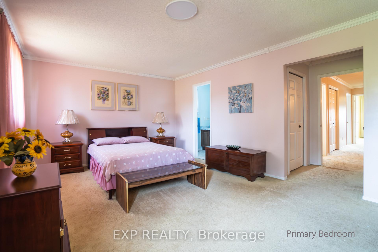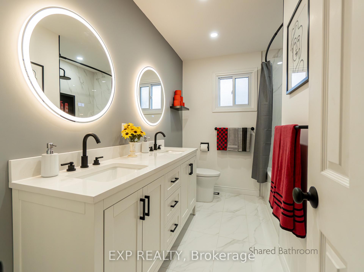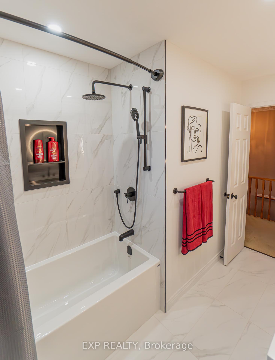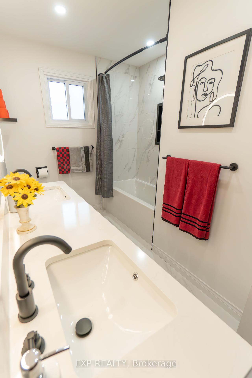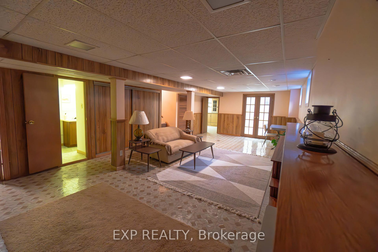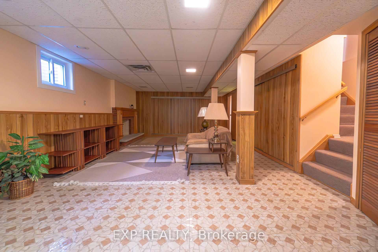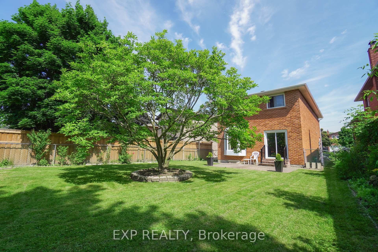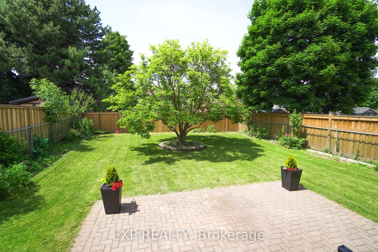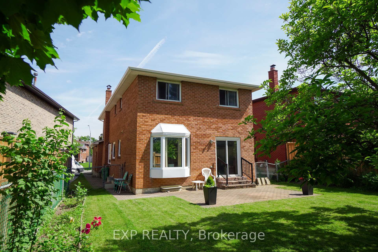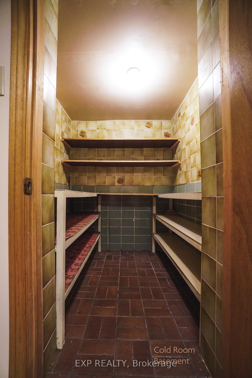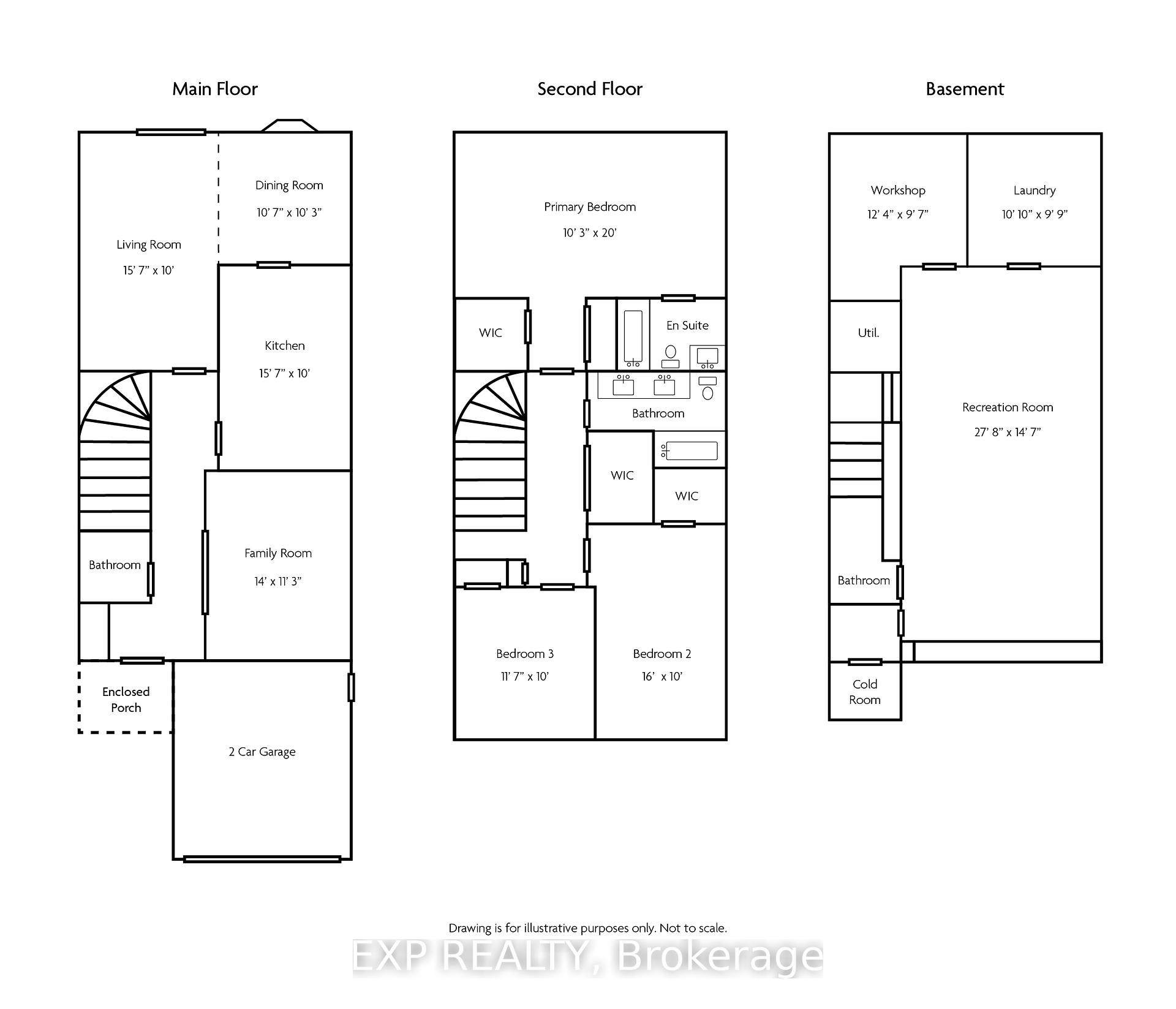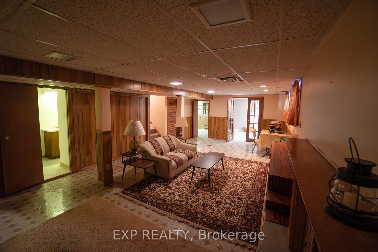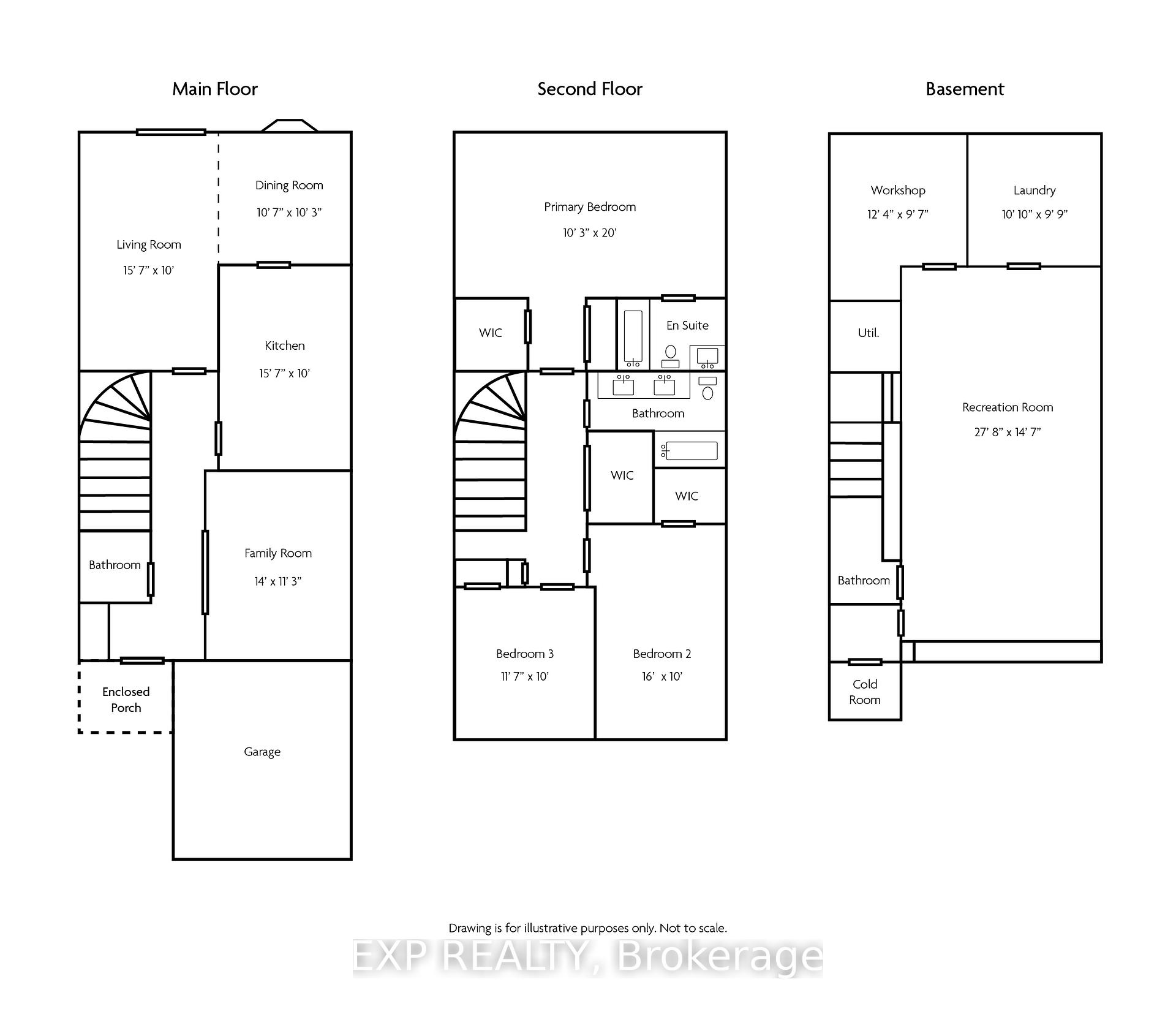$1,259,000
Available - For Sale
Listing ID: W9034464
1666 Shale Oak Mews South , Mississauga, L4W 2L8, Ontario
| Discover this well-maintained original-owner 3-bedroom, 4-bathroom home nestled in a quiet, family-friendly neighbourhood. Featuring a large backyard with mature trees, that offer a serene retreat for relaxation and entertaining. Inside, enjoy a newly-renovated shared bathroom and family room featuring a brick fireplace and hardwood flooring. This home also includes a large storage room on the 2nd floor that could serve as a closet or an office. The basement has a workshop perfect for hobbies or projects and has roughed in plumbing for a future kitchen or bar. The solid structure and condition of the home provide great potential for further renovations to suit your style and needs. Centrally located near major highways (403/427/401/QEW), commuting is easy and has convenient access to amenities and schools. Lovingly cared for and ready for your personal touch, don't miss out on this gem. |
| Extras: Renovated Family Room (2024). Renovated Shared Bathroom (2024). |
| Price | $1,259,000 |
| Taxes: | $6876.00 |
| Address: | 1666 Shale Oak Mews South , Mississauga, L4W 2L8, Ontario |
| Lot Size: | 25.23 x 138.00 (Feet) |
| Directions/Cross Streets: | Burnhamthorpe Rd./Fieldgate Dr. |
| Rooms: | 4 |
| Bedrooms: | 3 |
| Bedrooms +: | |
| Kitchens: | 1 |
| Family Room: | Y |
| Basement: | Finished |
| Property Type: | Detached |
| Style: | 2-Storey |
| Exterior: | Brick |
| Garage Type: | Attached |
| (Parking/)Drive: | Front Yard |
| Drive Parking Spaces: | 2 |
| Pool: | None |
| Approximatly Square Footage: | 1500-2000 |
| Fireplace/Stove: | Y |
| Heat Source: | Gas |
| Heat Type: | Forced Air |
| Central Air Conditioning: | None |
| Laundry Level: | Lower |
| Elevator Lift: | N |
| Sewers: | Sewers |
| Water: | Municipal |
$
%
Years
This calculator is for demonstration purposes only. Always consult a professional
financial advisor before making personal financial decisions.
| Although the information displayed is believed to be accurate, no warranties or representations are made of any kind. |
| EXP REALTY |
|
|

RAY NILI
Broker
Dir:
(416) 837 7576
Bus:
(905) 731 2000
Fax:
(905) 886 7557
| Book Showing | Email a Friend |
Jump To:
At a Glance:
| Type: | Freehold - Detached |
| Area: | Peel |
| Municipality: | Mississauga |
| Neighbourhood: | Rathwood |
| Style: | 2-Storey |
| Lot Size: | 25.23 x 138.00(Feet) |
| Tax: | $6,876 |
| Beds: | 3 |
| Baths: | 4 |
| Fireplace: | Y |
| Pool: | None |
Locatin Map:
Payment Calculator:
