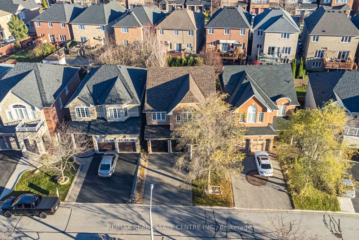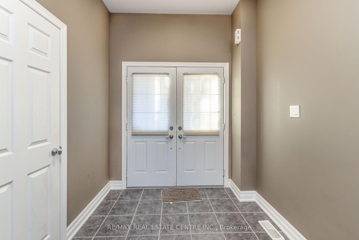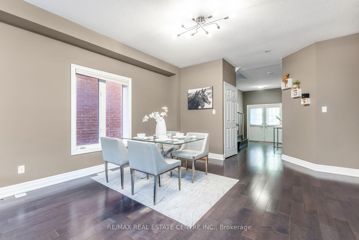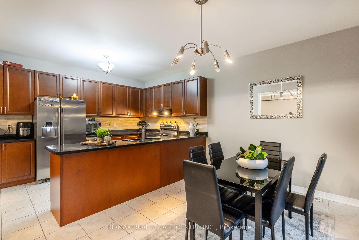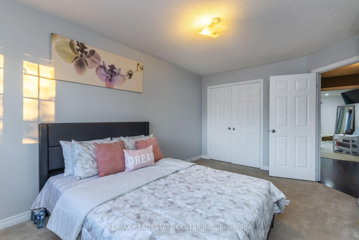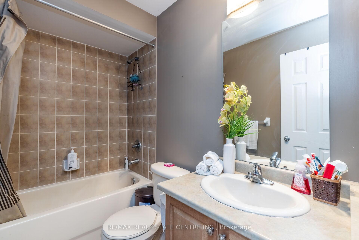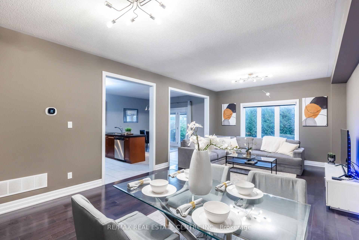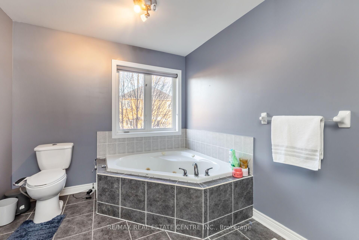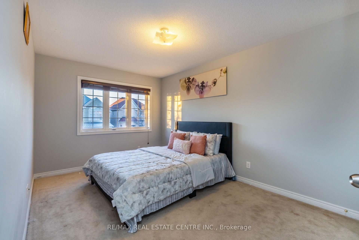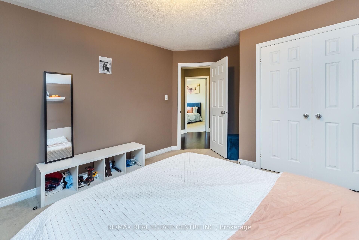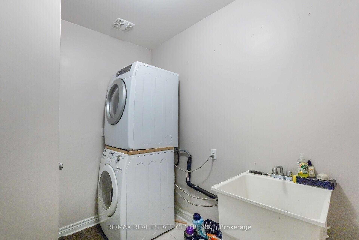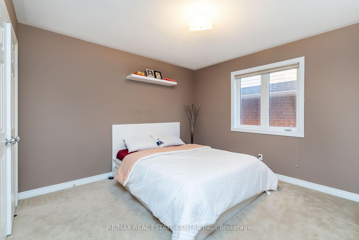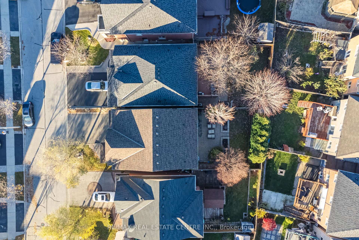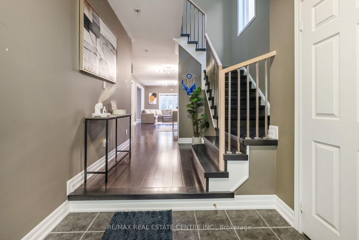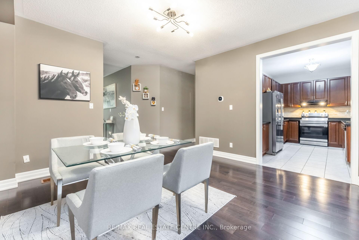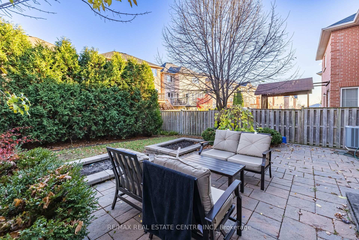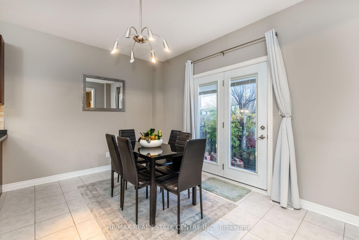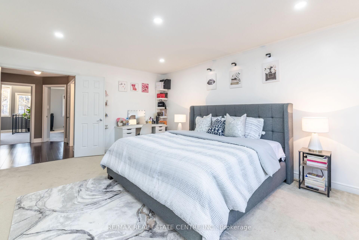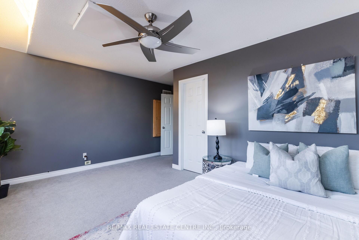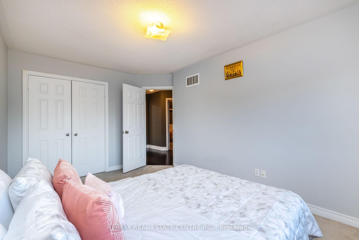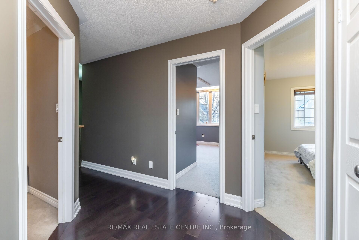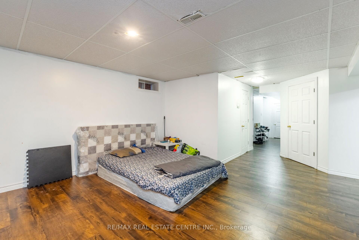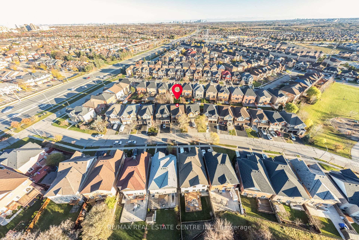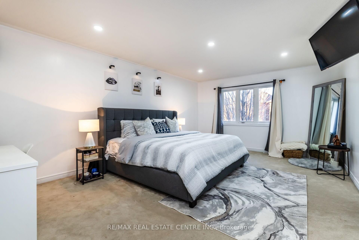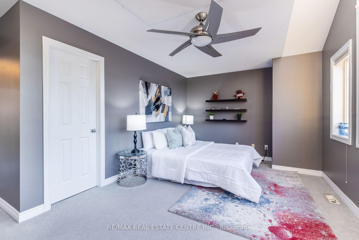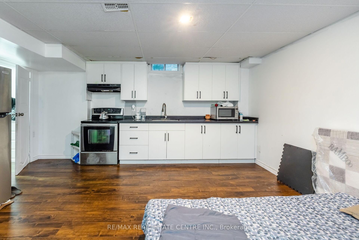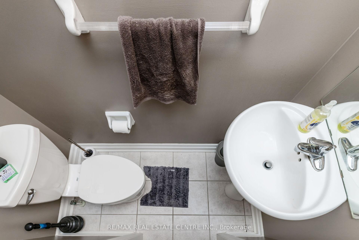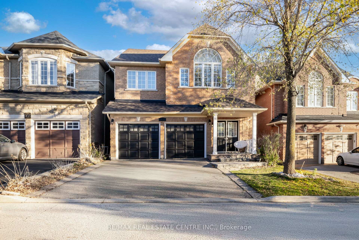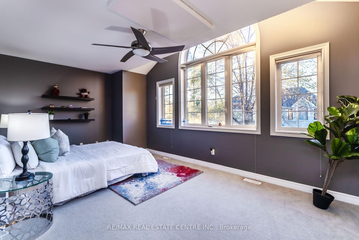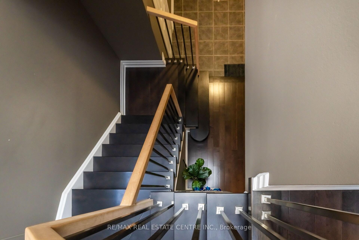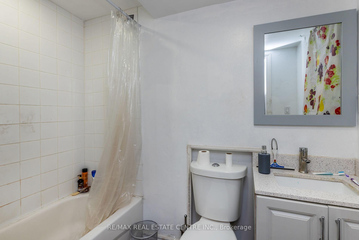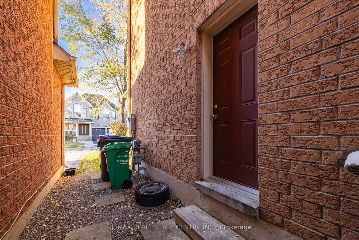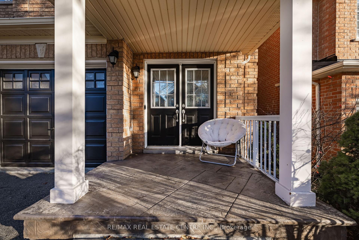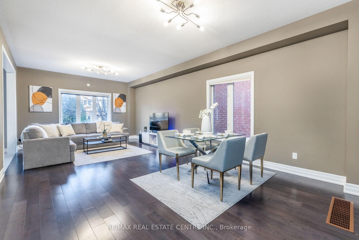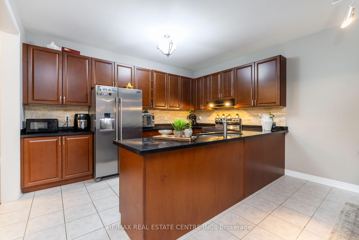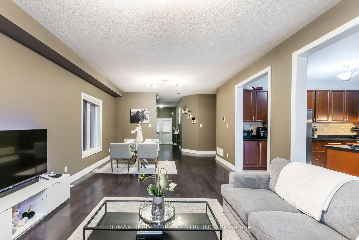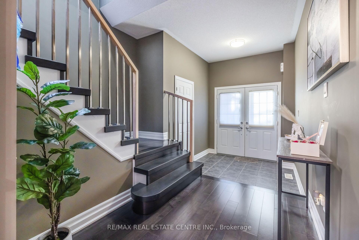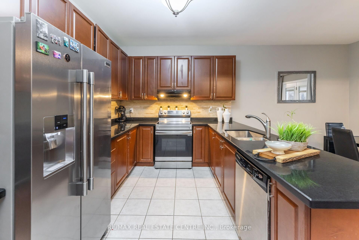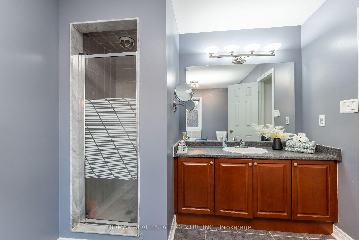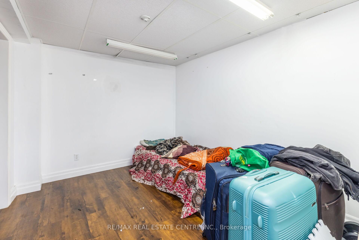$1,299,999
Available - For Sale
Listing ID: W10422690
63 Oblate Cres , Brampton, L6Y 0L4, Ontario
| Well Maintained Detached home in a desirable location. This property features a spacious 3350 sq. ft living space with open living/family area, eat-in kitchen w/ walkout to fenced yard. Located within walking distance to schools, parks ,trails as well as close proximity to major amenities such as shopping centers and banks. Recent updates Furnace(2022), Roof(2022) & AC(2018).Lrg primary Bdrm w/walk in closet, 5Pc Ensuite.2 bedroom basement with separate entrance. |
| Price | $1,299,999 |
| Taxes: | $6600.00 |
| Address: | 63 Oblate Cres , Brampton, L6Y 0L4, Ontario |
| Lot Size: | 36.14 x 109.00 (Feet) |
| Directions/Cross Streets: | Steeles & James Potter Rd. |
| Rooms: | 8 |
| Bedrooms: | 4 |
| Bedrooms +: | 2 |
| Kitchens: | 1 |
| Kitchens +: | 1 |
| Family Room: | Y |
| Basement: | Finished, Sep Entrance |
| Property Type: | Detached |
| Style: | 2-Storey |
| Exterior: | Brick, Concrete |
| Garage Type: | Built-In |
| (Parking/)Drive: | Available |
| Drive Parking Spaces: | 2 |
| Pool: | None |
| Fireplace/Stove: | N |
| Heat Source: | Gas |
| Heat Type: | Forced Air |
| Central Air Conditioning: | Central Air |
| Sewers: | Sewers |
| Water: | Municipal |
$
%
Years
This calculator is for demonstration purposes only. Always consult a professional
financial advisor before making personal financial decisions.
| Although the information displayed is believed to be accurate, no warranties or representations are made of any kind. |
| RE/MAX REAL ESTATE CENTRE INC. |
|
|

RAY NILI
Broker
Dir:
(416) 837 7576
Bus:
(905) 731 2000
Fax:
(905) 886 7557
| Book Showing | Email a Friend |
Jump To:
At a Glance:
| Type: | Freehold - Detached |
| Area: | Peel |
| Municipality: | Brampton |
| Neighbourhood: | Bram West |
| Style: | 2-Storey |
| Lot Size: | 36.14 x 109.00(Feet) |
| Tax: | $6,600 |
| Beds: | 4+2 |
| Baths: | 4 |
| Fireplace: | N |
| Pool: | None |
Locatin Map:
Payment Calculator:
