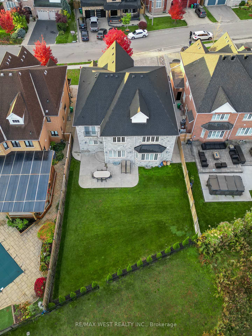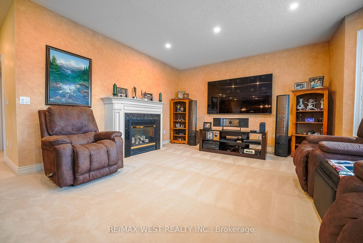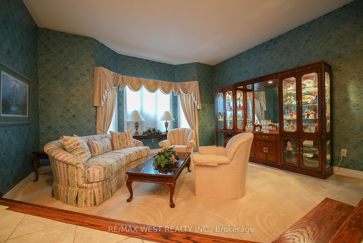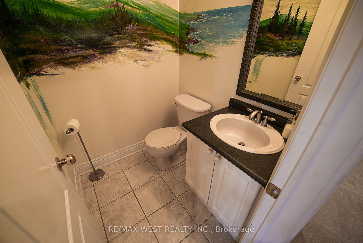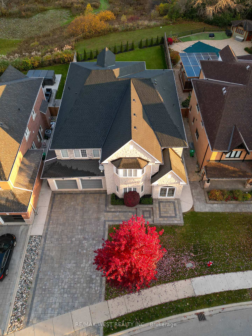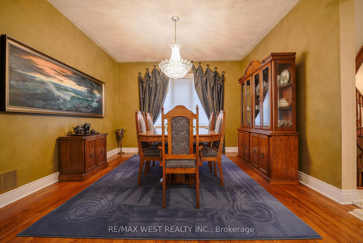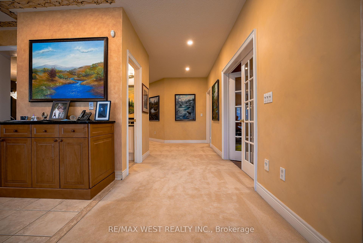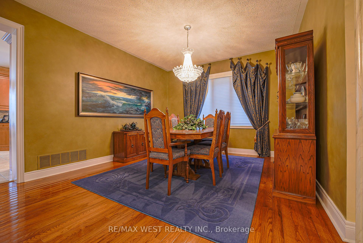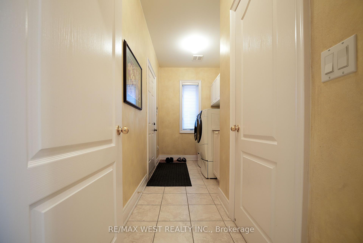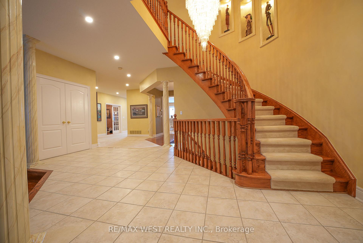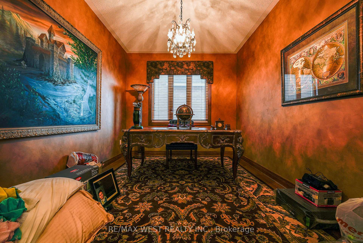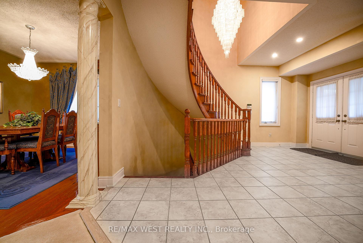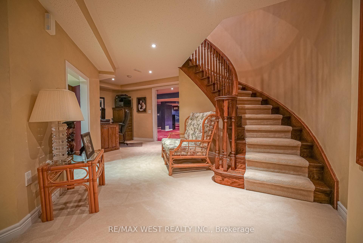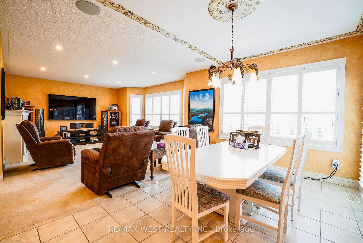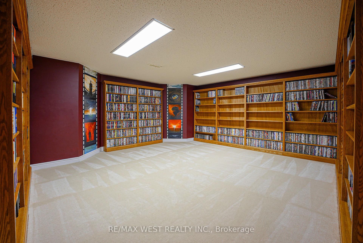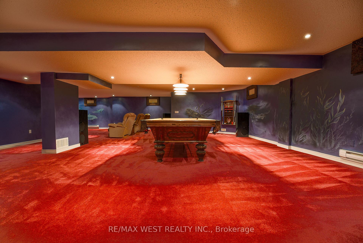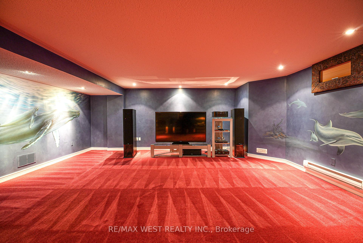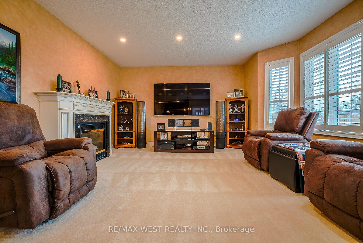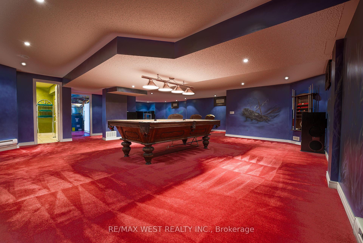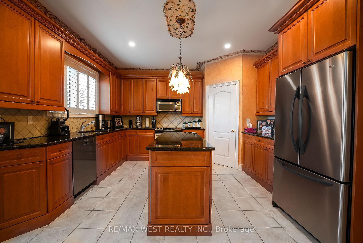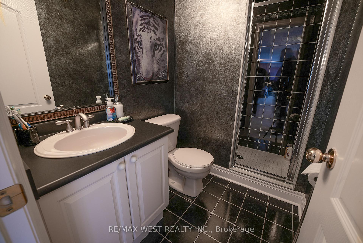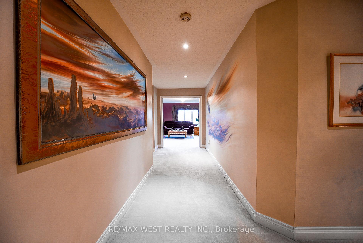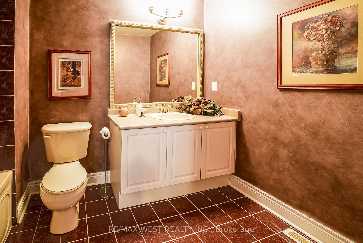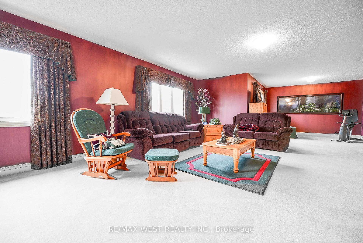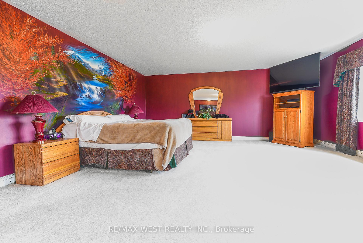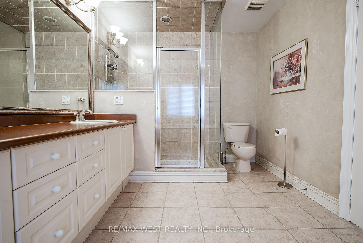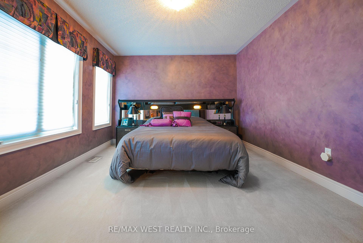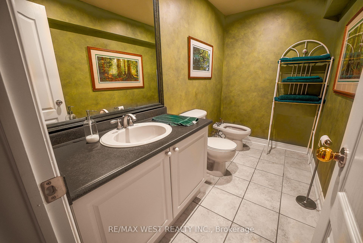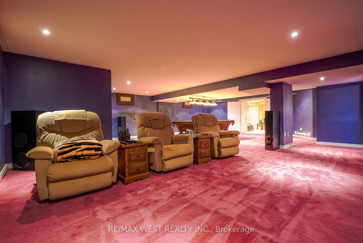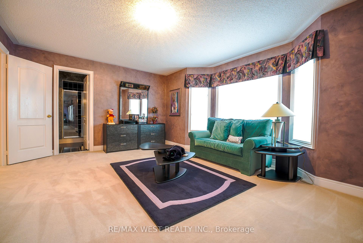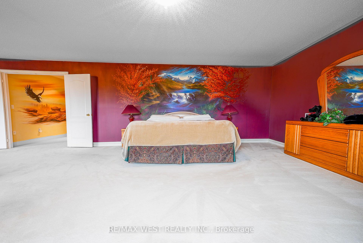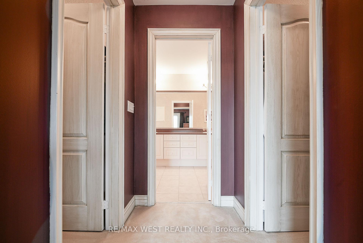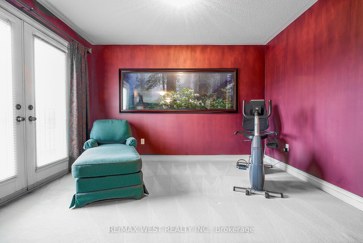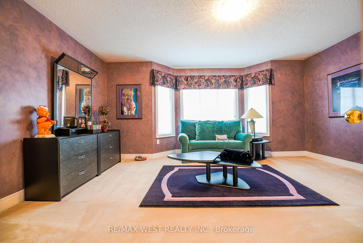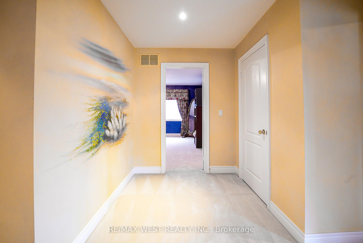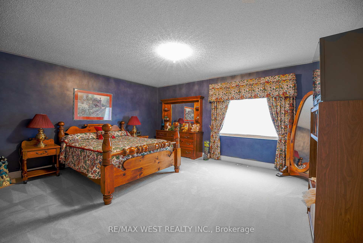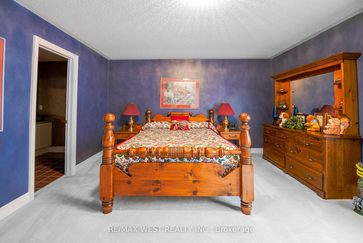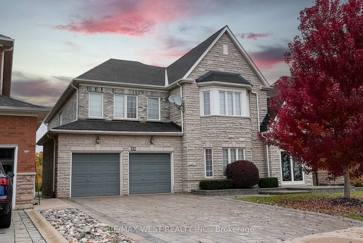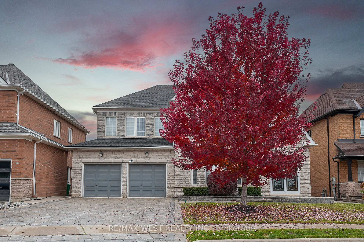$2,149,000
Available - For Sale
Listing ID: W9512782
35 Donwoods Crt , Brampton, L6P 1T6, Ontario
| Welcome to your 4000 sqft plus home with a ravine lot in Brampton! This exquisite, detached residence offers a perfect blend of luxury and nature, providing a serene retreat. As you approach the property, you're greeted by lush landscaping and a charming facade that sets the tone for what lies inside. Step through the grand entrance to discover an expansive open-concept layout bathed in natural light, featuring high ceilings and elegant finishes throughout. With three generously sized bedrooms, including two luxurious master suites. The main master suite boasts a private Juliette balcony overlooking the ravine. You'll have plenty of space for family and guests and the master bath features a spa-like retreat with a soaking tub and a walk-in shower. Additional features of this remarkable home include a spacious home office, a fully finished basement with a recreation area, and ample storage throughout. Located in a desirable neighborhood with easy access to parks, schools, and shopping, this ravine lot home combines luxury living with the beauty of nature. Don't miss the opportunity to make this stunning property your own! ***House is originally a 5 bedroom, the owner had the 5 rooms converted into 2 master suites and 1 regular bed. New owners have the ability to convert back to a 5 bedroom.*** |
| Extras: All furniture inside available |
| Price | $2,149,000 |
| Taxes: | $9530.48 |
| Address: | 35 Donwoods Crt , Brampton, L6P 1T6, Ontario |
| Lot Size: | 46.23 x 137.43 (Feet) |
| Directions/Cross Streets: | Airport Rd & Countryside Dr |
| Rooms: | 6 |
| Bedrooms: | 3 |
| Bedrooms +: | |
| Kitchens: | 1 |
| Family Room: | Y |
| Basement: | Finished |
| Property Type: | Detached |
| Style: | 2-Storey |
| Exterior: | Brick, Stone |
| Garage Type: | Attached |
| (Parking/)Drive: | Available |
| Drive Parking Spaces: | 4 |
| Pool: | None |
| Fireplace/Stove: | Y |
| Heat Source: | Gas |
| Heat Type: | Forced Air |
| Central Air Conditioning: | Central Air |
| Laundry Level: | Main |
| Sewers: | Sewers |
| Water: | Municipal |
| Utilities-Cable: | Y |
| Utilities-Hydro: | Y |
| Utilities-Gas: | Y |
| Utilities-Telephone: | Y |
$
%
Years
This calculator is for demonstration purposes only. Always consult a professional
financial advisor before making personal financial decisions.
| Although the information displayed is believed to be accurate, no warranties or representations are made of any kind. |
| RE/MAX WEST REALTY INC. |
|
|

RAY NILI
Broker
Dir:
(416) 837 7576
Bus:
(905) 731 2000
Fax:
(905) 886 7557
| Book Showing | Email a Friend |
Jump To:
At a Glance:
| Type: | Freehold - Detached |
| Area: | Peel |
| Municipality: | Brampton |
| Neighbourhood: | Vales of Castlemore |
| Style: | 2-Storey |
| Lot Size: | 46.23 x 137.43(Feet) |
| Tax: | $9,530.48 |
| Beds: | 3 |
| Baths: | 5 |
| Fireplace: | Y |
| Pool: | None |
Locatin Map:
Payment Calculator:
