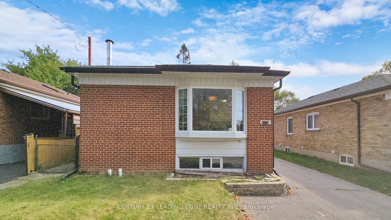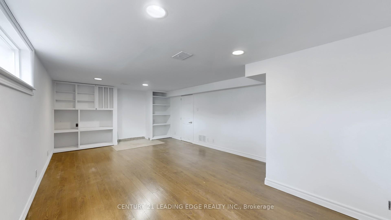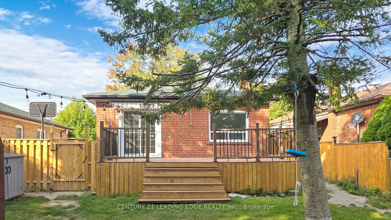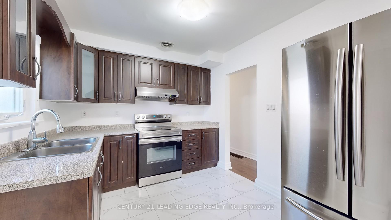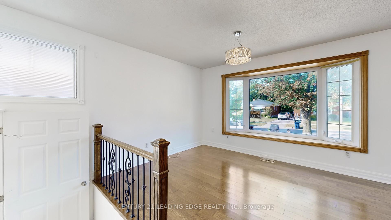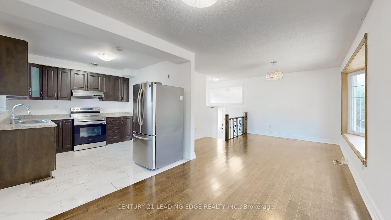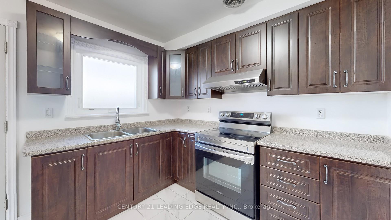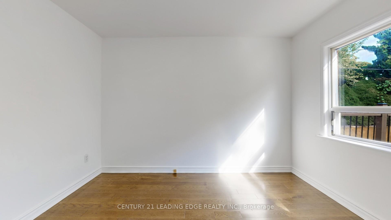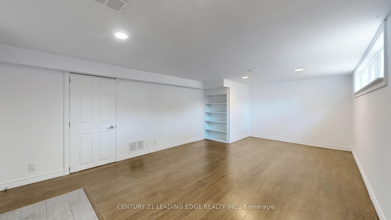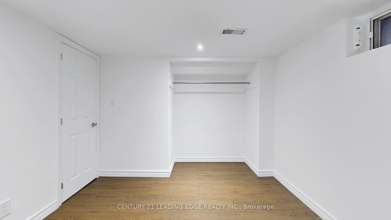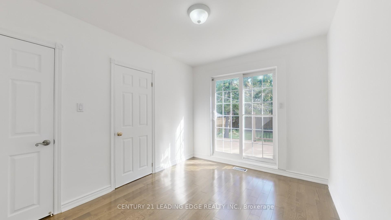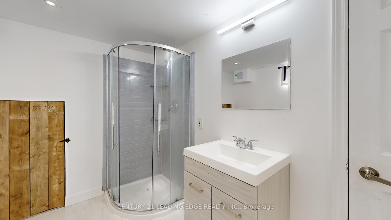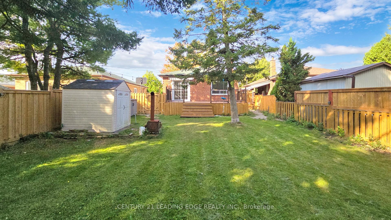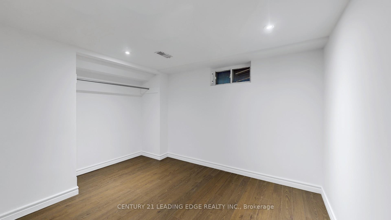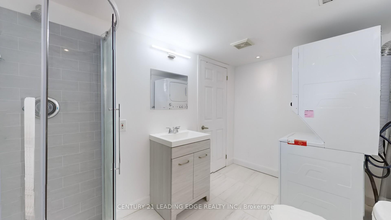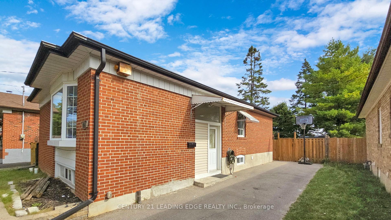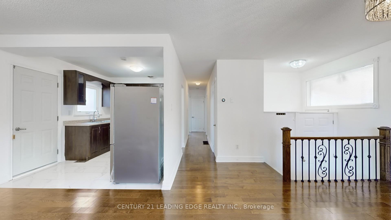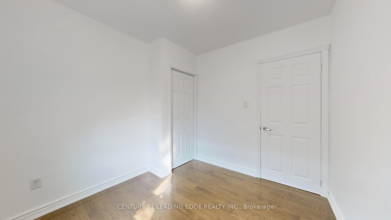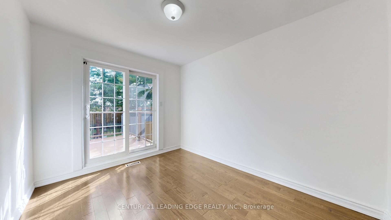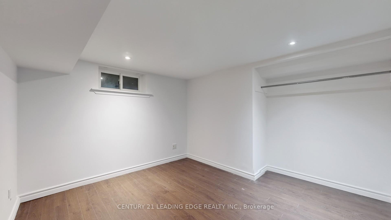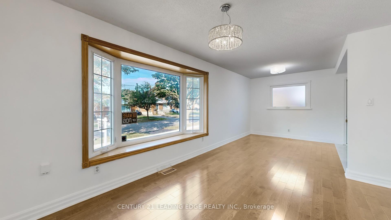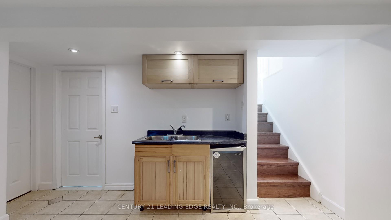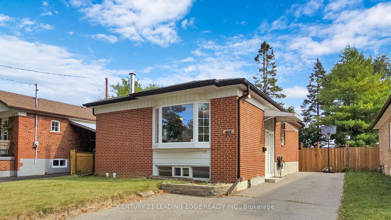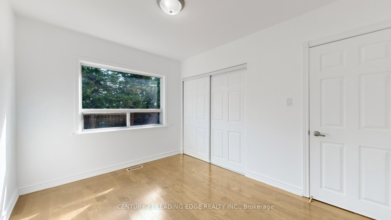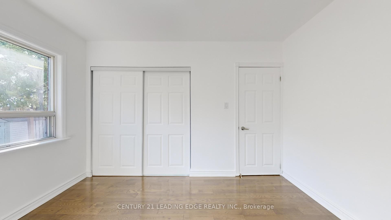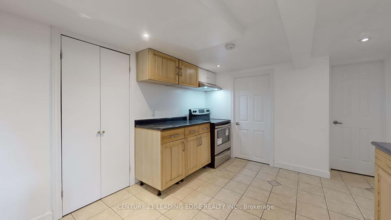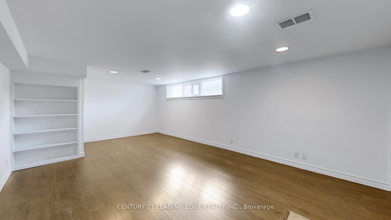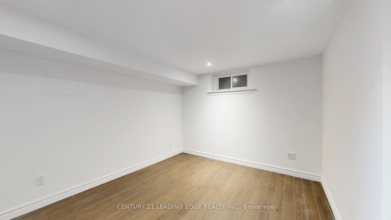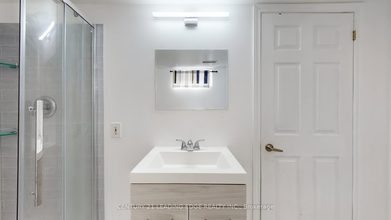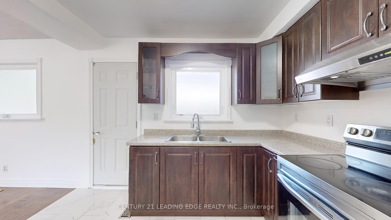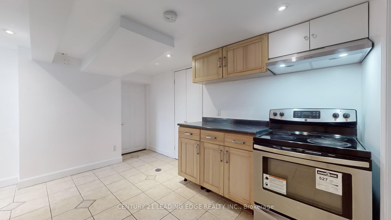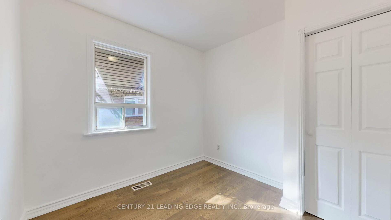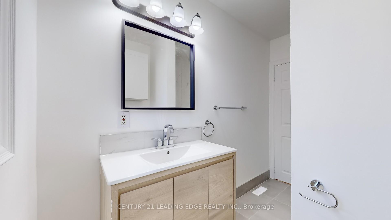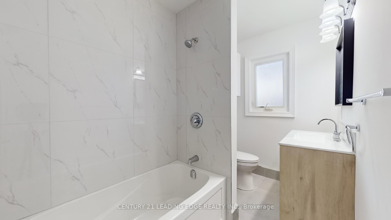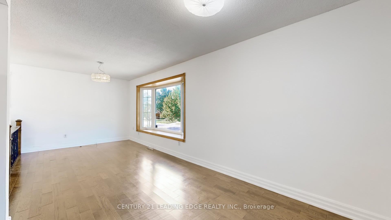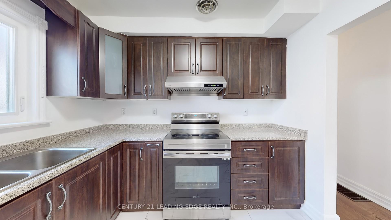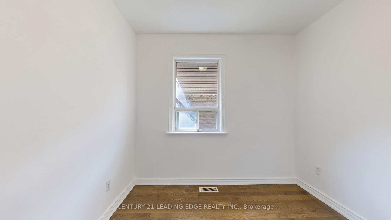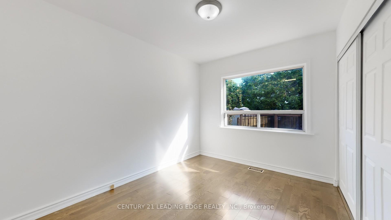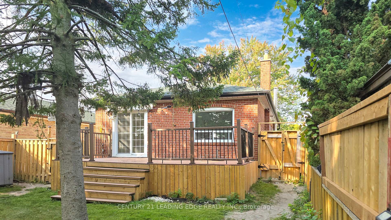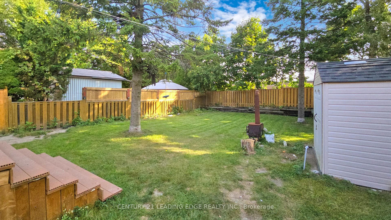$999,999
Available - For Sale
Listing ID: E10422740
105 Gilroy Dr , Toronto, M1P 2A2, Ontario
| Solid Brick 3 Bedroom Bungalow With A Completely Finished 2 Bedroom Basement In-Law Suite! Bright And Spacious Open Concept Great Layout, Hardwood Floors Throughout Main Level, Newly Renovated Washrooms, Freshly Painted Throughout, Walk Out To Large Yard! Conveniently Located Close To 401, TTC, Shopping Plazas, Schools And Much More! |
| Price | $999,999 |
| Taxes: | $4081.38 |
| Address: | 105 Gilroy Dr , Toronto, M1P 2A2, Ontario |
| Lot Size: | 40.04 x 125.37 (Feet) |
| Directions/Cross Streets: | Kennedy/ Ellesmere |
| Rooms: | 6 |
| Rooms +: | 4 |
| Bedrooms: | 3 |
| Bedrooms +: | 2 |
| Kitchens: | 1 |
| Kitchens +: | 1 |
| Family Room: | N |
| Basement: | Finished |
| Property Type: | Detached |
| Style: | Bungalow |
| Exterior: | Other |
| Garage Type: | Other |
| (Parking/)Drive: | Private |
| Drive Parking Spaces: | 4 |
| Pool: | None |
| Fireplace/Stove: | N |
| Heat Source: | Gas |
| Heat Type: | Forced Air |
| Central Air Conditioning: | Central Air |
| Laundry Level: | Lower |
| Elevator Lift: | N |
| Sewers: | Sewers |
| Water: | Municipal |
$
%
Years
This calculator is for demonstration purposes only. Always consult a professional
financial advisor before making personal financial decisions.
| Although the information displayed is believed to be accurate, no warranties or representations are made of any kind. |
| CENTURY 21 LEADING EDGE REALTY INC. |
|
|

RAY NILI
Broker
Dir:
(416) 837 7576
Bus:
(905) 731 2000
Fax:
(905) 886 7557
| Book Showing | Email a Friend |
Jump To:
At a Glance:
| Type: | Freehold - Detached |
| Area: | Toronto |
| Municipality: | Toronto |
| Neighbourhood: | Dorset Park |
| Style: | Bungalow |
| Lot Size: | 40.04 x 125.37(Feet) |
| Tax: | $4,081.38 |
| Beds: | 3+2 |
| Baths: | 2 |
| Fireplace: | N |
| Pool: | None |
Locatin Map:
Payment Calculator:
