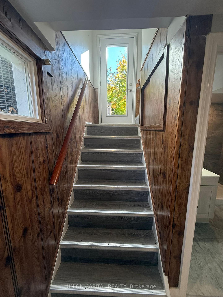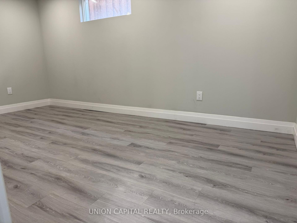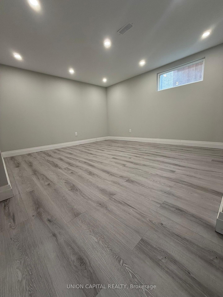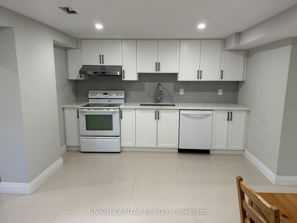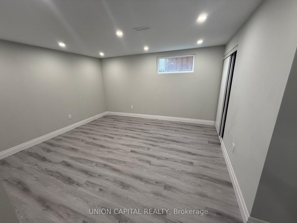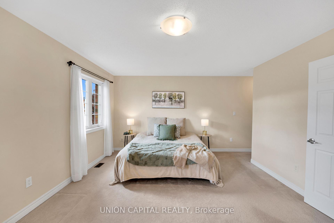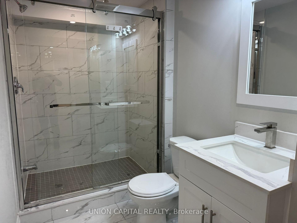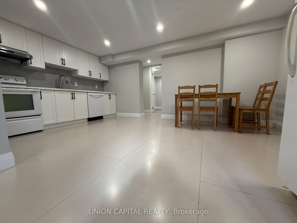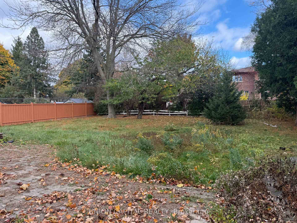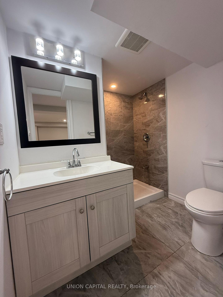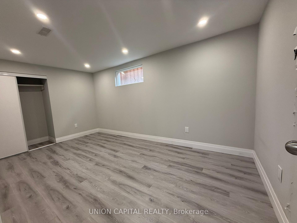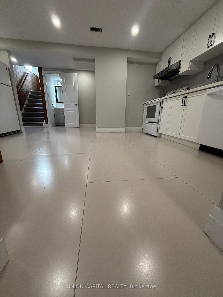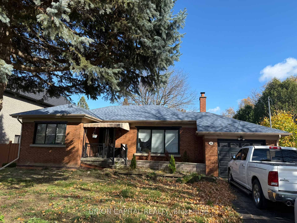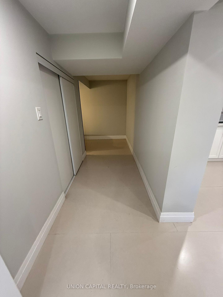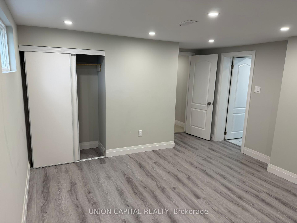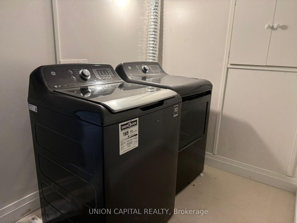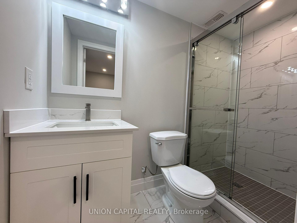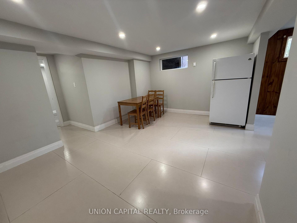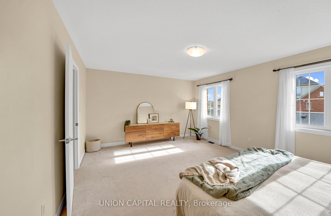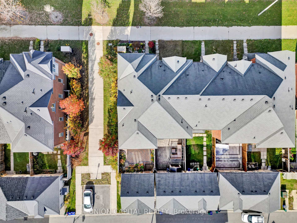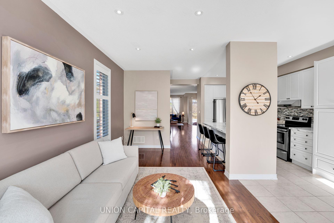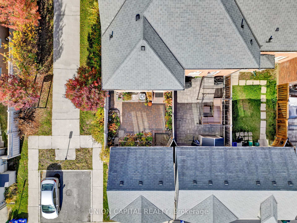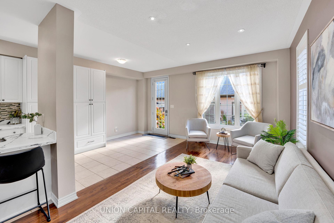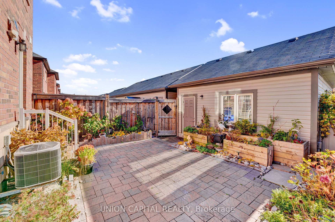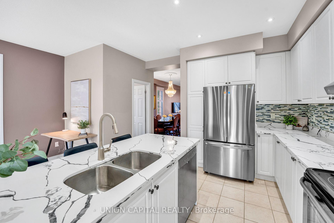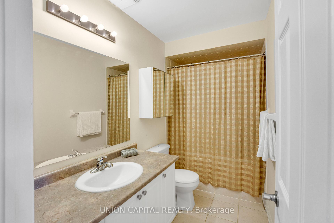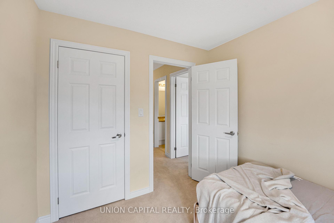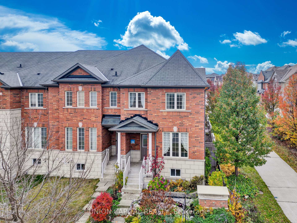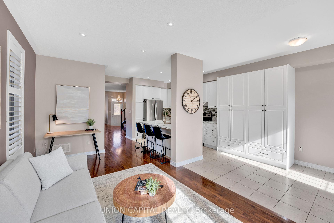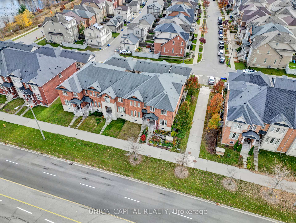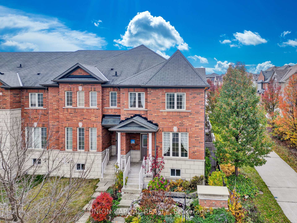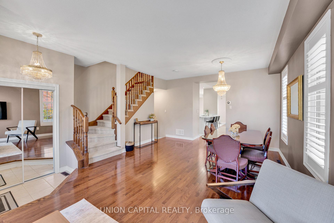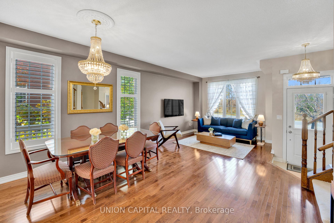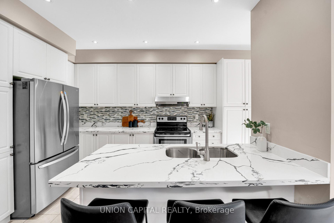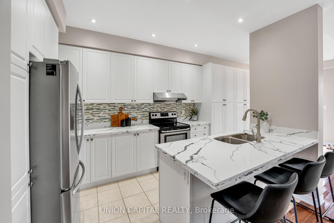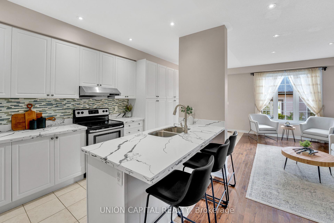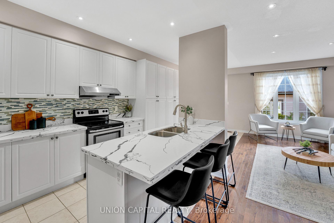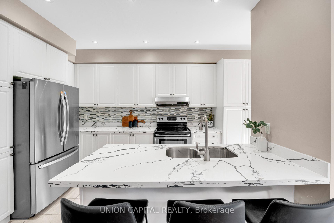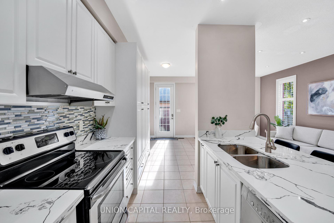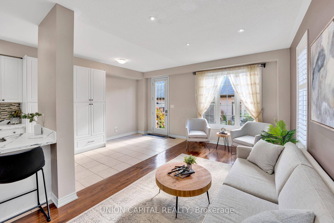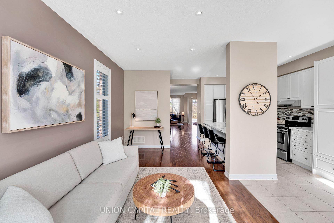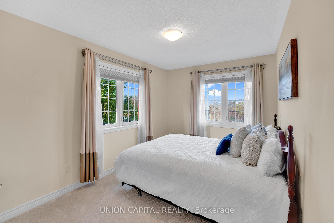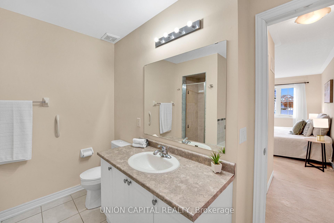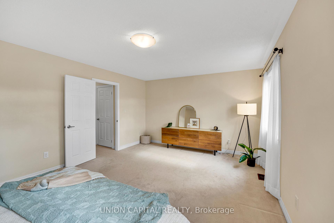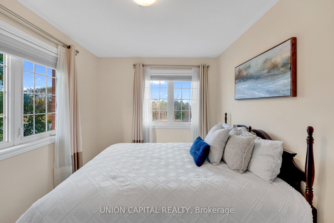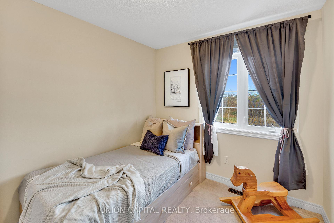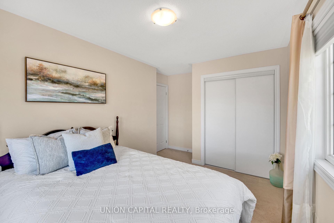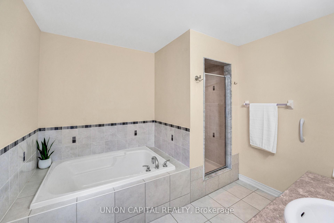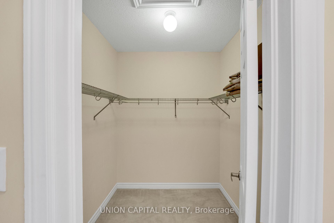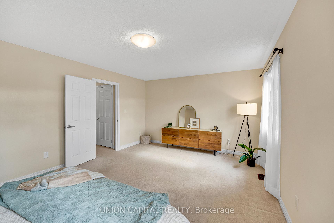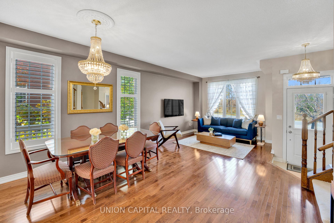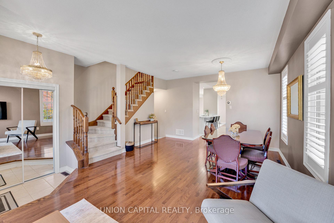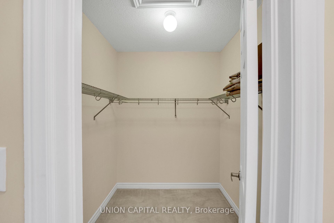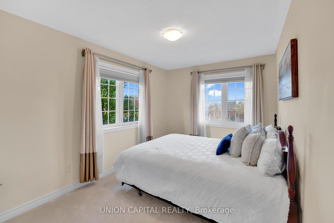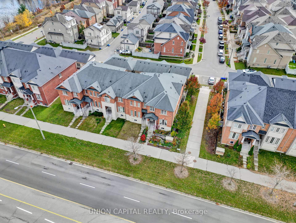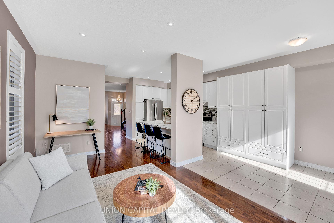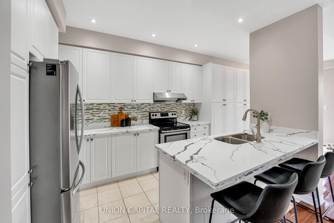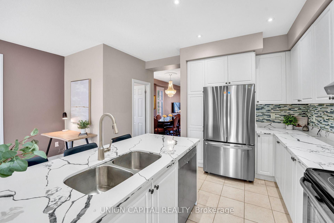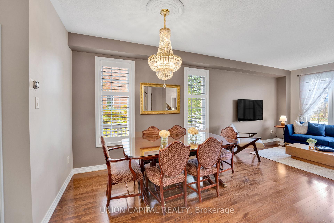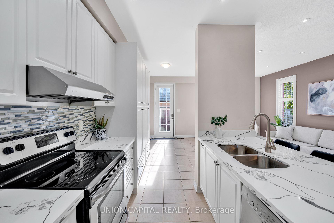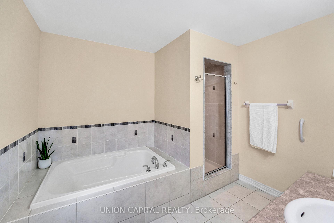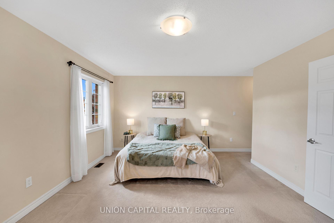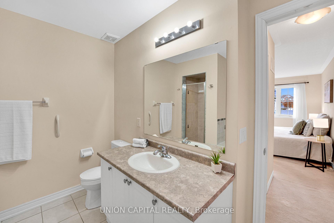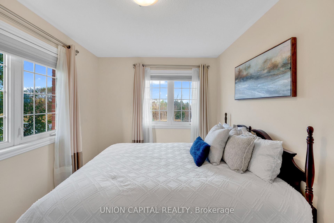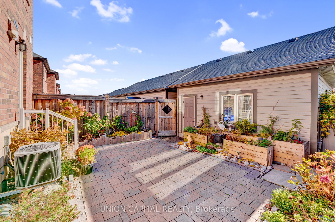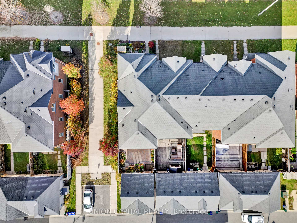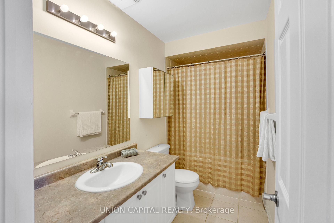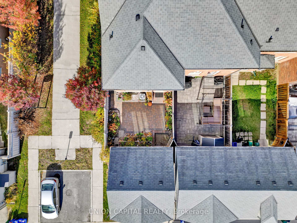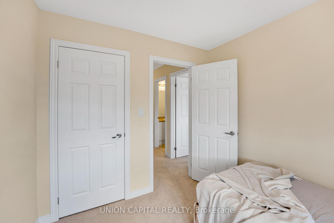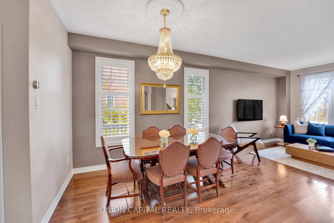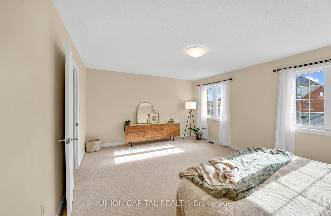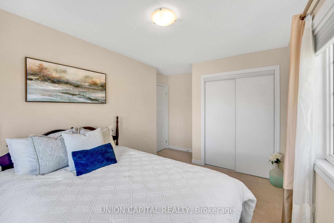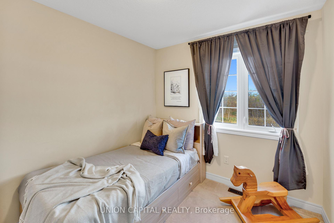$1,150,000
Available - For Sale
Listing ID: N10405497
2932 Donald Cousens Pkwy , Markham, L6B 0T5, Ontario
| RARELY OFFERED END UNIT FREEHOLD TOWNHOME, ORIGINAL OWNER & TURN KEY! Overlooking Protected Greenspace With the "Little Rouge Creek" Running Through, Huge Space Between Neighbouring Townhomes & Includes a Completely Detached 2-Car Garage (Also Detached From The Neighbouring Garage - *Apply For Coach-House Permit For Additional Income $$$$!!). This Just Shy of 2000sq/ft Home Boasts 9Ft Ceilings, Hardwood Flooring Throughout The Main Floor & Large Open Concept Kitchen With Neutral Tones, Quartz Countertops, Island w/ Overhang For Barstools & Stainless Steel Appliances. The Second Floor You'll Find 3 Generously Sized Bedrooms, With The Primary Bedroom Having a Large Walk-In Closet & 5 Piece Ensuite! Did We Mention Laundry Upstairs Yet!? Also includes Laundry Sink & Additional Storage Closet In The Upstairs Hallway. The Undisturbed & Bright Basement With Oversized Windows Awaits Its New Owners Very Own Creation. With Much Of The Bsmt Area Already Above Grade, Add Walk-Up Steps With The Option of Creating an In-Law Suite or Rental Apartment $$$$. |
| Extras: All Window Coverings, California Shutters, Roof/Furnace & AC ALL 12-Yrs Old, Bsmt Bath Rough-in, Cold Room Storage |
| Price | $1,150,000 |
| Taxes: | $4526.29 |
| Address: | 2932 Donald Cousens Pkwy , Markham, L6B 0T5, Ontario |
| Lot Size: | 23.29 x 104.99 (Feet) |
| Directions/Cross Streets: | 9th Line/ Donald Cousens Pkwy |
| Rooms: | 7 |
| Bedrooms: | 3 |
| Bedrooms +: | |
| Kitchens: | 1 |
| Family Room: | Y |
| Basement: | Full, Unfinished |
| Approximatly Age: | 6-15 |
| Property Type: | Att/Row/Twnhouse |
| Style: | 2-Storey |
| Exterior: | Brick, Vinyl Siding |
| Garage Type: | Detached |
| (Parking/)Drive: | Pvt Double |
| Drive Parking Spaces: | 1 |
| Pool: | None |
| Approximatly Age: | 6-15 |
| Approximatly Square Footage: | 1500-2000 |
| Property Features: | Lake/Pond, Park, River/Stream, School, School Bus Route |
| Fireplace/Stove: | N |
| Heat Source: | Gas |
| Heat Type: | Forced Air |
| Central Air Conditioning: | Central Air |
| Laundry Level: | Upper |
| Elevator Lift: | N |
| Sewers: | Sewers |
| Water: | Municipal |
| Utilities-Cable: | A |
| Utilities-Hydro: | Y |
| Utilities-Gas: | Y |
| Utilities-Telephone: | A |
$
%
Years
This calculator is for demonstration purposes only. Always consult a professional
financial advisor before making personal financial decisions.
| Although the information displayed is believed to be accurate, no warranties or representations are made of any kind. |
| UNION CAPITAL REALTY |
|
|

RAY NILI
Broker
Dir:
(416) 837 7576
Bus:
(905) 731 2000
Fax:
(905) 886 7557
| Book Showing | Email a Friend |
Jump To:
At a Glance:
| Type: | Freehold - Att/Row/Twnhouse |
| Area: | York |
| Municipality: | Markham |
| Neighbourhood: | Cornell |
| Style: | 2-Storey |
| Lot Size: | 23.29 x 104.99(Feet) |
| Approximate Age: | 6-15 |
| Tax: | $4,526.29 |
| Beds: | 3 |
| Baths: | 3 |
| Fireplace: | N |
| Pool: | None |
Locatin Map:
Payment Calculator:
