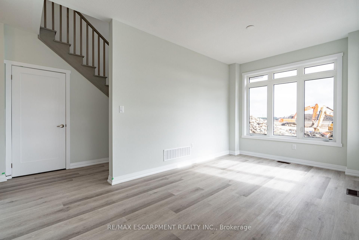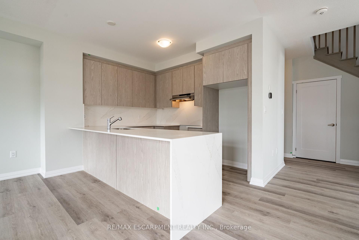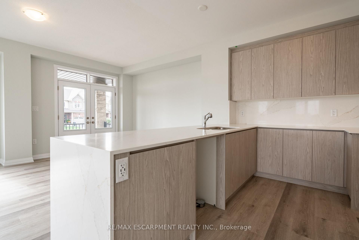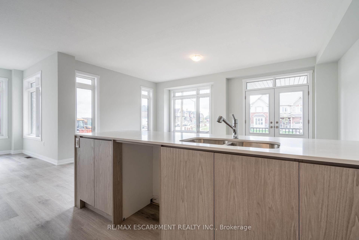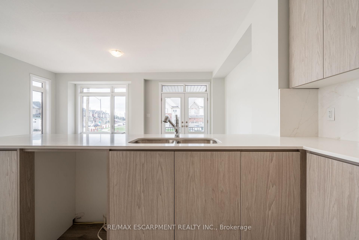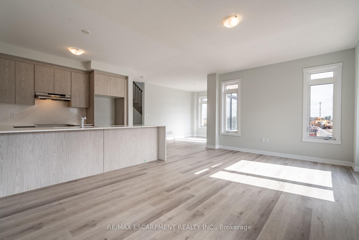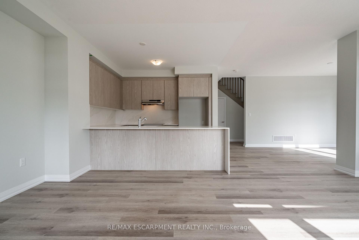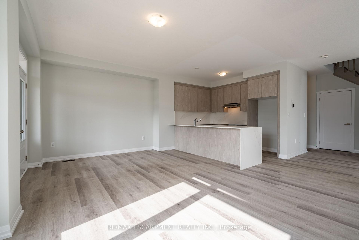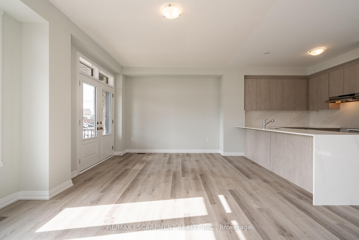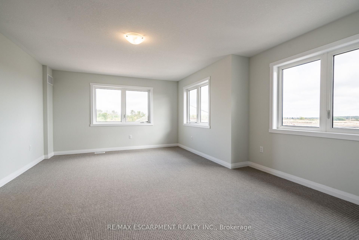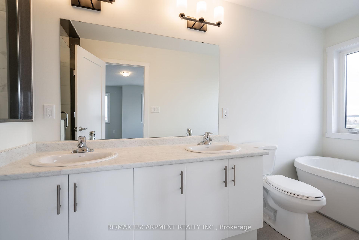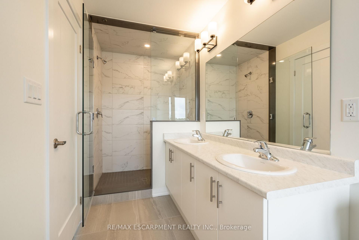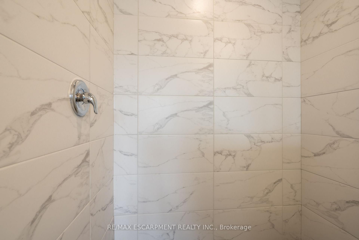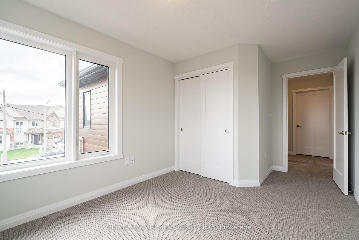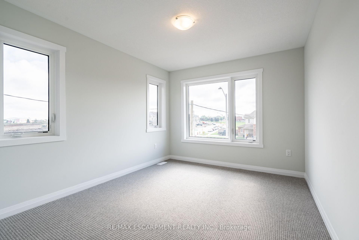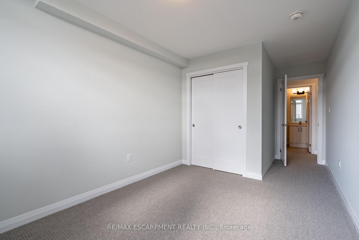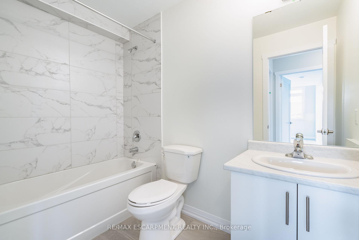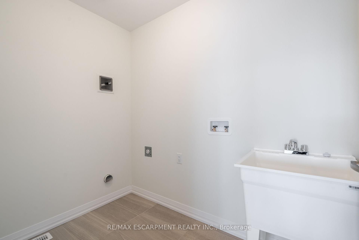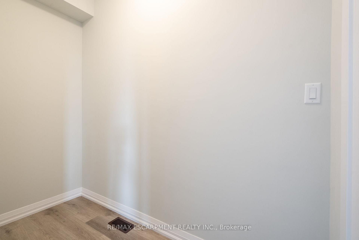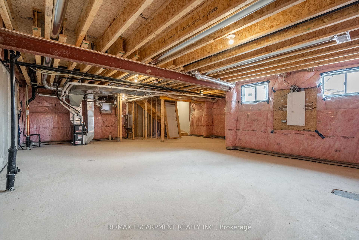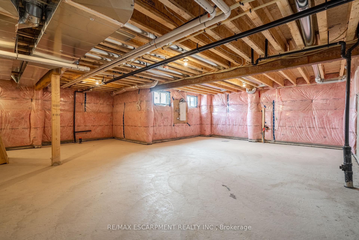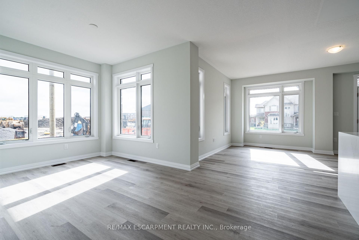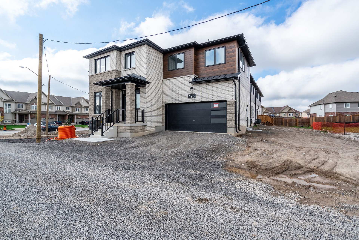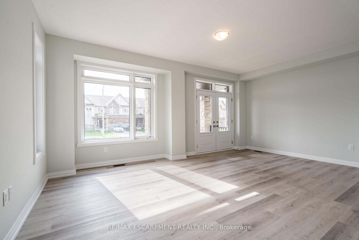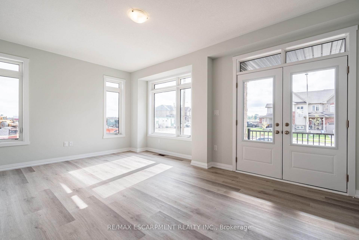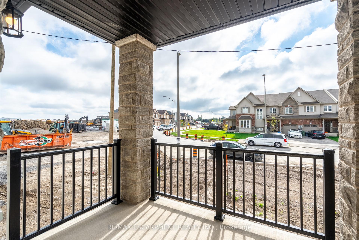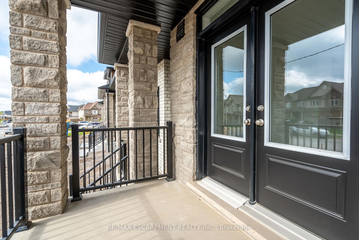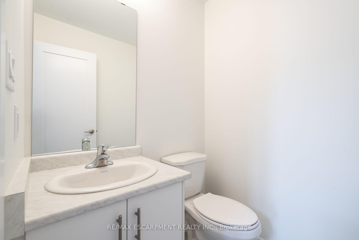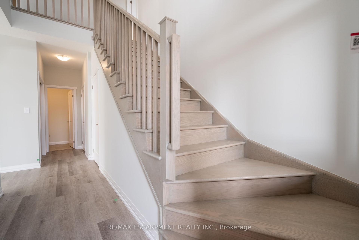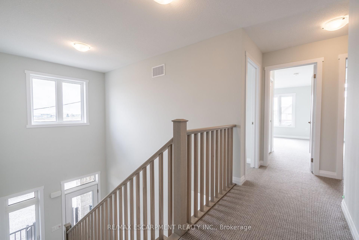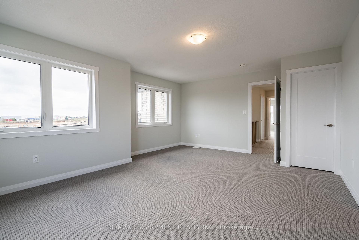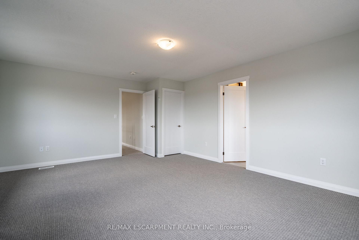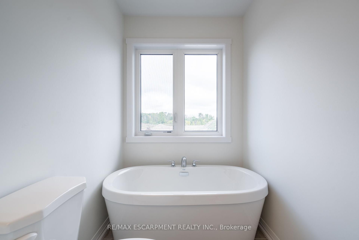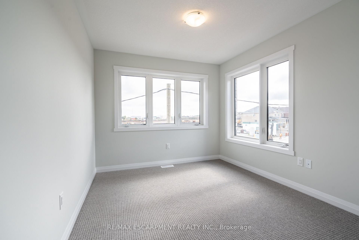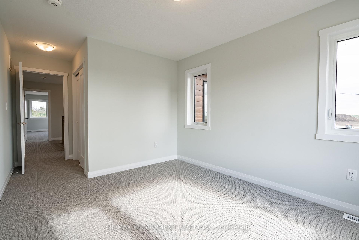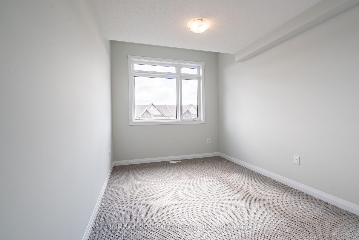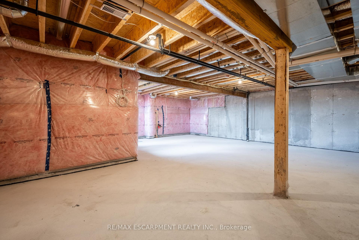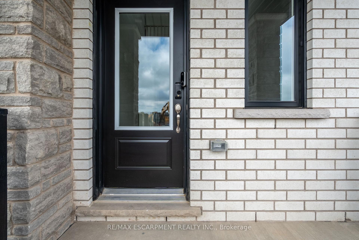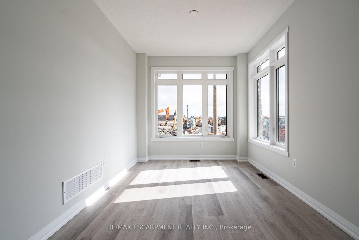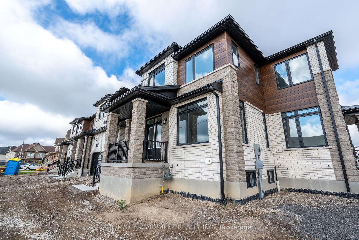$949,000
Available - For Sale
Listing ID: X9417202
126 Picardy Dr , Hamilton, L8J 2T7, Ontario
| MOVE IN READY! Offers 1,955 sq.ft of living space with 4 bedrooms, 5+ piece ensuite, Primary Bedroom walk in closet, a double-car garage, and central air conditioning. The home features over $14,000 in upgrades, including VIVA laminate kitchen cabinets in, quartz countertops with a waterfall edge, and vinyl plank Swidget Smart Switches for air quality, security, and lighting control. Located close to the Linc, Red Hill, parks, grocery stores, highways and the Go Station, this home offers both modern upgrades and a prime location. $85.70/M. |
| Price | $949,000 |
| Taxes: | $0.00 |
| Address: | 126 Picardy Dr , Hamilton, L8J 2T7, Ontario |
| Lot Size: | 99.00 x 38.00 (Feet) |
| Acreage: | < .50 |
| Directions/Cross Streets: | Lormont Blvd to Picardy Dr |
| Rooms: | 13 |
| Bedrooms: | 4 |
| Bedrooms +: | |
| Kitchens: | 1 |
| Family Room: | Y |
| Basement: | Full, Unfinished |
| Approximatly Age: | New |
| Property Type: | Att/Row/Twnhouse |
| Style: | 2-Storey |
| Exterior: | Brick, Stone |
| Garage Type: | Attached |
| (Parking/)Drive: | Pvt Double |
| Drive Parking Spaces: | 2 |
| Pool: | None |
| Approximatly Age: | New |
| Approximatly Square Footage: | 1500-2000 |
| Property Features: | Park, Public Transit, School |
| Fireplace/Stove: | N |
| Heat Source: | Gas |
| Heat Type: | Forced Air |
| Central Air Conditioning: | Central Air |
| Laundry Level: | Upper |
| Sewers: | Sewers |
| Water: | Municipal |
$
%
Years
This calculator is for demonstration purposes only. Always consult a professional
financial advisor before making personal financial decisions.
| Although the information displayed is believed to be accurate, no warranties or representations are made of any kind. |
| RE/MAX ESCARPMENT REALTY INC. |
|
|

RAY NILI
Broker
Dir:
(416) 837 7576
Bus:
(905) 731 2000
Fax:
(905) 886 7557
| Book Showing | Email a Friend |
Jump To:
At a Glance:
| Type: | Freehold - Att/Row/Twnhouse |
| Area: | Hamilton |
| Municipality: | Hamilton |
| Neighbourhood: | Stoney Creek Mountain |
| Style: | 2-Storey |
| Lot Size: | 99.00 x 38.00(Feet) |
| Approximate Age: | New |
| Beds: | 4 |
| Baths: | 3 |
| Fireplace: | N |
| Pool: | None |
Locatin Map:
Payment Calculator:
