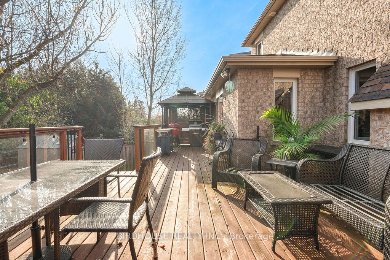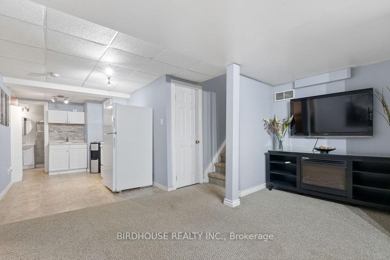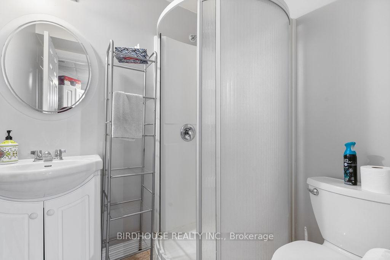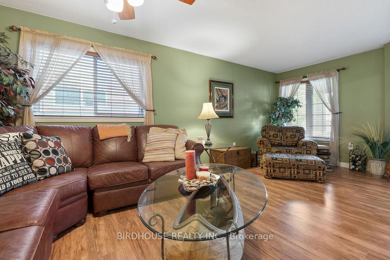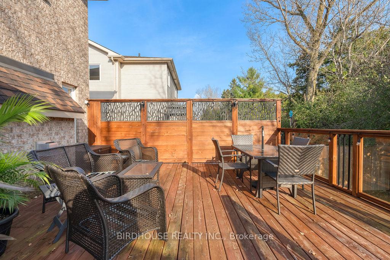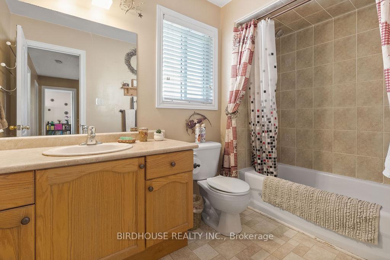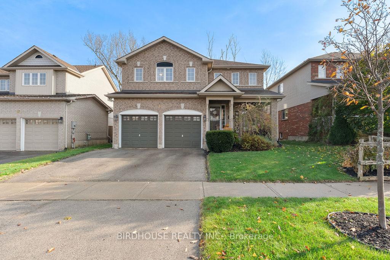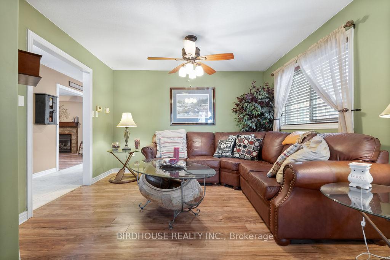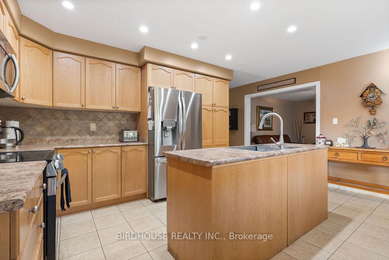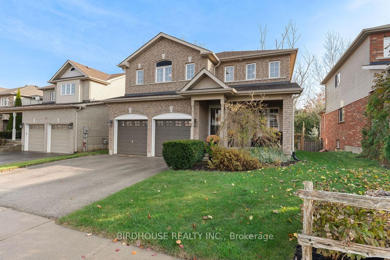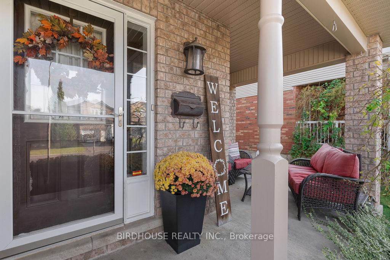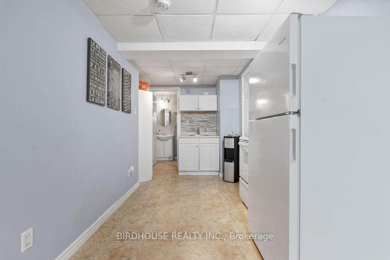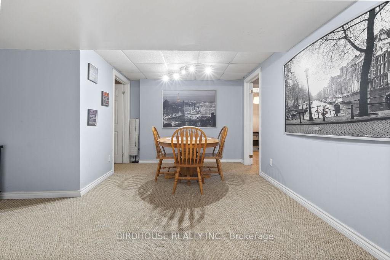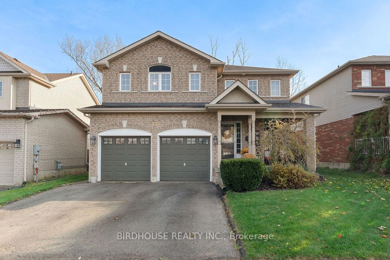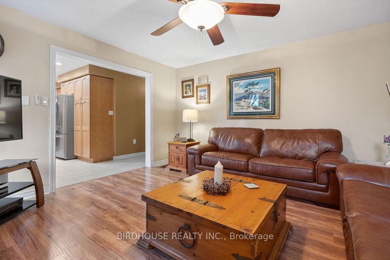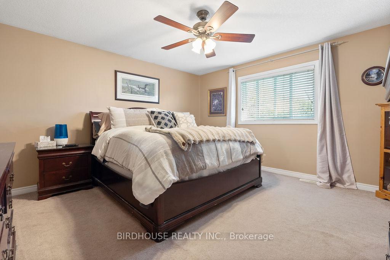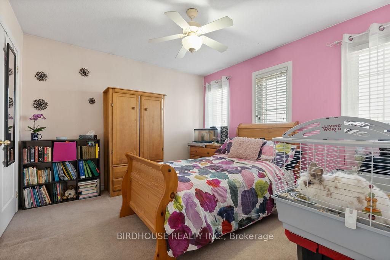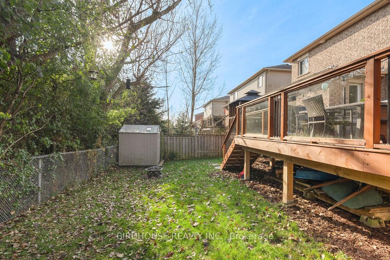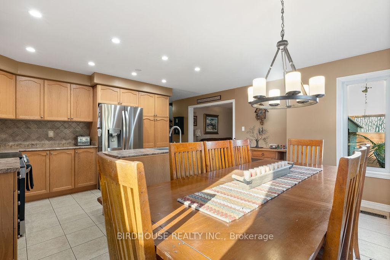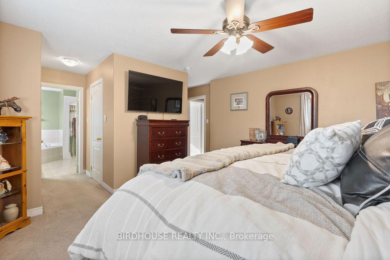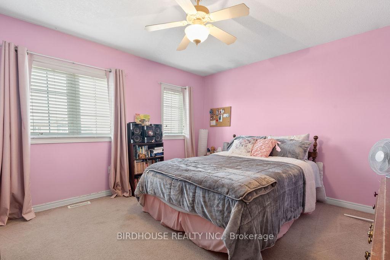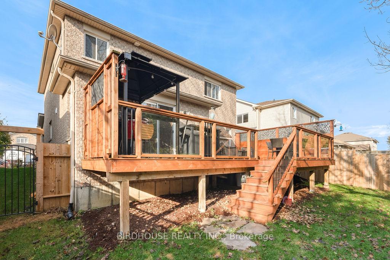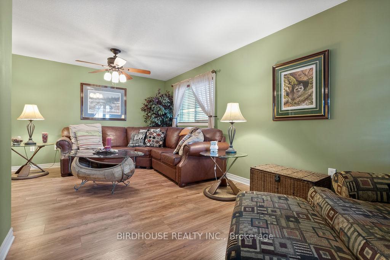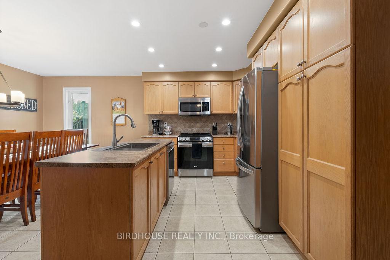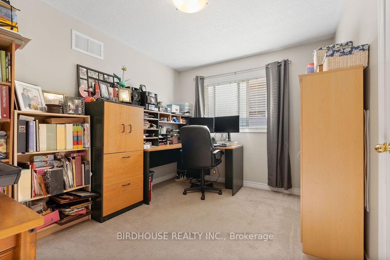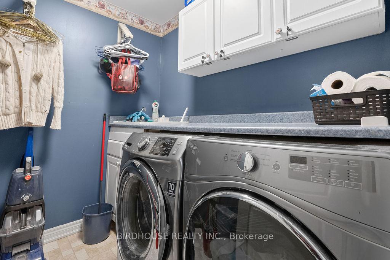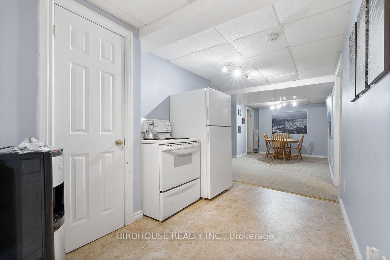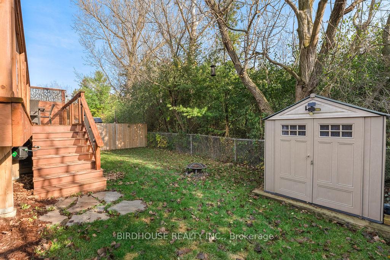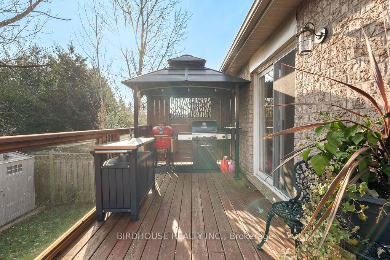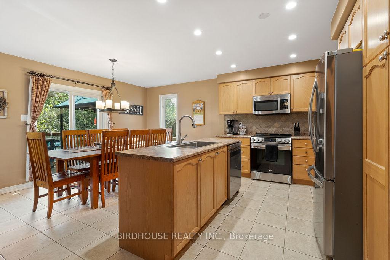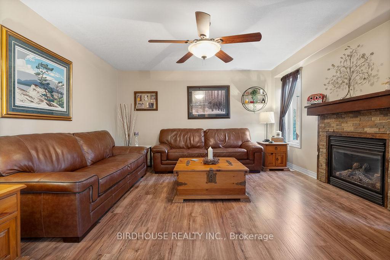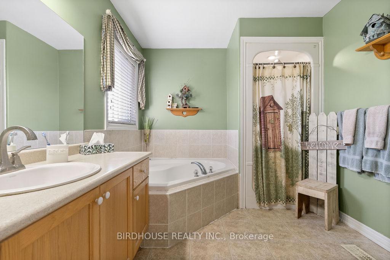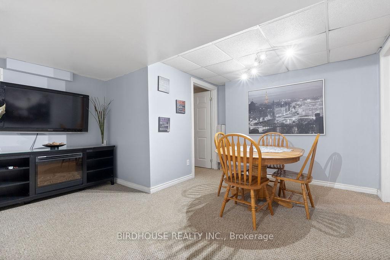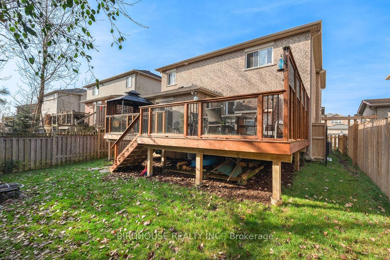$834,900
Available - For Sale
Listing ID: X9827304
57 Sweetnam Dr , Kawartha Lakes, K9V 0A7, Ontario
| Situated in an established neighborhood & close to schools, rec centre, college and trails. This large 2 storey home backs onto forested area - very private. The combination living/dining room has low-maintenance laminate floors as does the separate family room with gas fireplace-perfect for chilly evenings. The spacious country kitchen sports a large island with sink & dishwasher. Lots of room for family dinners - walk-out to private deck (2021) with seating and BBQ area. The primary bedroom features a walk-in closet and separate closet and 4pc ensuite with corner tub. Three other bedrooms, bath & laundry complete the upper level. Basement - separate entrance, kitchen, living rm & 3 rooms. Lots of potential. Ready to move right in! |
| Price | $834,900 |
| Taxes: | $4595.50 |
| Address: | 57 Sweetnam Dr , Kawartha Lakes, K9V 0A7, Ontario |
| Lot Size: | 44.40 x 104.55 (Feet) |
| Acreage: | < .50 |
| Directions/Cross Streets: | Angeline S/Sweetnam Dr. |
| Rooms: | 8 |
| Rooms +: | 4 |
| Bedrooms: | 4 |
| Bedrooms +: | 1 |
| Kitchens: | 1 |
| Kitchens +: | 1 |
| Family Room: | Y |
| Basement: | Finished, Sep Entrance |
| Approximatly Age: | 16-30 |
| Property Type: | Detached |
| Style: | 2-Storey |
| Exterior: | Brick |
| Garage Type: | Attached |
| (Parking/)Drive: | Pvt Double |
| Drive Parking Spaces: | 2 |
| Pool: | None |
| Other Structures: | Garden Shed |
| Approximatly Age: | 16-30 |
| Approximatly Square Footage: | 2000-2500 |
| Property Features: | Fenced Yard, Level, Park, Rec Centre |
| Fireplace/Stove: | Y |
| Heat Source: | Gas |
| Heat Type: | Forced Air |
| Central Air Conditioning: | Central Air |
| Laundry Level: | Upper |
| Elevator Lift: | N |
| Sewers: | Sewers |
| Water: | Municipal |
| Utilities-Cable: | A |
| Utilities-Hydro: | Y |
| Utilities-Gas: | Y |
| Utilities-Telephone: | Y |
$
%
Years
This calculator is for demonstration purposes only. Always consult a professional
financial advisor before making personal financial decisions.
| Although the information displayed is believed to be accurate, no warranties or representations are made of any kind. |
| BIRDHOUSE REALTY INC. |
|
|

RAY NILI
Broker
Dir:
(416) 837 7576
Bus:
(905) 731 2000
Fax:
(905) 886 7557
| Book Showing | Email a Friend |
Jump To:
At a Glance:
| Type: | Freehold - Detached |
| Area: | Kawartha Lakes |
| Municipality: | Kawartha Lakes |
| Neighbourhood: | Lindsay |
| Style: | 2-Storey |
| Lot Size: | 44.40 x 104.55(Feet) |
| Approximate Age: | 16-30 |
| Tax: | $4,595.5 |
| Beds: | 4+1 |
| Baths: | 4 |
| Fireplace: | Y |
| Pool: | None |
Locatin Map:
Payment Calculator:
