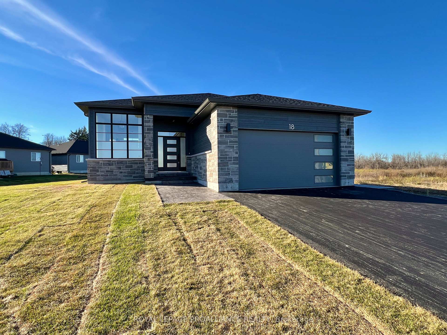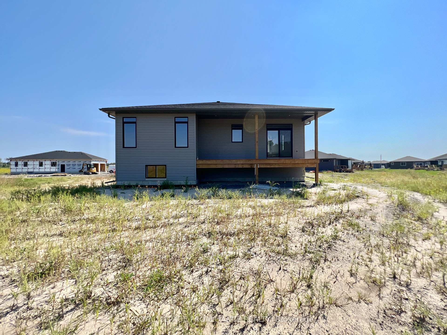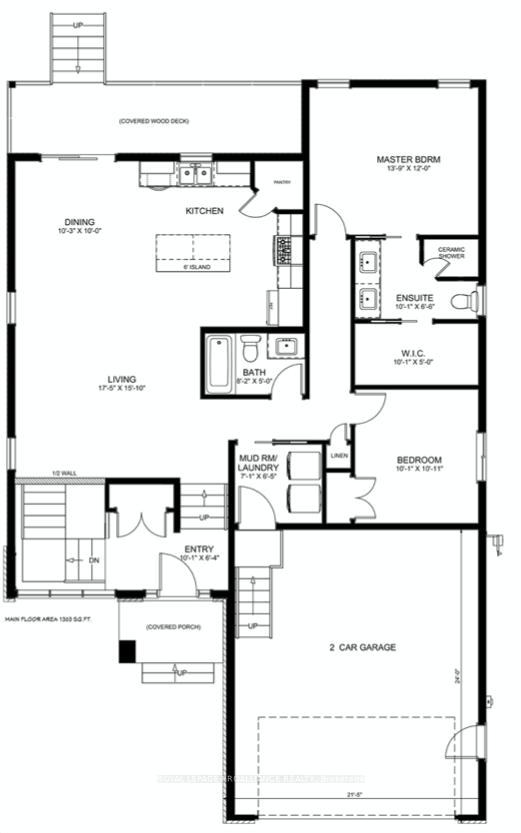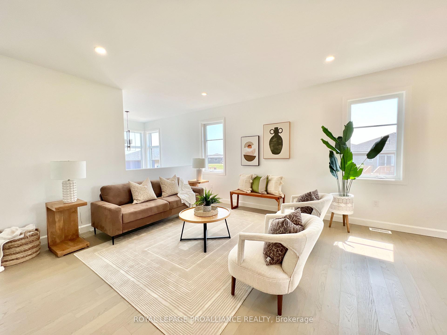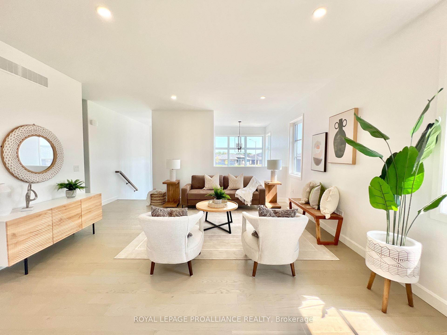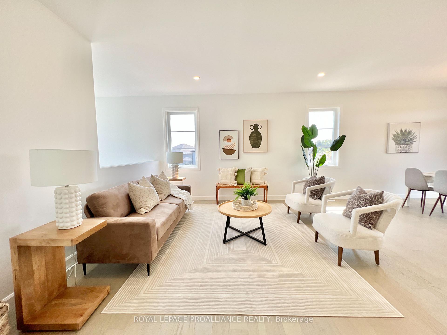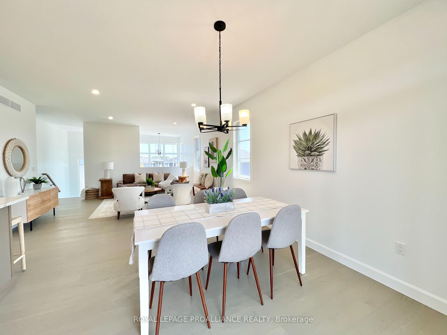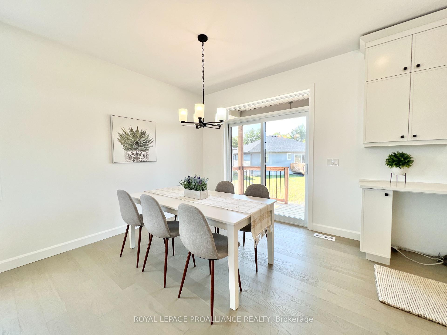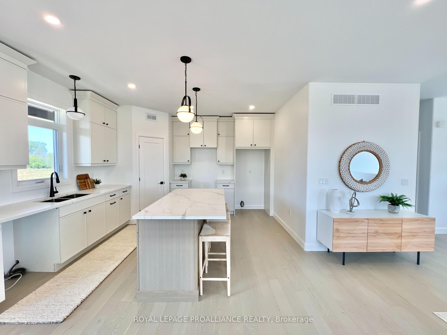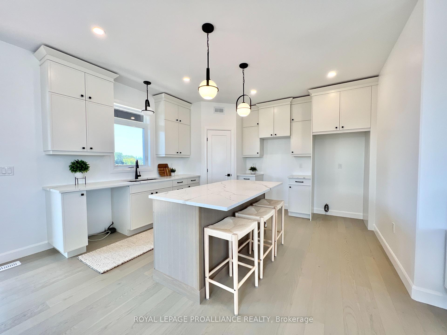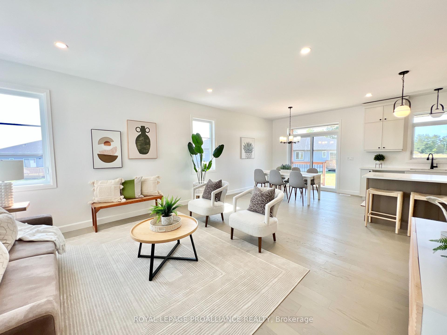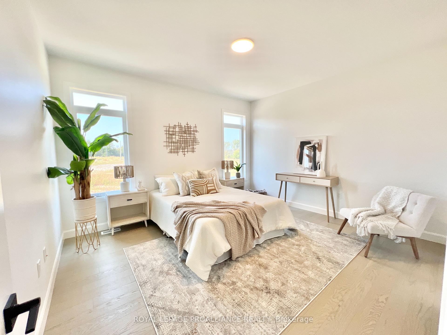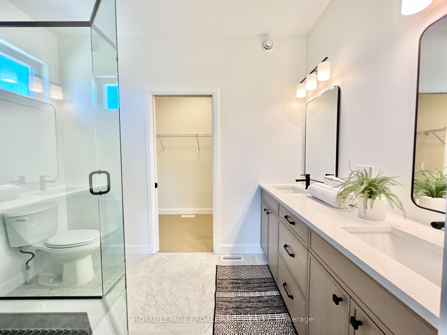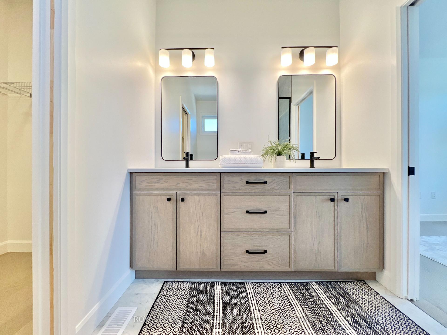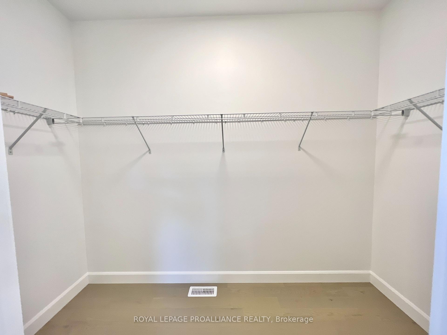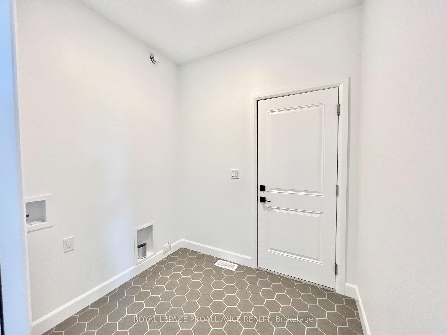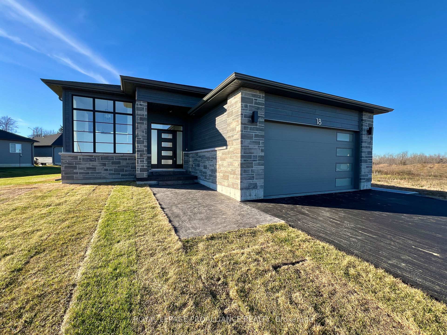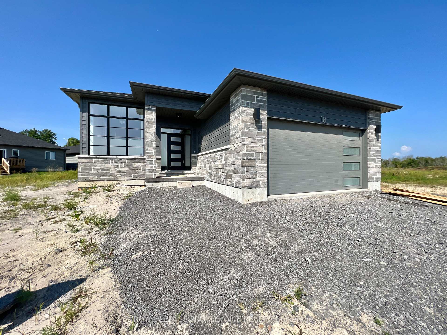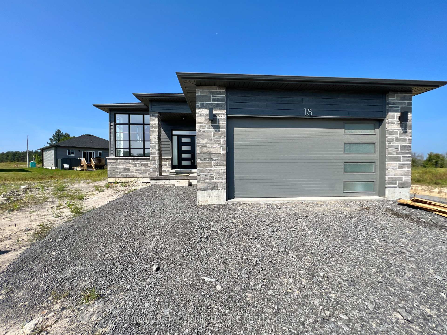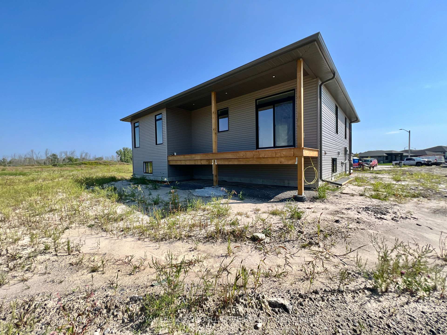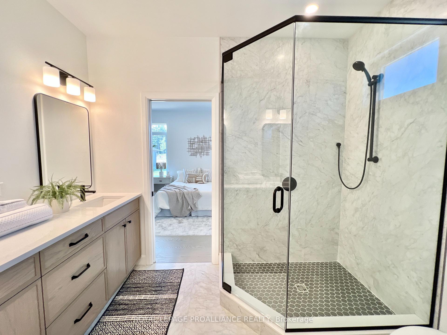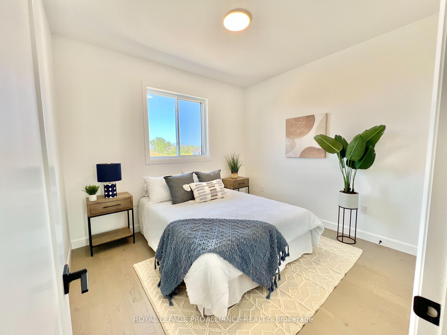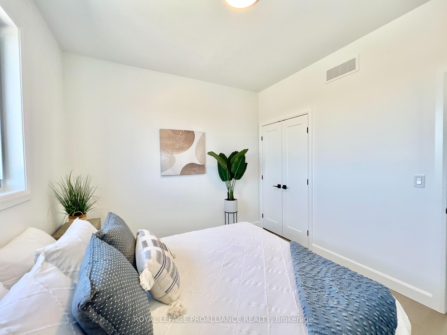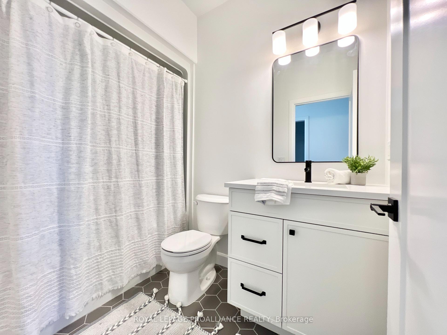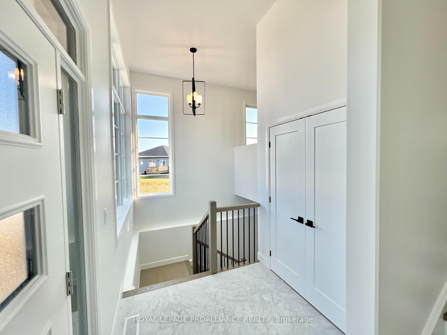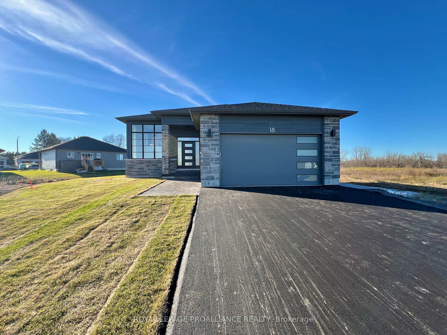$742,000
Available - For Sale
Listing ID: X9272007
18 Horton Crt , Belleville, K8P 0H7, Ontario
| Cobblestone Homes Offering One Of Its Most Popular Mid Century Modern Models. This Aberdeen Model Features A Beautiful Large Open Concept Design With Engineered Hardwood Flooring Throughout. The Kitchen Has Custom Cupboards, A Centre Island And Quartz Counters. The Bathrooms Also Have Quartz Counters And The En-Suite Has A Custom Ceramic And Glass Shower. There Are 9' Ceilings Throughout. Central Air And A Covered Deck With A Gas Line For The Bbq. All This And There Is Still More! |
| Price | $742,000 |
| Taxes: | $0.00 |
| Assessment: | $0 |
| Assessment Year: | 2024 |
| Address: | 18 Horton Crt , Belleville, K8P 0H7, Ontario |
| Lot Size: | 49.21 x 103.67 (Feet) |
| Acreage: | < .50 |
| Directions/Cross Streets: | Sienna Avenue |
| Rooms: | 7 |
| Bedrooms: | 2 |
| Bedrooms +: | |
| Kitchens: | 1 |
| Family Room: | N |
| Basement: | Full, Unfinished |
| Approximatly Age: | New |
| Property Type: | Detached |
| Style: | Bungalow |
| Exterior: | Stone, Vinyl Siding |
| Garage Type: | Attached |
| (Parking/)Drive: | Pvt Double |
| Drive Parking Spaces: | 2 |
| Pool: | None |
| Approximatly Age: | New |
| Approximatly Square Footage: | 1100-1500 |
| Property Features: | Golf, Park, Place Of Worship, Public Transit, Rec Centre, School Bus Route |
| Fireplace/Stove: | N |
| Heat Source: | Gas |
| Heat Type: | Forced Air |
| Central Air Conditioning: | Central Air |
| Laundry Level: | Main |
| Sewers: | Sewers |
| Water: | Municipal |
| Utilities-Cable: | Y |
| Utilities-Hydro: | Y |
| Utilities-Gas: | Y |
| Utilities-Telephone: | Y |
$
%
Years
This calculator is for demonstration purposes only. Always consult a professional
financial advisor before making personal financial decisions.
| Although the information displayed is believed to be accurate, no warranties or representations are made of any kind. |
| ROYAL LEPAGE PROALLIANCE REALTY |
|
|

RAY NILI
Broker
Dir:
(416) 837 7576
Bus:
(905) 731 2000
Fax:
(905) 886 7557
| Virtual Tour | Book Showing | Email a Friend |
Jump To:
At a Glance:
| Type: | Freehold - Detached |
| Area: | Hastings |
| Municipality: | Belleville |
| Style: | Bungalow |
| Lot Size: | 49.21 x 103.67(Feet) |
| Approximate Age: | New |
| Beds: | 2 |
| Baths: | 2 |
| Fireplace: | N |
| Pool: | None |
Locatin Map:
Payment Calculator:
