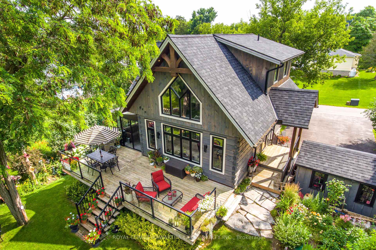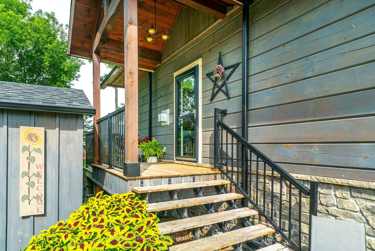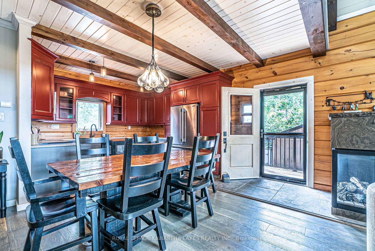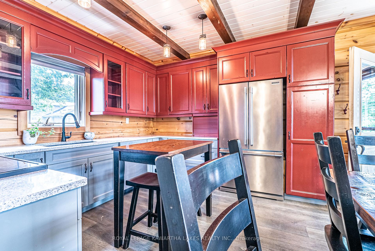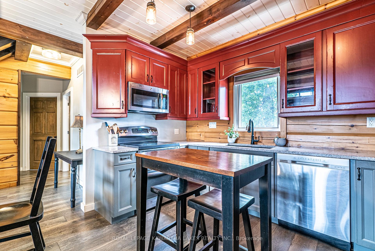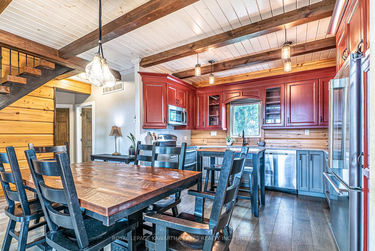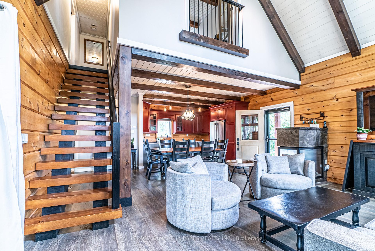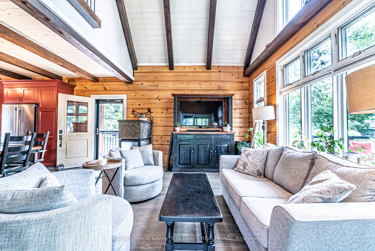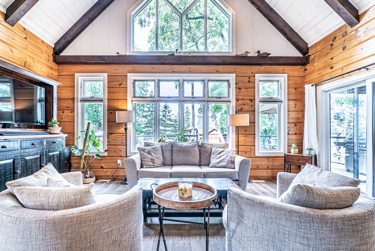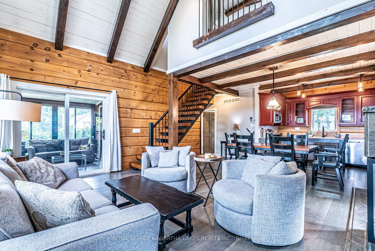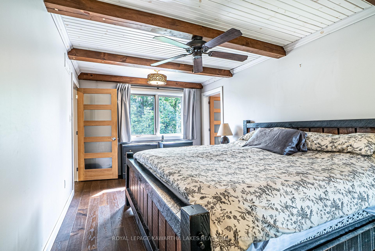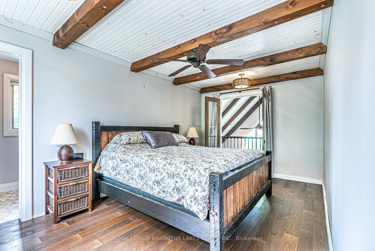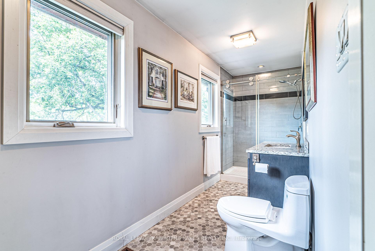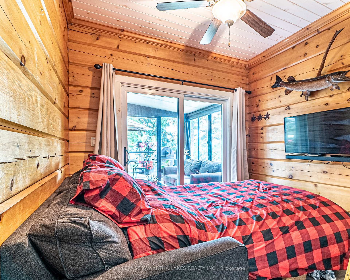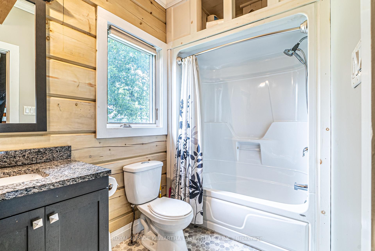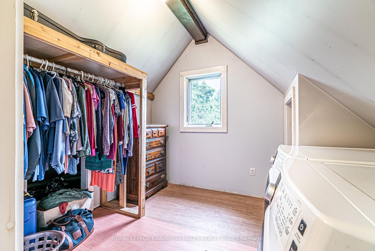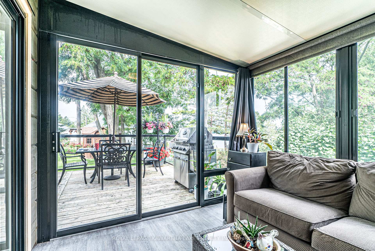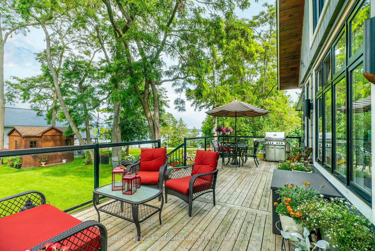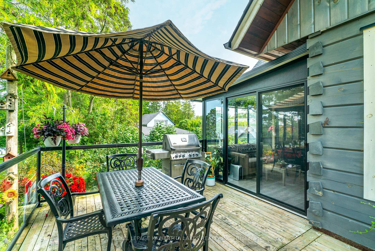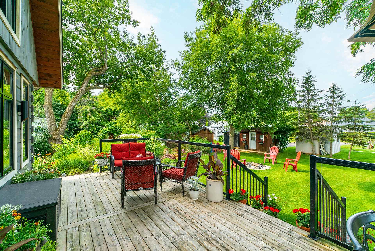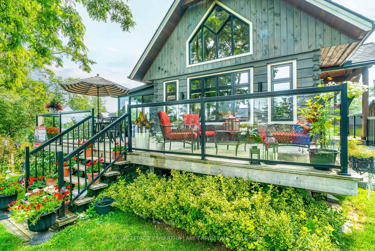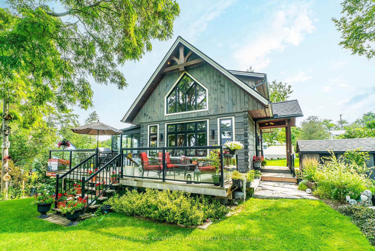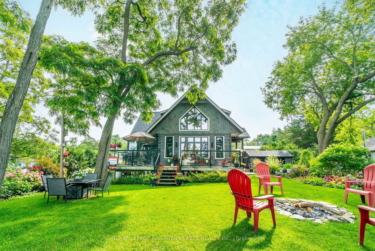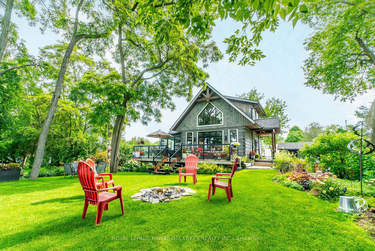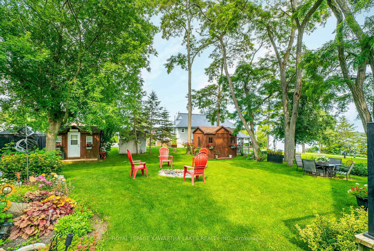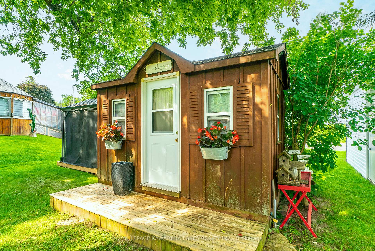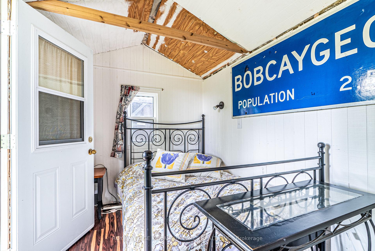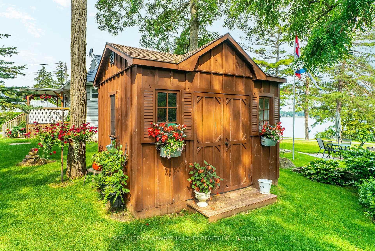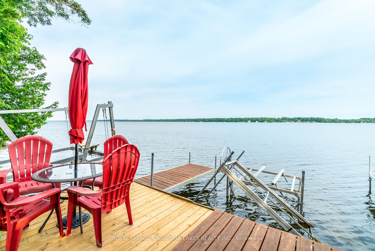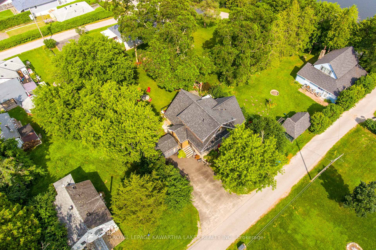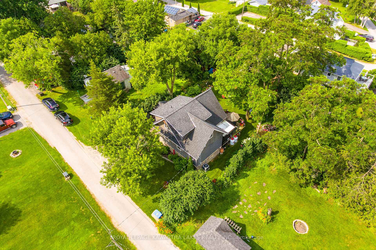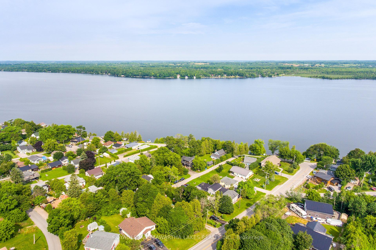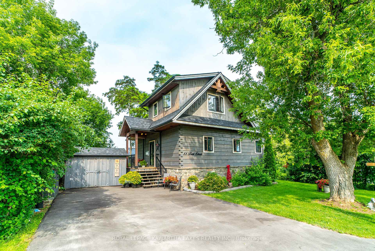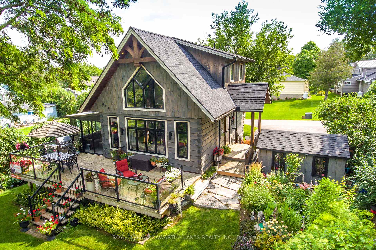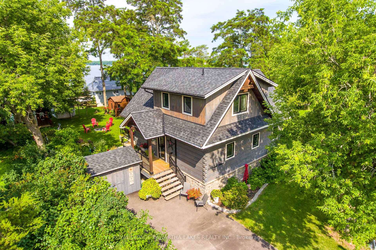$769,900
Available - For Sale
Listing ID: X9018893
11 First St , Kawartha Lakes, K0M 1L0, Ontario
| Welcome to 11 First Street, Dunsford! A must see Discovery Dream Home Log Home built in 2016 with views of Sturgeon Lake! Boasting cathedral ceilings, exposed beam, and with the primary bedroom with a juliette balcony, this home truly is stunning! Main floor with an open concept design of the kitchen, dining room and living room. Living room features a cathedral ceiling with large windows, and a beautiful propane fireplace. Main floor also features a 4 piece washroom, bedroom with a walkout to the 3 season sunroom. The second floor features a large primary bedroom attached to a 3 piece ensuite bathroom, and features a juliette balcony overlooking the living room and backyard. The third bedroom is currently being used as a walk in closet and laundry room, but there is the possibility to move the laundry to the main floor utility room. Backyard features a lovely deck with a clear view of Sturgeon Lake and the gorgeous sunsets. The backyard features lovely landscaping and gardens, with a welcoming firepit, two garden sheds and a bunkie for guests to spend the night while enjoying the lake. Waterfront on Sturgeon is currently leased with a dock on a 5 year term starting in 2024. Log home was built in 2016, features a drilled well (2016), a Bionest septic system (2016), furnace (2016), Life Breath air exchanger (2016), force air conditioner (2016), 200 amp electrical service, and newly paved driveway (2023). Estimated costs for utilities from 2023/2024 include: Electricity ($1600), Propane ($1300), and taxes ($2603). Book your showing today! |
| Price | $769,900 |
| Taxes: | $2603.00 |
| Assessment: | $238000 |
| Assessment Year: | 2024 |
| Address: | 11 First St , Kawartha Lakes, K0M 1L0, Ontario |
| Lot Size: | 66.00 x 132.00 (Feet) |
| Acreage: | < .50 |
| Directions/Cross Streets: | Hazel St & Thurstonia Rd |
| Rooms: | 9 |
| Bedrooms: | 3 |
| Bedrooms +: | |
| Kitchens: | 1 |
| Family Room: | Y |
| Basement: | Crawl Space |
| Approximatly Age: | 6-15 |
| Property Type: | Detached |
| Style: | 2-Storey |
| Exterior: | Log, Stone |
| Garage Type: | None |
| (Parking/)Drive: | Pvt Double |
| Drive Parking Spaces: | 4 |
| Pool: | None |
| Other Structures: | Garden Shed |
| Approximatly Age: | 6-15 |
| Approximatly Square Footage: | 1100-1500 |
| Property Features: | Lake Access, Marina, School Bus Route, Waterfront |
| Fireplace/Stove: | Y |
| Heat Source: | Propane |
| Heat Type: | Forced Air |
| Central Air Conditioning: | Central Air |
| Laundry Level: | Upper |
| Elevator Lift: | N |
| Sewers: | Septic |
| Water: | Well |
| Water Supply Types: | Drilled Well |
| Utilities-Cable: | Y |
| Utilities-Hydro: | Y |
| Utilities-Gas: | N |
| Utilities-Telephone: | Y |
$
%
Years
This calculator is for demonstration purposes only. Always consult a professional
financial advisor before making personal financial decisions.
| Although the information displayed is believed to be accurate, no warranties or representations are made of any kind. |
| ROYAL LEPAGE KAWARTHA LAKES REALTY INC. |
|
|

RAY NILI
Broker
Dir:
(416) 837 7576
Bus:
(905) 731 2000
Fax:
(905) 886 7557
| Virtual Tour | Book Showing | Email a Friend |
Jump To:
At a Glance:
| Type: | Freehold - Detached |
| Area: | Kawartha Lakes |
| Municipality: | Kawartha Lakes |
| Neighbourhood: | Dunsford |
| Style: | 2-Storey |
| Lot Size: | 66.00 x 132.00(Feet) |
| Approximate Age: | 6-15 |
| Tax: | $2,603 |
| Beds: | 3 |
| Baths: | 2 |
| Fireplace: | Y |
| Pool: | None |
Locatin Map:
Payment Calculator:
