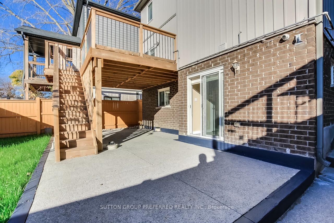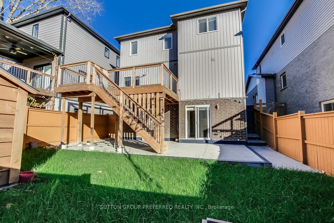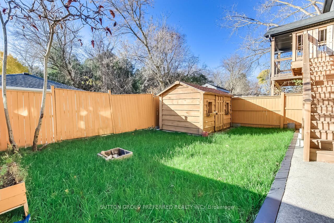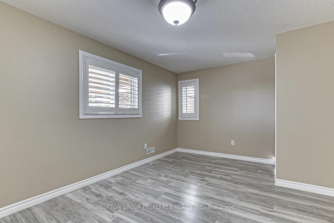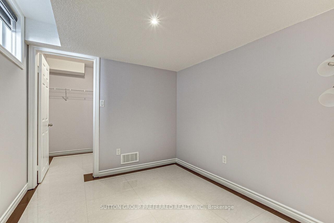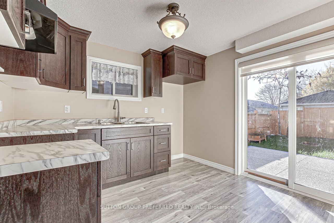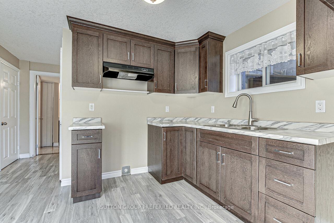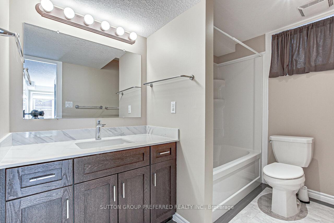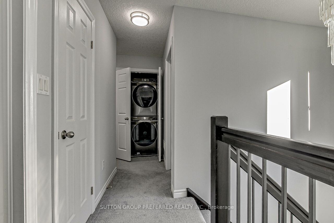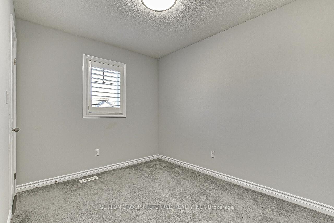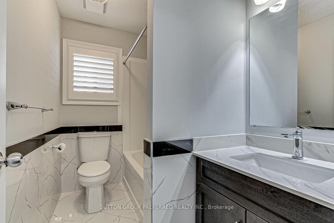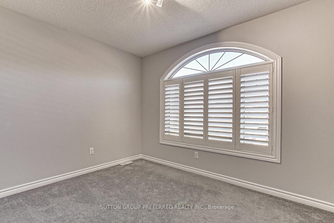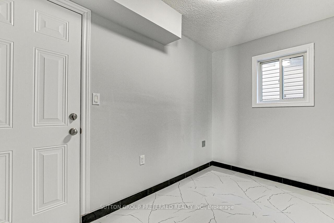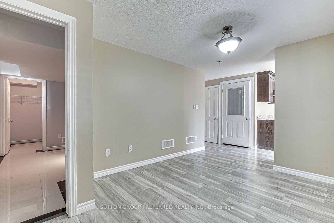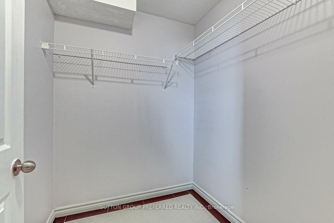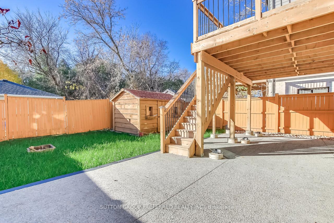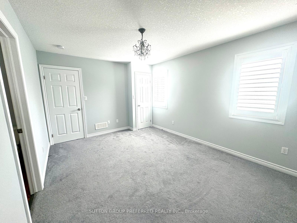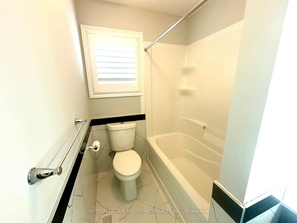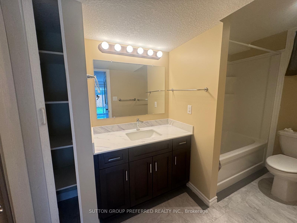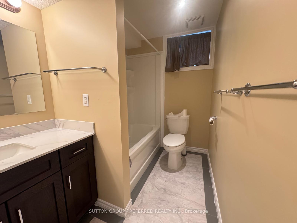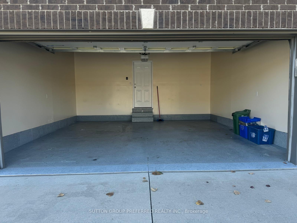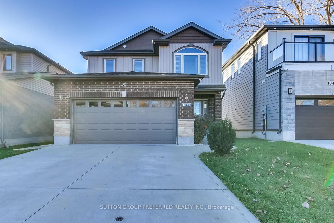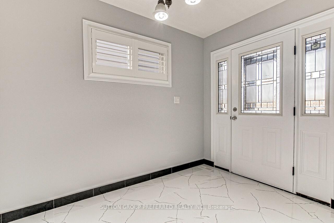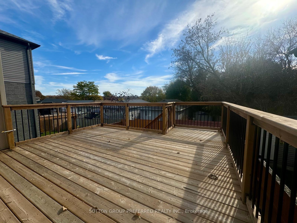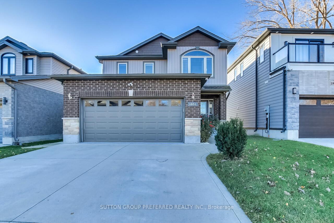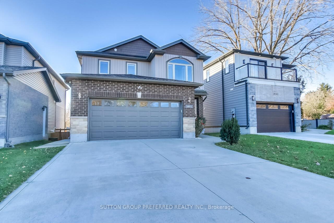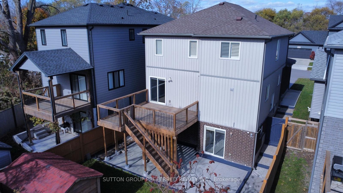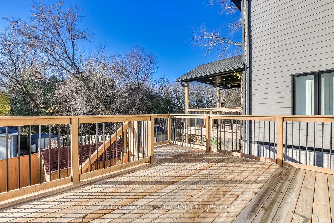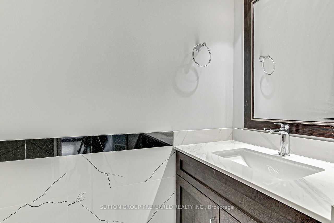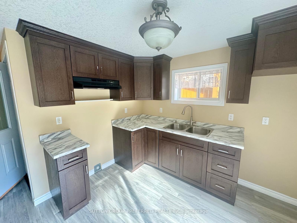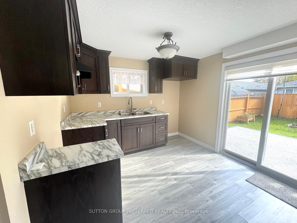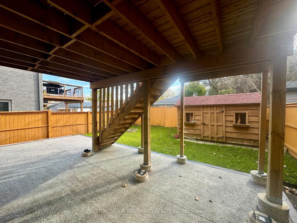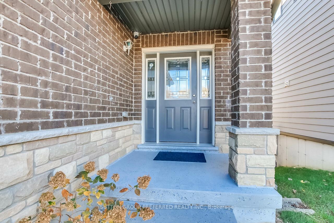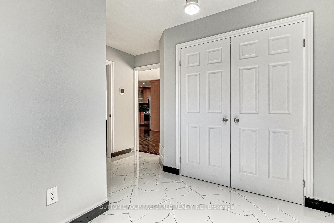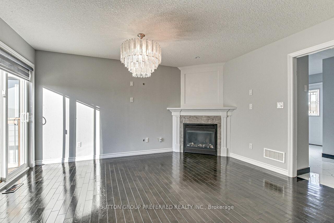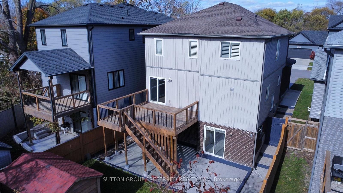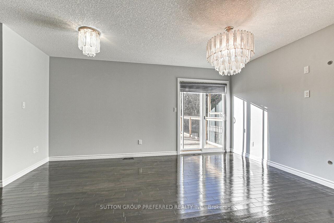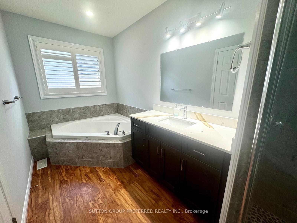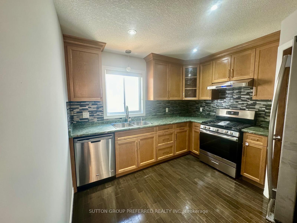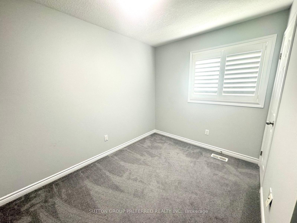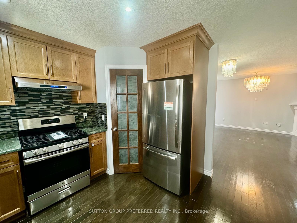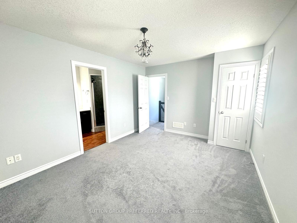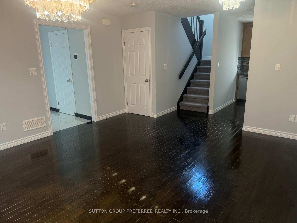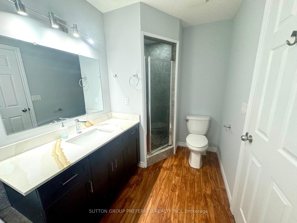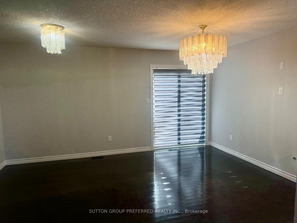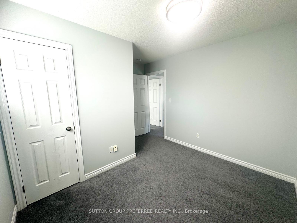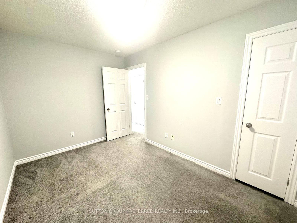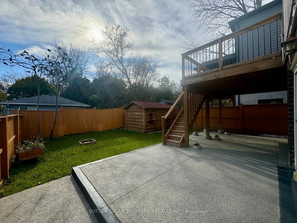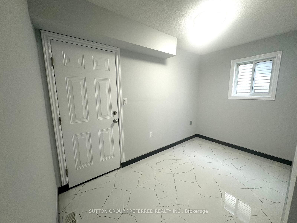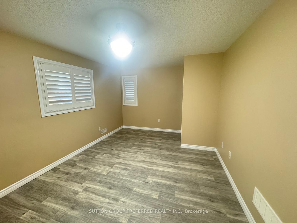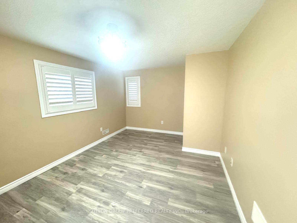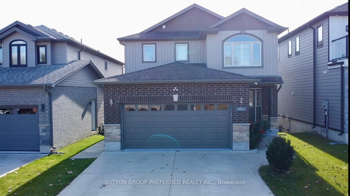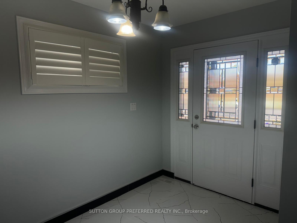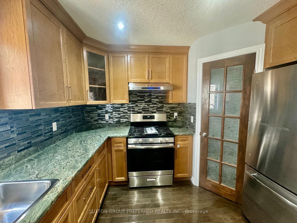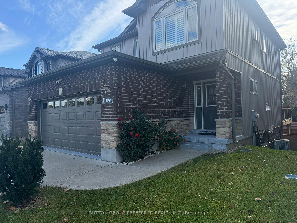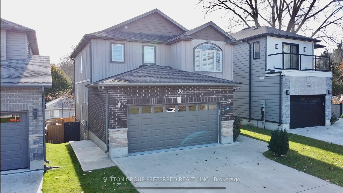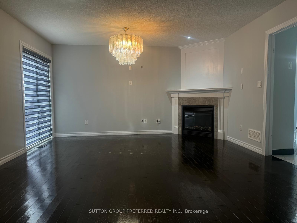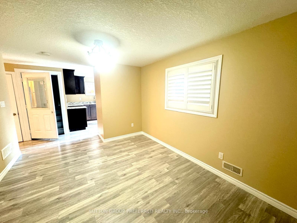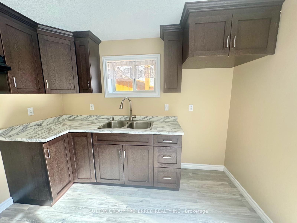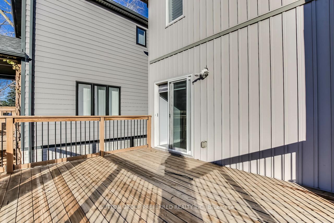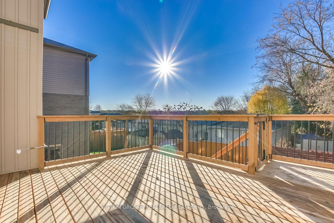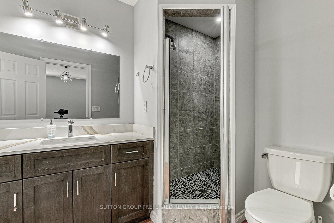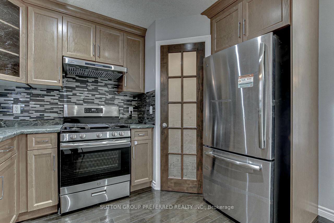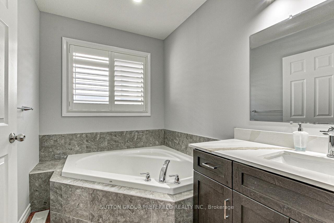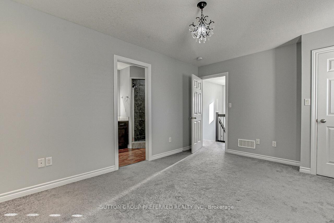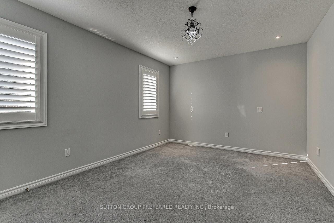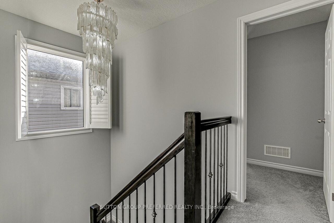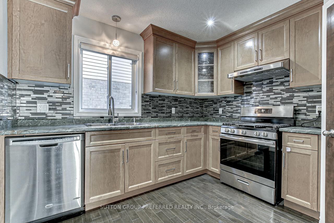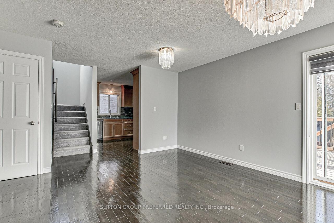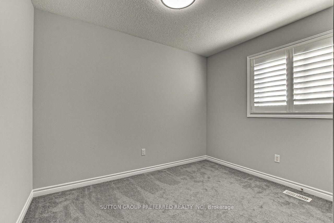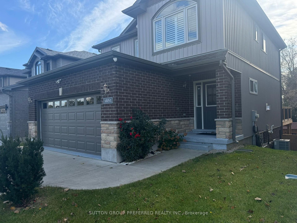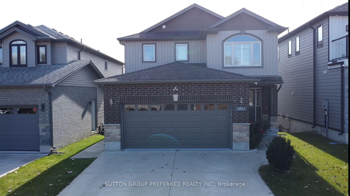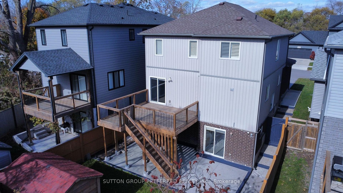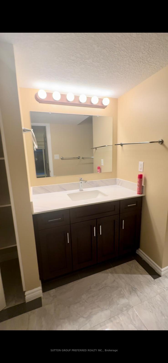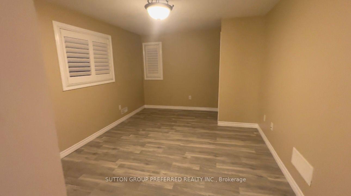$799,900
Available - For Sale
Listing ID: X9767477
1851 Frederick Cres , London, N5W 0A5, Ontario
| RARE TO FIND WALK OUT BASEMENT, Very well maintained 5 bedroom 4 washroom double car garage 2 story house for sale in a quiet dead-end street, 2nd-floor laundry with finished basement with full walkout access to rear yard on quiet cull de sac in the fantastic neighborhood. Featured include an open concept main floor with overlooking great room with gas fireplace, patio doors off the living room onto nice size deck overlooking the yard, generous 2nd floor 4 bedrooms with a luxury ensuite with soaker tub and standing shower, and a second 4 piece washroom. The upper floor also has laundry, a linen closet, and nice stairs with a landing in the middle. The lower level is fully finished with a bedroom family room, 4pc spacious bath, and full patio double doors out to the rear yard on a concrete patio (BBQ gas line) ideal for in-laws, guests, or for extra income. Great home with brand new furnace/ heat pump and A/C replaced in 2023 and water heater owned not rented. The house is located close to all amenities, parks, and easy access to 401 |
| Price | $799,900 |
| Taxes: | $4180.00 |
| Address: | 1851 Frederick Cres , London, N5W 0A5, Ontario |
| Lot Size: | 36.18 x 98.66 (Feet) |
| Directions/Cross Streets: | Near Clark and Gore rd |
| Rooms: | 8 |
| Rooms +: | 3 |
| Bedrooms: | 4 |
| Bedrooms +: | 1 |
| Kitchens: | 1 |
| Kitchens +: | 1 |
| Family Room: | Y |
| Basement: | Finished, Full |
| Approximatly Age: | 6-15 |
| Property Type: | Detached |
| Style: | 2-Storey |
| Exterior: | Brick |
| Garage Type: | Attached |
| (Parking/)Drive: | Pvt Double |
| Drive Parking Spaces: | 2 |
| Pool: | None |
| Approximatly Age: | 6-15 |
| Approximatly Square Footage: | 2500-3000 |
| Property Features: | Park, Place Of Worship, Public Transit, School, School Bus Route |
| Fireplace/Stove: | Y |
| Heat Source: | Gas |
| Heat Type: | Forced Air |
| Central Air Conditioning: | Central Air |
| Sewers: | Sewers |
| Water: | Municipal |
$
%
Years
This calculator is for demonstration purposes only. Always consult a professional
financial advisor before making personal financial decisions.
| Although the information displayed is believed to be accurate, no warranties or representations are made of any kind. |
| SUTTON GROUP PREFERRED REALTY INC. |
|
|

RAY NILI
Broker
Dir:
(416) 837 7576
Bus:
(905) 731 2000
Fax:
(905) 886 7557
| Virtual Tour | Book Showing | Email a Friend |
Jump To:
At a Glance:
| Type: | Freehold - Detached |
| Area: | Middlesex |
| Municipality: | London |
| Neighbourhood: | East Q |
| Style: | 2-Storey |
| Lot Size: | 36.18 x 98.66(Feet) |
| Approximate Age: | 6-15 |
| Tax: | $4,180 |
| Beds: | 4+1 |
| Baths: | 4 |
| Fireplace: | Y |
| Pool: | None |
Locatin Map:
Payment Calculator:
