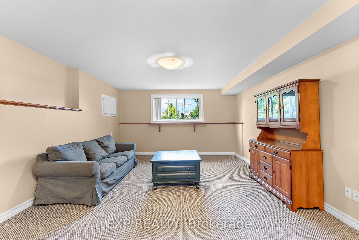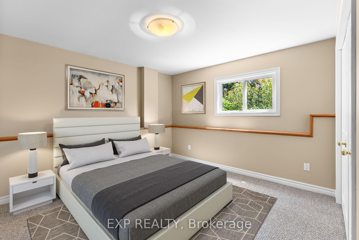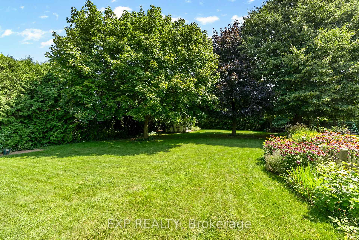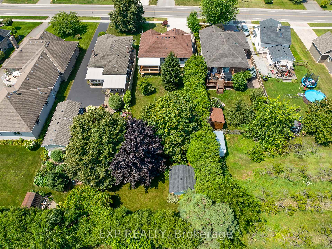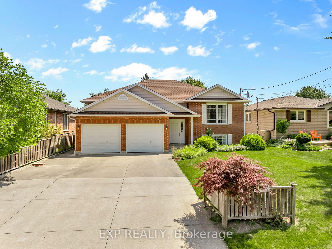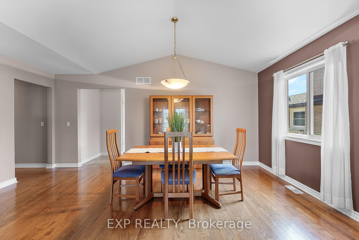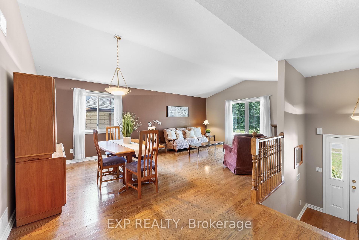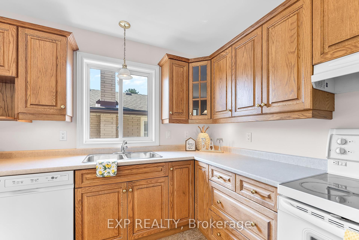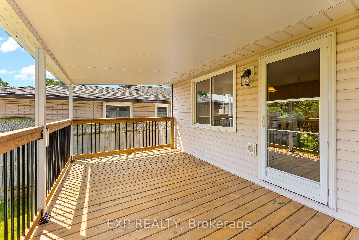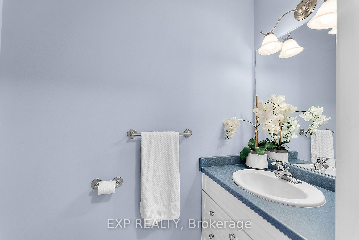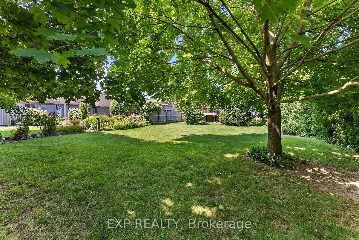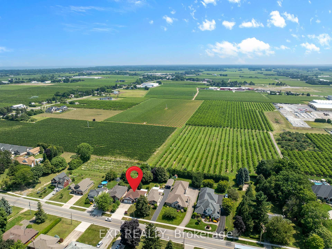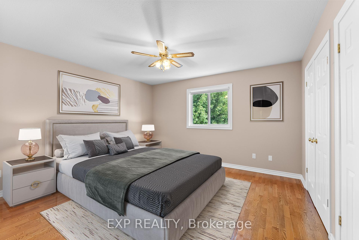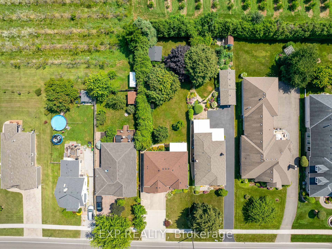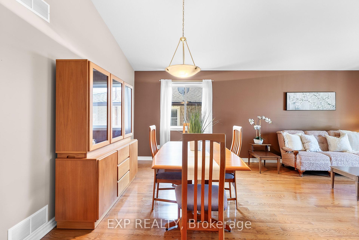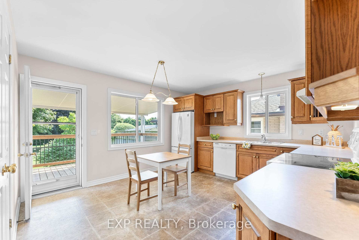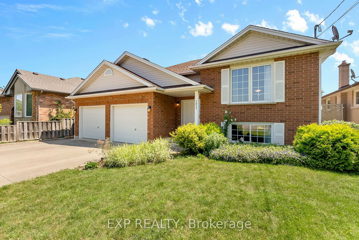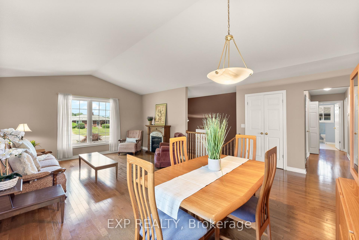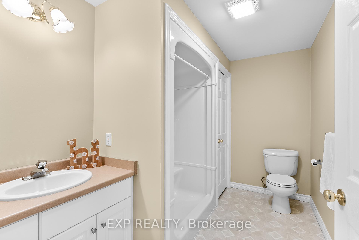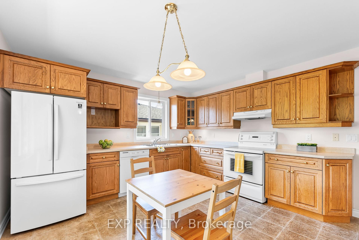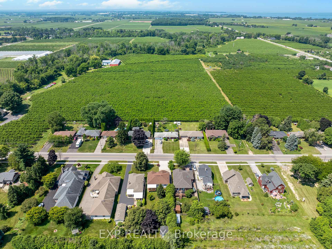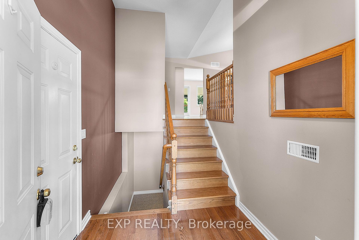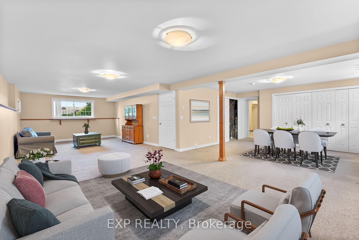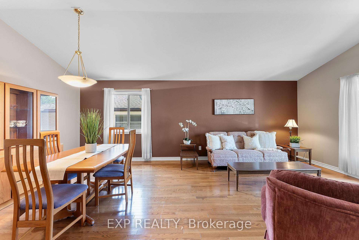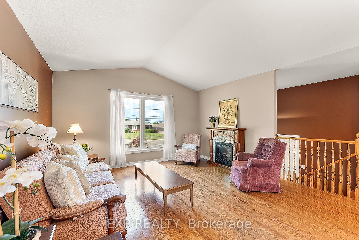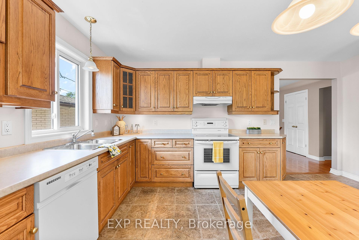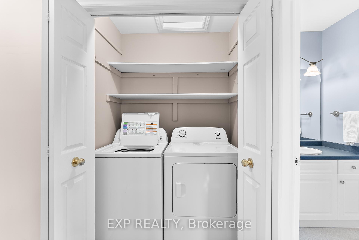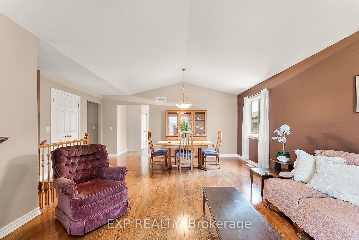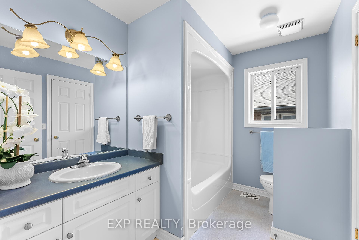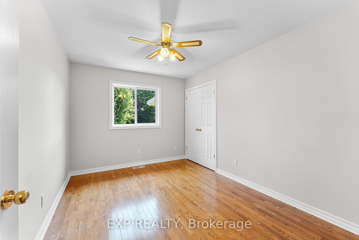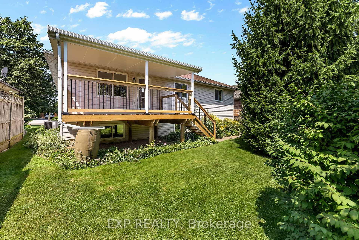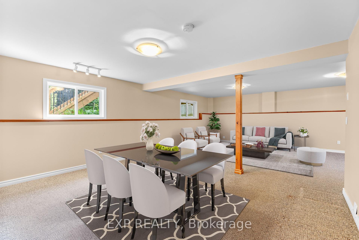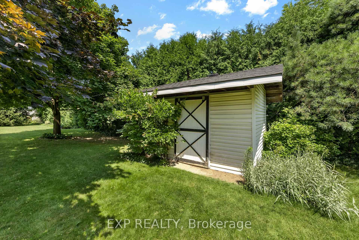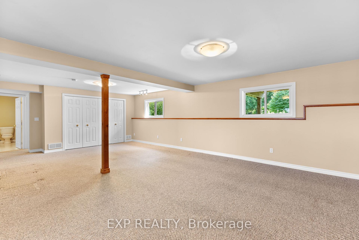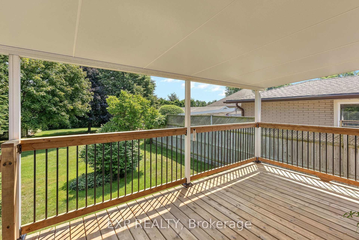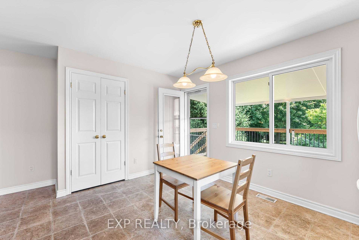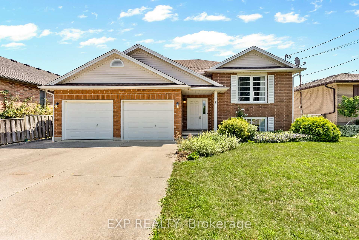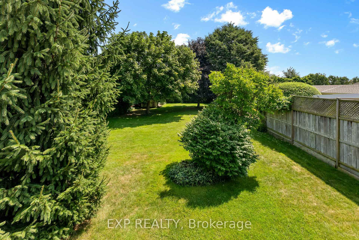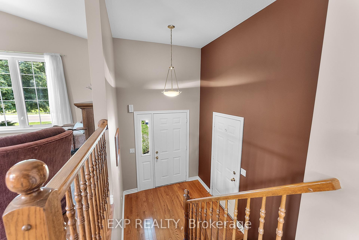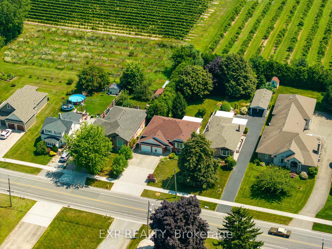$829,900
Available - For Sale
Listing ID: X10406848
1817 FOUR MILE CREEK Rd , Niagara-on-the-Lake, L0S 1J0, Ontario
| Welcome to this charming bungalow in Niagara-on-the-Lake, where small-town living meets the serenity of a private, tree-lined backyard. Ideally located near local shops, cafes, and parks, this home offers both convenience and a peaceful retreat with scenic farmland views from your own backyard. Inside, the home features a well-maintained, traditional layout with comfortable, connected living and dining spaces. The bright kitchen opens to a rear deck, leading you to an expansive, 207-foot deep backyarda true oasis lined with mature trees, perfect for unwinding, outdoor dining, or cultivating a garden. This home includes three cozy bedrooms and an updated 4pc bathroom on the main level, plus a convenient 2pc powder room. The fully finished lower level offers a spacious recreation room, an additional bedroom, a 3pc bathroom, and plenty of storage, making it versatile for guests, hobbies, or extra living space. An attached double-car garage adds practicality, providing room for vehicles, tools, and additional storage. The backyard is a highlight, offering a private, tranquil setting with mature trees and open farmland views, creating a sense of escape in your own outdoor sanctuary. Experience the best of Niagara-on-the-Lakea welcoming community paired with your own peaceful retreat. Schedule your visit today to see the warmth and charm of this lovely home! |
| Extras: Dryer, Washer |
| Price | $829,900 |
| Taxes: | $4798.19 |
| Assessment: | $399000 |
| Assessment Year: | 2024 |
| Address: | 1817 FOUR MILE CREEK Rd , Niagara-on-the-Lake, L0S 1J0, Ontario |
| Lot Size: | 55.11 x 207.41 (Feet) |
| Acreage: | < .50 |
| Directions/Cross Streets: | Niagara Stone Road to Four Mile Creek Road |
| Rooms: | 6 |
| Rooms +: | 3 |
| Bedrooms: | 2 |
| Bedrooms +: | 1 |
| Kitchens: | 1 |
| Kitchens +: | 0 |
| Family Room: | Y |
| Basement: | Finished, Full |
| Approximatly Age: | 16-30 |
| Property Type: | Detached |
| Style: | Bungalow-Raised |
| Exterior: | Brick, Vinyl Siding |
| Garage Type: | Attached |
| (Parking/)Drive: | Other |
| Drive Parking Spaces: | 4 |
| Pool: | None |
| Approximatly Age: | 16-30 |
| Property Features: | Fenced Yard, Golf |
| Fireplace/Stove: | N |
| Heat Source: | Gas |
| Heat Type: | Forced Air |
| Central Air Conditioning: | Central Air |
| Elevator Lift: | N |
| Sewers: | Sewers |
| Water: | Municipal |
$
%
Years
This calculator is for demonstration purposes only. Always consult a professional
financial advisor before making personal financial decisions.
| Although the information displayed is believed to be accurate, no warranties or representations are made of any kind. |
| EXP REALTY |
|
|

RAY NILI
Broker
Dir:
(416) 837 7576
Bus:
(905) 731 2000
Fax:
(905) 886 7557
| Book Showing | Email a Friend |
Jump To:
At a Glance:
| Type: | Freehold - Detached |
| Area: | Niagara |
| Municipality: | Niagara-on-the-Lake |
| Neighbourhood: | 108 - Virgil |
| Style: | Bungalow-Raised |
| Lot Size: | 55.11 x 207.41(Feet) |
| Approximate Age: | 16-30 |
| Tax: | $4,798.19 |
| Beds: | 2+1 |
| Baths: | 3 |
| Fireplace: | N |
| Pool: | None |
Locatin Map:
Payment Calculator:
