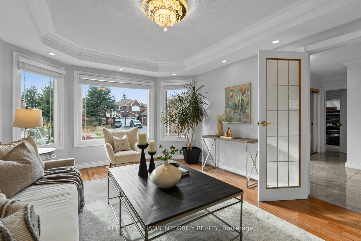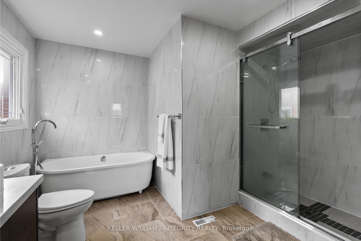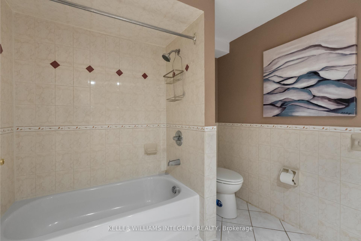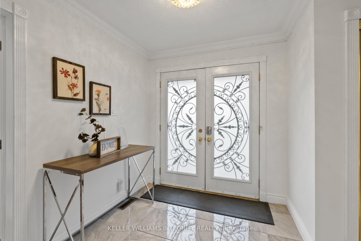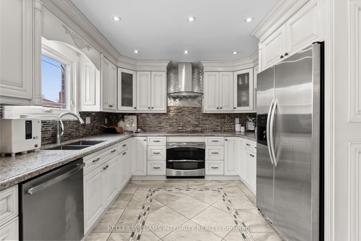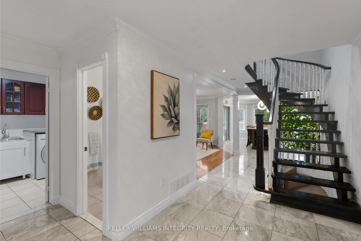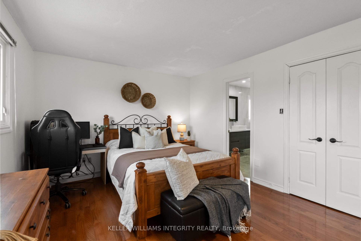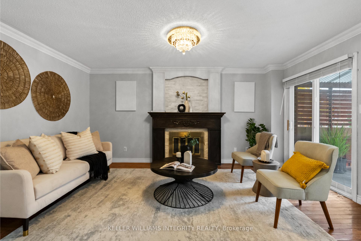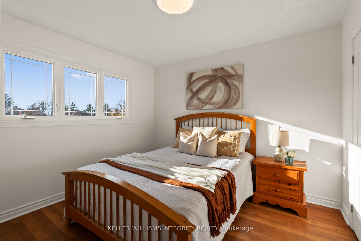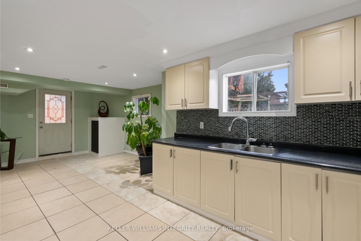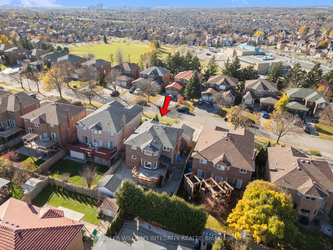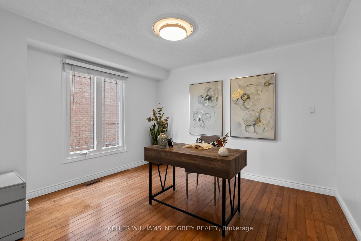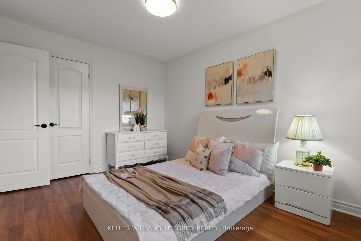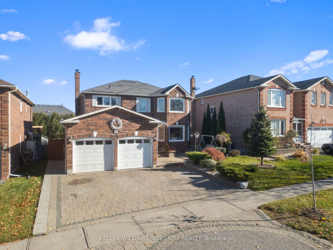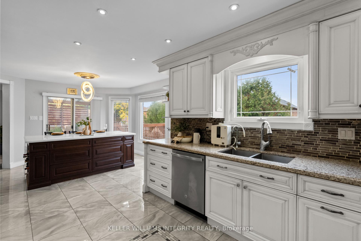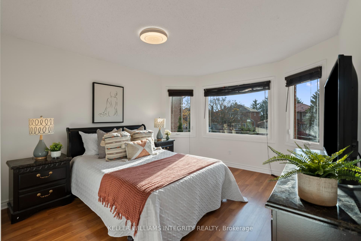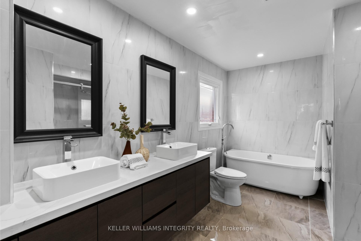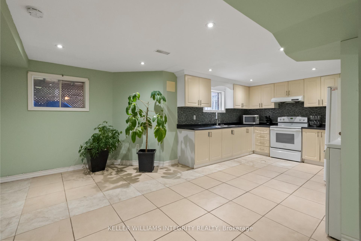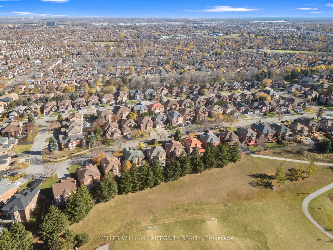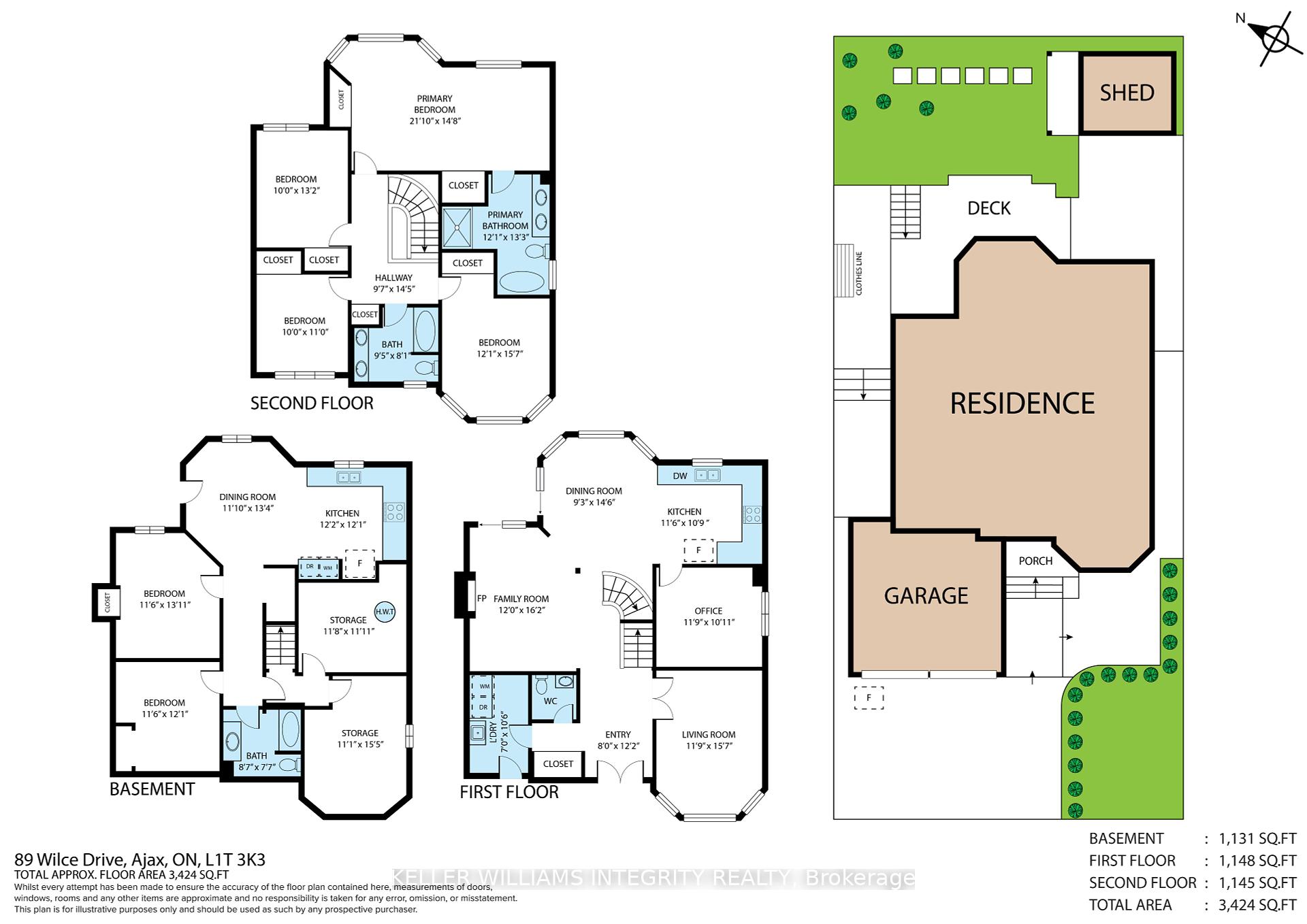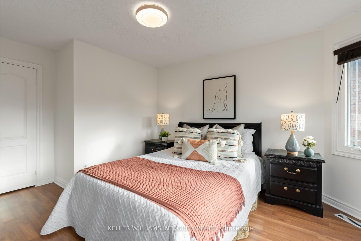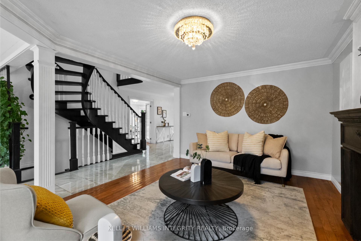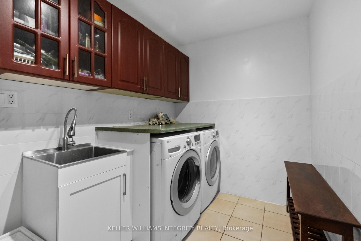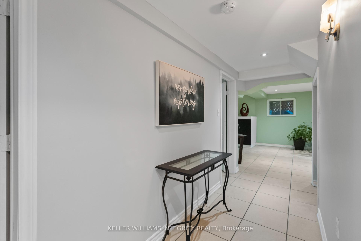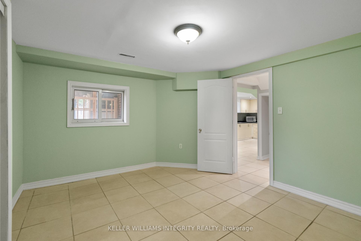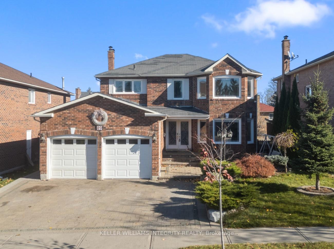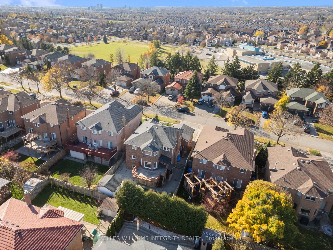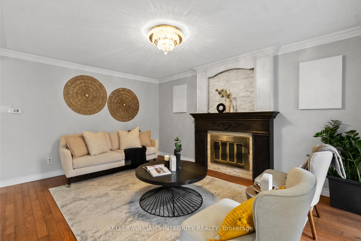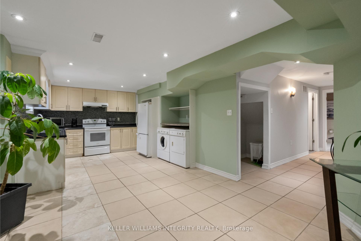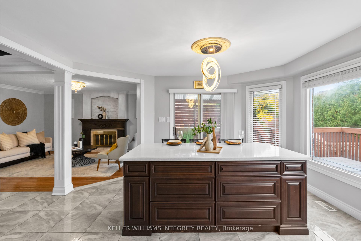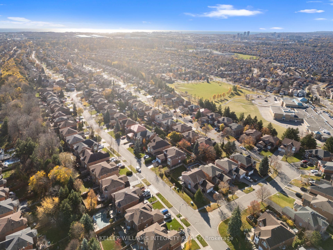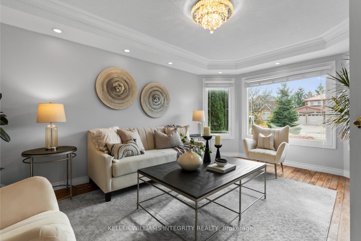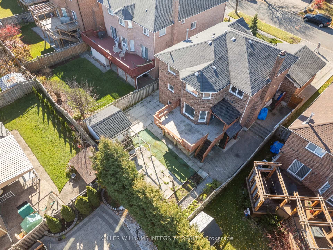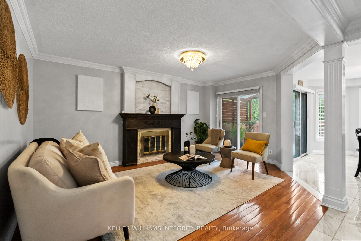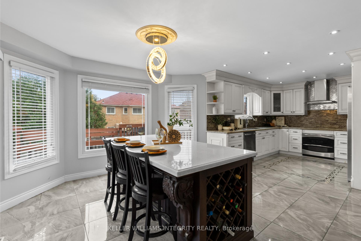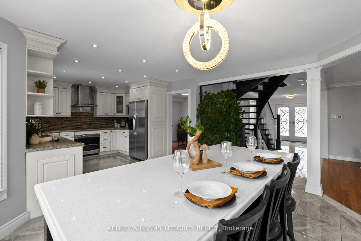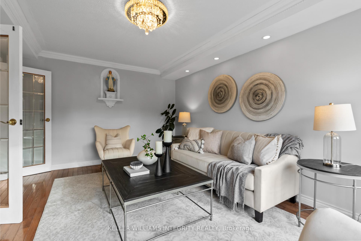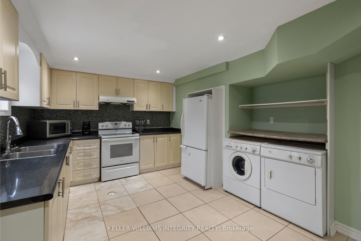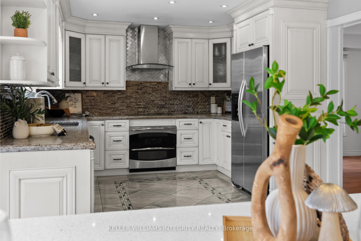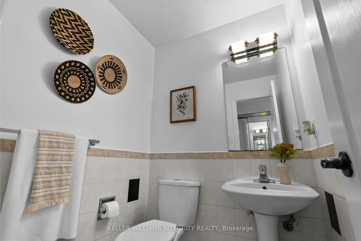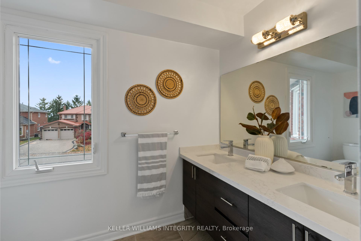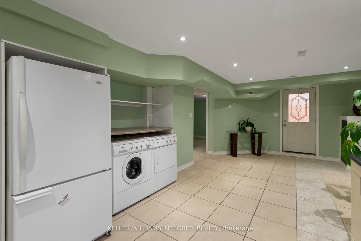$1,268,000
Available - For Sale
Listing ID: E10423340
89 Wilce Dr , Ajax, L1T 3K3, Ontario
| Welcome to this stunning 4-bedroom, 3-bathroom single-family home with a double garage, located in Ajax's desirable Westney Heights neighborhood. This well-kept gem offers hardwood floors and large windows that fill the home with natural light, combining comfort and style. Freshly painted and featuring brand-new lighting fixtures, this home is move-in ready and perfect for families. Located close to schools, parks, and essential amenities, it provides an ideal living environment. The main floor welcomes you with a bright and inviting living room, complete with a cozy fireplace, perfect for relaxing during chilly evenings or festive gatherings, and a convenient laundry room. The modern kitchen is a chef's dream, featuring granite countertops, ample cabinetry, and a sunlit breakfast area overlooking the fenced backyard. Upstairs, you'll find four generously sized bedrooms, including a luxurious primary suite with a spa-like en-suite bathroom and a walk-in closet. Each room offers ample space for family and guests, providing both comfort and privacy. The fully finished basement is a standout feature, offering a complete in-law suite with a separate entrance. This versatile space includes a spacious living area, a kitchenette, a full bathroom, and two (+1) private bedrooms perfect for extended family, guests, or rental potential. Outside, the fenced backyard is ideal for outdoor entertaining, gardening, or simply enjoying a quiet retreat. Situated in an excellent neighborhood, this home is just minutes away from Home Depot, Walmart, Food Basics, restaurants, hospitals, schools and parks, with easy access to highways 401/407 and G.O. transit. Whether you're looking for a spacious family home or a property with income potential, this home has it all! Move in and start creating memories! Schedule your viewing with us today. No conveyance of offers until 2:00 pm next Wednesday, November 20, however the seller has the right to accept pre-emptive offer. |
| Price | $1,268,000 |
| Taxes: | $4342.67 |
| Address: | 89 Wilce Dr , Ajax, L1T 3K3, Ontario |
| Lot Size: | 49.87 x 109.91 (Feet) |
| Directions/Cross Streets: | From Delaney Dr, turn onto Sayor Dr, then turn right onto Wilce Dr |
| Rooms: | 11 |
| Rooms +: | 4 |
| Bedrooms: | 4 |
| Bedrooms +: | 3 |
| Kitchens: | 1 |
| Kitchens +: | 1 |
| Family Room: | Y |
| Basement: | Finished, Full |
| Approximatly Age: | 31-50 |
| Property Type: | Detached |
| Style: | 2-Storey |
| Exterior: | Brick |
| Garage Type: | Attached |
| Drive Parking Spaces: | 6 |
| Pool: | None |
| Approximatly Age: | 31-50 |
| Property Features: | Fenced Yard, Golf, Park, Public Transit, School, School Bus Route |
| Fireplace/Stove: | Y |
| Heat Source: | Wood |
| Heat Type: | Forced Air |
| Central Air Conditioning: | Central Air |
| Laundry Level: | Main |
| Sewers: | Sewers |
| Water: | Municipal |
| Utilities-Hydro: | Y |
| Utilities-Gas: | Y |
$
%
Years
This calculator is for demonstration purposes only. Always consult a professional
financial advisor before making personal financial decisions.
| Although the information displayed is believed to be accurate, no warranties or representations are made of any kind. |
| KELLER WILLIAMS INTEGRITY REALTY |
|
|

RAY NILI
Broker
Dir:
(416) 837 7576
Bus:
(905) 731 2000
Fax:
(905) 886 7557
| Virtual Tour | Book Showing | Email a Friend |
Jump To:
At a Glance:
| Type: | Freehold - Detached |
| Area: | Durham |
| Municipality: | Ajax |
| Neighbourhood: | Central West |
| Style: | 2-Storey |
| Lot Size: | 49.87 x 109.91(Feet) |
| Approximate Age: | 31-50 |
| Tax: | $4,342.67 |
| Beds: | 4+3 |
| Baths: | 4 |
| Fireplace: | Y |
| Pool: | None |
Locatin Map:
Payment Calculator:
