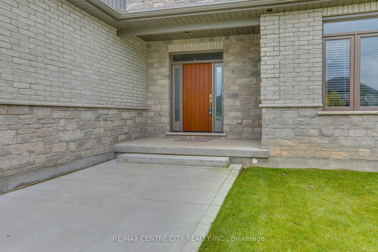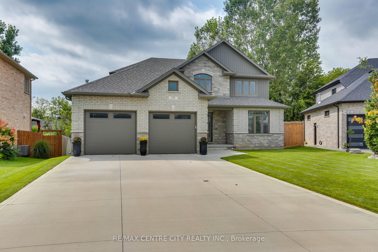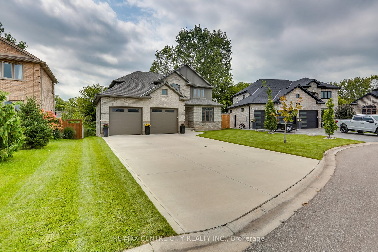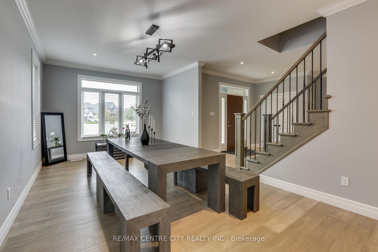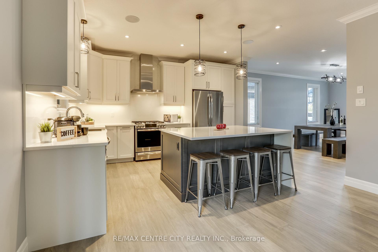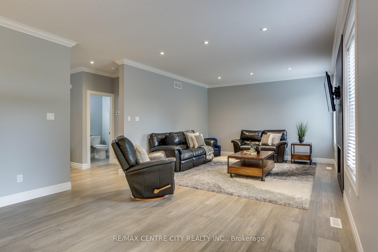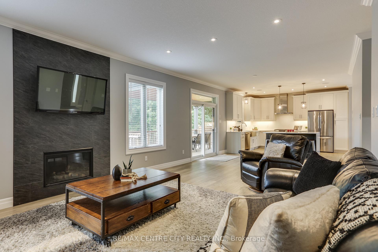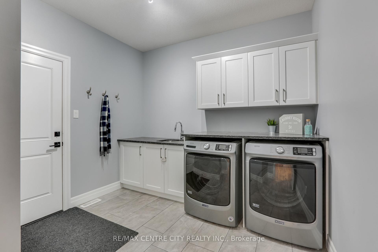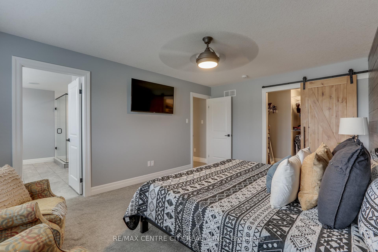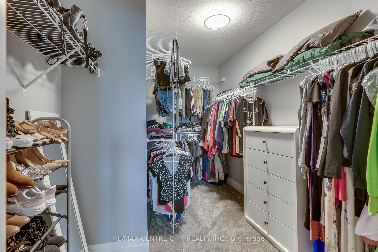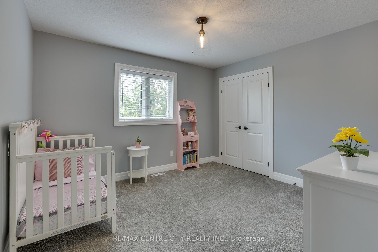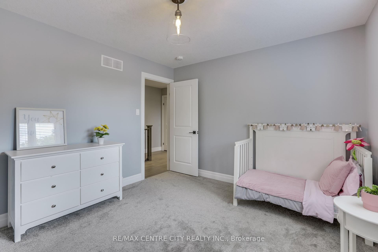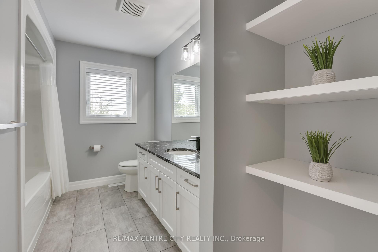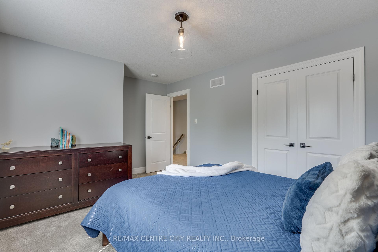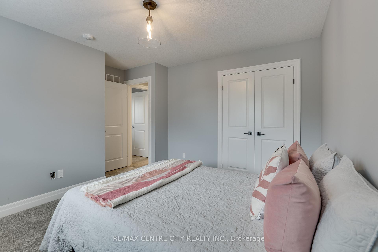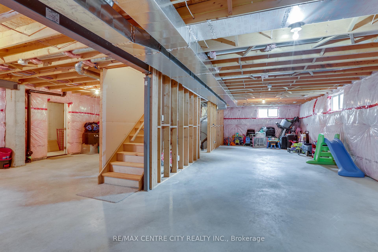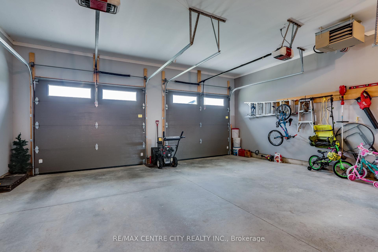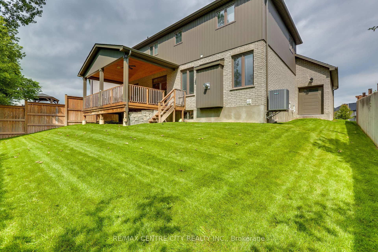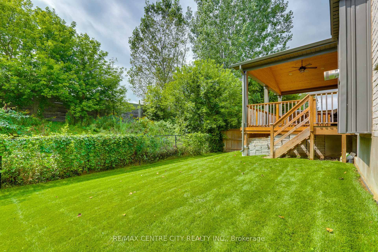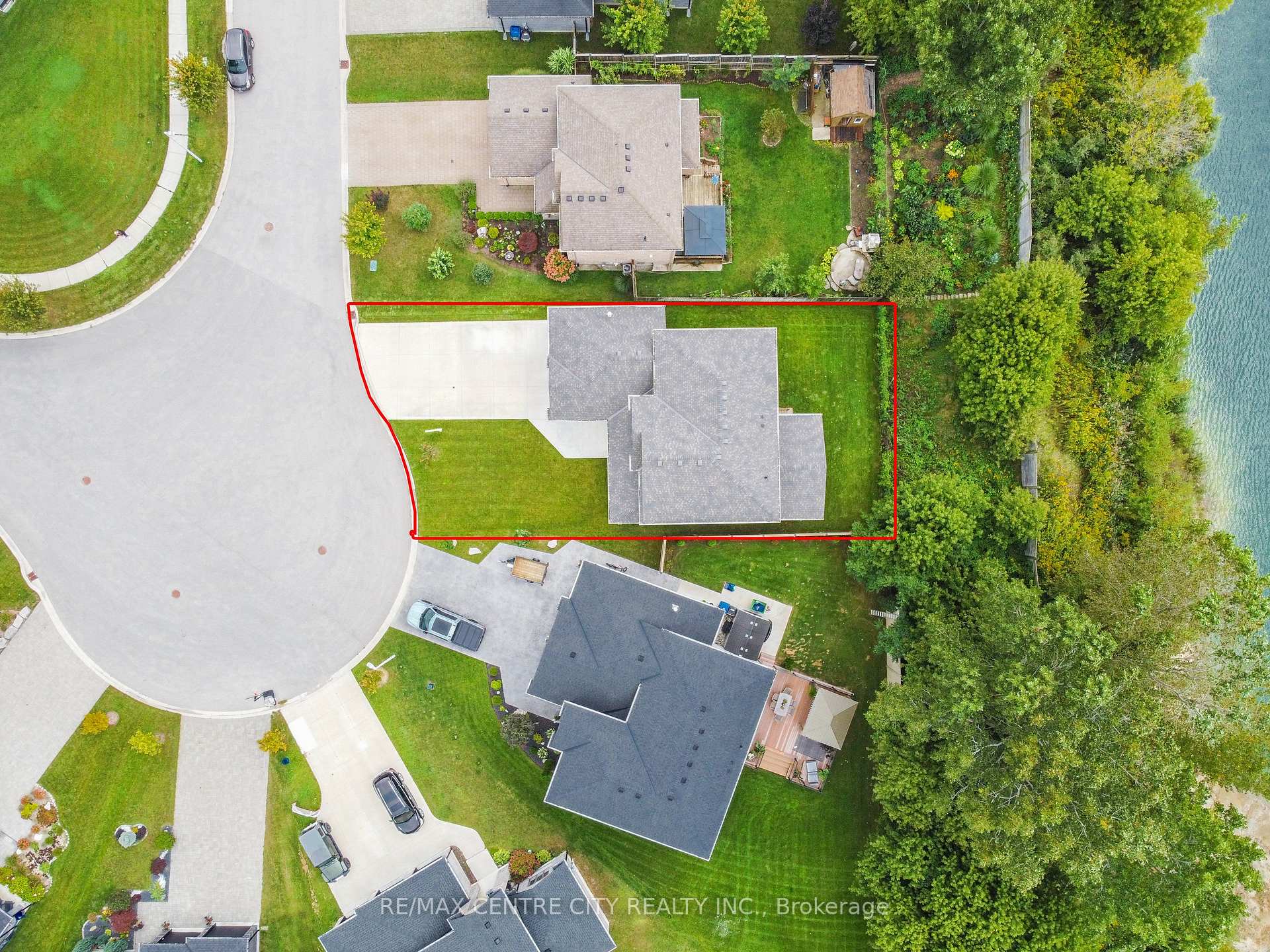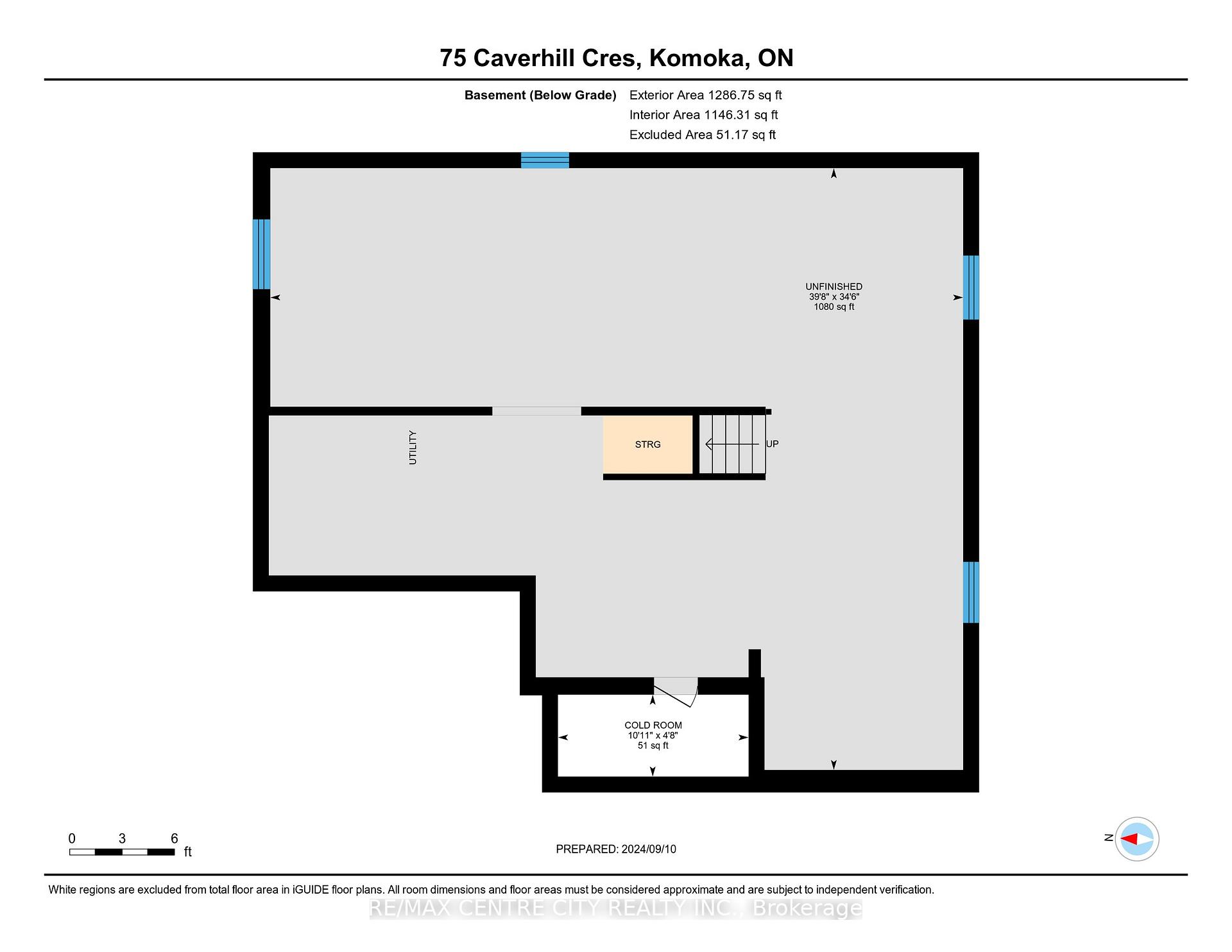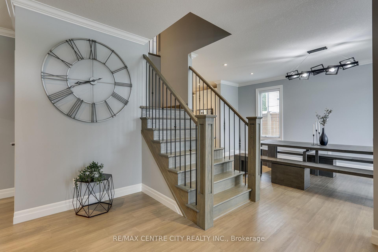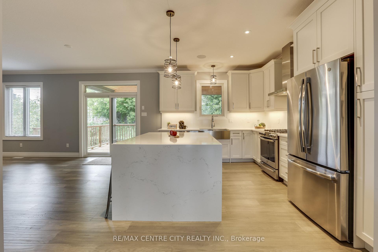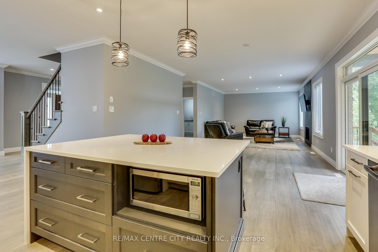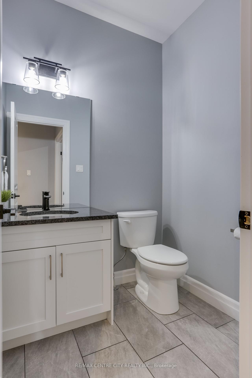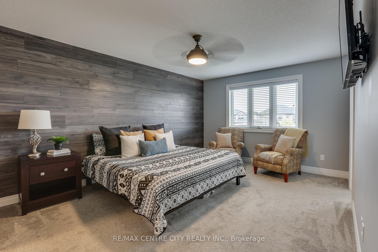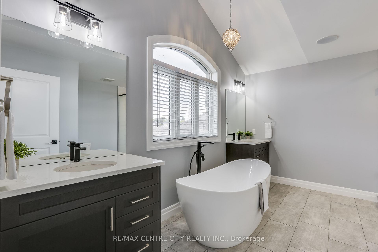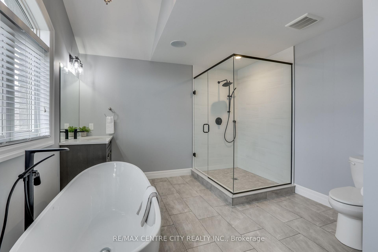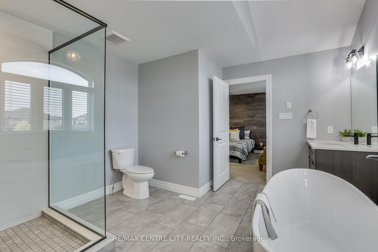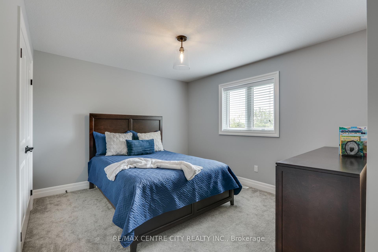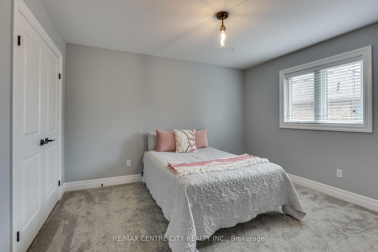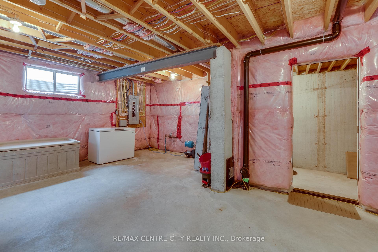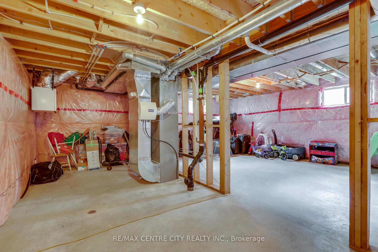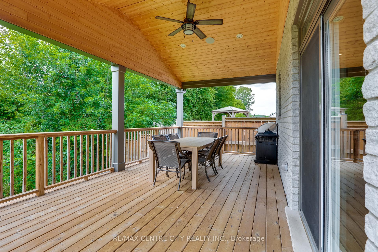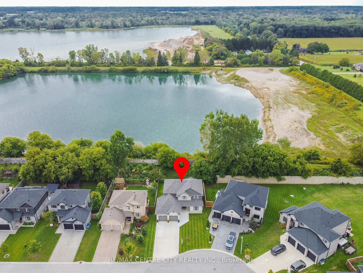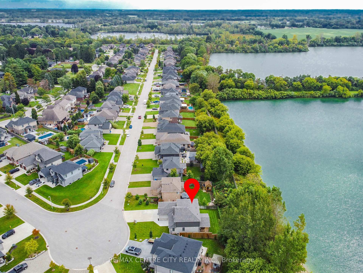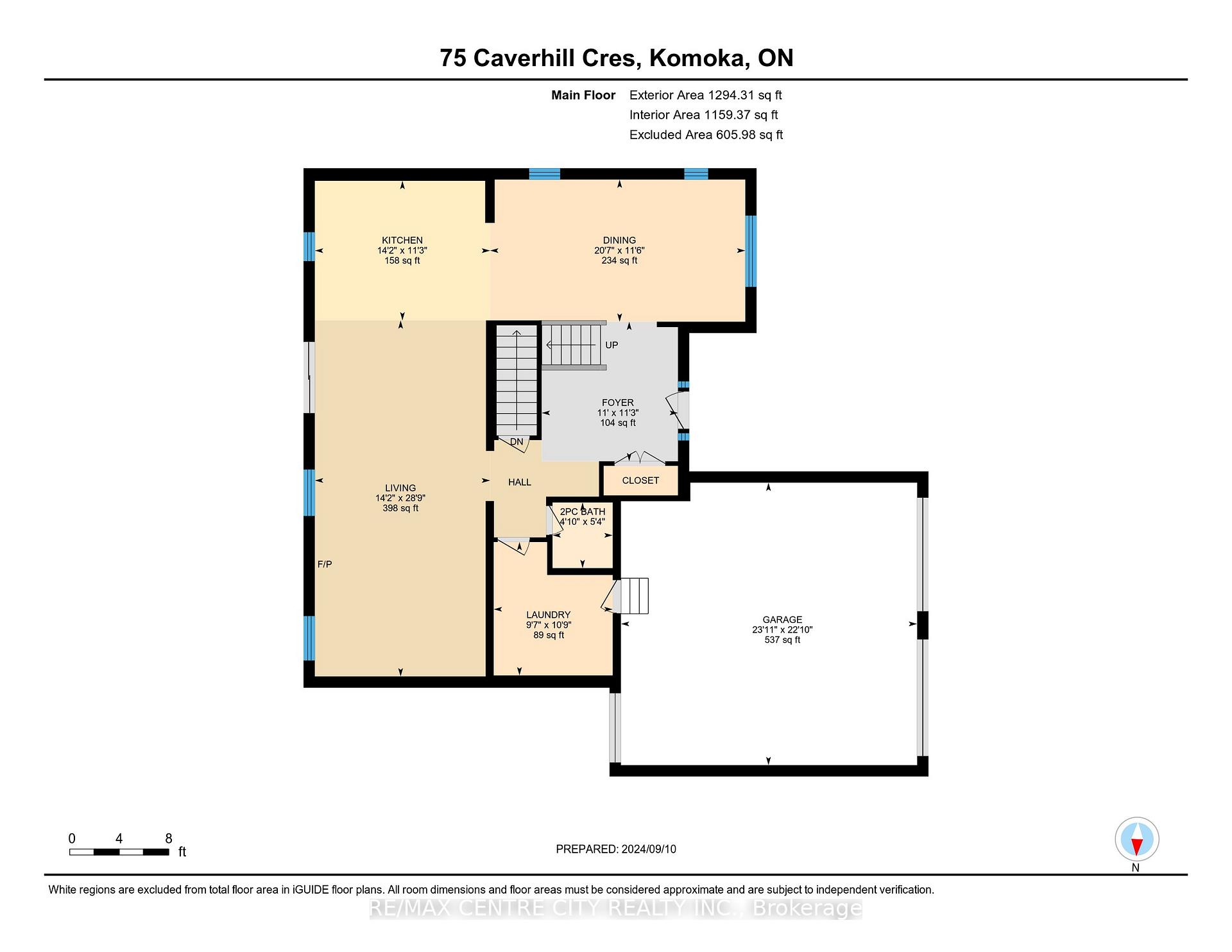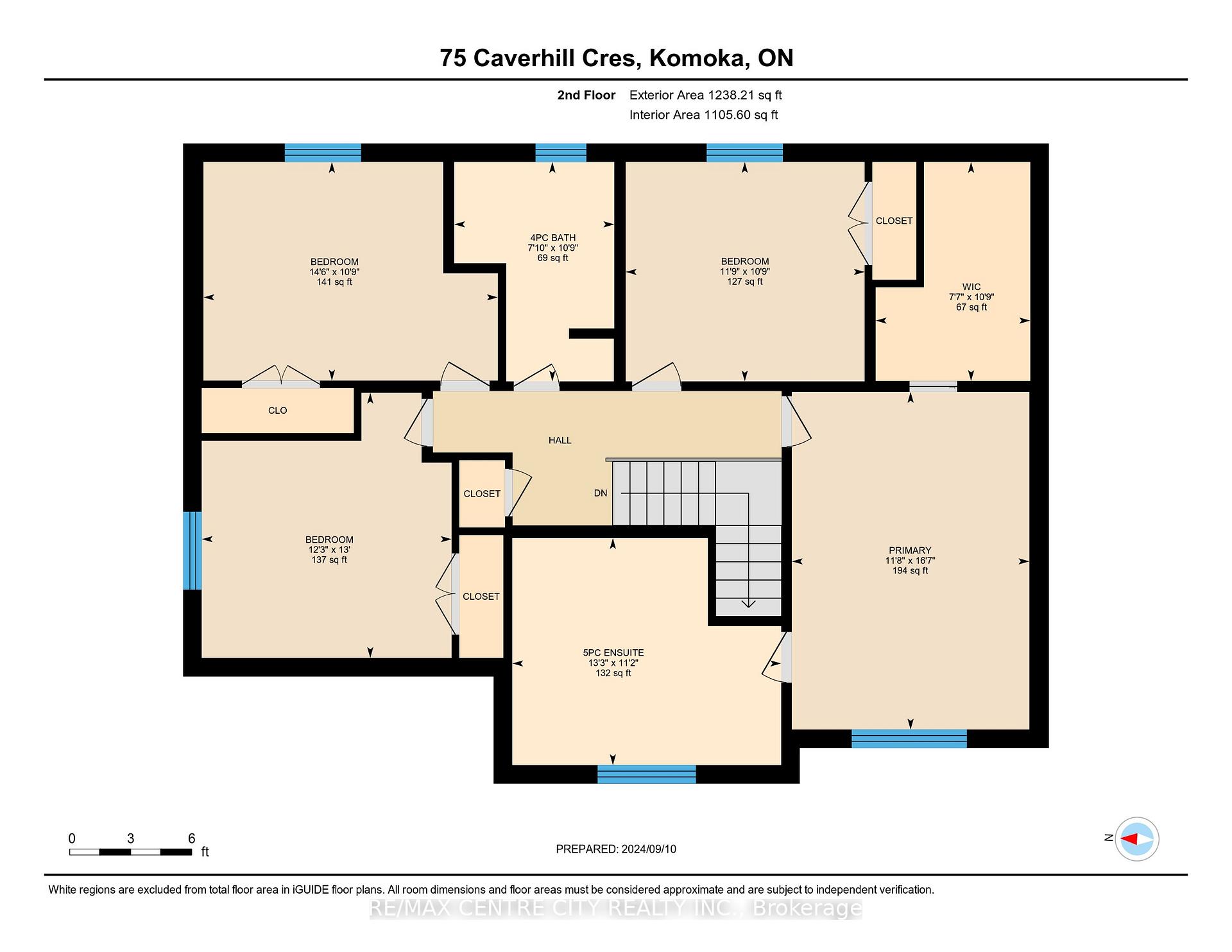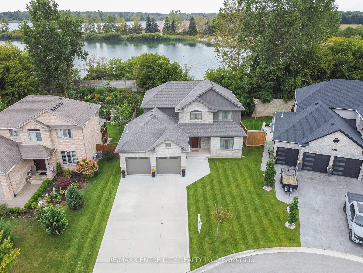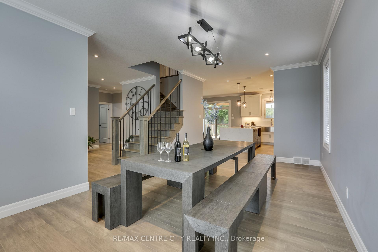$970,000
Available - For Sale
Listing ID: X9311772
75 Caverhill Cres , Middlesex Centre, N0L 1R0, Ontario
| Welcome to 75 Caverhill Crescent in the heart of desirable Komoka. This custom built, 4 bedroom, 3 bathroom home is situated on a quiet crescent and offers the best in modern finishes, space, a sensible layout and practical living. The large entrance opens to a huge dining area suited to accommodate seating for large family gatherings. The kitchen offers plenty of cabinet storage, waterfall quartz counter and under mounted stainless steel double sink. From patio doors, access your private, full length, covered deck with gas line for BBQ's and backing on to trees. The living room is large, boasting a gas fireplace and loaded with natural light from the oversized windows. Enjoy main floor laundry, a heated 2-car garage with bonus 1/2 door to the rear yard. Upstairs, 4 large bedrooms, each with double closets as well as a 5pc master ensuite with walk in wardrobe makes for comfortable retreats for the entire family and guests. The unfinished basement is framed and ready for an additional 5th bedroom along with space for family recreation. The property is equipped with a sand point well connecting directly to the irrigation system as well as a rough in bathroom and plenty of storage. Simply unpack and enjoy! |
| Price | $970,000 |
| Taxes: | $5487.00 |
| Assessment: | $446000 |
| Assessment Year: | 2024 |
| Address: | 75 Caverhill Cres , Middlesex Centre, N0L 1R0, Ontario |
| Lot Size: | 61.83 x 114.13 (Feet) |
| Acreage: | < .50 |
| Directions/Cross Streets: | Prince St |
| Rooms: | 9 |
| Rooms +: | 2 |
| Bedrooms: | 4 |
| Bedrooms +: | |
| Kitchens: | 1 |
| Family Room: | Y |
| Basement: | Full, Unfinished |
| Approximatly Age: | 0-5 |
| Property Type: | Detached |
| Style: | 2-Storey |
| Exterior: | Brick, Vinyl Siding |
| Garage Type: | Attached |
| (Parking/)Drive: | Pvt Double |
| Drive Parking Spaces: | 4 |
| Pool: | None |
| Approximatly Age: | 0-5 |
| Approximatly Square Footage: | 2500-3000 |
| Property Features: | Golf, Grnbelt/Conserv, Lake/Pond, Park, School |
| Fireplace/Stove: | Y |
| Heat Source: | Gas |
| Heat Type: | Forced Air |
| Central Air Conditioning: | Central Air |
| Laundry Level: | Main |
| Elevator Lift: | N |
| Sewers: | Sewers |
| Water: | Municipal |
| Water Supply Types: | Sand Point W |
$
%
Years
This calculator is for demonstration purposes only. Always consult a professional
financial advisor before making personal financial decisions.
| Although the information displayed is believed to be accurate, no warranties or representations are made of any kind. |
| RE/MAX CENTRE CITY REALTY INC. |
|
|

RAY NILI
Broker
Dir:
(416) 837 7576
Bus:
(905) 731 2000
Fax:
(905) 886 7557
| Virtual Tour | Book Showing | Email a Friend |
Jump To:
At a Glance:
| Type: | Freehold - Detached |
| Area: | Middlesex |
| Municipality: | Middlesex Centre |
| Neighbourhood: | Komoka |
| Style: | 2-Storey |
| Lot Size: | 61.83 x 114.13(Feet) |
| Approximate Age: | 0-5 |
| Tax: | $5,487 |
| Beds: | 4 |
| Baths: | 3 |
| Fireplace: | Y |
| Pool: | None |
Locatin Map:
Payment Calculator:
