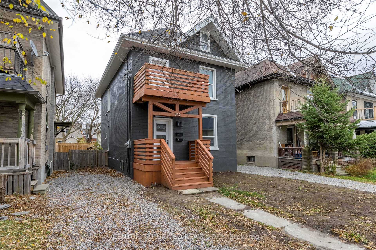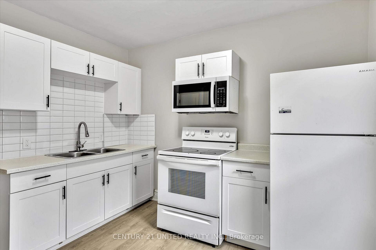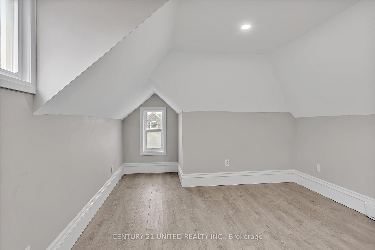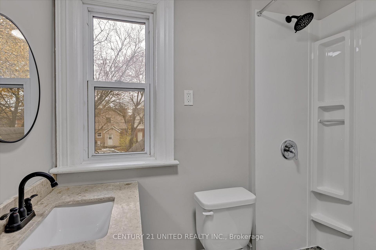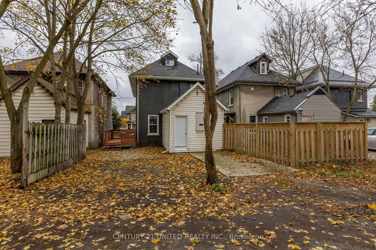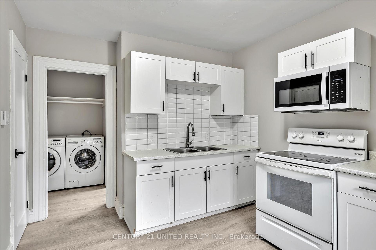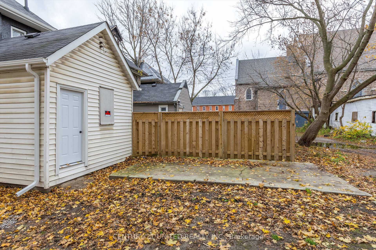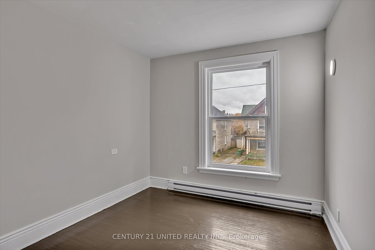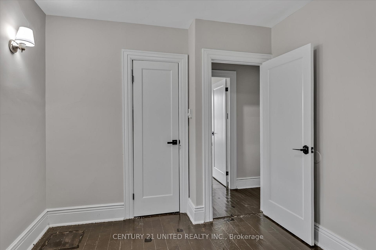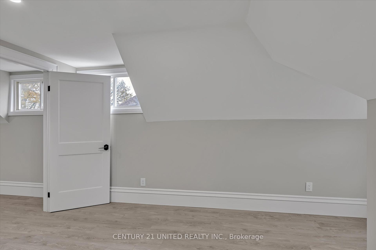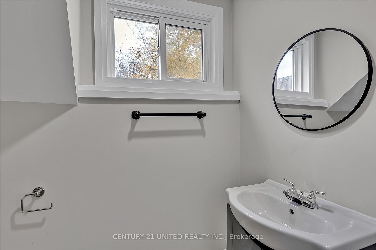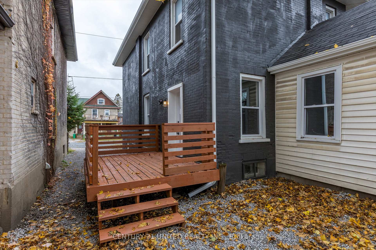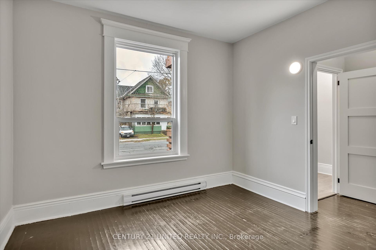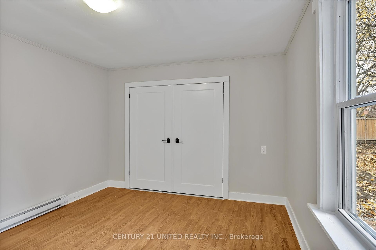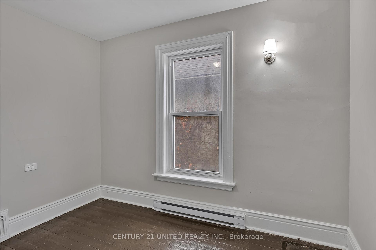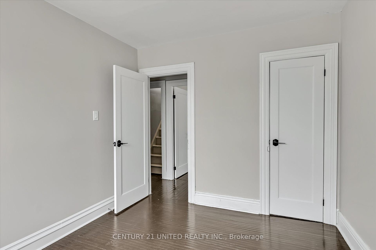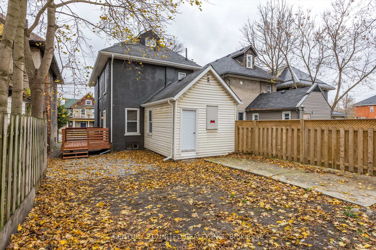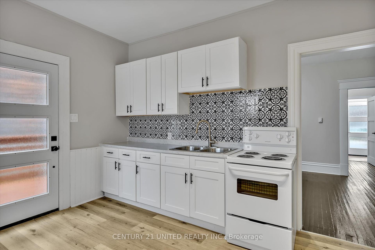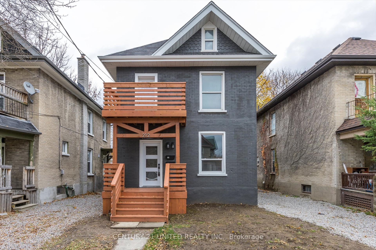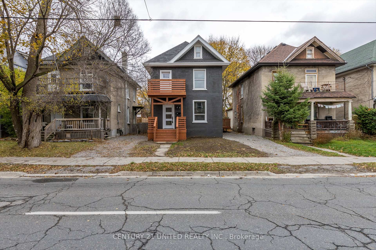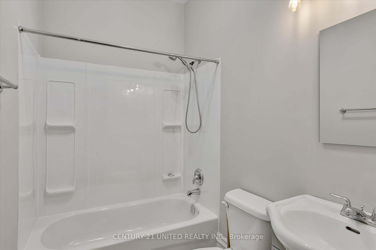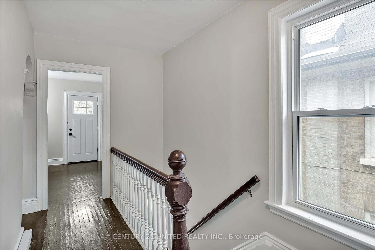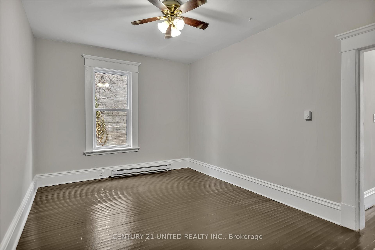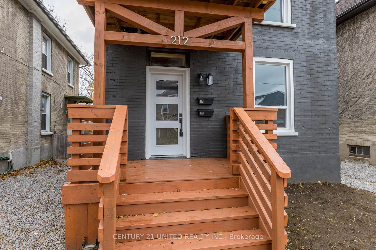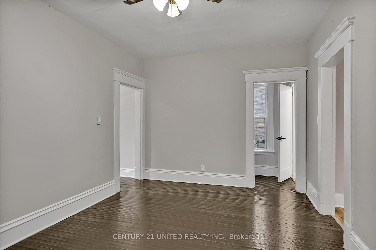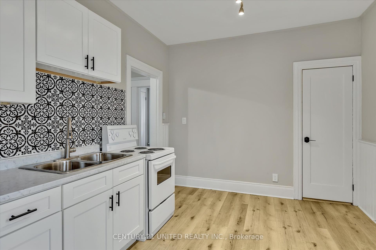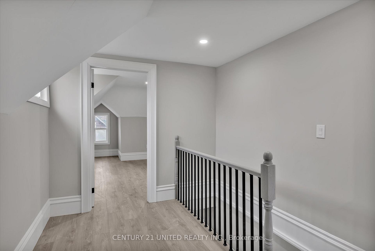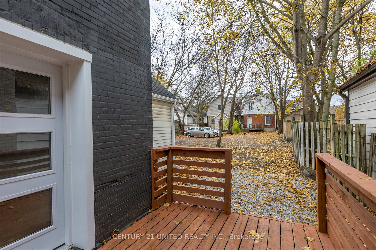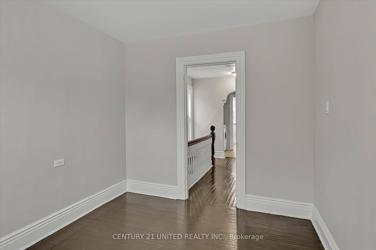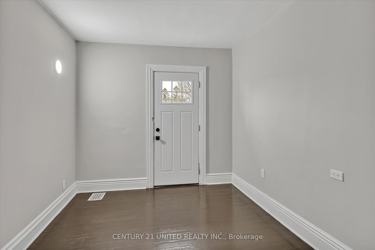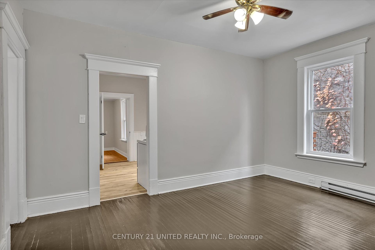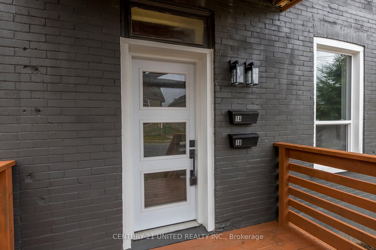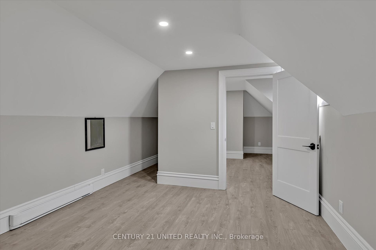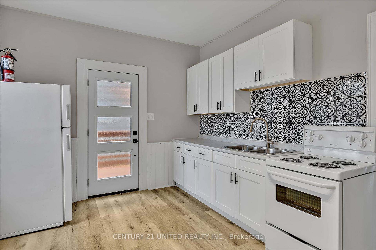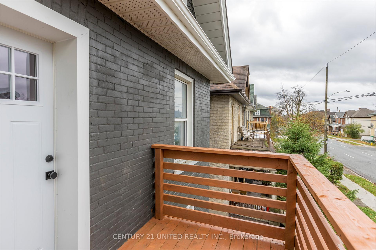$599,000
Available - For Sale
Listing ID: X10421726
212 Park St North , Peterborough, K9J 3P8, Ontario
| Income Opportunity is knocking with this newly renovated legal Duplex. This beautiful duplex has been renovated and updated from top to bottom, inside and out with updated bathrooms, new paint and drywall, new doors inside and out, updated kitchens, refreshed floors, a Fantastic 3rd level loft, new exterior paint, soffit, fascia, an inviting new porch, deck and balcony, it just has to be seen! This two unit property boasts a 3 bedroom, 2 bath upper level with laundry, balcony, and an amazing new loft with workspace. The main floor is a 2 bedroom, 1 bath unit with an entrance off the kitchen that walks out to a new deck. The units and bedrooms are large and offer an opportunity for an incredible income stream. Each unit has its own hydro meter, laundry and hot water tanks. 212 Park St N is in a downtown area that gives access to public transit, schools, shopping, trails, recreational activities, and community events! Added bonus is that the duplex is vacant and offers vacant possession. Set your own rents! Don't wait too long.... Invest now in this opportunity to have a turnkey rental property! |
| Price | $599,000 |
| Taxes: | $3565.76 |
| Address: | 212 Park St North , Peterborough, K9J 3P8, Ontario |
| Lot Size: | 31.80 x 98.60 (Feet) |
| Acreage: | < .50 |
| Directions/Cross Streets: | Park & Sherbrooke |
| Rooms: | 9 |
| Bedrooms: | 5 |
| Bedrooms +: | |
| Kitchens: | 2 |
| Family Room: | N |
| Basement: | Full |
| Approximatly Age: | 51-99 |
| Property Type: | Duplex |
| Style: | 2 1/2 Storey |
| Exterior: | Brick |
| Garage Type: | None |
| (Parking/)Drive: | Available |
| Drive Parking Spaces: | 3 |
| Pool: | None |
| Other Structures: | Garden Shed |
| Approximatly Age: | 51-99 |
| Approximatly Square Footage: | 2000-2500 |
| Property Features: | Hospital, Library, Park, Place Of Worship, Public Transit, School |
| Fireplace/Stove: | N |
| Heat Source: | Electric |
| Heat Type: | Baseboard |
| Central Air Conditioning: | None |
| Elevator Lift: | N |
| Sewers: | Sewers |
| Water: | Municipal |
| Utilities-Cable: | A |
| Utilities-Hydro: | Y |
| Utilities-Gas: | Y |
| Utilities-Telephone: | A |
$
%
Years
This calculator is for demonstration purposes only. Always consult a professional
financial advisor before making personal financial decisions.
| Although the information displayed is believed to be accurate, no warranties or representations are made of any kind. |
| CENTURY 21 UNITED REALTY INC. |
|
|

RAY NILI
Broker
Dir:
(416) 837 7576
Bus:
(905) 731 2000
Fax:
(905) 886 7557
| Virtual Tour | Book Showing | Email a Friend |
Jump To:
At a Glance:
| Type: | Freehold - Duplex |
| Area: | Peterborough |
| Municipality: | Peterborough |
| Neighbourhood: | Downtown |
| Style: | 2 1/2 Storey |
| Lot Size: | 31.80 x 98.60(Feet) |
| Approximate Age: | 51-99 |
| Tax: | $3,565.76 |
| Beds: | 5 |
| Baths: | 3 |
| Fireplace: | N |
| Pool: | None |
Locatin Map:
Payment Calculator:
