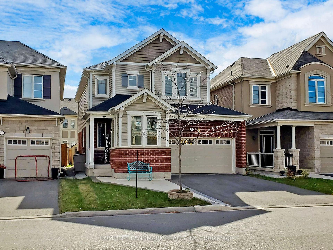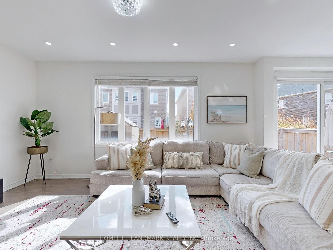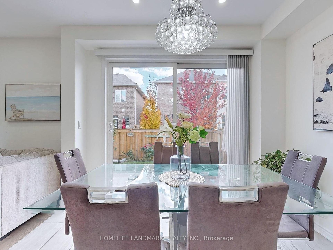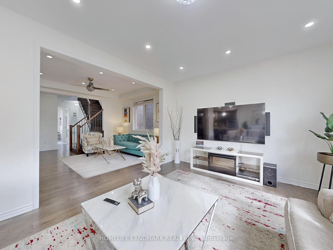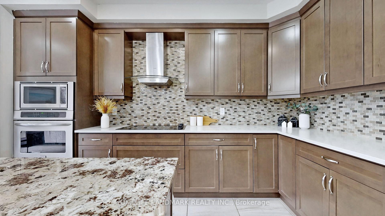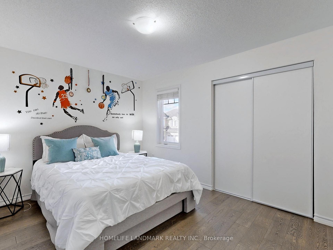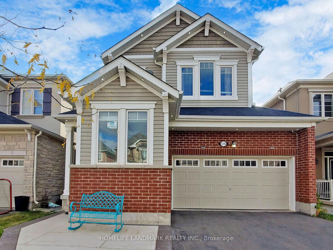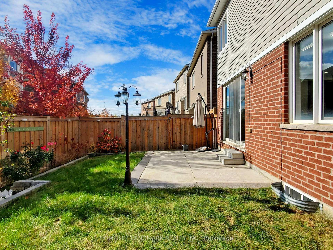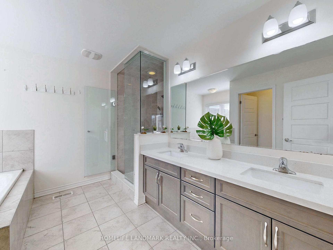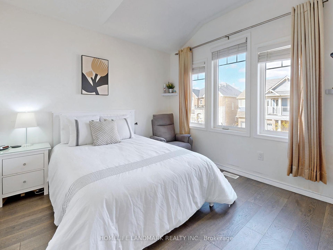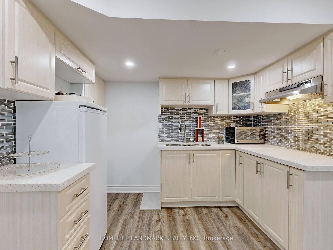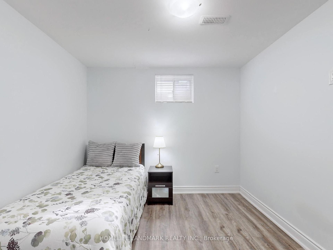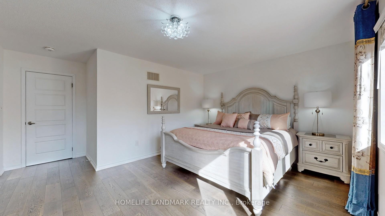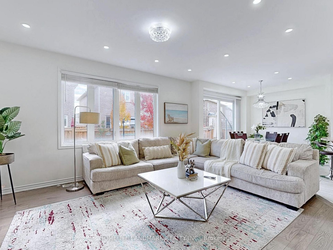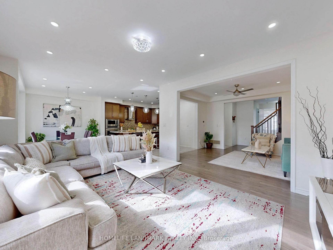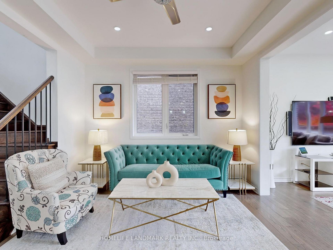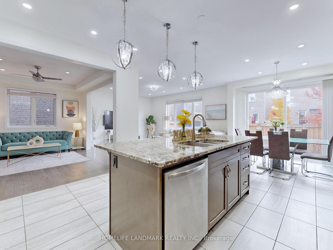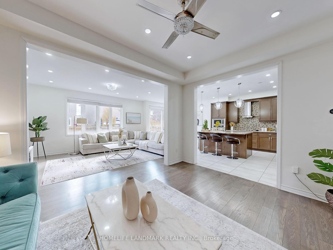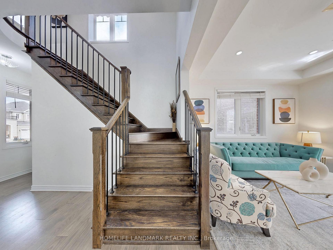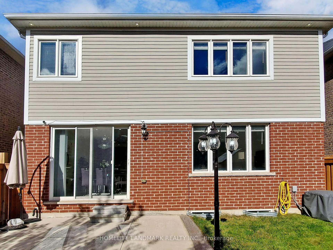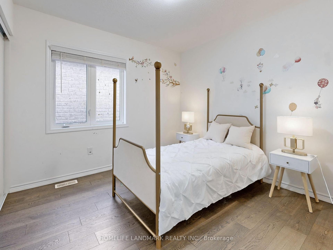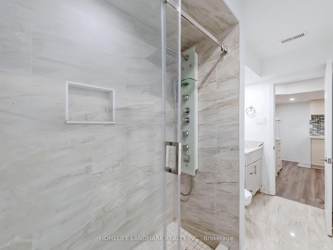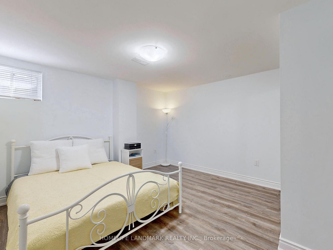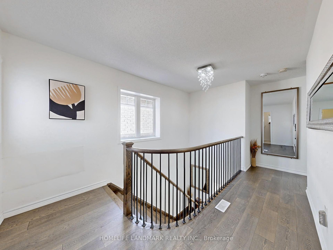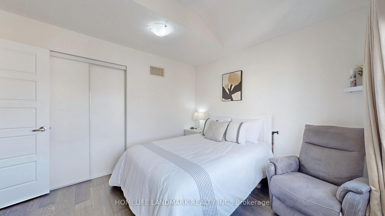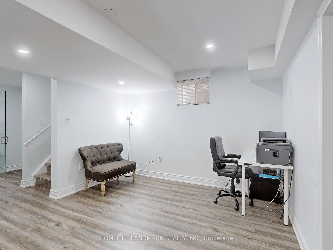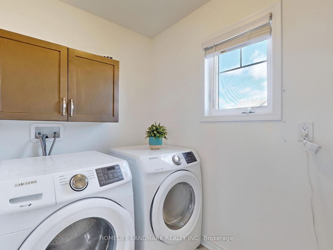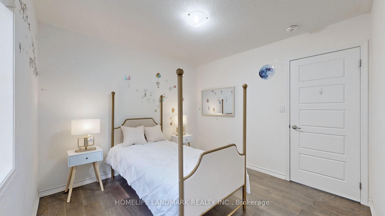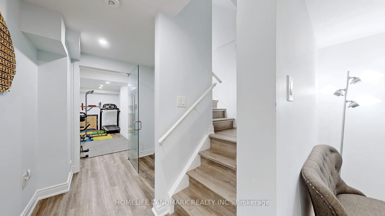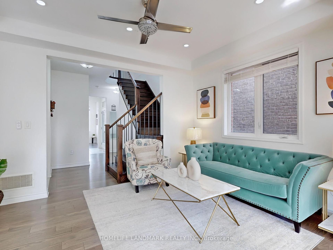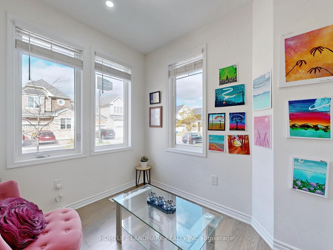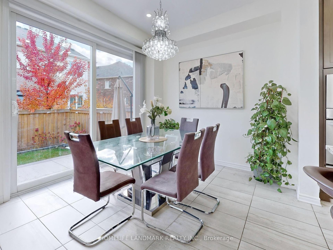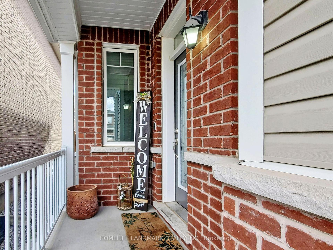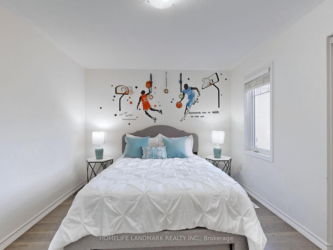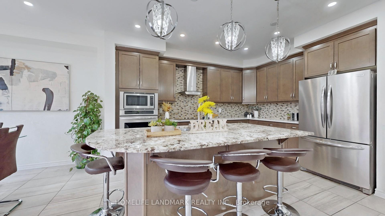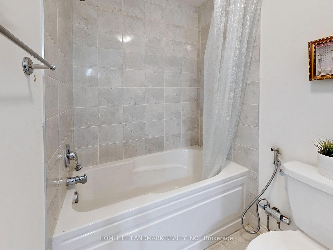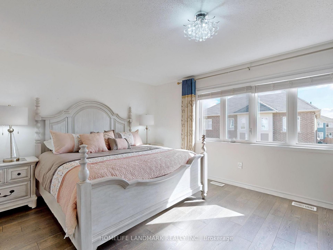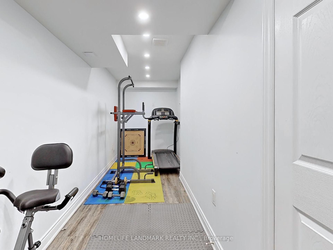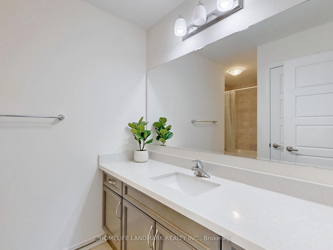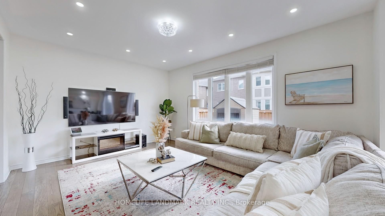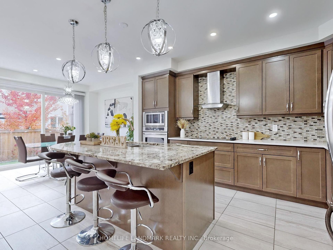$1,490,000
Available - For Sale
Listing ID: W10421871
1316 Whitney Terr , Milton, L9E 1K5, Ontario
| Welcome to This Stunning 6-year-old, 4+3 Bedrooms &4 Bathrooms, Double Car Garage Detached House. The Seller Spent Over $120K In Upgrades, Including A Professional Finished Basement and Numerous Enhancements on The First and Second Floors. The House Features 9' Smooth Ceilings in Main, an Open-Concept Layout, Office in Main floor, Hardwood Floors Throughout, Pot Lights, Modern Light Fixtures. The Living Room Faces South, Allowing For Plenty of Natural Light, Making The Home Bright And Airy. A Chef's Kitchen With High-End Stainless Steel Appliances, Built-In Oven & Microwave And A Large Central Island. Second Floor Features 4 Spacious Bedrooms. Highlights Include Quartz Countertops And Upgraded Bathrooms. The Master Bedroom Offers A Luxurious Ensuite With Double Sinks, An Oasis Glass Shower, And A Floating Tub. The Basement Features Two Bedrooms, A Gym, A kitchen, A Bathroom, And A Small Living Area. It can be used for personal living or rented out, which can significantly help reduce your mortgage payments. Front Yard & Backyard Nicely Landscaped. Close To Schools, Milton Hospital, Transit, grocery stores, Highway 401 & 407! |
| Extras: The basement has outlets for washer and dryer. The kitchen currently has an electric countertop, but there is also a gas line installed, giving you option to switch to gas stove. Water softener. Second Floor Laundry. Exterior pot lights. |
| Price | $1,490,000 |
| Taxes: | $4730.44 |
| Address: | 1316 Whitney Terr , Milton, L9E 1K5, Ontario |
| Lot Size: | 36.09 x 88.91 (Feet) |
| Directions/Cross Streets: | Britannia & Regional Rd 25 |
| Rooms: | 13 |
| Bedrooms: | 4 |
| Bedrooms +: | 3 |
| Kitchens: | 1 |
| Kitchens +: | 1 |
| Family Room: | N |
| Basement: | Apartment, Finished |
| Property Type: | Detached |
| Style: | 2-Storey |
| Exterior: | Brick, Vinyl Siding |
| Garage Type: | Attached |
| (Parking/)Drive: | Pvt Double |
| Drive Parking Spaces: | 4 |
| Pool: | None |
| Fireplace/Stove: | N |
| Heat Source: | Gas |
| Heat Type: | Forced Air |
| Central Air Conditioning: | Central Air |
| Laundry Level: | Upper |
| Sewers: | Sewers |
| Water: | Municipal |
$
%
Years
This calculator is for demonstration purposes only. Always consult a professional
financial advisor before making personal financial decisions.
| Although the information displayed is believed to be accurate, no warranties or representations are made of any kind. |
| HOMELIFE LANDMARK REALTY INC. |
|
|

RAY NILI
Broker
Dir:
(416) 837 7576
Bus:
(905) 731 2000
Fax:
(905) 886 7557
| Virtual Tour | Book Showing | Email a Friend |
Jump To:
At a Glance:
| Type: | Freehold - Detached |
| Area: | Halton |
| Municipality: | Milton |
| Neighbourhood: | Ford |
| Style: | 2-Storey |
| Lot Size: | 36.09 x 88.91(Feet) |
| Tax: | $4,730.44 |
| Beds: | 4+3 |
| Baths: | 4 |
| Fireplace: | N |
| Pool: | None |
Locatin Map:
Payment Calculator:
