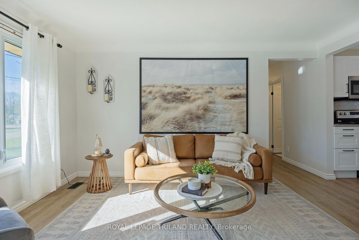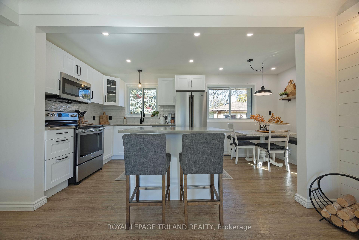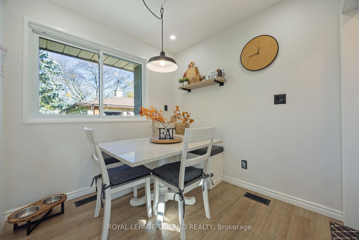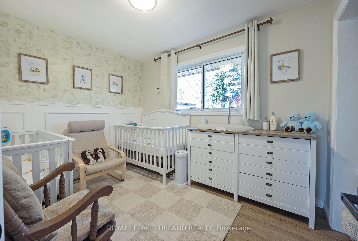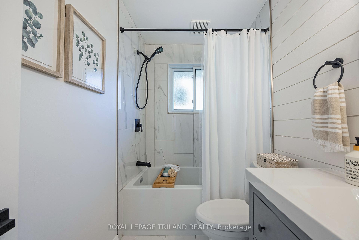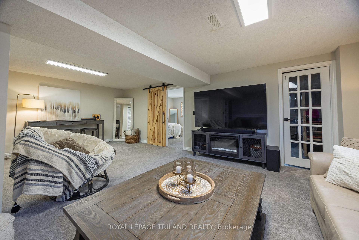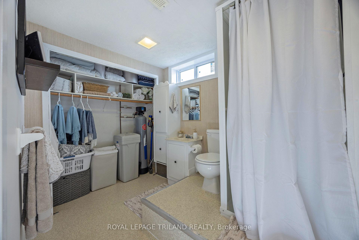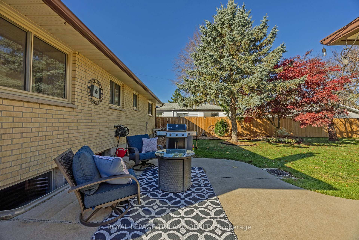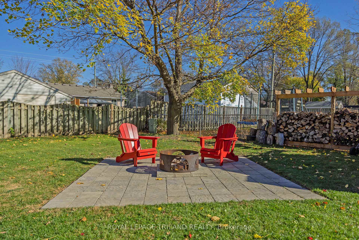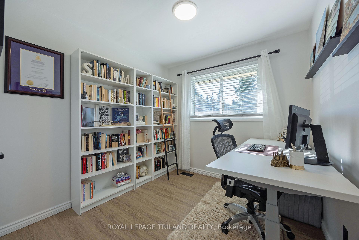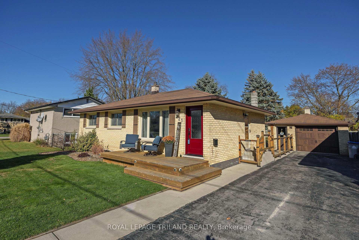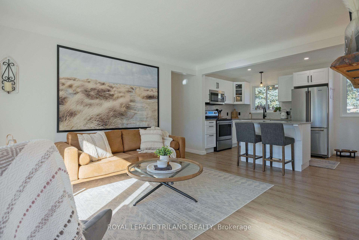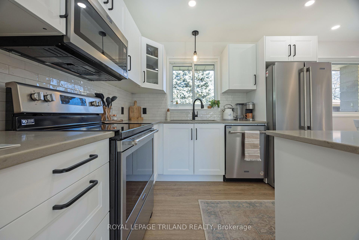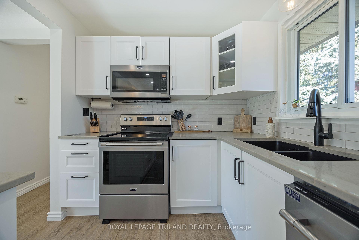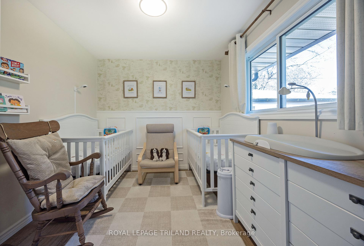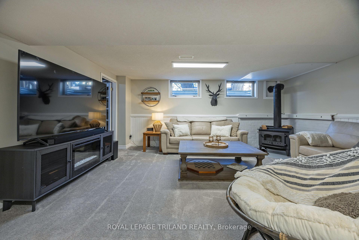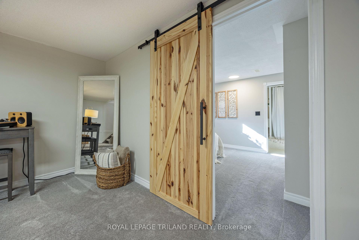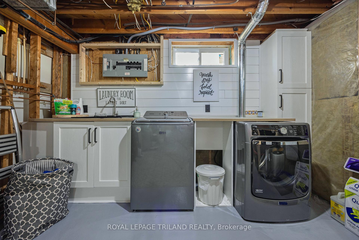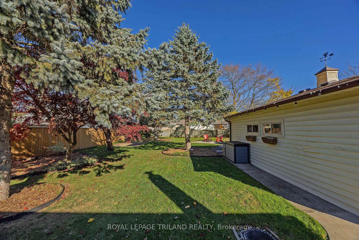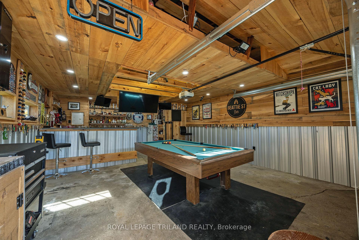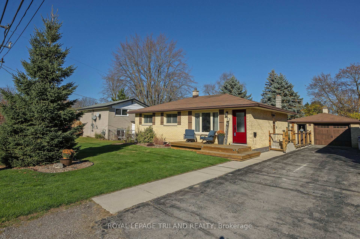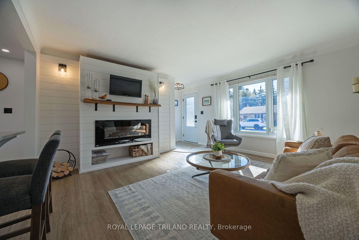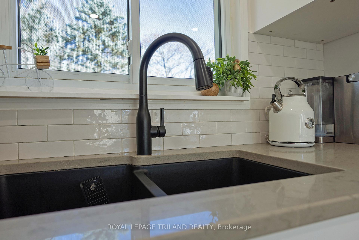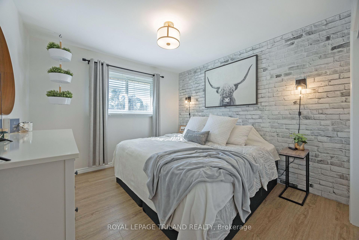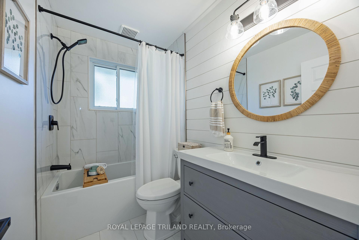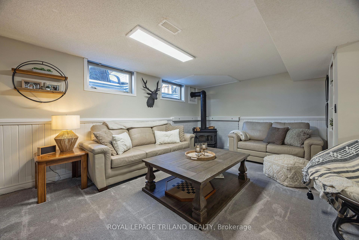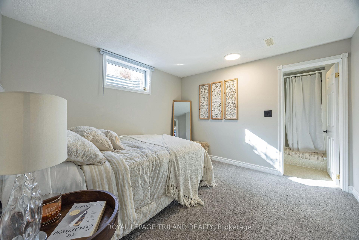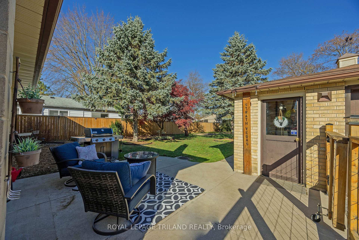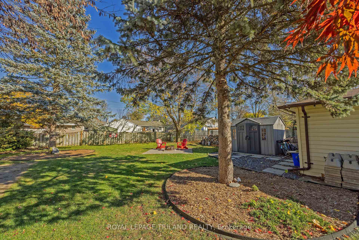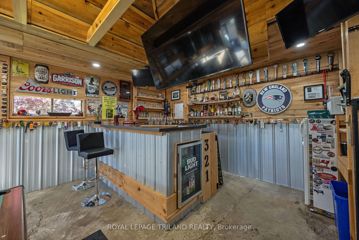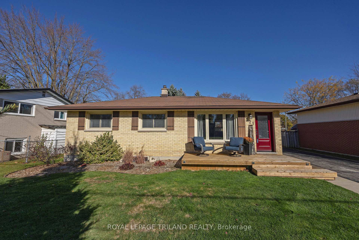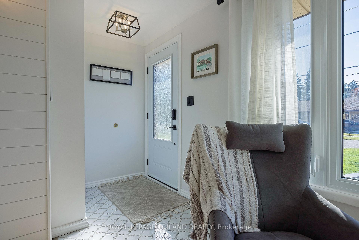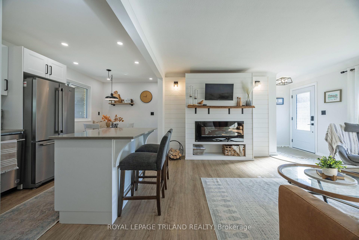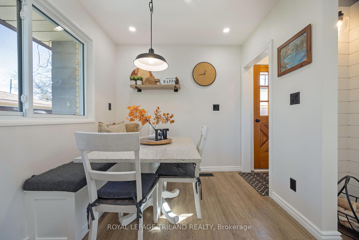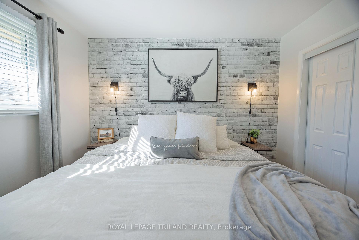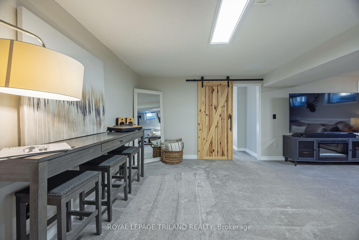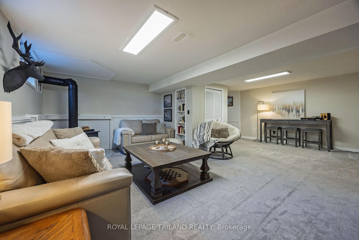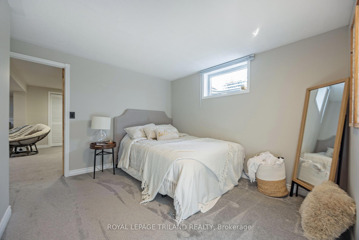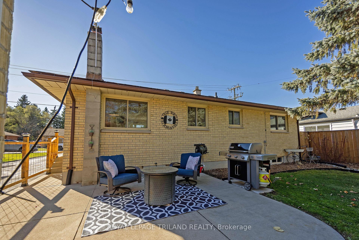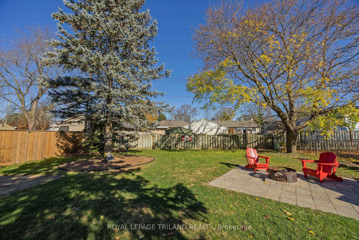$599,900
Available - For Sale
Listing ID: X10421570
321 Beattie St , Strathroy-Caradoc, N7G 2X5, Ontario
| Stunning updates in this beautifully upgraded one floor home in Strathroy! On a quiet block steps to amenities shopping and restaurants, this brick bungalow sits on a deep, landscaped and private yard, with a detached garage / shop / man cave.Inside this lovely home has been extensively renovated with new flooring, trim, light fixtures, kitchen, bathroom and more. Open concept kitchen with Quartz countertops, open to living room with custom mantel and electric fireplace. Windows replaced, sewer line professionally replaced from home to street connection in 2020 with cleanout added for future maintenance, water heater and water softener owned. Lower level finished with spacious rec room, guest room and 3 piece bathroom. Also a good sized storage and laundry room.Detached garage is insulated and roughed in for furnace with gas line, 50 AMP service, perfect spot to work on toys or hang out with friends, bar and bar fridge included, easily converted back into garage if needed.Picturesque park like yard with new fence, new shed, and fire pit, landscaped with trees and lots of privacy. Front deck provides a comfortable spot to watch the sun go down. Absolutely move- in ready, all the work has been done. |
| Price | $599,900 |
| Taxes: | $2508.00 |
| Address: | 321 Beattie St , Strathroy-Caradoc, N7G 2X5, Ontario |
| Lot Size: | 59.50 x 136.00 (Feet) |
| Directions/Cross Streets: | BEATTIE AND ERIE |
| Rooms: | 6 |
| Rooms +: | 2 |
| Bedrooms: | 3 |
| Bedrooms +: | 1 |
| Kitchens: | 1 |
| Family Room: | N |
| Basement: | Part Fin |
| Property Type: | Detached |
| Style: | Bungalow |
| Exterior: | Brick |
| Garage Type: | Detached |
| (Parking/)Drive: | Private |
| Drive Parking Spaces: | 3 |
| Pool: | None |
| Other Structures: | Garden Shed |
| Fireplace/Stove: | Y |
| Heat Source: | Gas |
| Heat Type: | Forced Air |
| Central Air Conditioning: | Central Air |
| Sewers: | Sewers |
| Water: | Municipal |
$
%
Years
This calculator is for demonstration purposes only. Always consult a professional
financial advisor before making personal financial decisions.
| Although the information displayed is believed to be accurate, no warranties or representations are made of any kind. |
| ROYAL LEPAGE TRILAND REALTY |
|
|

RAY NILI
Broker
Dir:
(416) 837 7576
Bus:
(905) 731 2000
Fax:
(905) 886 7557
| Virtual Tour | Book Showing | Email a Friend |
Jump To:
At a Glance:
| Type: | Freehold - Detached |
| Area: | Middlesex |
| Municipality: | Strathroy-Caradoc |
| Neighbourhood: | SW |
| Style: | Bungalow |
| Lot Size: | 59.50 x 136.00(Feet) |
| Tax: | $2,508 |
| Beds: | 3+1 |
| Baths: | 2 |
| Fireplace: | Y |
| Pool: | None |
Locatin Map:
Payment Calculator:
