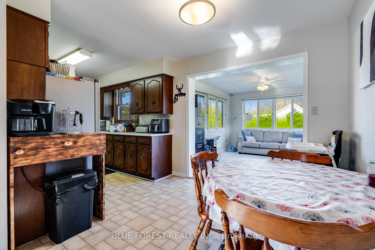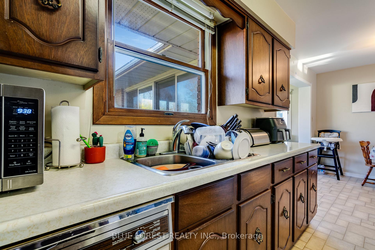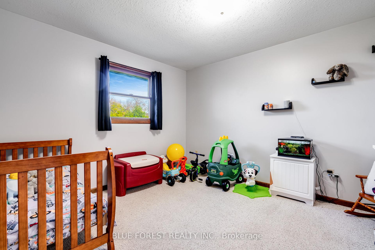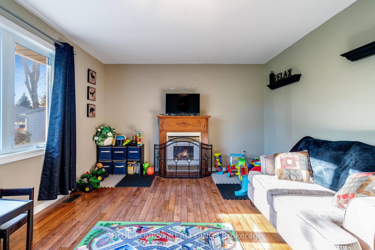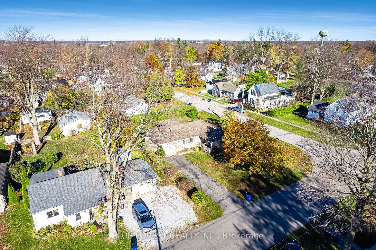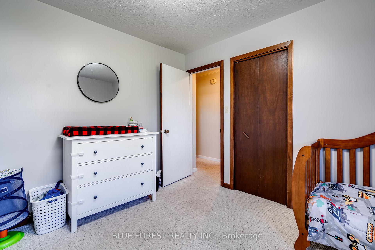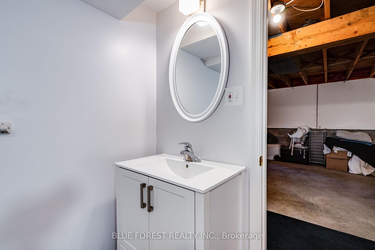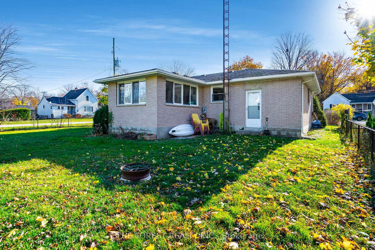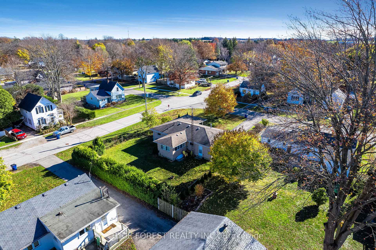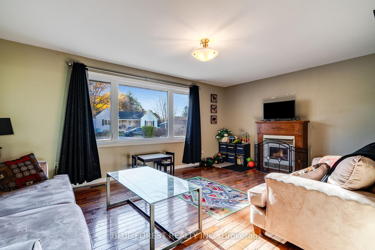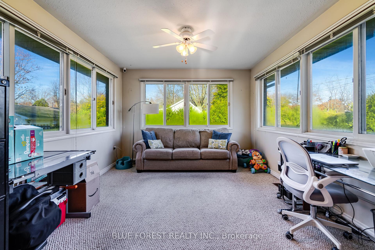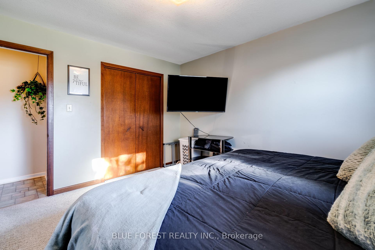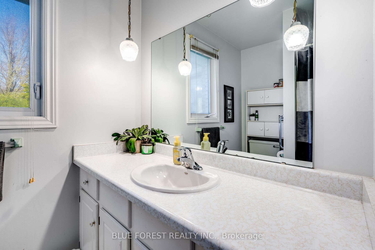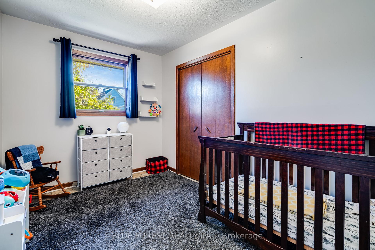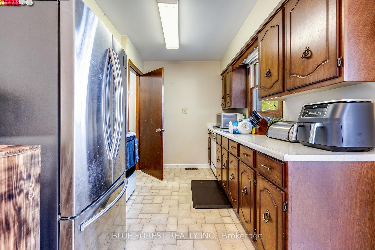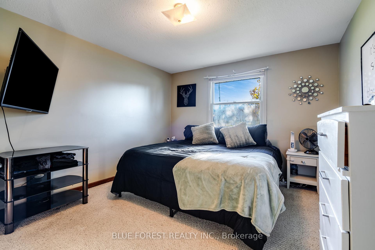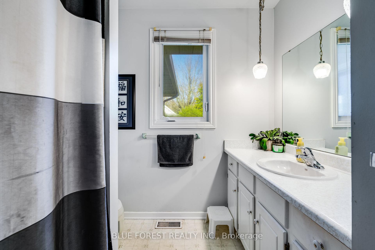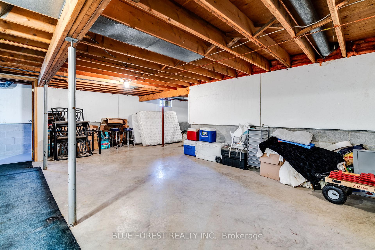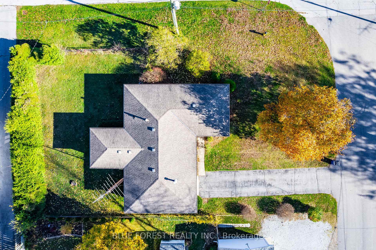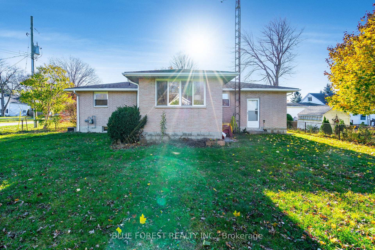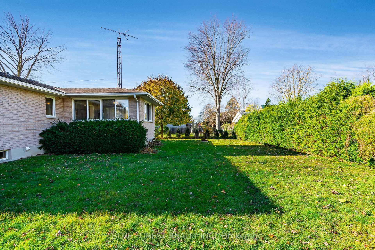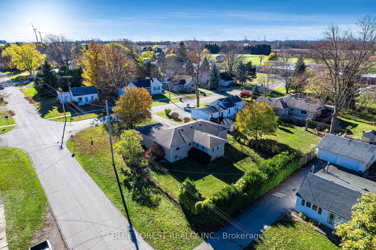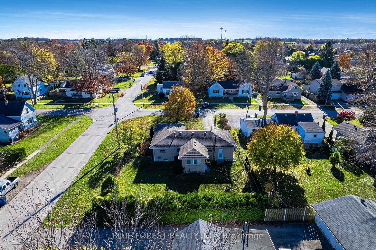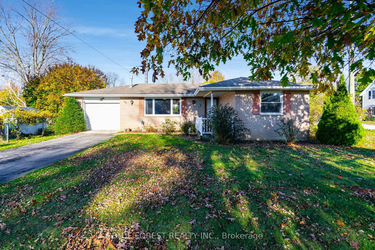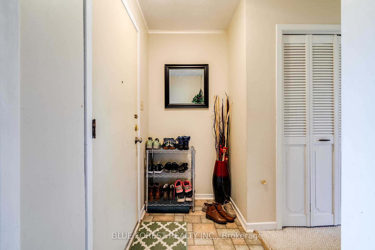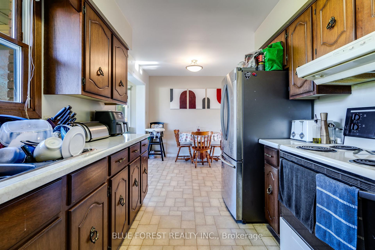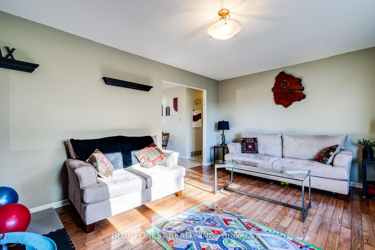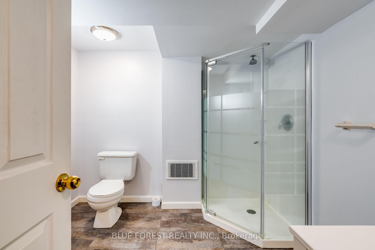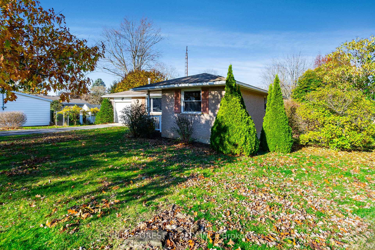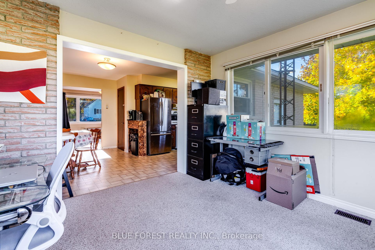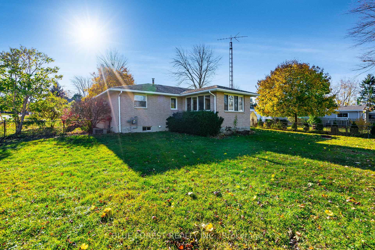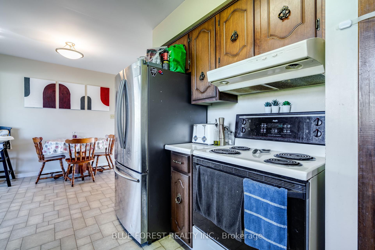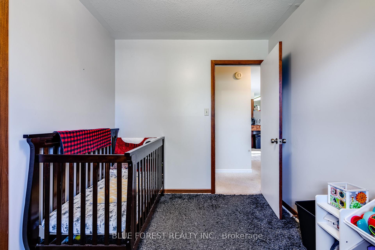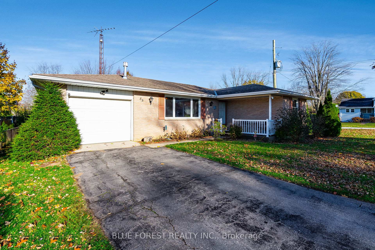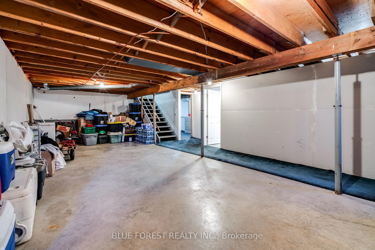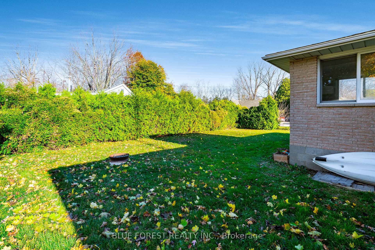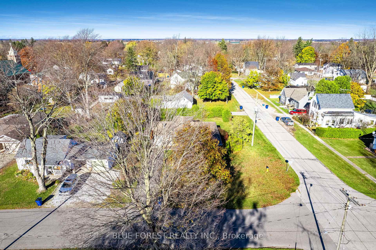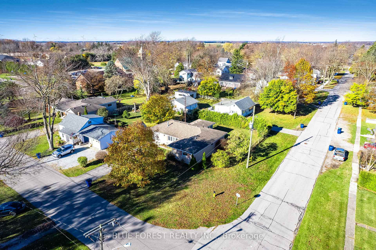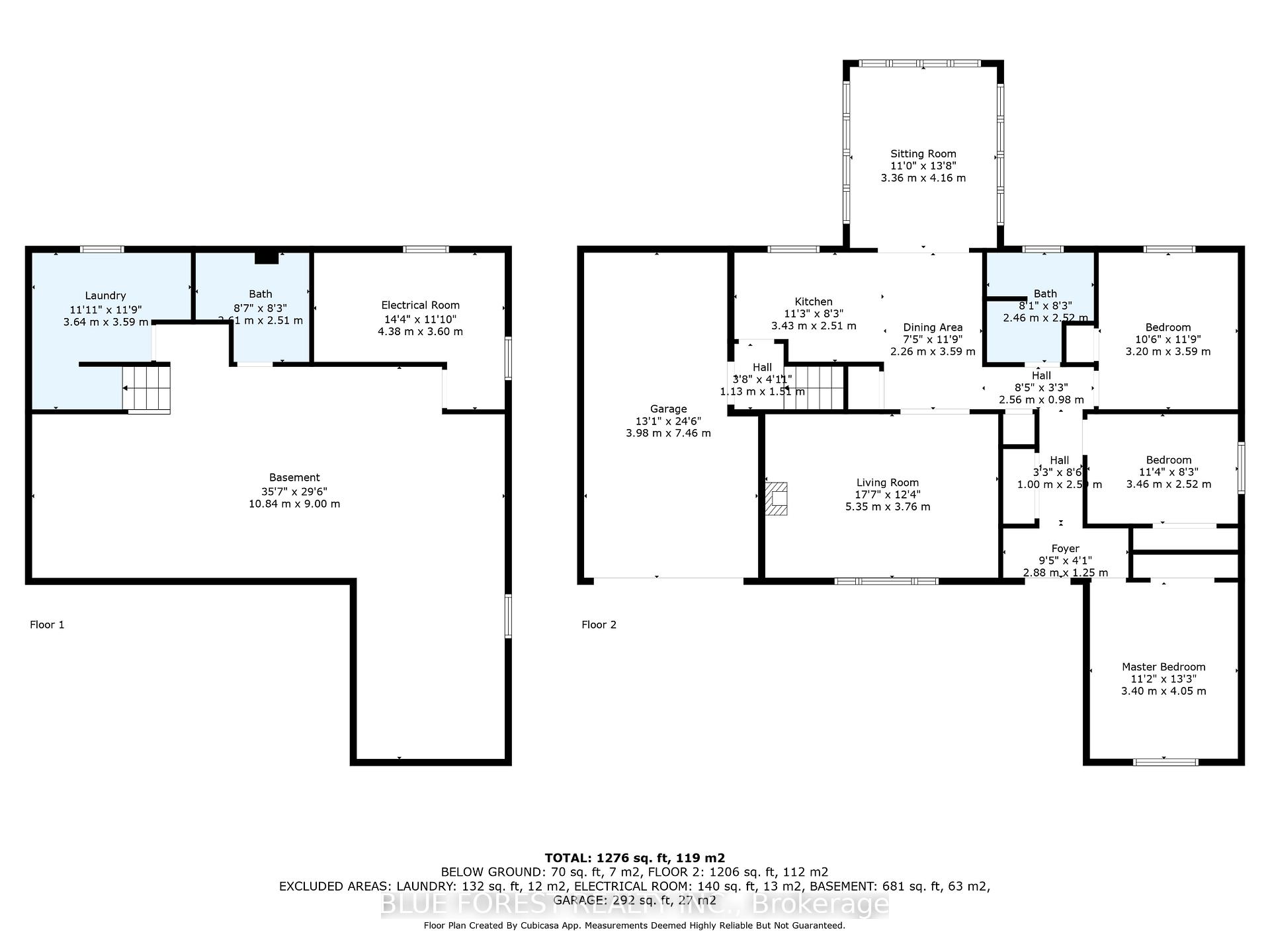$419,000
Available - For Sale
Listing ID: X10422124
53 David St , Chatham-Kent, N0P 2C0, Ontario
| Welcome to 53 David Street, Ridgetown, a charming 3-bedroom, 2-bathroom home on an expansive 72x124 ft corner lot perfect for family living! This bright and inviting property offers a blend of space and comfort in an excellent location. The main floor welcomes you with an airy living room, complete with a cozy gas fireplace, ideal for relaxing evenings. The eat-in kitchen is spacious and practical for family meals, while a second sitting room provides added flexibility perfect as a family room, play area, or home office. The large unfinished basement offers ample potential, boasting 7 ft ceiling height (6 ft 3 in under beams), making it ready to customize into the space of your dreams. The home also includes an attached single-car garage and an owned hot water heater for your convenience. Outside, enjoy the benefits of a large corner lot, just a quick walk from St. Michael Catholic School and Kiwanis Park perfect for families with children. With quick access to the 401, this home offers both tranquility and accessibility for commuting. |
| Price | $419,000 |
| Taxes: | $3010.63 |
| Address: | 53 David St , Chatham-Kent, N0P 2C0, Ontario |
| Lot Size: | 75.00 x 124.29 (Feet) |
| Directions/Cross Streets: | AT THE CORNER OF DAVID ST & KING ST |
| Rooms: | 9 |
| Bedrooms: | 3 |
| Bedrooms +: | |
| Kitchens: | 1 |
| Family Room: | Y |
| Basement: | Full |
| Property Type: | Detached |
| Style: | Bungalow |
| Exterior: | Brick |
| Garage Type: | Attached |
| (Parking/)Drive: | Private |
| Drive Parking Spaces: | 2 |
| Pool: | None |
| Fireplace/Stove: | Y |
| Heat Source: | Gas |
| Heat Type: | Forced Air |
| Central Air Conditioning: | Central Air |
| Sewers: | Sewers |
| Water: | Municipal |
$
%
Years
This calculator is for demonstration purposes only. Always consult a professional
financial advisor before making personal financial decisions.
| Although the information displayed is believed to be accurate, no warranties or representations are made of any kind. |
| BLUE FOREST REALTY INC. |
|
|

RAY NILI
Broker
Dir:
(416) 837 7576
Bus:
(905) 731 2000
Fax:
(905) 886 7557
| Virtual Tour | Book Showing | Email a Friend |
Jump To:
At a Glance:
| Type: | Freehold - Detached |
| Area: | Chatham-Kent |
| Municipality: | Chatham-Kent |
| Neighbourhood: | Ridgetown |
| Style: | Bungalow |
| Lot Size: | 75.00 x 124.29(Feet) |
| Tax: | $3,010.63 |
| Beds: | 3 |
| Baths: | 2 |
| Fireplace: | Y |
| Pool: | None |
Locatin Map:
Payment Calculator:
