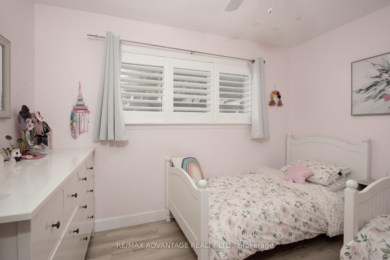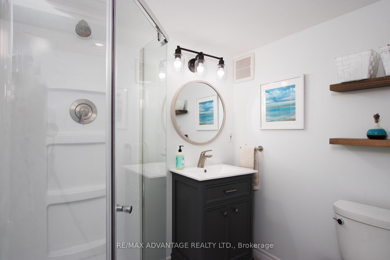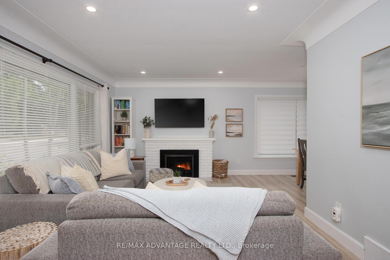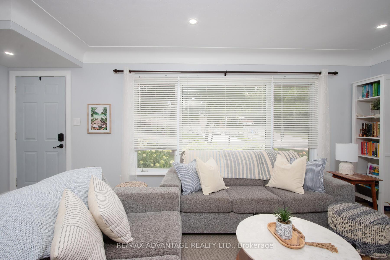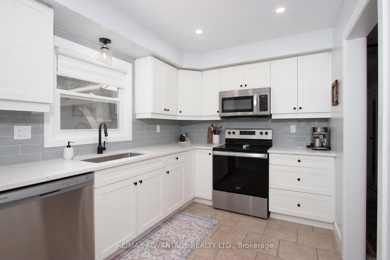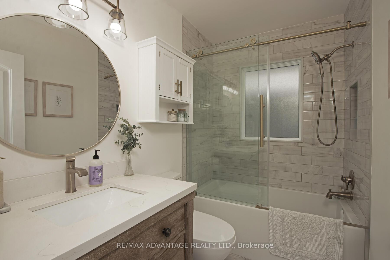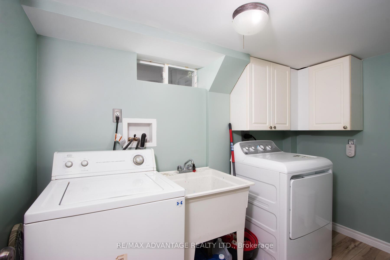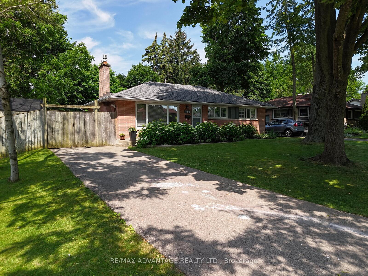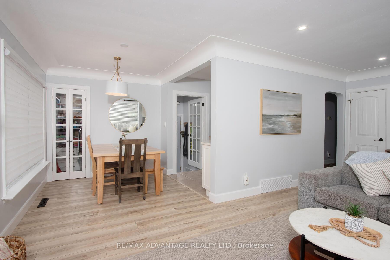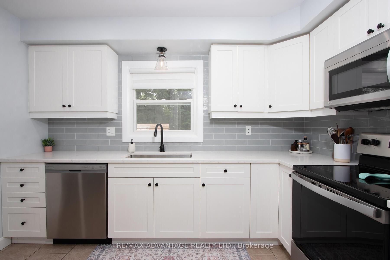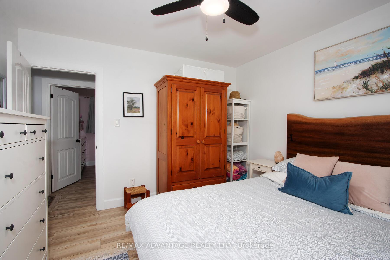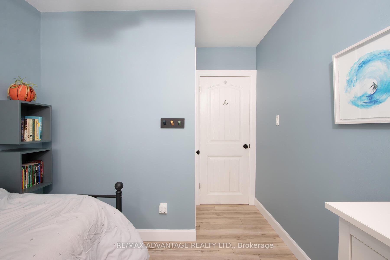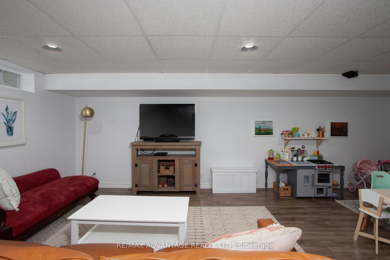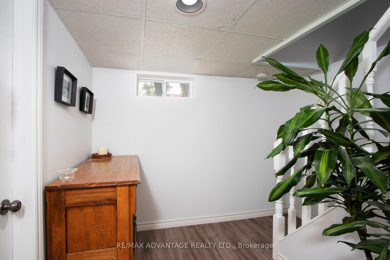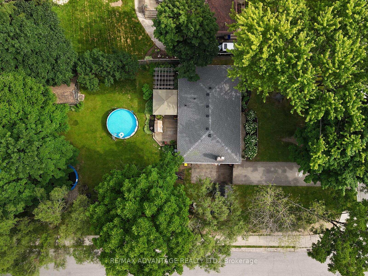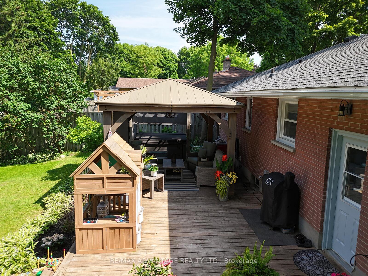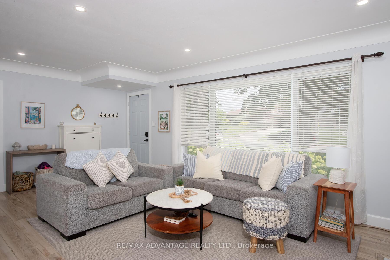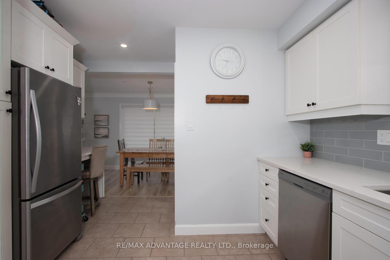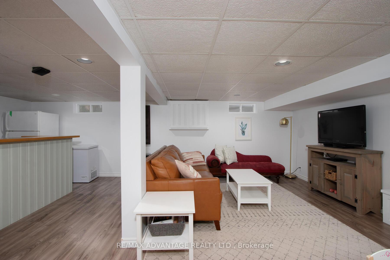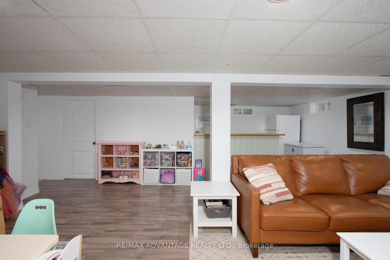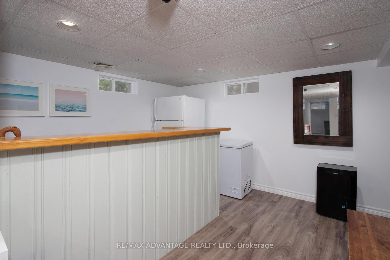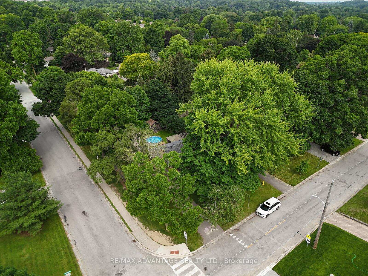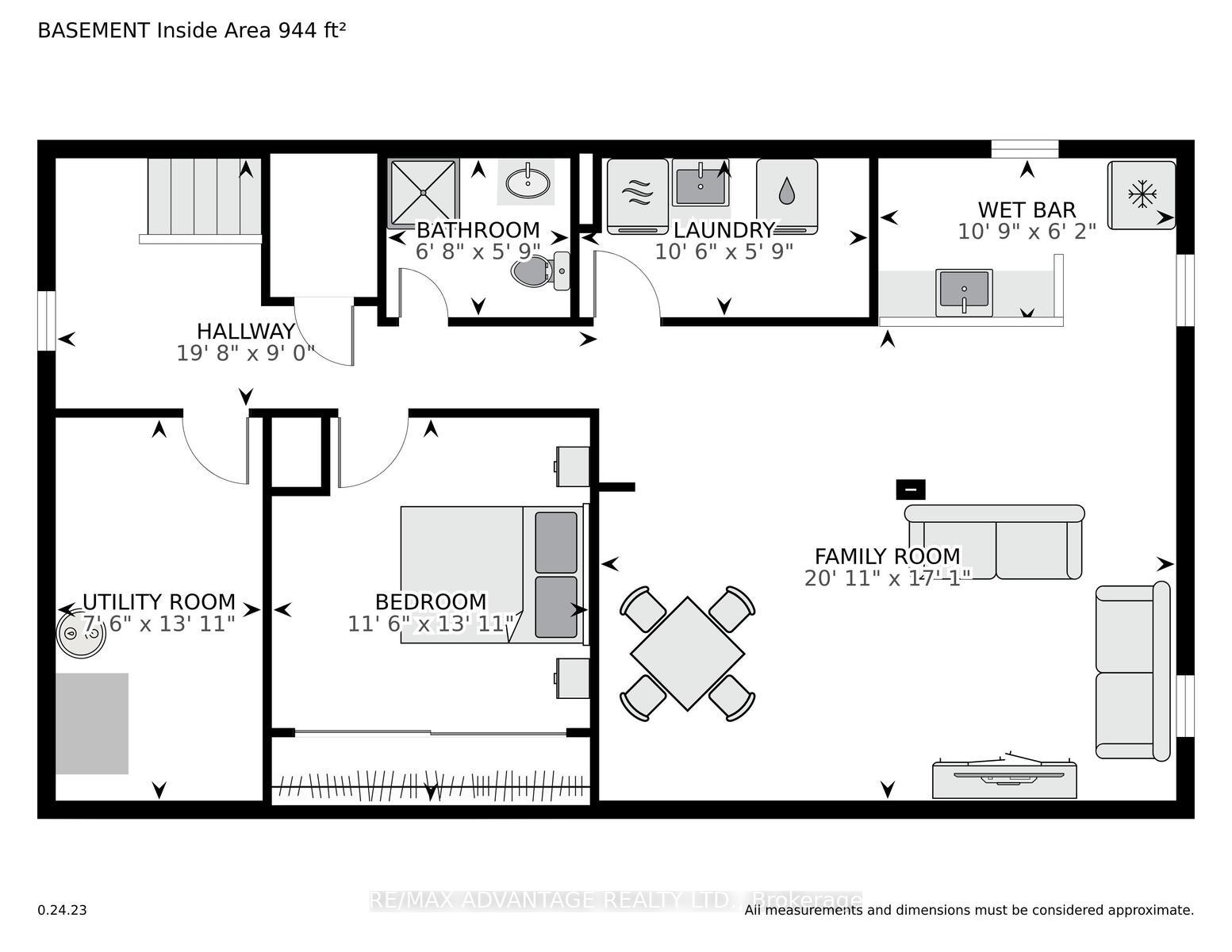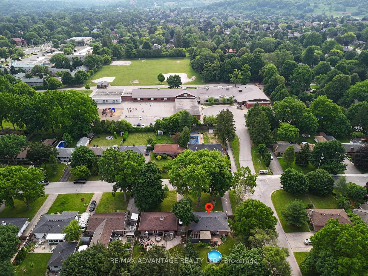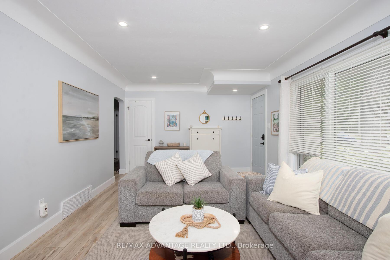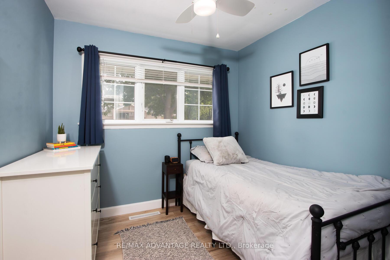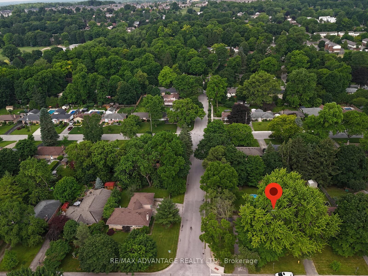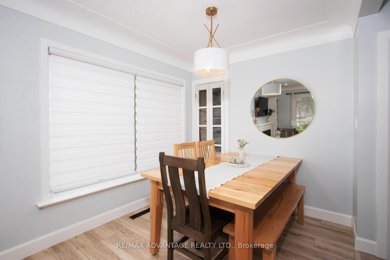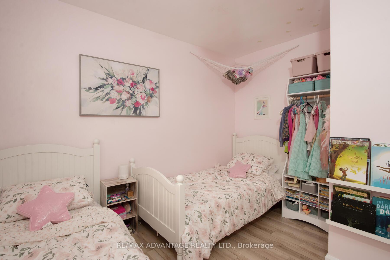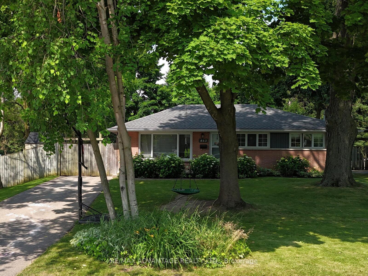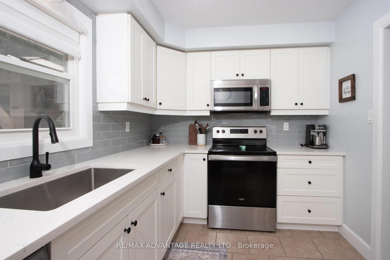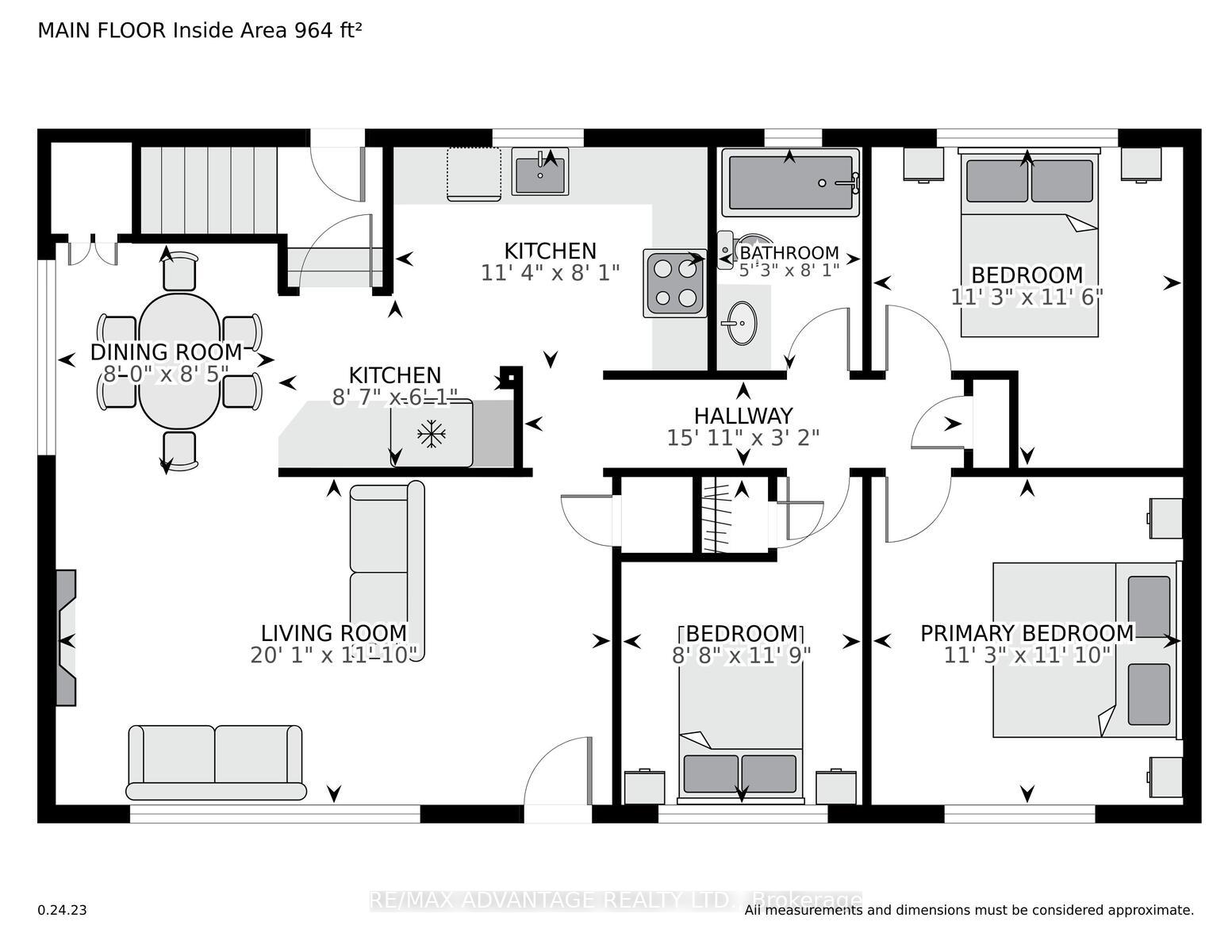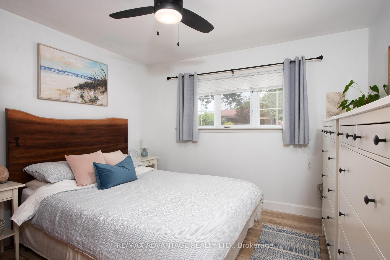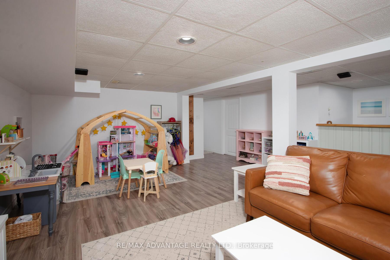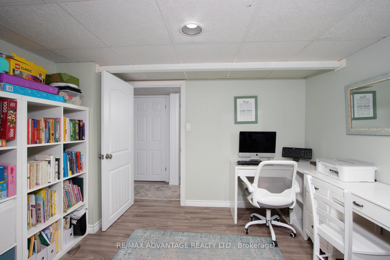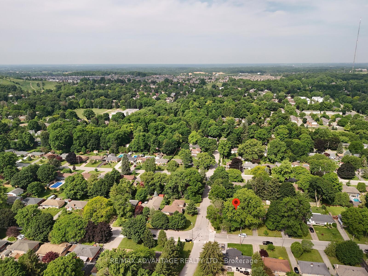$659,900
Available - For Sale
Listing ID: X10422552
463 Jellicoe Cres , London, N6K 2M6, Ontario
| Welcome to this stunning 3-bedroom, 2-bath family home in the desirable community of Byron in West London! This tastefully updated home offers style, quality, and comfort for the whole family. Many upgrades inside and out. Roof shingles (2022), kitchen appliances (2022), 2 bathrooms renovated (2022), kitchen countertops & backsplash (2023), flooring & baseboards (2023), interior paint (2023), recessed lighting on main floor (2023), AC (2024), electrical panel (2014) and more! Situated on a quiet street amongst mature trees. You will love the generous lot size and fully fenced backyard. The rear deck with gazebo is perfect for entertaining or just relaxing in peace and tranquility. All surrounded by great neighbors and schools. Two storage sheds included. Don't miss this move-in-ready gem. Schedule your viewing today! |
| Price | $659,900 |
| Taxes: | $4774.59 |
| Address: | 463 Jellicoe Cres , London, N6K 2M6, Ontario |
| Lot Size: | 62.82 x 125.82 (Feet) |
| Acreage: | < .50 |
| Directions/Cross Streets: | Jellicoe Cres & Lola St |
| Rooms: | 7 |
| Rooms +: | 4 |
| Bedrooms: | 3 |
| Bedrooms +: | |
| Kitchens: | 1 |
| Family Room: | Y |
| Basement: | Finished |
| Approximatly Age: | 51-99 |
| Property Type: | Detached |
| Style: | Bungalow |
| Exterior: | Brick |
| Garage Type: | None |
| (Parking/)Drive: | Private |
| Drive Parking Spaces: | 3 |
| Pool: | None |
| Approximatly Age: | 51-99 |
| Approximatly Square Footage: | 700-1100 |
| Fireplace/Stove: | Y |
| Heat Source: | Gas |
| Heat Type: | Forced Air |
| Central Air Conditioning: | Central Air |
| Laundry Level: | Lower |
| Sewers: | Sewers |
| Water: | Municipal |
$
%
Years
This calculator is for demonstration purposes only. Always consult a professional
financial advisor before making personal financial decisions.
| Although the information displayed is believed to be accurate, no warranties or representations are made of any kind. |
| RE/MAX ADVANTAGE REALTY LTD. |
|
|

RAY NILI
Broker
Dir:
(416) 837 7576
Bus:
(905) 731 2000
Fax:
(905) 886 7557
| Virtual Tour | Book Showing | Email a Friend |
Jump To:
At a Glance:
| Type: | Freehold - Detached |
| Area: | Middlesex |
| Municipality: | London |
| Neighbourhood: | South K |
| Style: | Bungalow |
| Lot Size: | 62.82 x 125.82(Feet) |
| Approximate Age: | 51-99 |
| Tax: | $4,774.59 |
| Beds: | 3 |
| Baths: | 2 |
| Fireplace: | Y |
| Pool: | None |
Locatin Map:
Payment Calculator:
