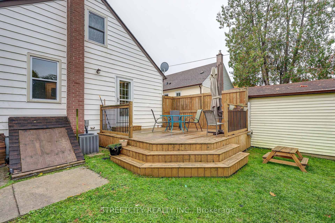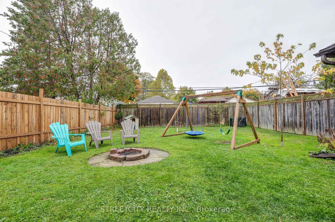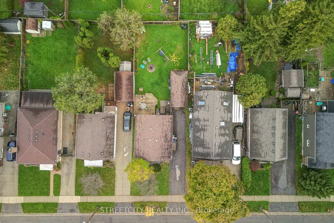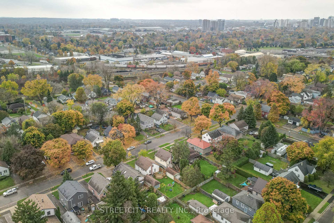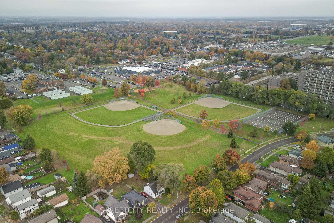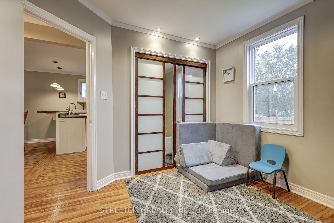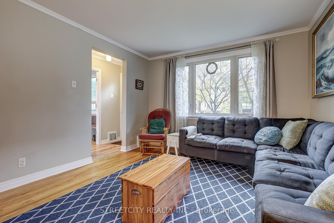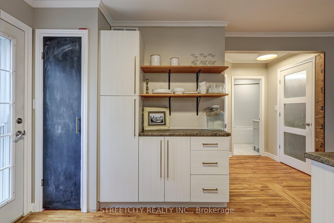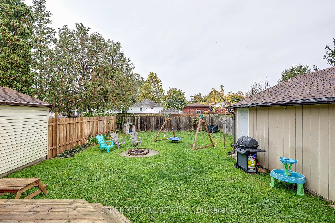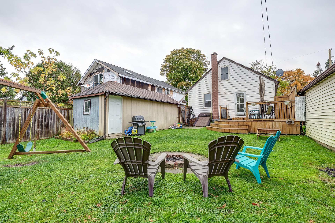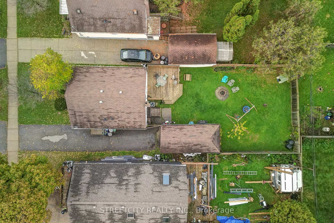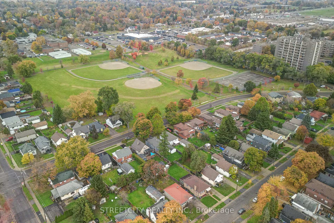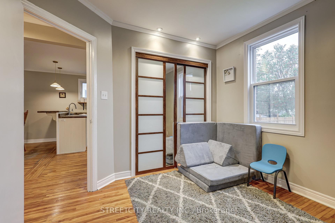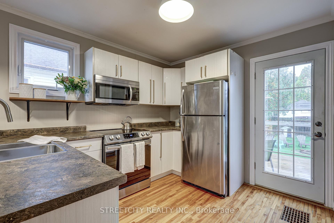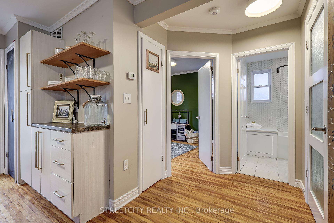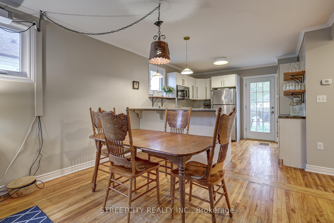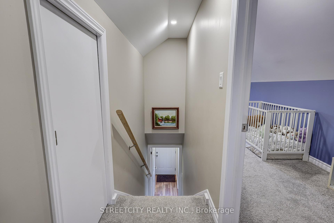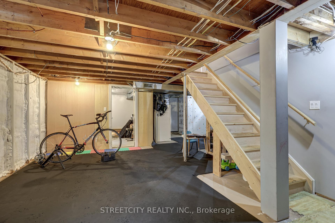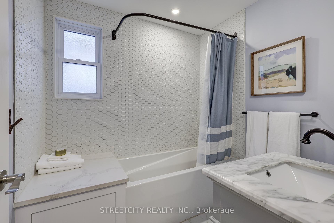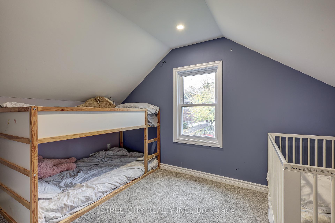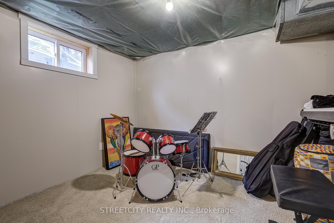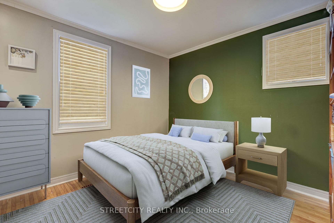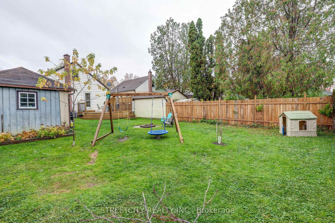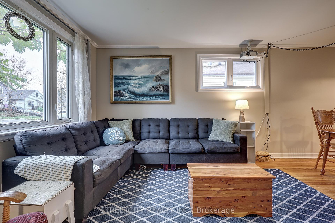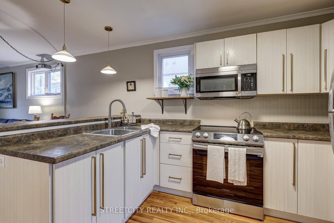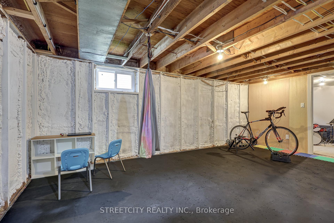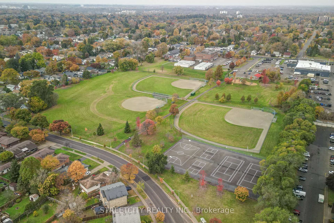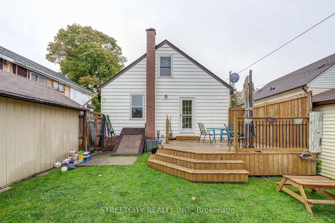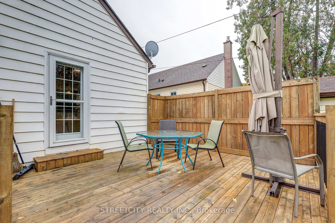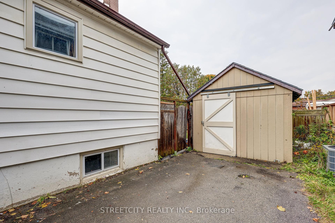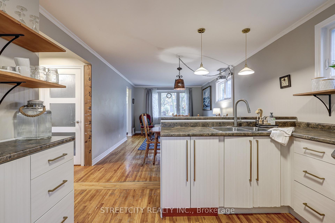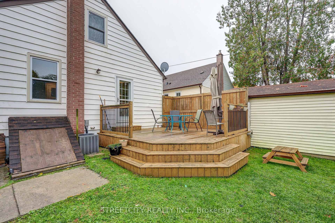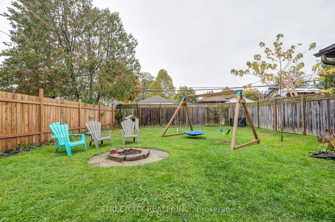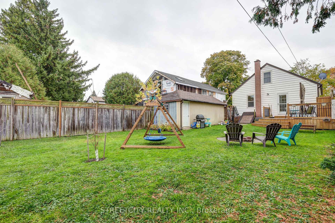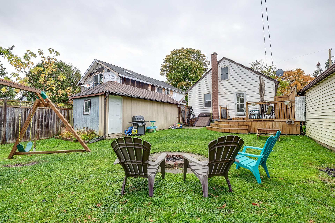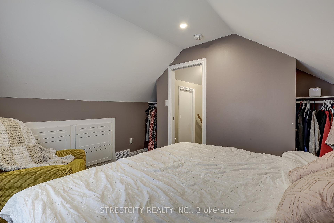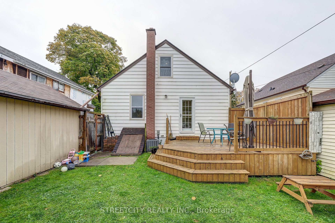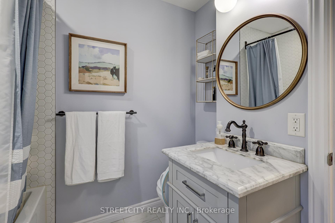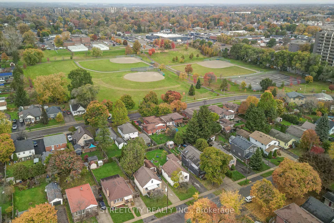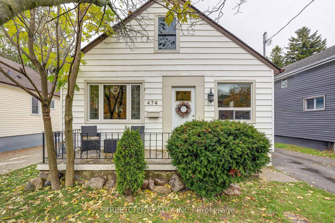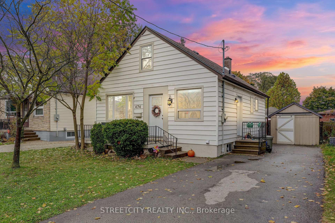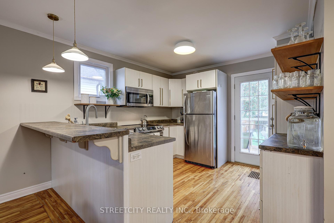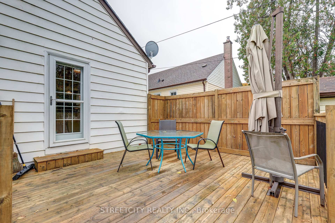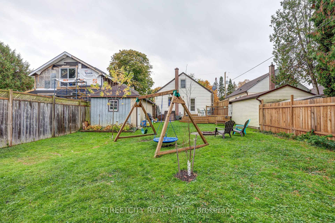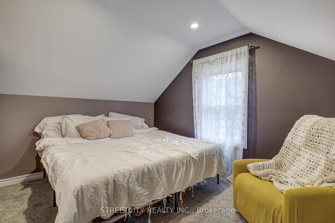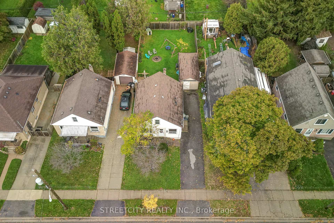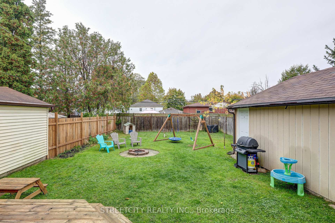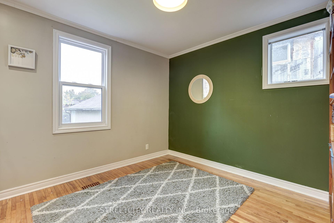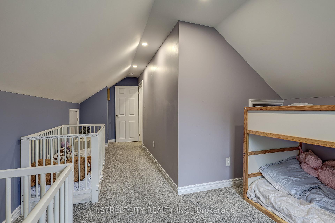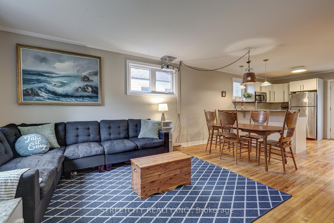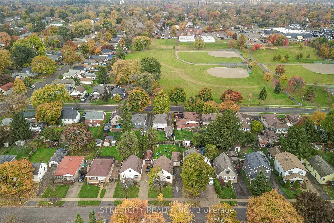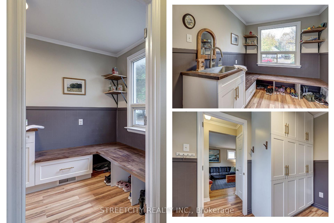$484,700
Available - For Sale
Listing ID: X10422298
474 Salisbury St , London, N5Y 3B5, Ontario
| Welcome to 474 Salisbury Street, located in a very walkable neighborhood, Carling Heights. This upgraded 1 1/2 storey home is only a 4 minute walk each to the park and the gorgeous Mornington Pond! Perfect for families with children, dogs, or anyone who enjoys beautiful scenery. Transit is steps away as well. This house has the usual 1 1/2 storey footprint familiar to this area, but you'll find that upgrades, a great yard, excellent home maintenance and abundant storage set it apart. The sight lines and direct access to the backyard from the kitchen make it ideal for parents and pet owners. The separate entrance to the basement is an added bonus that provides additional potential uses for a prospective buyer. The fully fenced back yard and refinished deck are great for entertaining, and you'll appreciate the massive 10 x 24 detached shed which offers loads of storage or the potential to convert to a garage. This property is a must-see for couples, families, pet owners, and even first time buyers. |
| Extras: Updates Include: Mudroom (2024), Bathroom (2021), Roof Insulation (2021), Windows (2021), Exterior Doors (2021), Light Fixtures (2021), Basement spray foam and framing (2018). |
| Price | $484,700 |
| Taxes: | $2266.00 |
| Assessment Year: | 2023 |
| Address: | 474 Salisbury St , London, N5Y 3B5, Ontario |
| Lot Size: | 40.00 x 114.00 (Feet) |
| Acreage: | < .50 |
| Directions/Cross Streets: | From Oxford St E turn S on Curry, then E on |
| Rooms: | 8 |
| Rooms +: | 3 |
| Bedrooms: | 3 |
| Bedrooms +: | |
| Kitchens: | 1 |
| Family Room: | N |
| Basement: | Full, Part Fin |
| Approximatly Age: | 51-99 |
| Property Type: | Detached |
| Style: | 1 1/2 Storey |
| Exterior: | Vinyl Siding |
| Garage Type: | None |
| (Parking/)Drive: | Private |
| Drive Parking Spaces: | 2 |
| Pool: | None |
| Other Structures: | Garden Shed |
| Approximatly Age: | 51-99 |
| Property Features: | Fenced Yard, Library, Park, Place Of Worship, Public Transit, School |
| Fireplace/Stove: | N |
| Heat Source: | Gas |
| Heat Type: | Forced Air |
| Central Air Conditioning: | Central Air |
| Sewers: | Sewers |
| Water: | Municipal |
| Utilities-Hydro: | Y |
| Utilities-Gas: | Y |
$
%
Years
This calculator is for demonstration purposes only. Always consult a professional
financial advisor before making personal financial decisions.
| Although the information displayed is believed to be accurate, no warranties or representations are made of any kind. |
| STREETCITY REALTY INC. |
|
|

RAY NILI
Broker
Dir:
(416) 837 7576
Bus:
(905) 731 2000
Fax:
(905) 886 7557
| Virtual Tour | Book Showing | Email a Friend |
Jump To:
At a Glance:
| Type: | Freehold - Detached |
| Area: | Middlesex |
| Municipality: | London |
| Neighbourhood: | East G |
| Style: | 1 1/2 Storey |
| Lot Size: | 40.00 x 114.00(Feet) |
| Approximate Age: | 51-99 |
| Tax: | $2,266 |
| Beds: | 3 |
| Baths: | 1 |
| Fireplace: | N |
| Pool: | None |
Locatin Map:
Payment Calculator:
