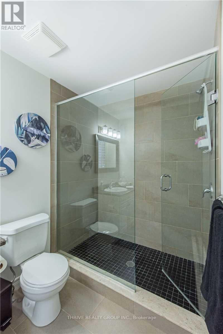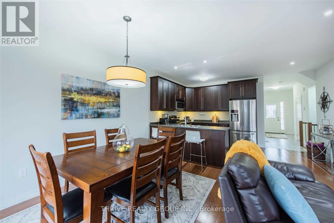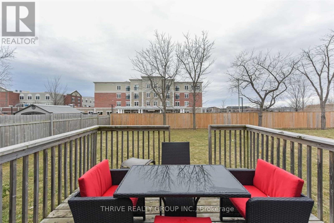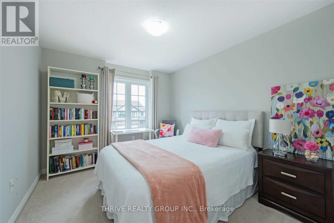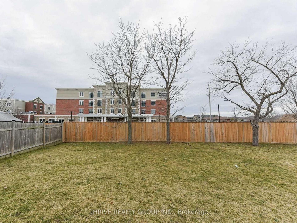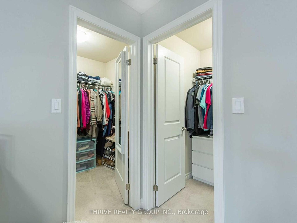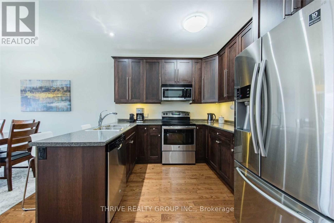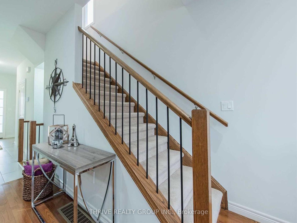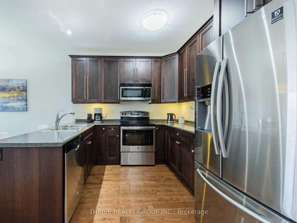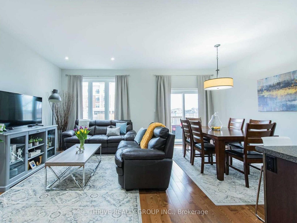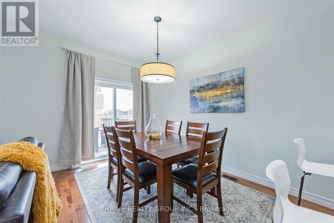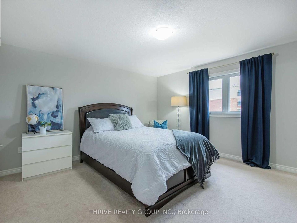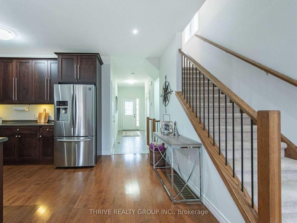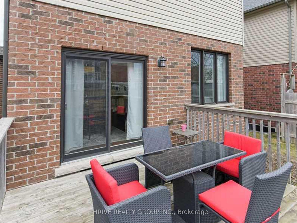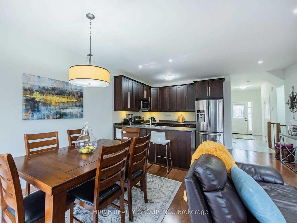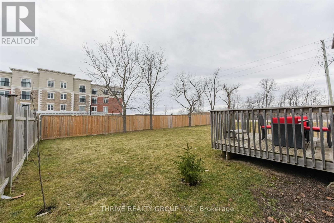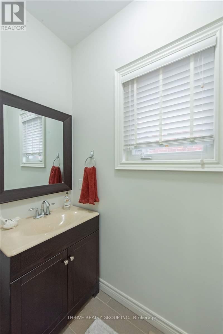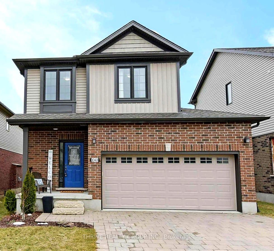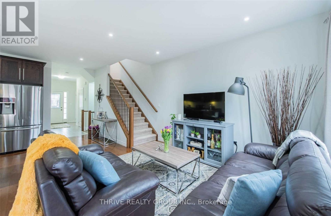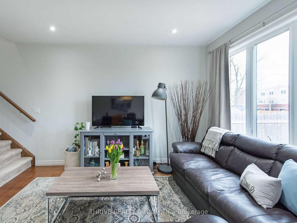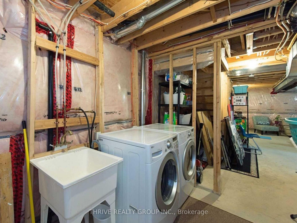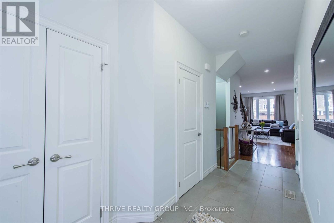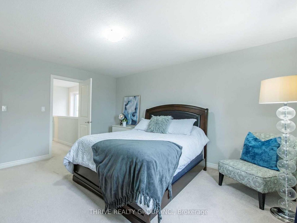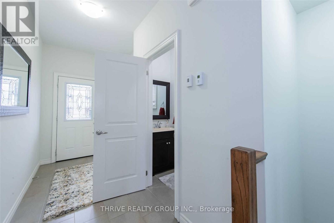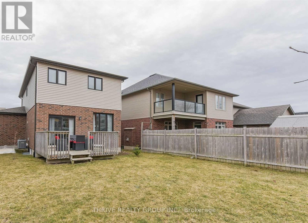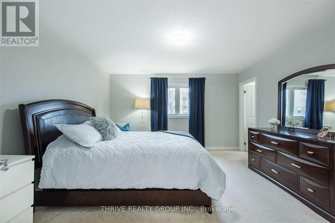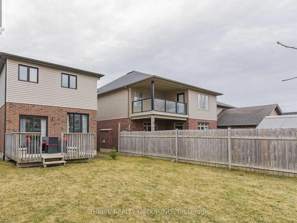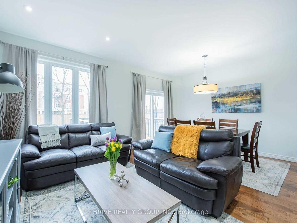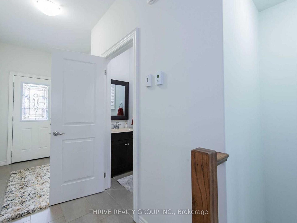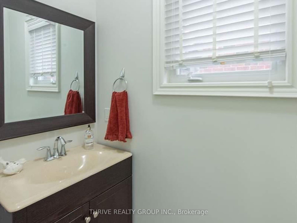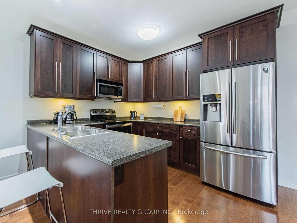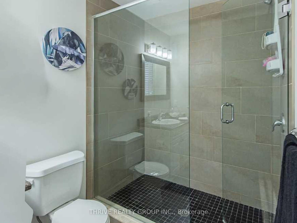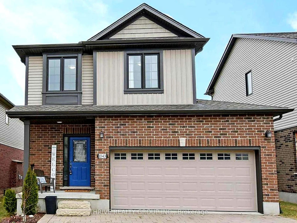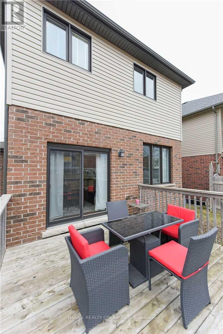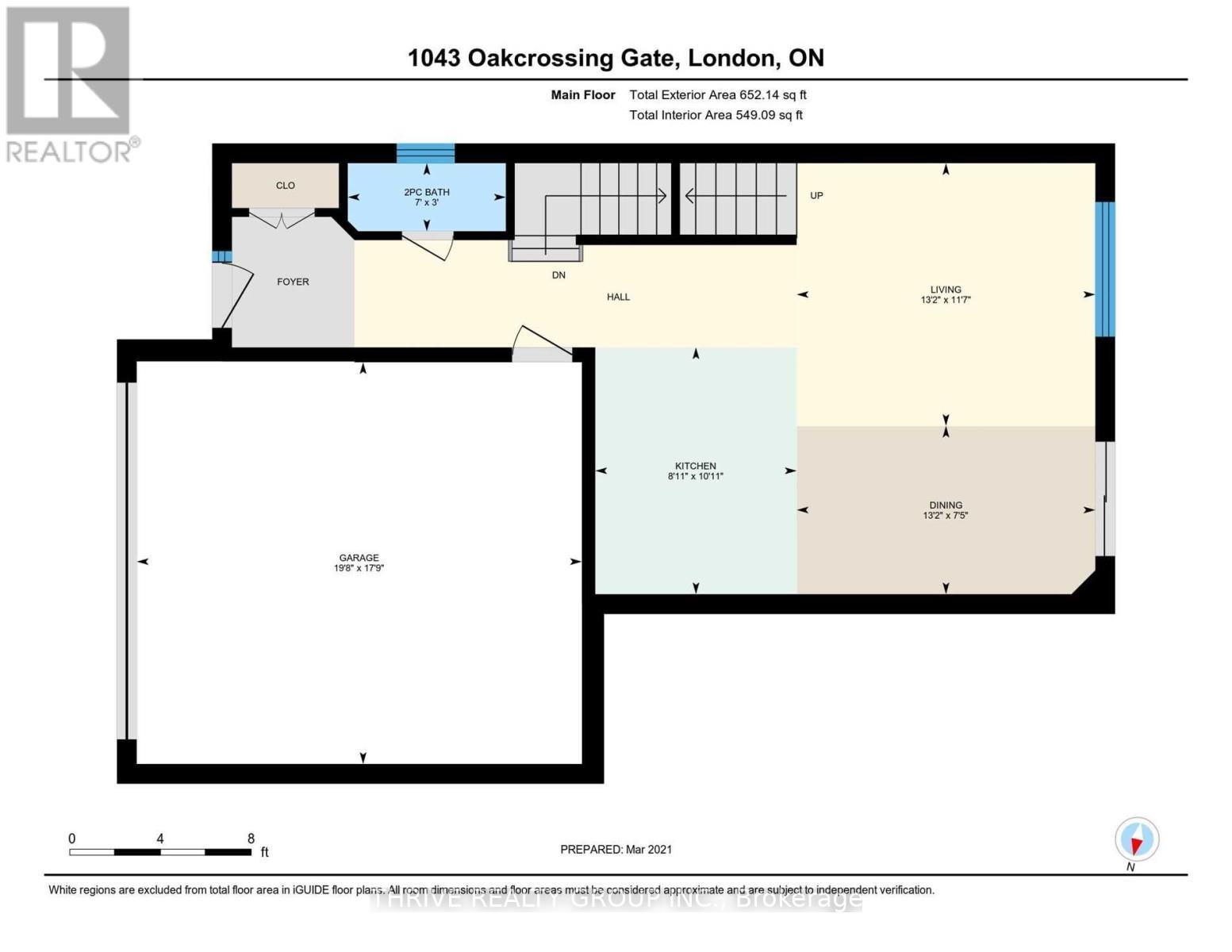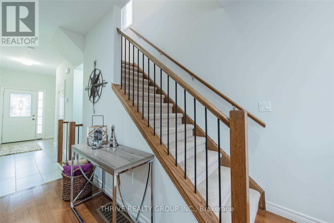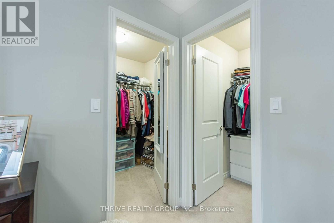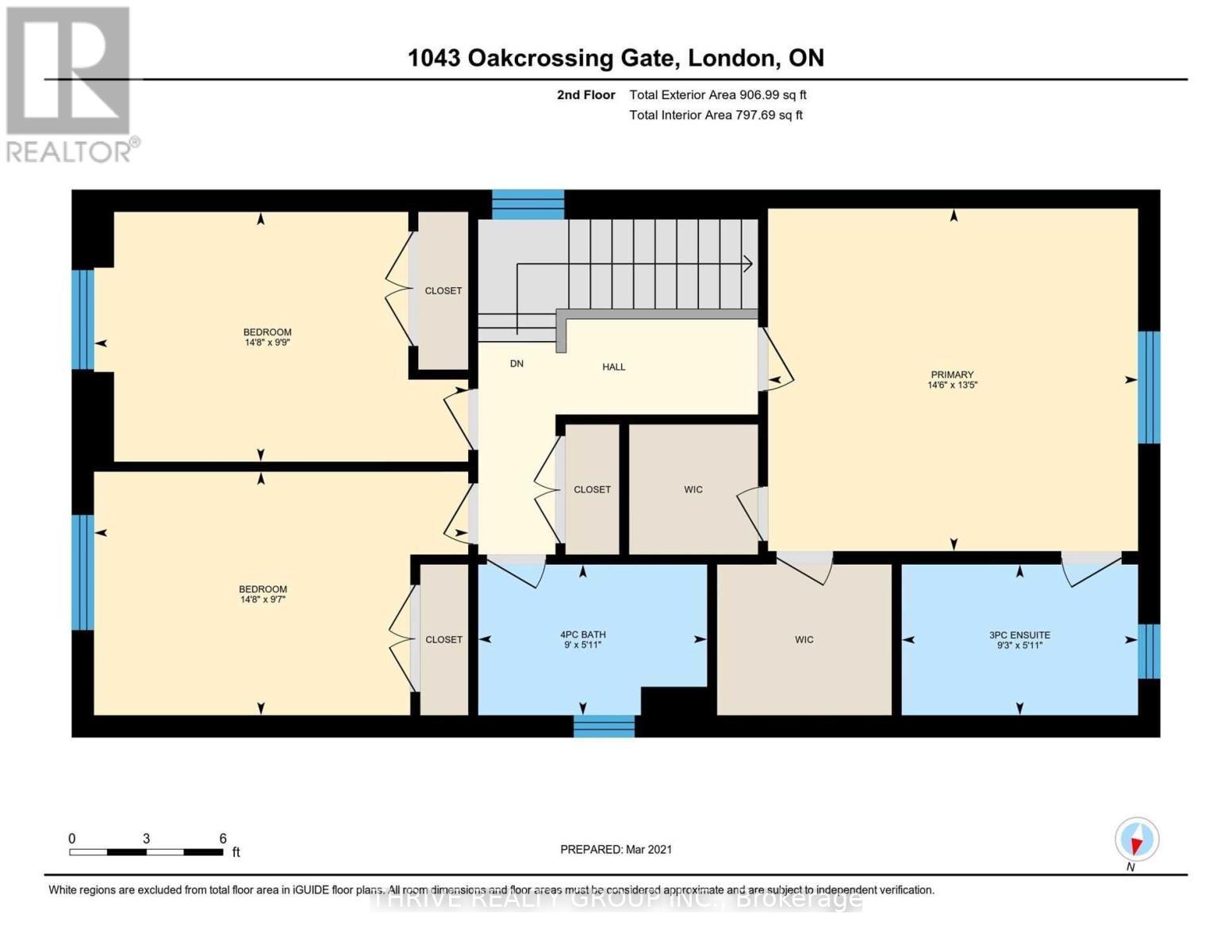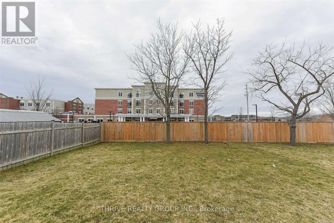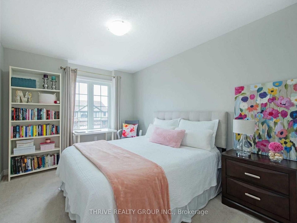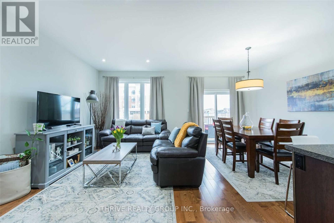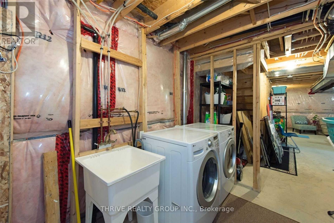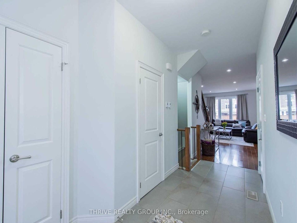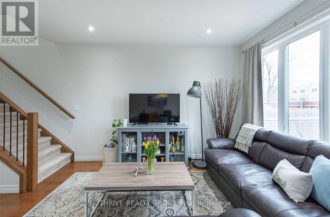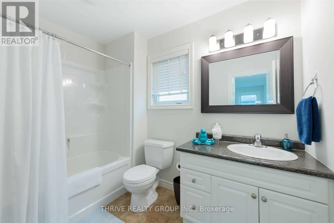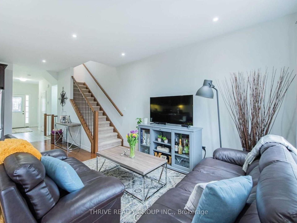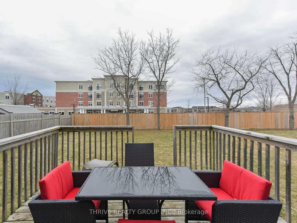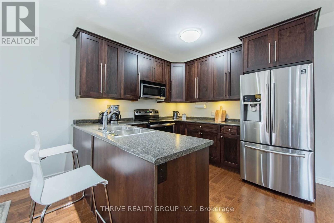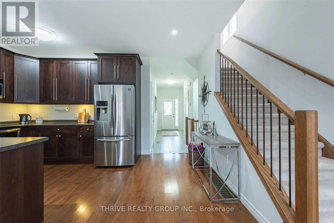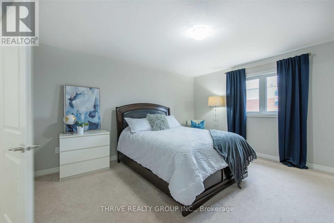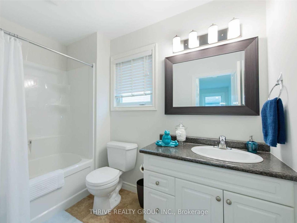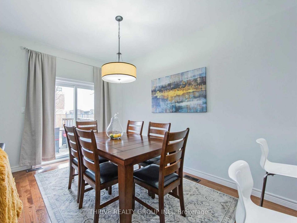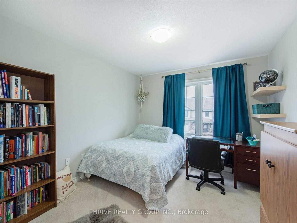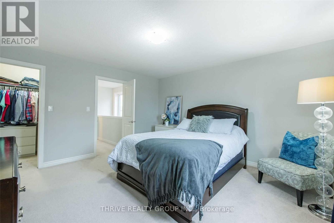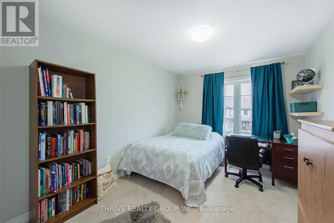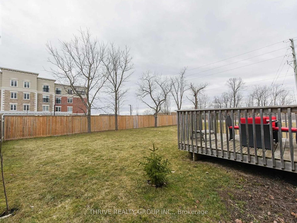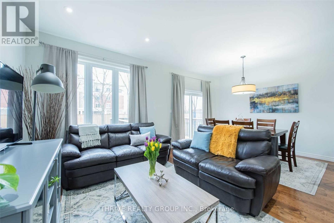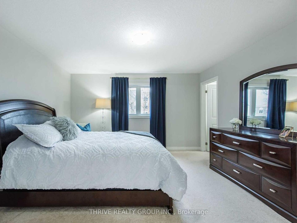$3,100
Available - For Rent
Listing ID: X10422170
1043 Oakcrossing Gate , London, N6H 0E9, Ontario
| Immaculately maintained 3+1 bedroom plus den, 3.5 bath home with great curb appeal and pride of ownership throughout. The main floor features an open-concept living and kitchen area, with plenty of storage, a breakfast bar, stainless steel appliances, and a walk-out to the backyard perfect for entertaining. Upstairs, the spacious primary retreat boasts a generous 3-piece ensuite and two walk-in closets. Two additional well-sized bedrooms and a 4-piece bath complete the second floor. The finished basement includes an extra bedroom, den, and a large storage room, offering plenty of space to grow. Attached garage with inside entry for added convenience. A true must-see! |
| Price | $3,100 |
| Address: | 1043 Oakcrossing Gate , London, N6H 0E9, Ontario |
| Directions/Cross Streets: | Wonderland and Sarnia |
| Rooms: | 5 |
| Rooms +: | 2 |
| Bedrooms: | 3 |
| Bedrooms +: | 1 |
| Kitchens: | 1 |
| Family Room: | Y |
| Basement: | Finished |
| Furnished: | N |
| Approximatly Age: | 6-15 |
| Property Type: | Detached |
| Style: | 2-Storey |
| Exterior: | Brick Front, Vinyl Siding |
| Garage Type: | Attached |
| (Parking/)Drive: | Pvt Double |
| Drive Parking Spaces: | 4 |
| Pool: | None |
| Private Entrance: | Y |
| Approximatly Age: | 6-15 |
| Approximatly Square Footage: | 2000-2500 |
| Parking Included: | Y |
| Fireplace/Stove: | Y |
| Heat Source: | Gas |
| Heat Type: | Forced Air |
| Central Air Conditioning: | Central Air |
| Laundry Level: | Lower |
| Sewers: | Sewers |
| Water: | Municipal |
| Although the information displayed is believed to be accurate, no warranties or representations are made of any kind. |
| THRIVE REALTY GROUP INC. |
|
|

RAY NILI
Broker
Dir:
(416) 837 7576
Bus:
(905) 731 2000
Fax:
(905) 886 7557
| Book Showing | Email a Friend |
Jump To:
At a Glance:
| Type: | Freehold - Detached |
| Area: | Middlesex |
| Municipality: | London |
| Neighbourhood: | North M |
| Style: | 2-Storey |
| Approximate Age: | 6-15 |
| Beds: | 3+1 |
| Baths: | 4 |
| Fireplace: | Y |
| Pool: | None |
Locatin Map:
