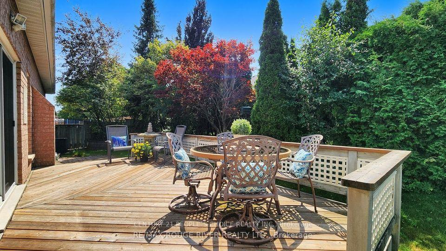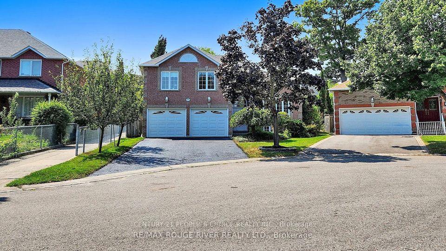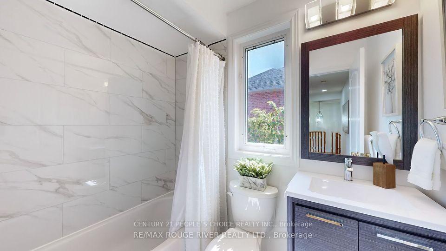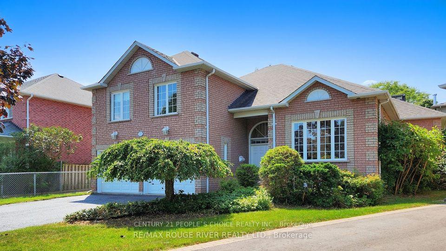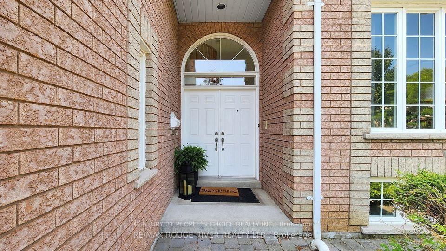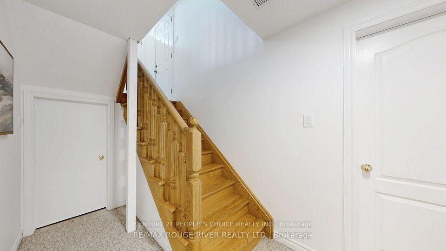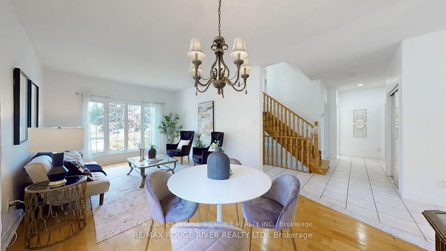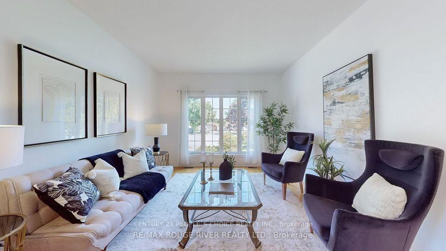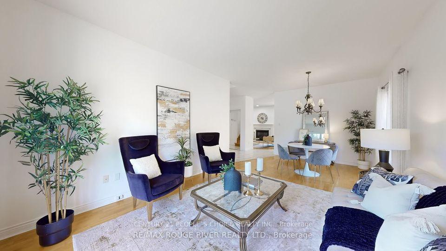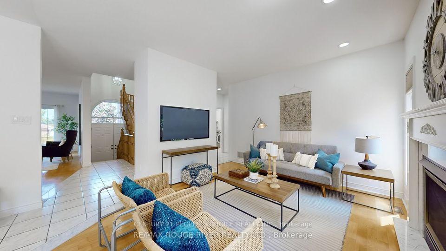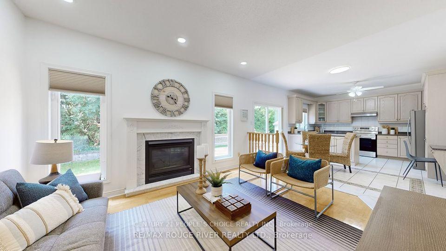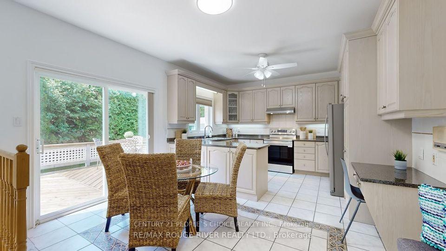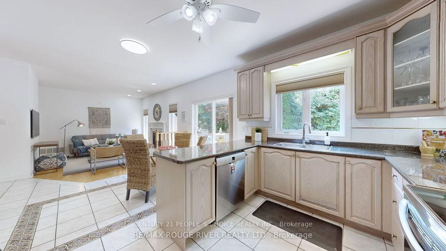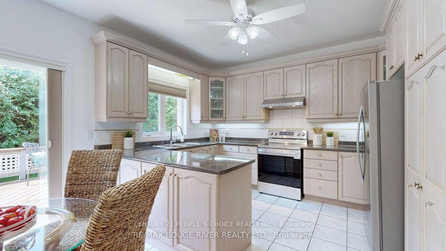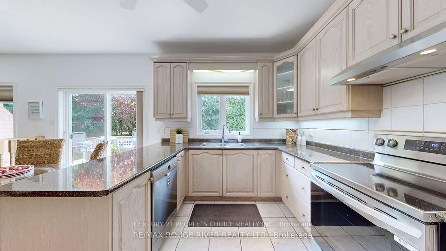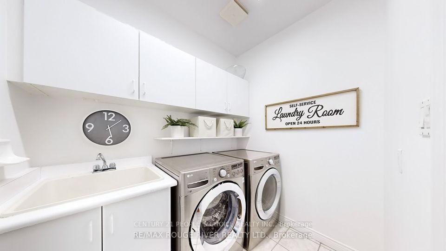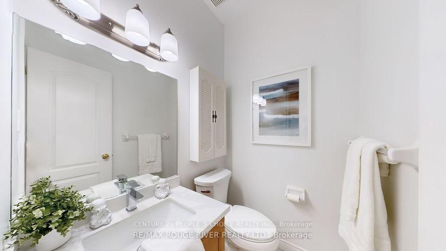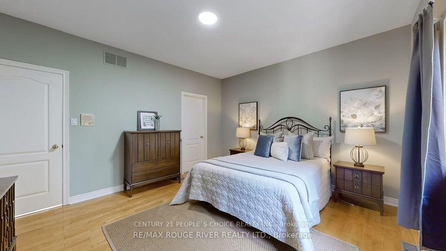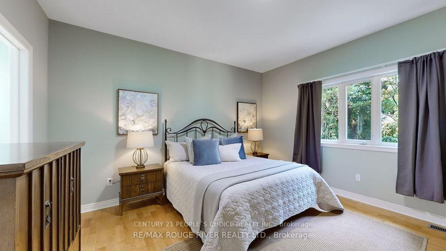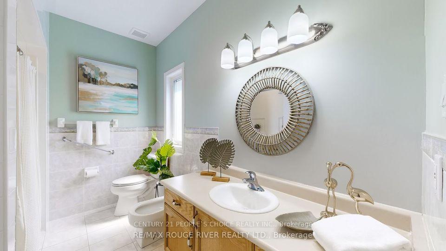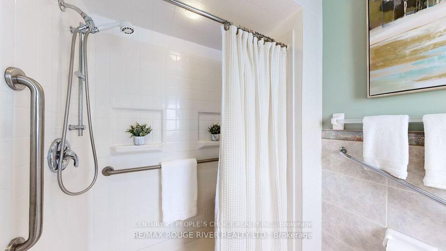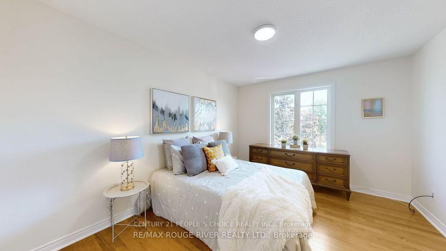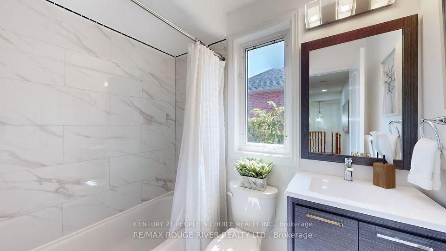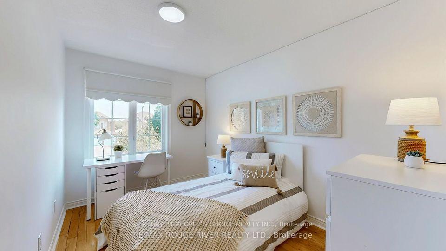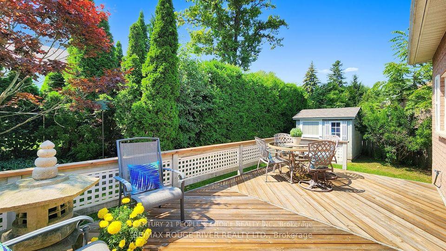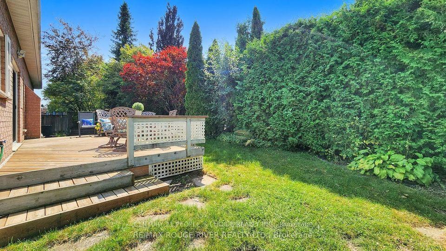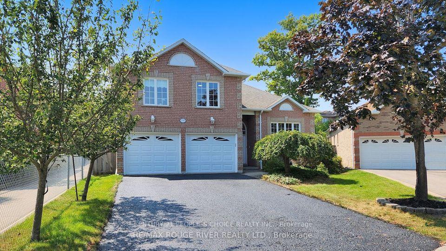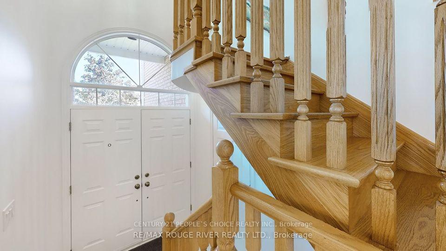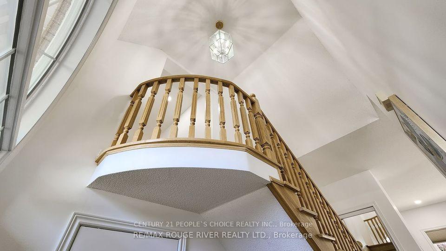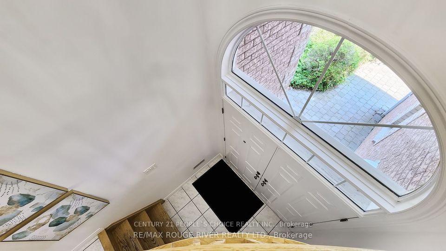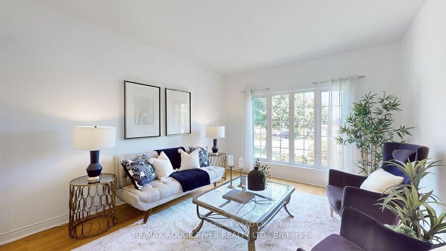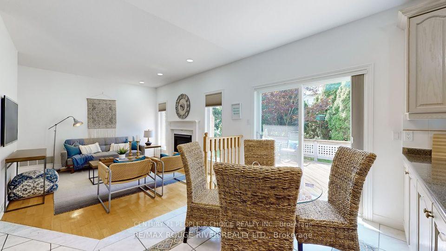$2,999
Available - For Rent
Listing ID: E9395930
548 Mcleod Cres , Unit Upper, Pickering, L1W 3M5, Ontario
| A Must See Beautiful 3 Bedroom Bungaloft Home Located At The End Of The Crescent. This Home Featuring An Open Concept Layout Making Entertaining A Dream, Walk Out To Backyard Deck From The Kitchen, Primary Bedroom W/4 Piece Ensuite On The First Floor, 2 Additional Bedrooms & 4 Piece Bath On The Second Floor. The Fantastic Home Offers An Easy Commute With Access To Hwy 401, Rougemount Bus Stop & Pickering Go Transit. Easy Access to Many Amenities Near By Including Rouge Beach, Lots Of Stores Including Pickering Town Center, Pharmacies, Medical Offices, Gas Stations & Many Restaurants. This Home Is Perfect For Families With Plenty Of Schools, Libraries & Recreation Centers Near By, Including Rosebank Rd Primary Public School And Blaisdale Montessori School Within Walking Distance & Dunbarton High School Just A 5 Minute Drive. |
| Extras: 3 Car Parking Spaces Available (1 Covered & 2 Uncovered), Utilities To Be Split Between Upper & Basement Tenants 60/40 (60% Upper & 40% Basement). Tenant/Tenant's Agent To Verify All Measurements & Fees. |
| Price | $2,999 |
| Address: | 548 Mcleod Cres , Unit Upper, Pickering, L1W 3M5, Ontario |
| Lot Size: | 40.62 x 105.71 (Feet) |
| Acreage: | < .50 |
| Directions/Cross Streets: | Rougemount Dr/Toynevale Rd |
| Rooms: | 8 |
| Bedrooms: | 3 |
| Bedrooms +: | |
| Kitchens: | 1 |
| Family Room: | Y |
| Basement: | None |
| Furnished: | N |
| Property Type: | Detached |
| Style: | Bungaloft |
| Exterior: | Brick Front |
| Garage Type: | Attached |
| (Parking/)Drive: | Available |
| Drive Parking Spaces: | 2 |
| Pool: | None |
| Private Entrance: | Y |
| Laundry Access: | Ensuite |
| Fireplace/Stove: | Y |
| Heat Source: | Gas |
| Heat Type: | Forced Air |
| Central Air Conditioning: | Central Air |
| Laundry Level: | Main |
| Sewers: | Sewers |
| Water: | Municipal |
| Although the information displayed is believed to be accurate, no warranties or representations are made of any kind. |
| CENTURY 21 PEOPLE`S CHOICE REALTY INC. |
|
|

RAY NILI
Broker
Dir:
(416) 837 7576
Bus:
(905) 731 2000
Fax:
(905) 886 7557
| Book Showing | Email a Friend |
Jump To:
At a Glance:
| Type: | Freehold - Detached |
| Area: | Durham |
| Municipality: | Pickering |
| Neighbourhood: | Rosebank |
| Style: | Bungaloft |
| Lot Size: | 40.62 x 105.71(Feet) |
| Beds: | 3 |
| Baths: | 3 |
| Fireplace: | Y |
| Pool: | None |
Locatin Map:
