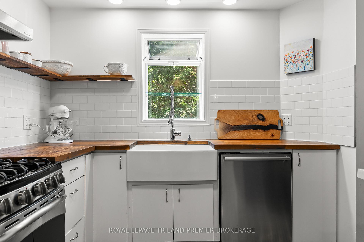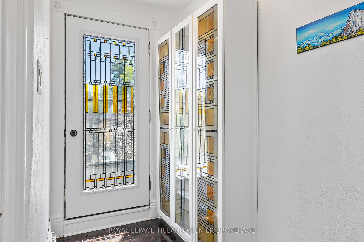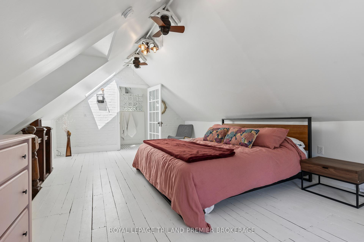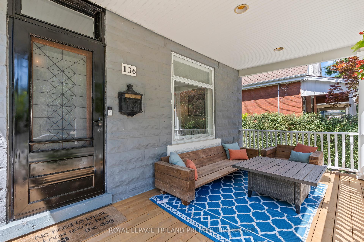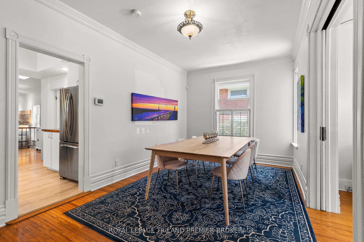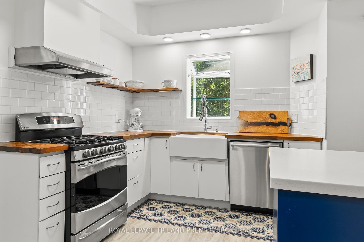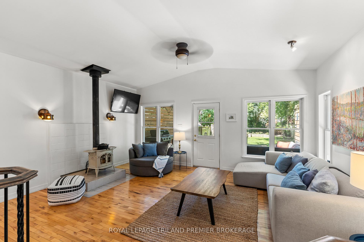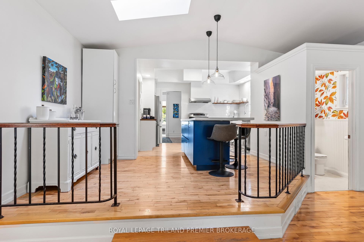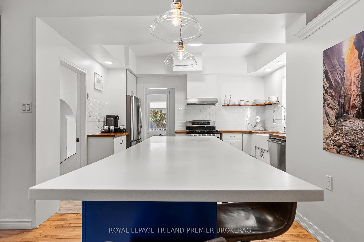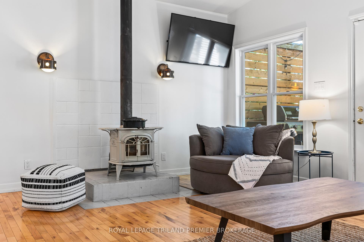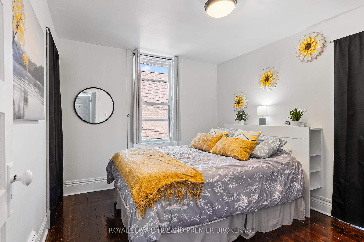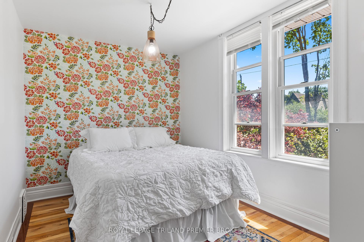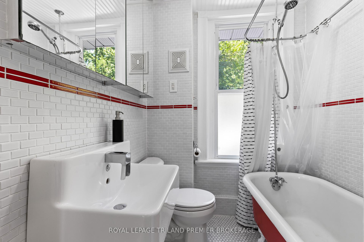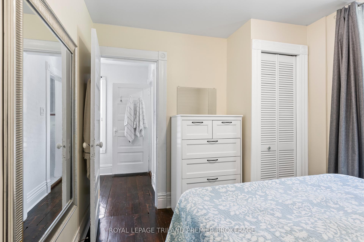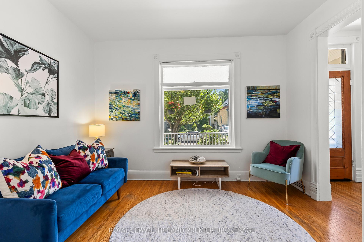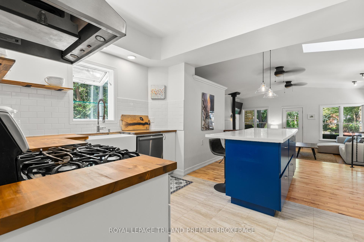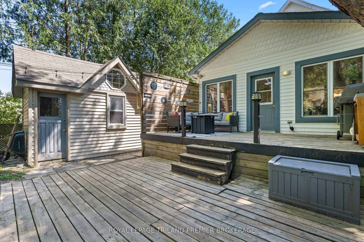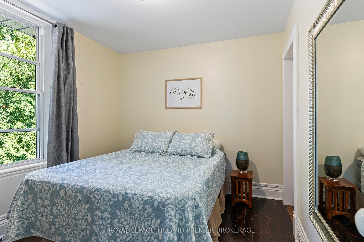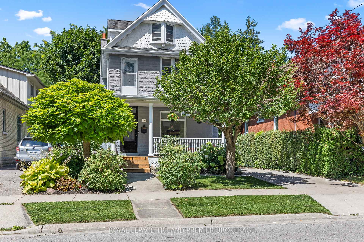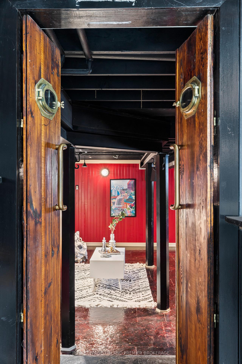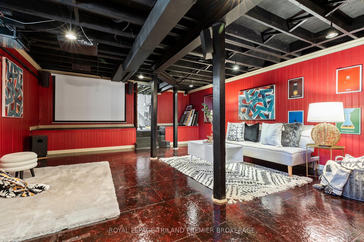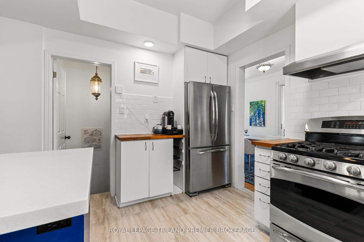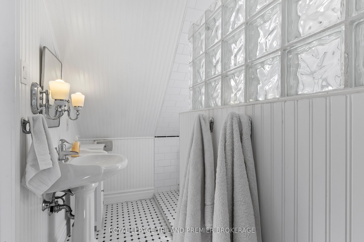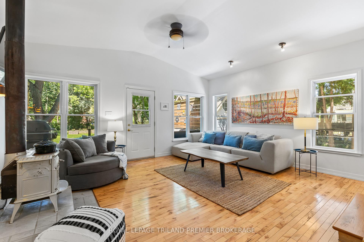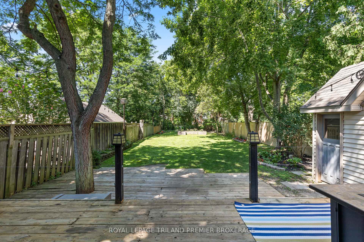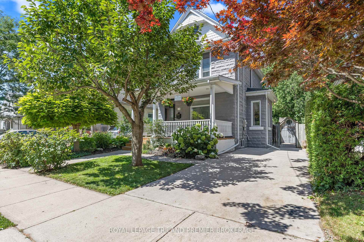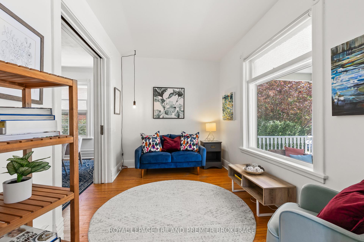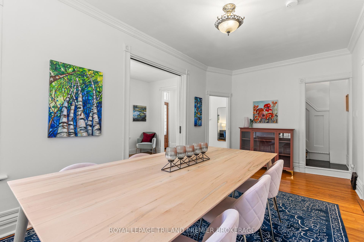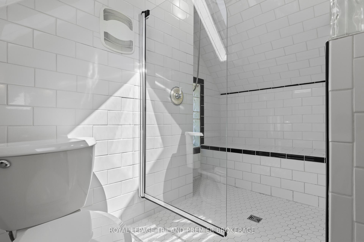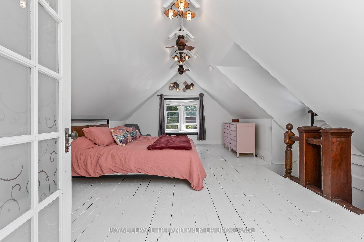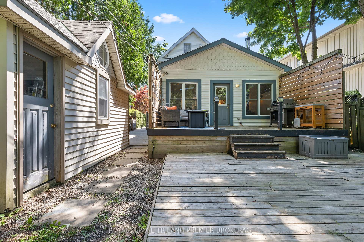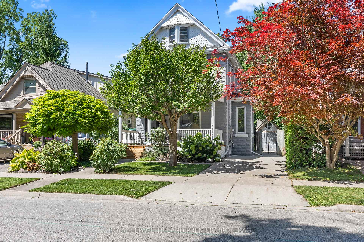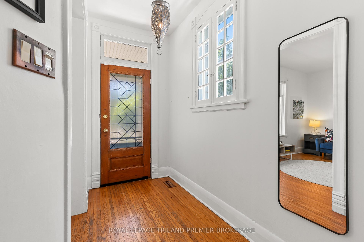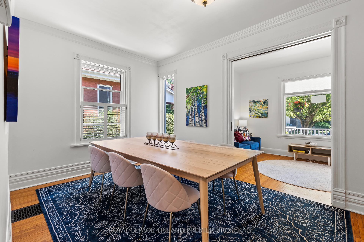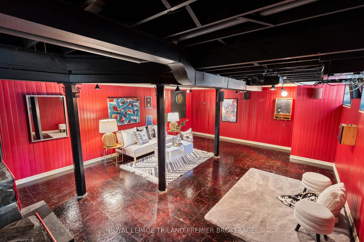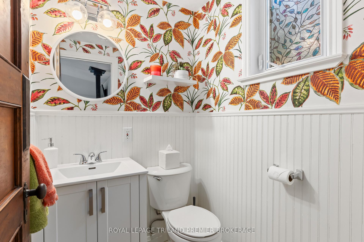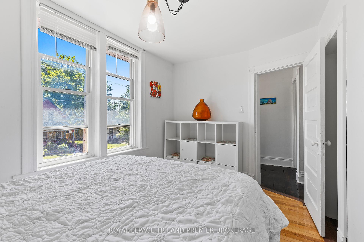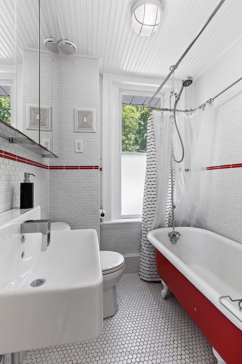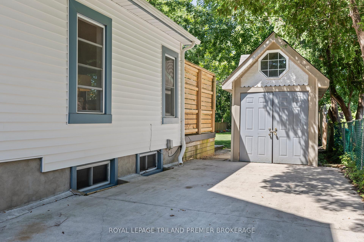$799,900
Available - For Sale
Listing ID: X10422042
136 LANGARTH St East , London, N6C 1Z5, Ontario
| Situated on a quiet tree-lined street in charming Wortley Village, this 2.5 storey home is loaded with original details while incorporating the amenities of modern day living. Enter through the front door into the expansive main level featuring formal living room with large front window; bright formal dining room; generous kitchen with open shelving, gas stove and island with breakfast bar; large sunk-in family room open to the kitchen with wood stove, vaulted ceilings, and backyard access; and convenient 2-piece bathroom. The second level boasts 3 bedrooms and charming main 4-piece. bathroom with the third level consisting of the primary suite with updated en-suite bathroom. The finished basement is the perfect spot for family movie night! This home features soaring ceilings, original trim work and interior doors, and hardwood flooring throughout. Enjoy your morning coffee on the covered front porch or on the rear deck overlooking the generous fenced backyard with storage shed. This home truly has to all! Walking distance to popular Wortley Village where you can find shopping, restaurants, library, grocery store and more. Close to schools, parks and downtown- the perfect family friendly neighbourhood! |
| Price | $799,900 |
| Taxes: | $5481.00 |
| Address: | 136 LANGARTH St East , London, N6C 1Z5, Ontario |
| Lot Size: | 38.00 x 189.00 (Feet) |
| Directions/Cross Streets: | BEWTEEN CATHCART AND WORTLEY |
| Rooms: | 11 |
| Bedrooms: | 4 |
| Bedrooms +: | |
| Kitchens: | 1 |
| Family Room: | Y |
| Basement: | Finished, Full |
| Approximatly Age: | 100+ |
| Property Type: | Detached |
| Style: | 2 1/2 Storey |
| Exterior: | Other, Vinyl Siding |
| Garage Type: | None |
| (Parking/)Drive: | Private |
| Drive Parking Spaces: | 2 |
| Pool: | None |
| Other Structures: | Garden Shed |
| Approximatly Age: | 100+ |
| Approximatly Square Footage: | 1500-2000 |
| Property Features: | Fenced Yard, Hospital, Library, Park, Public Transit, School |
| Fireplace/Stove: | Y |
| Heat Source: | Gas |
| Heat Type: | Forced Air |
| Central Air Conditioning: | Central Air |
| Laundry Level: | Lower |
| Sewers: | Sewers |
| Water: | Municipal |
$
%
Years
This calculator is for demonstration purposes only. Always consult a professional
financial advisor before making personal financial decisions.
| Although the information displayed is believed to be accurate, no warranties or representations are made of any kind. |
| ROYAL LEPAGE TRILAND PREMIER BROKERAGE |
|
|

RAY NILI
Broker
Dir:
(416) 837 7576
Bus:
(905) 731 2000
Fax:
(905) 886 7557
| Virtual Tour | Book Showing | Email a Friend |
Jump To:
At a Glance:
| Type: | Freehold - Detached |
| Area: | Middlesex |
| Municipality: | London |
| Neighbourhood: | South F |
| Style: | 2 1/2 Storey |
| Lot Size: | 38.00 x 189.00(Feet) |
| Approximate Age: | 100+ |
| Tax: | $5,481 |
| Beds: | 4 |
| Baths: | 3 |
| Fireplace: | Y |
| Pool: | None |
Locatin Map:
Payment Calculator:
