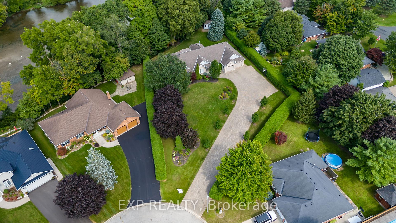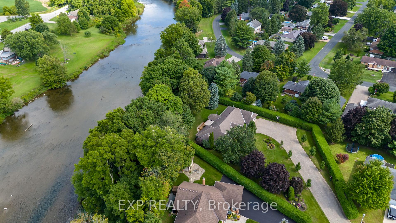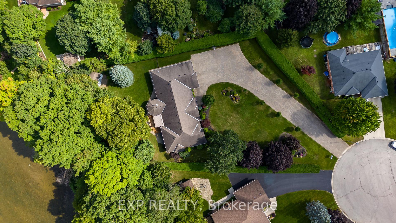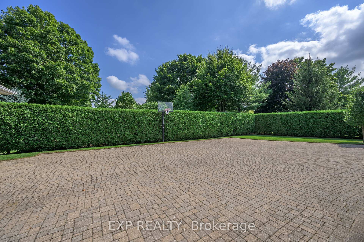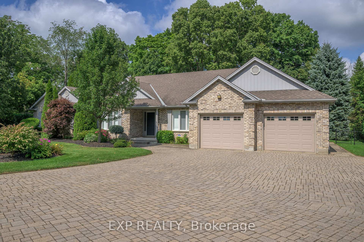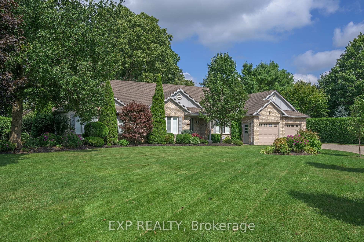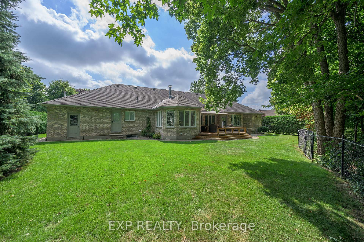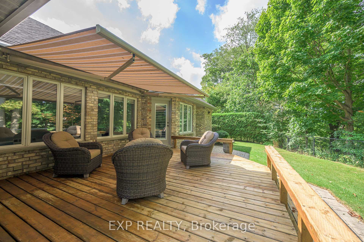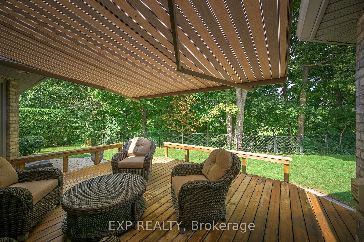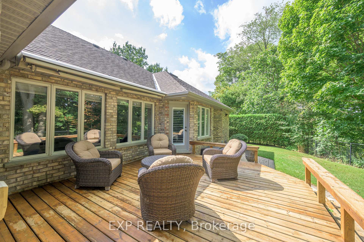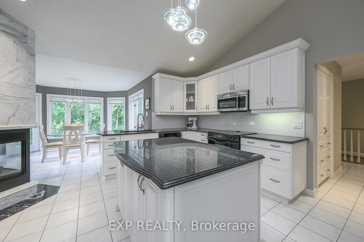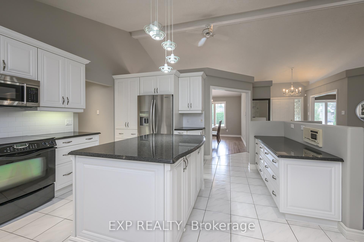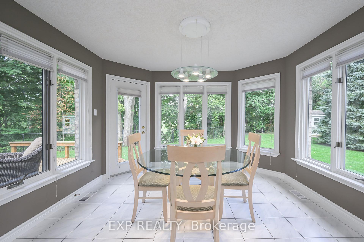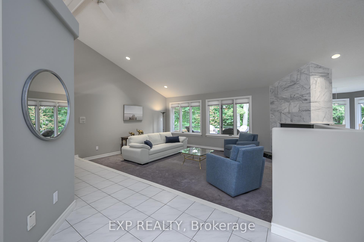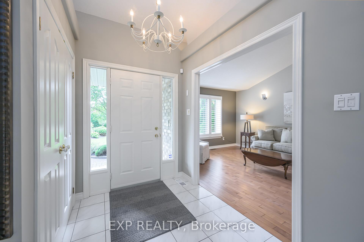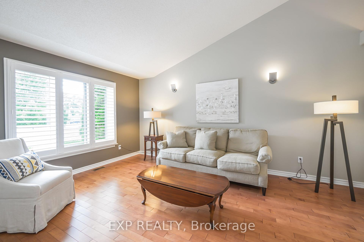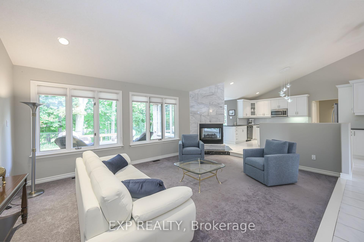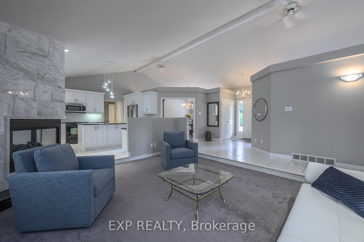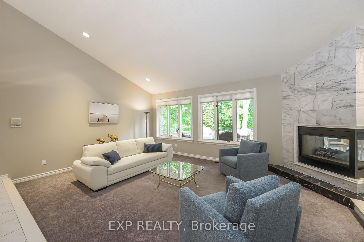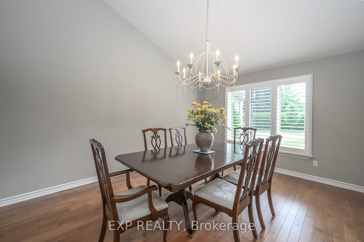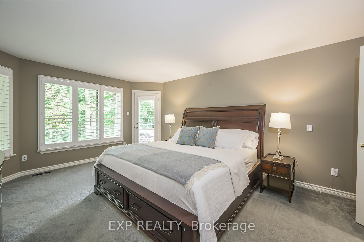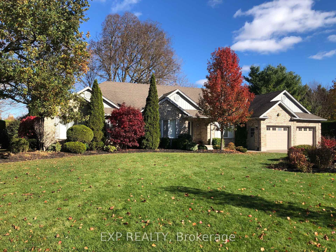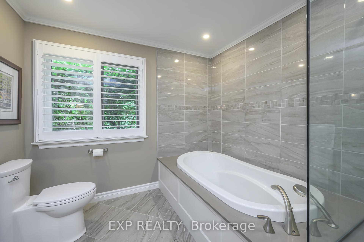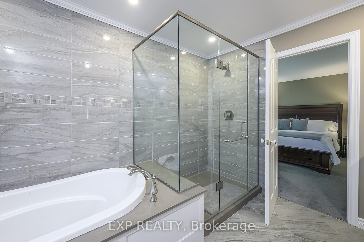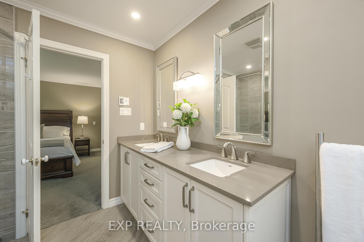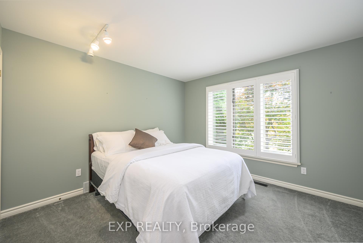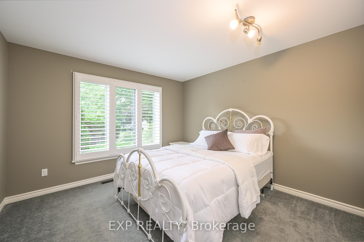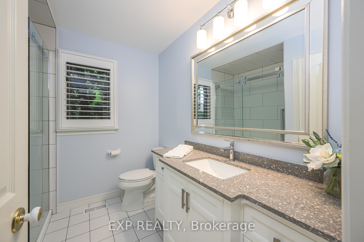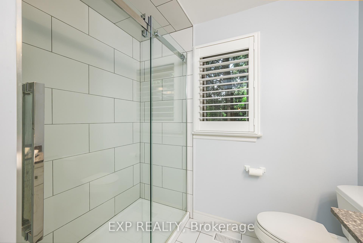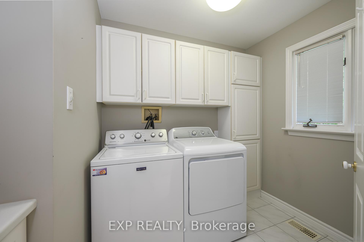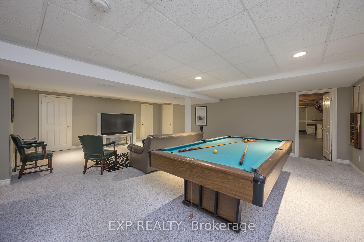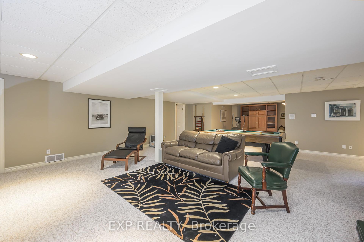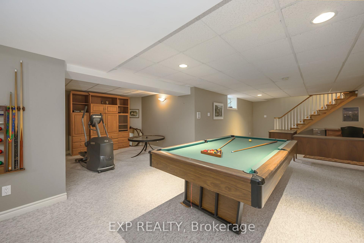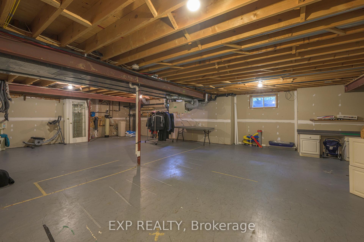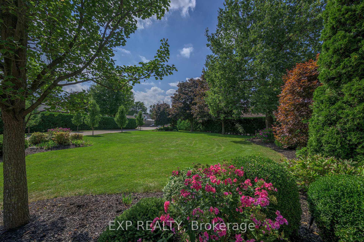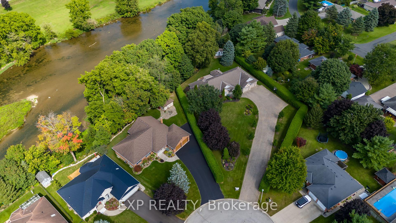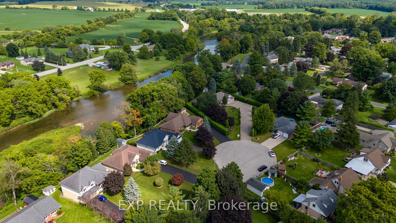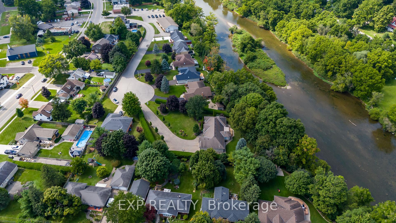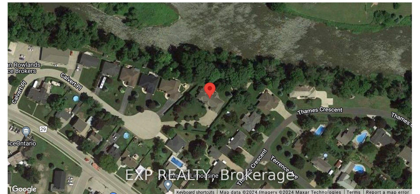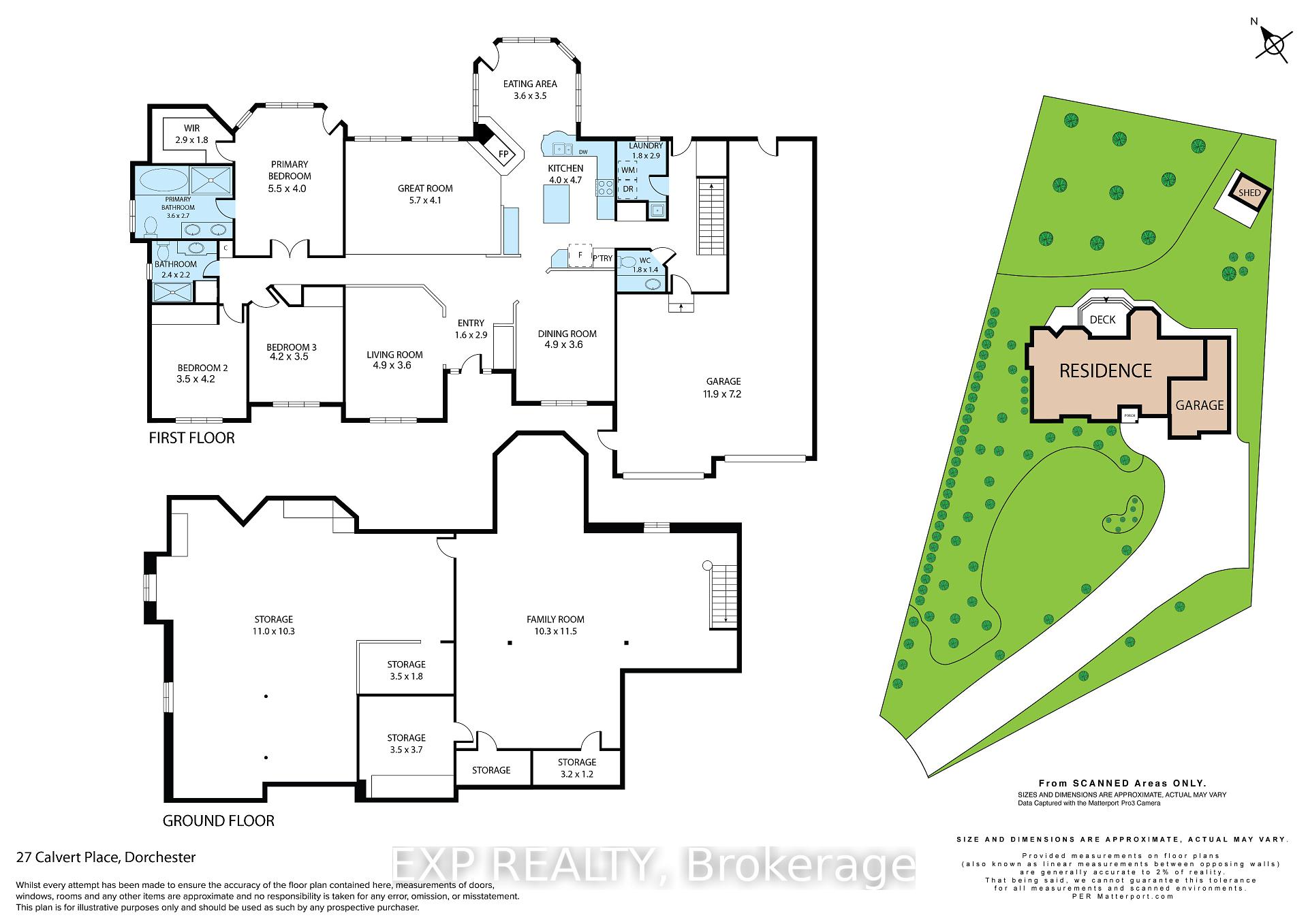$1,250,000
Available - For Sale
Listing ID: X10423334
27 Calvert Pl , Thames Centre, N0L 1G3, Ontario
| Discover the perfect blend of comfort and elegance in this expansive 3 bedroom ranch home, on a quiet cul-de-sac, beautifully situated with the serene Thames River as its backdrop. Beautifully landscaped in a private and serene setting, perfect for outdoor relaxation and tranquility. Featuring a generous layout with large principal rooms, this home is ideal for both entertaining and everyday living. Step inside to find a spacious, well-appointed interior that includes a grand living room and a formal dining area, soaring cathedral ceilings, gas fireplace, perfect for hosting guests or enjoying quiet evenings. The large kitchen provides stunning views and is a chefs delight, boasting ample counter space, modern appliances, and plenty of storage, making meal preparation a breeze. Each of the three bedrooms offers a peaceful escape with plenty of room for relaxation and privacy. The basement is huge, ideal for entertainment, hobbies, and lots of room for storage. The home also includes a sizeable 3 car garage, providing ample space for vehicles and additional storage. Outside, the property's back faces the tranquil Thames River, offering stunning views, and a perfect setting for outdoor activities or simply unwinding in natures embrace. Excellent location close to amenities, schools, shopping parks, trails with quick access to major highways. Don't miss the opportunity to own this magnificent ranch home, where every day feels like a vacation. Schedule a viewing today and start living the dream. |
| Price | $1,250,000 |
| Taxes: | $6850.00 |
| Assessment: | $636000 |
| Assessment Year: | 2024 |
| Address: | 27 Calvert Pl , Thames Centre, N0L 1G3, Ontario |
| Lot Size: | 107.62 x 286.31 (Feet) |
| Acreage: | .50-1.99 |
| Directions/Cross Streets: | CALVERT NEAR HAMILTON RD. |
| Rooms: | 7 |
| Rooms +: | 1 |
| Bedrooms: | 3 |
| Bedrooms +: | |
| Kitchens: | 1 |
| Family Room: | Y |
| Basement: | Full, Part Fin |
| Approximatly Age: | 16-30 |
| Property Type: | Detached |
| Style: | Bungalow |
| Exterior: | Brick |
| Garage Type: | Attached |
| Drive Parking Spaces: | 20 |
| Pool: | None |
| Other Structures: | Garden Shed |
| Approximatly Age: | 16-30 |
| Approximatly Square Footage: | 2000-2500 |
| Property Features: | Fenced Yard |
| Fireplace/Stove: | Y |
| Heat Source: | Gas |
| Heat Type: | Forced Air |
| Central Air Conditioning: | Central Air |
| Laundry Level: | Main |
| Sewers: | Septic |
| Water: | Municipal |
$
%
Years
This calculator is for demonstration purposes only. Always consult a professional
financial advisor before making personal financial decisions.
| Although the information displayed is believed to be accurate, no warranties or representations are made of any kind. |
| EXP REALTY |
|
|

RAY NILI
Broker
Dir:
(416) 837 7576
Bus:
(905) 731 2000
Fax:
(905) 886 7557
| Virtual Tour | Book Showing | Email a Friend |
Jump To:
At a Glance:
| Type: | Freehold - Detached |
| Area: | Middlesex |
| Municipality: | Thames Centre |
| Neighbourhood: | Dorchester |
| Style: | Bungalow |
| Lot Size: | 107.62 x 286.31(Feet) |
| Approximate Age: | 16-30 |
| Tax: | $6,850 |
| Beds: | 3 |
| Baths: | 3 |
| Fireplace: | Y |
| Pool: | None |
Locatin Map:
Payment Calculator:
