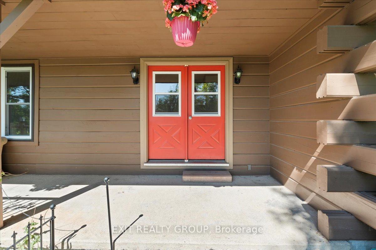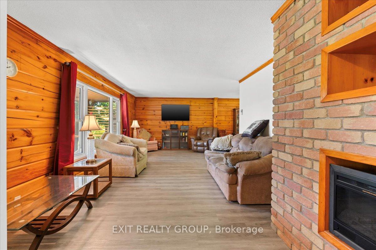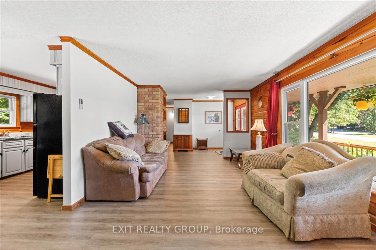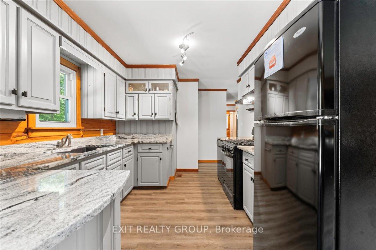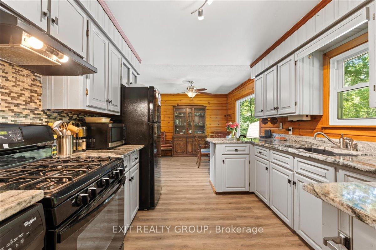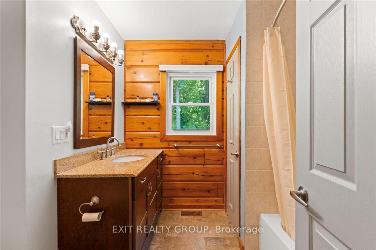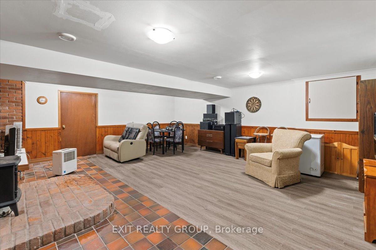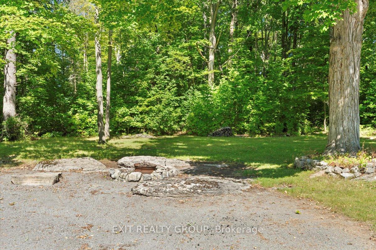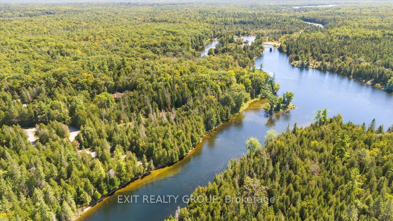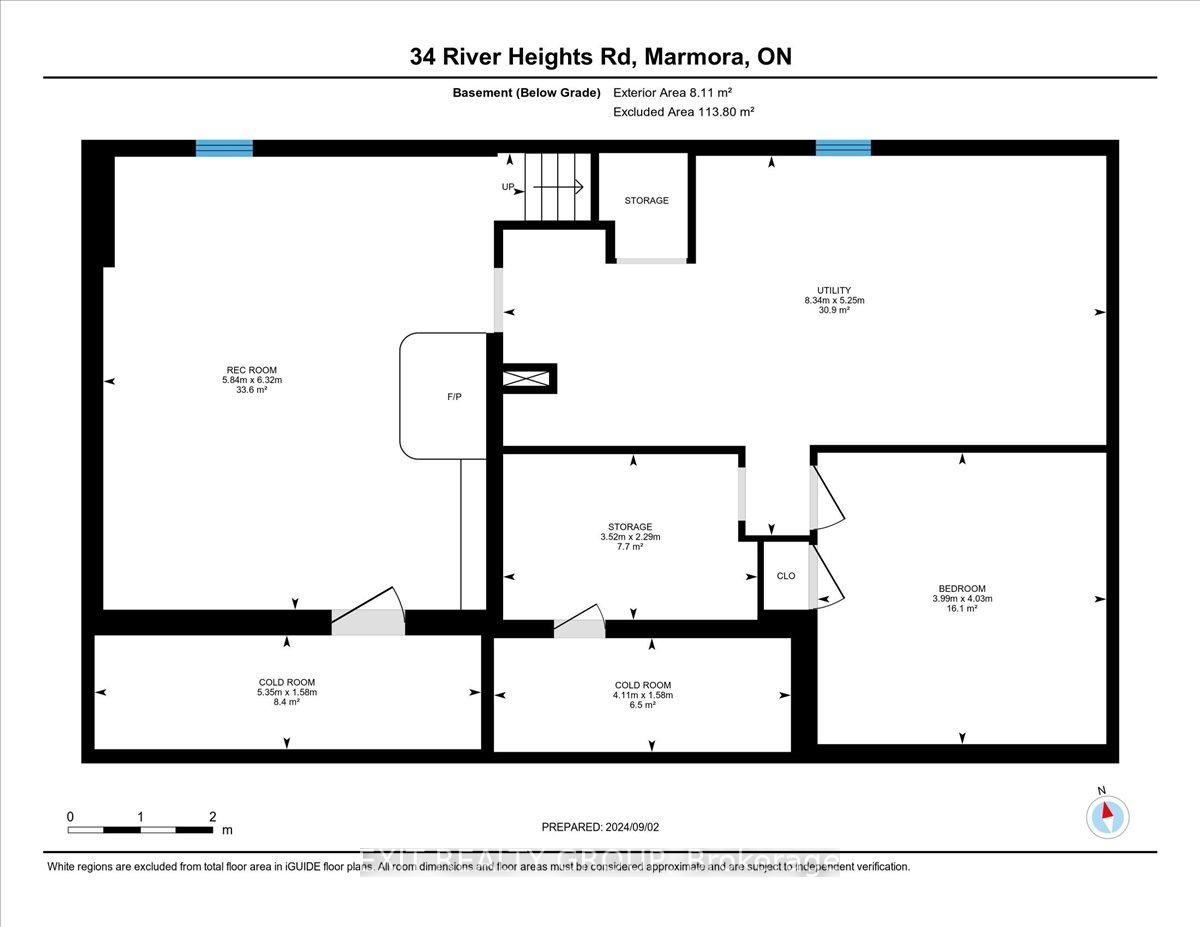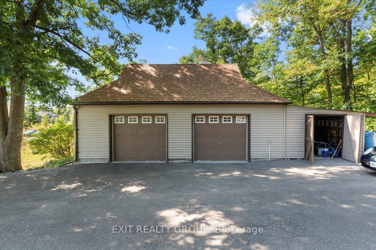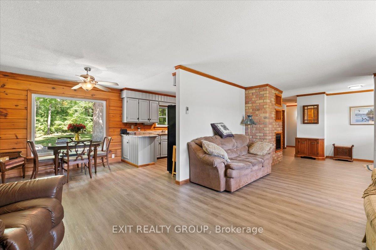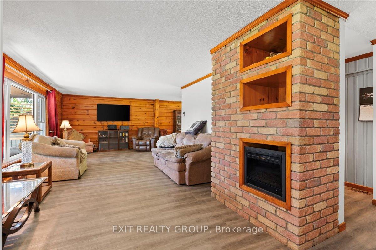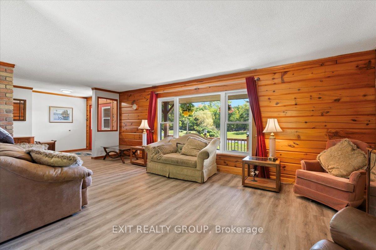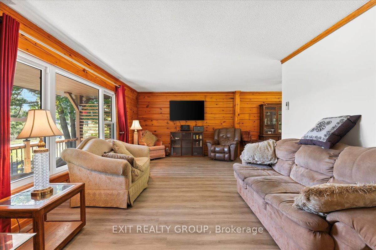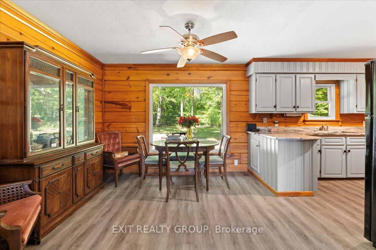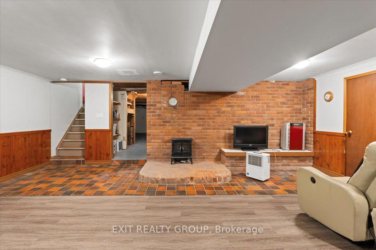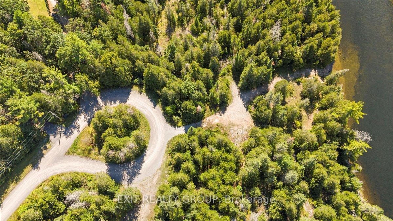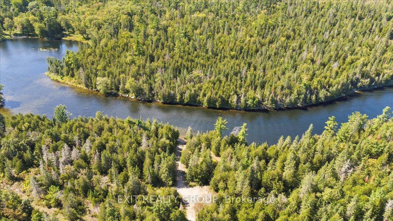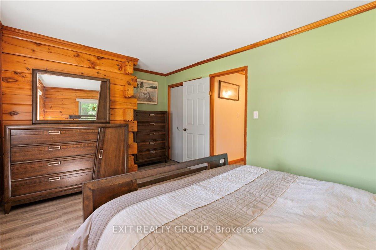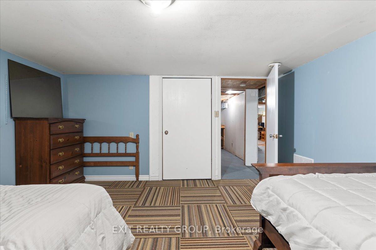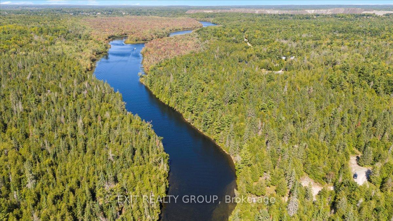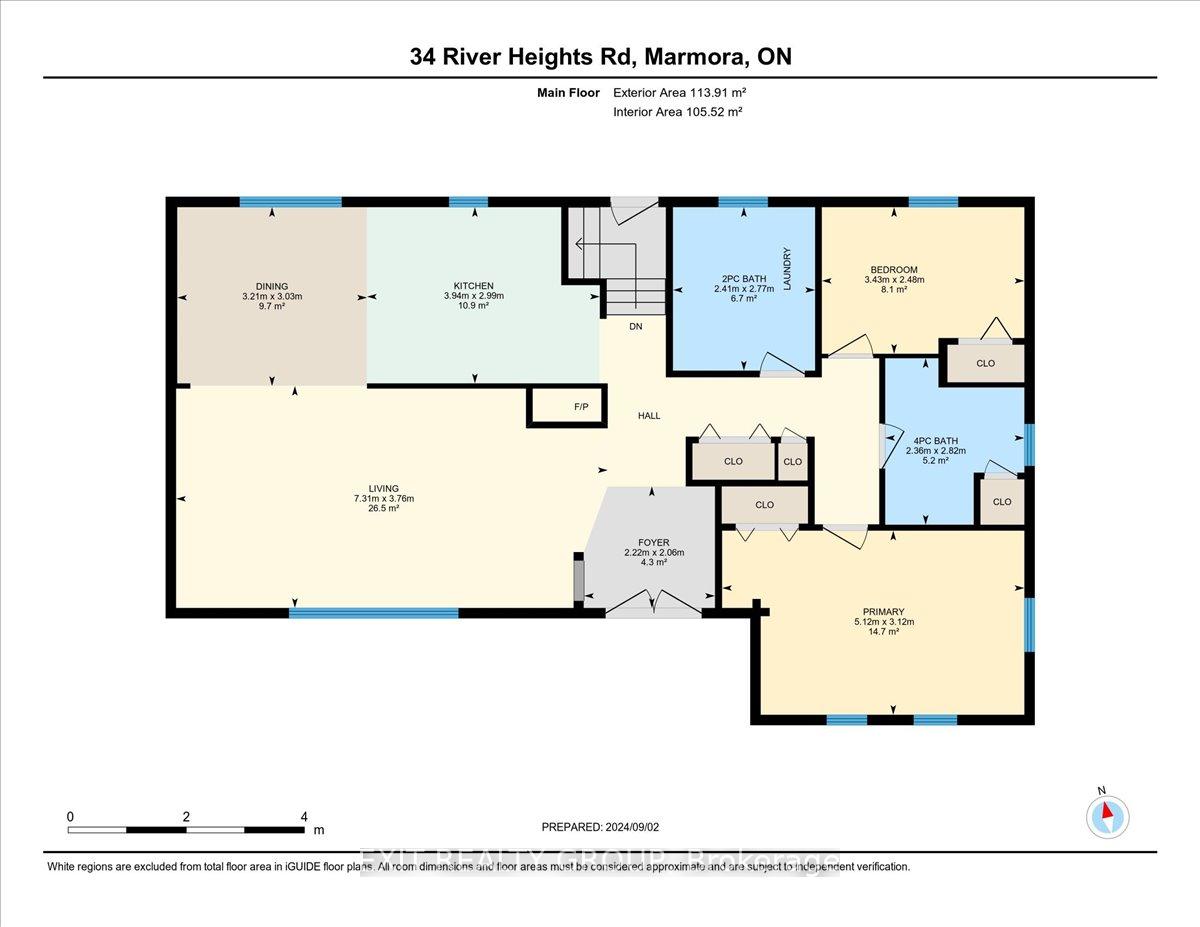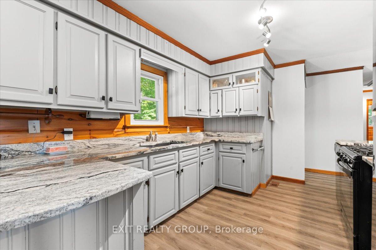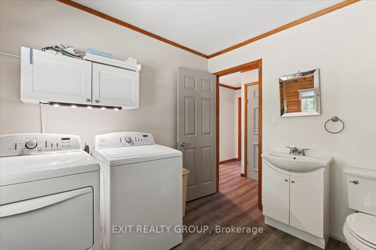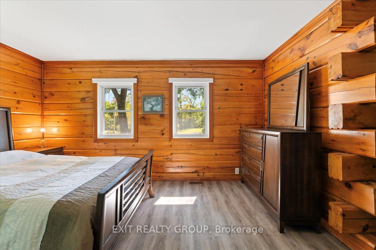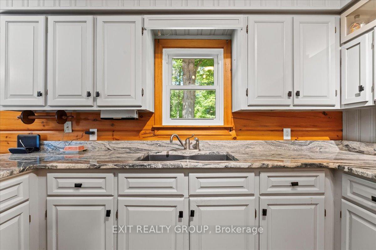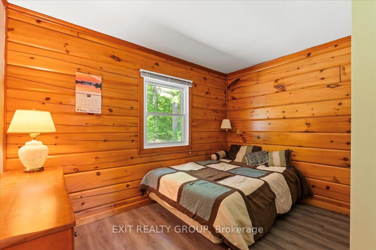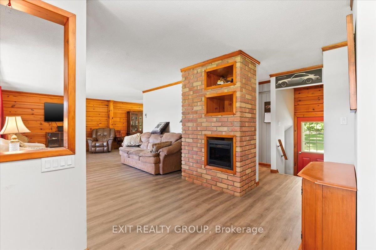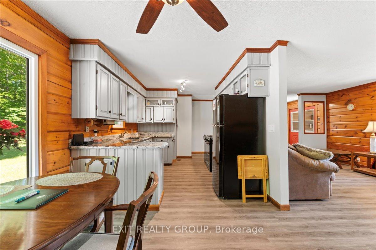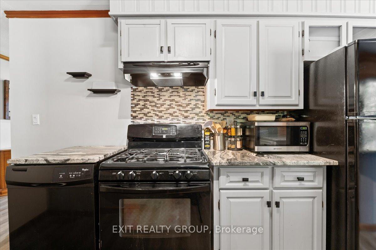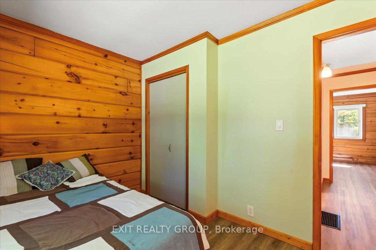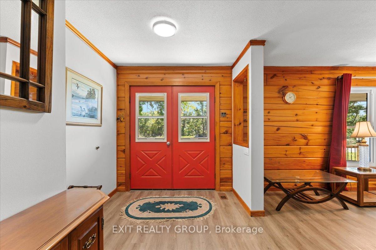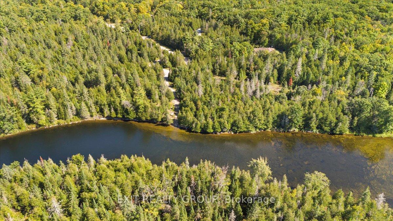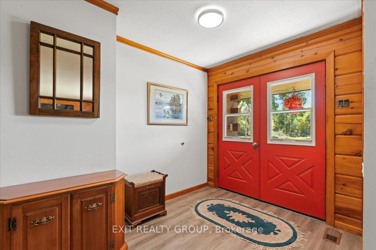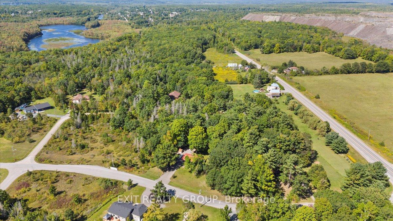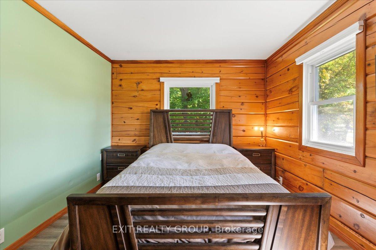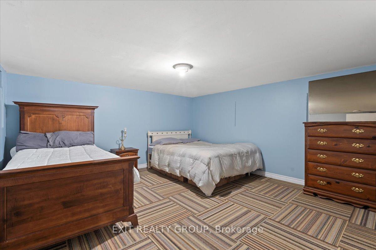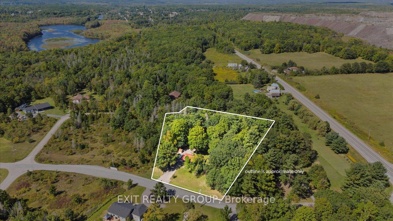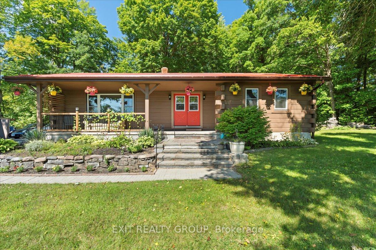$550,000
Available - For Sale
Listing ID: X10422211
34 River Heights Rd , Marmora and Lake, K0K 2M0, Ontario
| Discover the charm of this custom-built log home, featuring 3 bedrooms and 2 bathrooms, nestled on a generously sized lot extending beyond the trees with access to Riverside Private Park. The property includes a spacious, insulated 2-car garage, offering convenience and ample storage and is steps to hiking trails. Inside, the home showcases elegant granite countertops and a covered deck, perfect for outdoor relaxation. The main level is designed for comfort and functionality, featuring two generous bedrooms, a large living room, and an expansive kitchen ideal for culinary adventures. The adjacent dining room is perfect for gatherings, while a well-appointed 2-piece bath with integrated laundry facilities and a full 4-piece bath add to the home's practicality. The partially finished basement expands your living space with a vast recreation room, an additional bedroom, and two cold storage rooms for all your seasonal items. A large utility room provides extra storage options, ensuring you have space for everything you need. This hidden gem offers a blend of rustic charm and modern amenities - don't let it slip away! |
| Price | $550,000 |
| Taxes: | $2941.95 |
| Address: | 34 River Heights Rd , Marmora and Lake, K0K 2M0, Ontario |
| Lot Size: | 170.30 x 266.90 (Feet) |
| Acreage: | .50-1.99 |
| Directions/Cross Streets: | Cty Rd 14-Stirling-Marmora Rd & River Heights |
| Rooms: | 5 |
| Rooms +: | 3 |
| Bedrooms: | 2 |
| Bedrooms +: | 1 |
| Kitchens: | 1 |
| Family Room: | N |
| Basement: | Finished, Full |
| Approximatly Age: | 31-50 |
| Property Type: | Detached |
| Style: | Bungalow |
| Exterior: | Log |
| Garage Type: | Detached |
| (Parking/)Drive: | Private |
| Drive Parking Spaces: | 10 |
| Pool: | None |
| Approximatly Age: | 31-50 |
| Property Features: | Beach, Rec Centre, River/Stream |
| Fireplace/Stove: | N |
| Heat Source: | Propane |
| Heat Type: | Forced Air |
| Central Air Conditioning: | None |
| Sewers: | Septic |
| Water: | Well |
| Water Supply Types: | Drilled Well |
| Utilities-Cable: | N |
| Utilities-Hydro: | Y |
| Utilities-Gas: | N |
| Utilities-Telephone: | A |
$
%
Years
This calculator is for demonstration purposes only. Always consult a professional
financial advisor before making personal financial decisions.
| Although the information displayed is believed to be accurate, no warranties or representations are made of any kind. |
| EXIT REALTY GROUP |
|
|

RAY NILI
Broker
Dir:
(416) 837 7576
Bus:
(905) 731 2000
Fax:
(905) 886 7557
| Book Showing | Email a Friend |
Jump To:
At a Glance:
| Type: | Freehold - Detached |
| Area: | Hastings |
| Municipality: | Marmora and Lake |
| Style: | Bungalow |
| Lot Size: | 170.30 x 266.90(Feet) |
| Approximate Age: | 31-50 |
| Tax: | $2,941.95 |
| Beds: | 2+1 |
| Baths: | 2 |
| Fireplace: | N |
| Pool: | None |
Locatin Map:
Payment Calculator:
