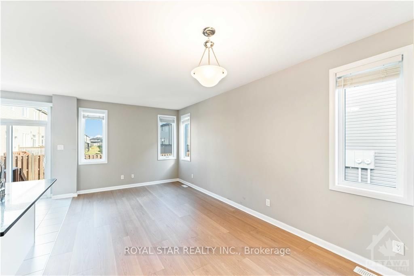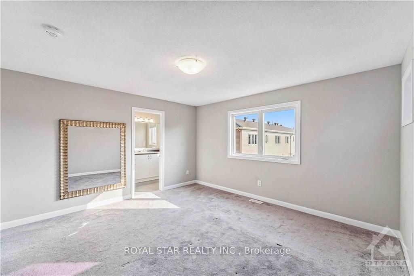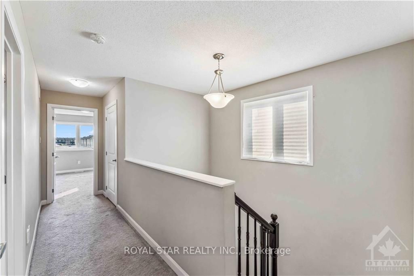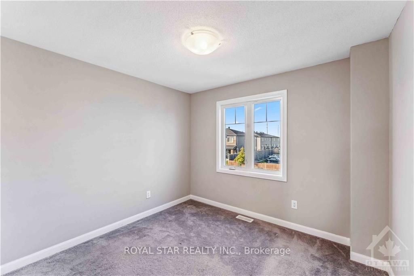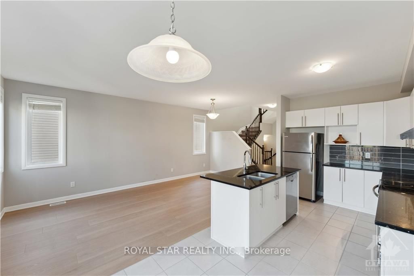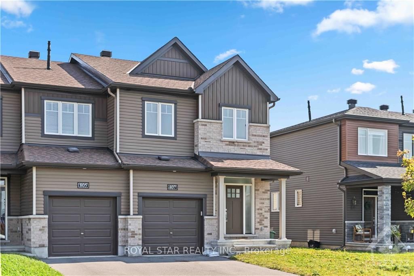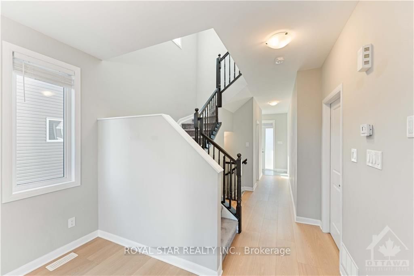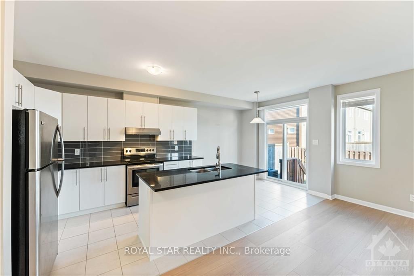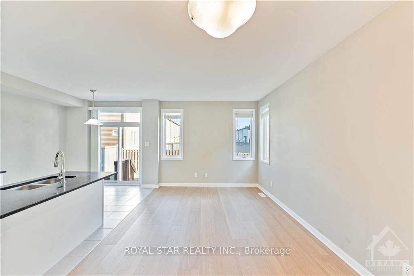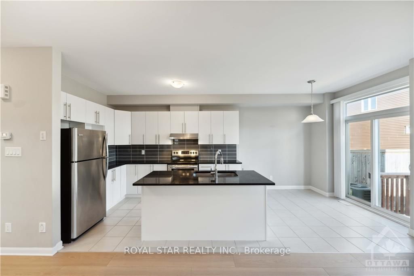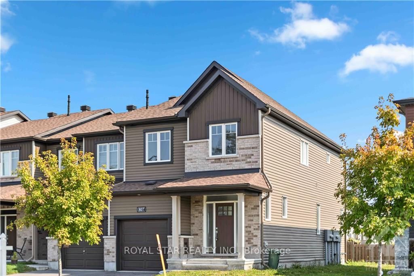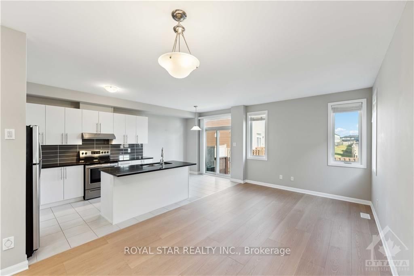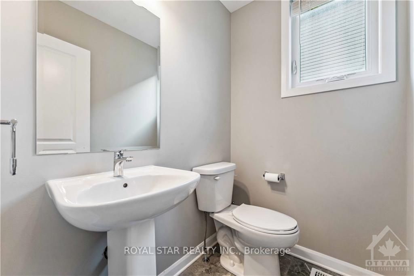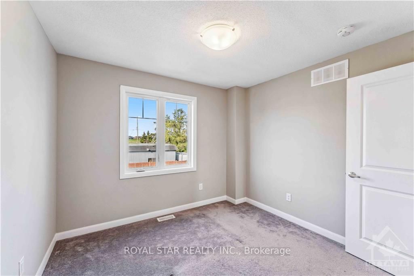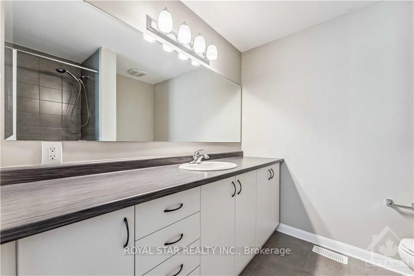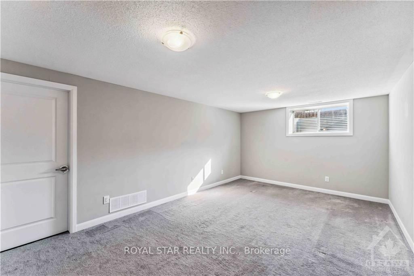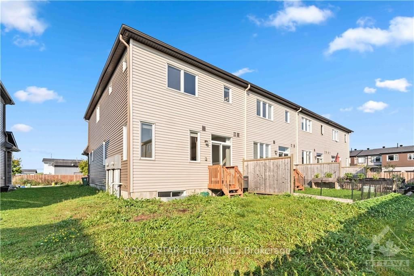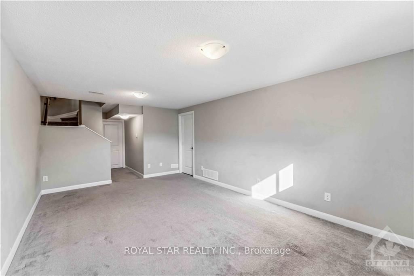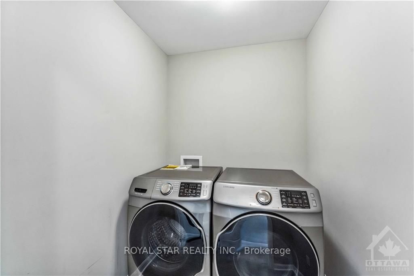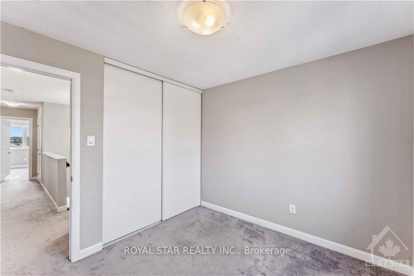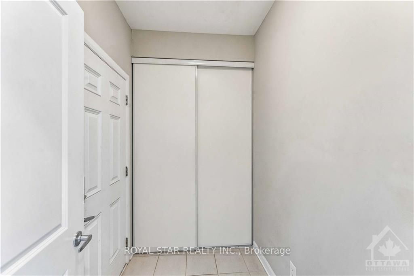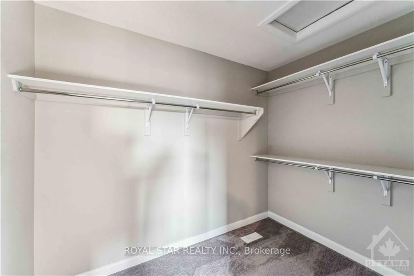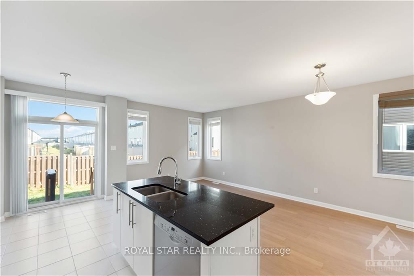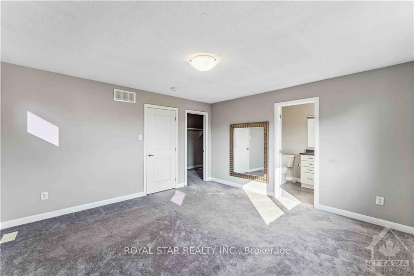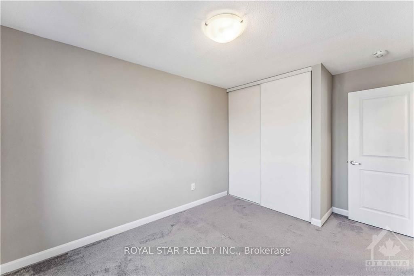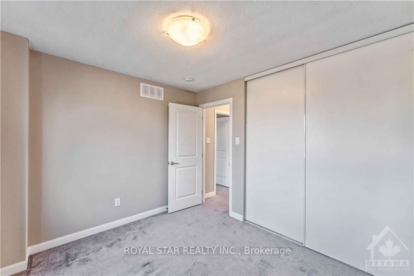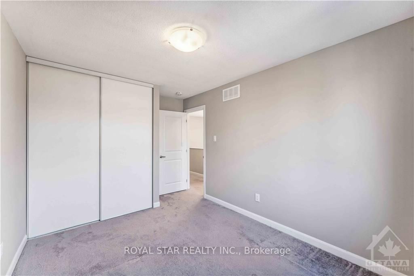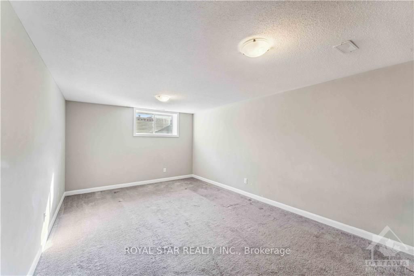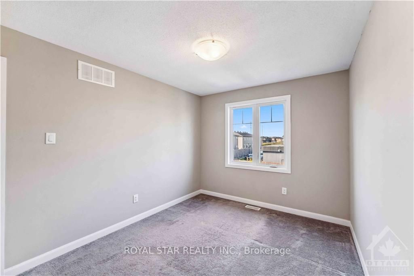$629,900
Available - For Sale
Listing ID: X10423262
807 SCULPIN St , Orleans - Cumberland and Area, K4A 2N3, Ontario
| *Open House - This Sunday! November 17th, 2PM - 4PM * --- Looking for a modern, beautiful end-unit home in a fantastic neighbourhood? This 2,000+ sq. ft. home, built in 2019, offers the perfect blend of comfort and convenience. As you enter, you'll be welcomed by brand-new luxury Tumbleweed laminate flooring throughout the open-concept living, dining, and kitchen areas ideal for both entertaining and relaxing. The finished basement adds extra flexible space, perfect for a home theater, gym, or playroom. Located near lush parks, top schools, convenient public transit, and a newly built health center, this home is perfect for families. Additional great features include a mudroom, quartz countertops in the kitchen, upstairs laundry, a lookout window in the basement, and a longer driveway. Enjoy the best of Orleans living with easy access to recreational activities and essential amenities. Make this property yours and call today to view this incredible home!, Flooring: Tile, Flooring: Carpet W/W & Mixed |
| Price | $629,900 |
| Taxes: | $4362.00 |
| Address: | 807 SCULPIN St , Orleans - Cumberland and Area, K4A 2N3, Ontario |
| Lot Size: | 29.00 x 95.00 (Feet) |
| Directions/Cross Streets: | From Mer Bleue, turn left onto Decoeur Drive and then turn left onto Sculpin Street. Property will b |
| Rooms: | 6 |
| Rooms +: | 1 |
| Bedrooms: | 3 |
| Bedrooms +: | 0 |
| Kitchens: | 1 |
| Kitchens +: | 0 |
| Family Room: | Y |
| Basement: | Finished, Full |
| Property Type: | Att/Row/Twnhouse |
| Style: | 2-Storey |
| Exterior: | Brick, Other |
| Garage Type: | Attached |
| Pool: | None |
| Property Features: | Park, Public Transit |
| Heat Source: | Gas |
| Heat Type: | Water |
| Central Air Conditioning: | Central Air |
| Sewers: | Sewers |
| Water: | Municipal |
| Utilities-Gas: | Y |
$
%
Years
This calculator is for demonstration purposes only. Always consult a professional
financial advisor before making personal financial decisions.
| Although the information displayed is believed to be accurate, no warranties or representations are made of any kind. |
| ROYAL STAR REALTY INC. |
|
|

RAY NILI
Broker
Dir:
(416) 837 7576
Bus:
(905) 731 2000
Fax:
(905) 886 7557
| Virtual Tour | Book Showing | Email a Friend |
Jump To:
At a Glance:
| Type: | Freehold - Att/Row/Twnhouse |
| Area: | Ottawa |
| Municipality: | Orleans - Cumberland and Area |
| Neighbourhood: | 1117 - Avalon West |
| Style: | 2-Storey |
| Lot Size: | 29.00 x 95.00(Feet) |
| Tax: | $4,362 |
| Beds: | 3 |
| Baths: | 3 |
| Pool: | None |
Locatin Map:
Payment Calculator:
