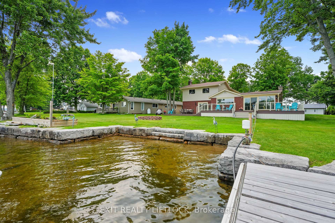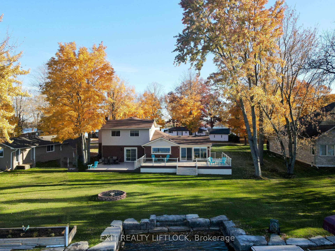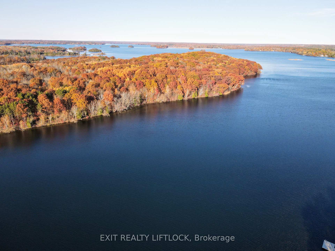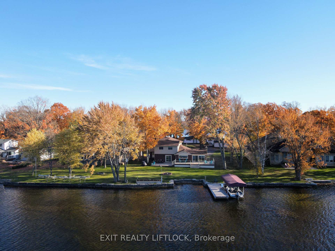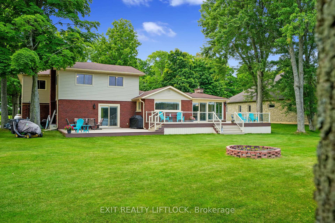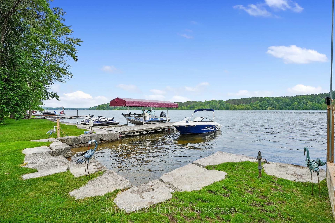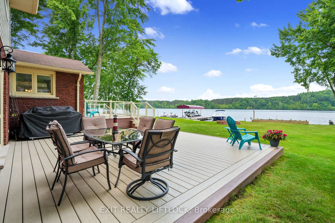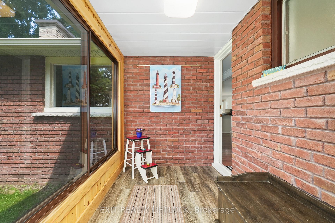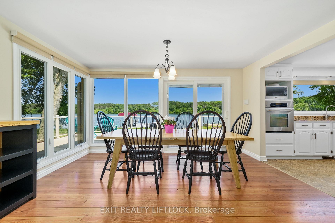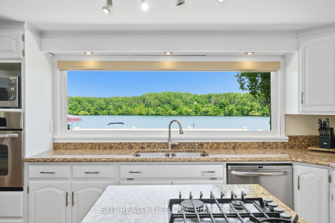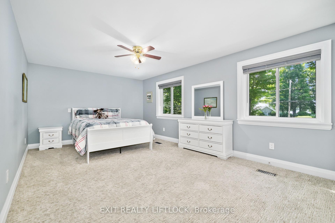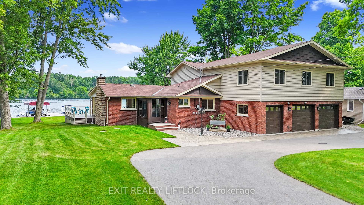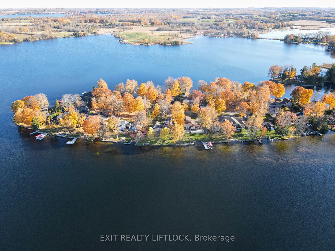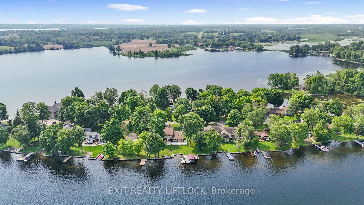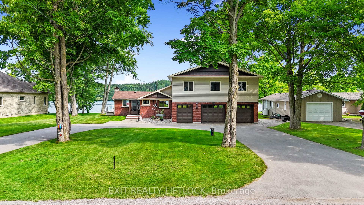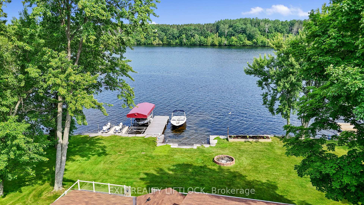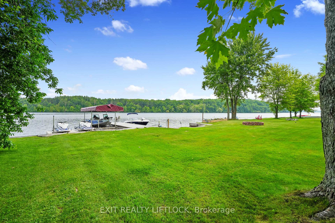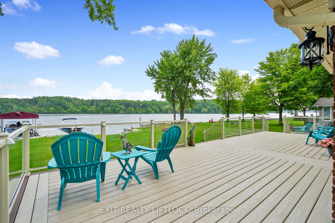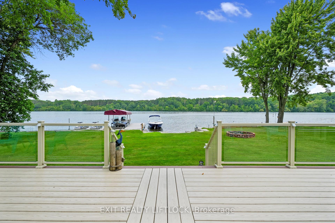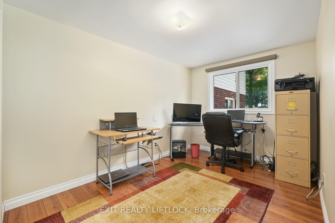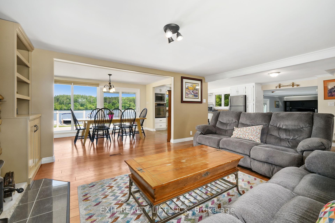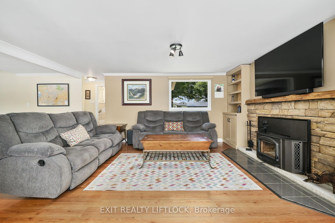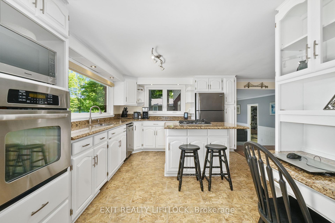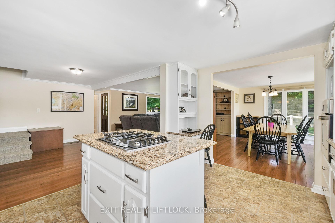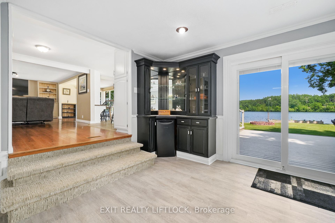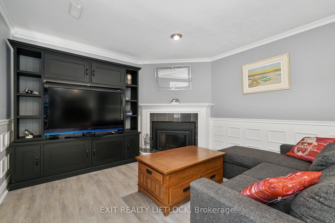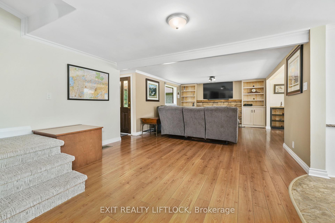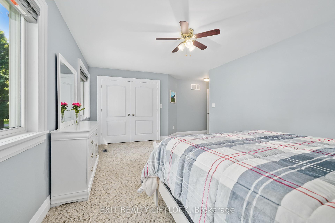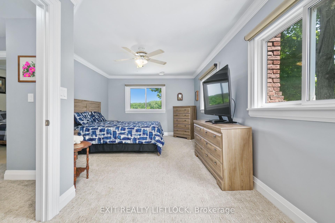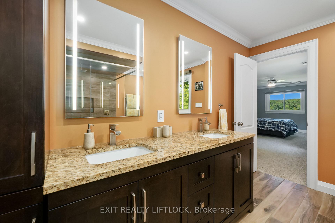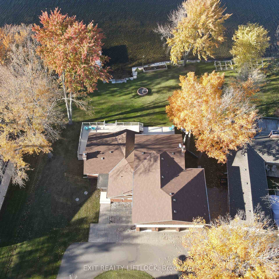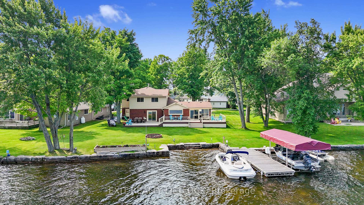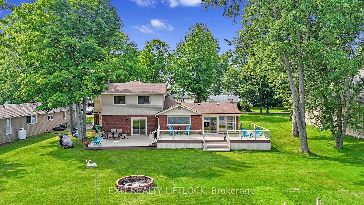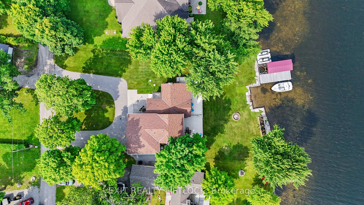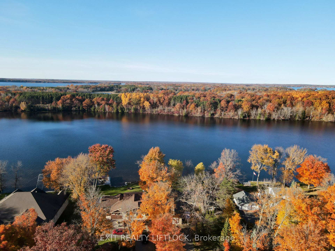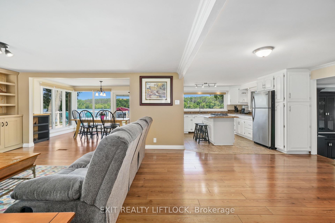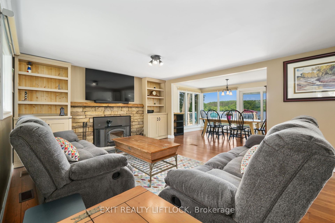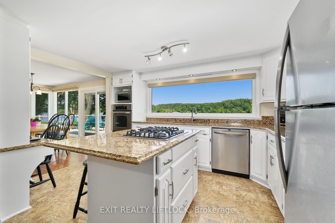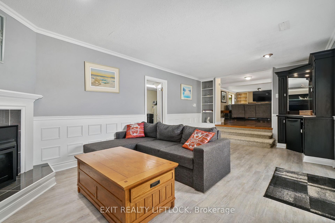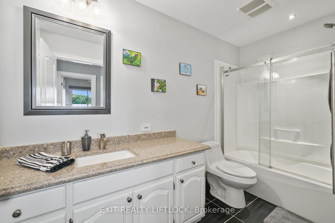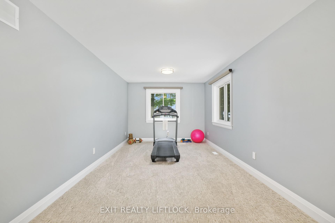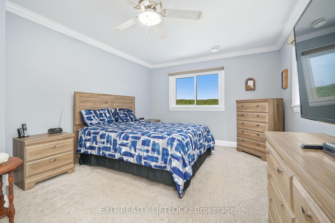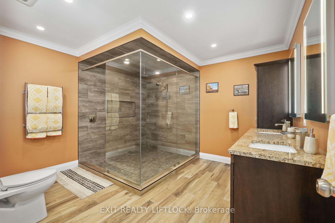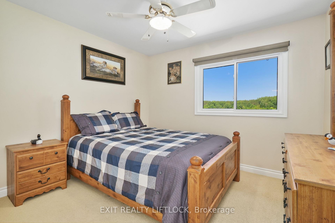$1,399,900
Available - For Sale
Listing ID: X9513659
25 Edgewater Dr , Smith-Ennismore-Lakefield, K0L 1T0, Ontario
| Welcome to 25 Edgewater Drive in one of the most prestigious locations on Emerald Isle. With over 100' of landscaped waterfront with Westerly views on Buckhorn Lake you will enjoy magnificent sunsets from almost every room in the home. The parklike level lot is framed with an armour stone shoreline and extensive trex decking overlooking the lake and mature trees for low maintenance living. Extensively renovated in 2020 this home has it all. Open concept main floor living with hardwood floorings, two fireplaces, extraordinary lake views, multiple walkouts, granite countertops, built in shelving, heated floors in the luxurious spa like ensuite, newer shingles, a triple car garage, and paved horseshoe driveway capable of holding 10+ cars. Includes aluminum docking and boat lift for all of the waterfront toys. Clean clear water for endless hours of boating and recreation on the Trent Severn. Only 10 mins to Ennismore/Bridgenorth, 20 mins to Peterborough and 1.5 hrs to Toronto ON. |
| Price | $1,399,900 |
| Taxes: | $5532.69 |
| Address: | 25 Edgewater Dr , Smith-Ennismore-Lakefield, K0L 1T0, Ontario |
| Lot Size: | 104.00 x 202.00 (Feet) |
| Acreage: | < .50 |
| Directions/Cross Streets: | Lakeshore & Edgewater Dr |
| Rooms: | 16 |
| Bedrooms: | 4 |
| Bedrooms +: | 1 |
| Kitchens: | 1 |
| Family Room: | N |
| Basement: | Crawl Space |
| Property Type: | Detached |
| Style: | 2-Storey |
| Exterior: | Brick, Vinyl Siding |
| Garage Type: | Attached |
| (Parking/)Drive: | Circular |
| Drive Parking Spaces: | 10 |
| Pool: | None |
| Property Features: | Clear View, Cul De Sac, Lake Access, Lake/Pond, Level, Marina |
| Fireplace/Stove: | Y |
| Heat Source: | Propane |
| Heat Type: | Forced Air |
| Central Air Conditioning: | Central Air |
| Laundry Level: | Main |
| Sewers: | Septic |
| Water: | Well |
| Water Supply Types: | Drilled Well |
$
%
Years
This calculator is for demonstration purposes only. Always consult a professional
financial advisor before making personal financial decisions.
| Although the information displayed is believed to be accurate, no warranties or representations are made of any kind. |
| EXIT REALTY LIFTLOCK |
|
|

RAY NILI
Broker
Dir:
(416) 837 7576
Bus:
(905) 731 2000
Fax:
(905) 886 7557
| Virtual Tour | Book Showing | Email a Friend |
Jump To:
At a Glance:
| Type: | Freehold - Detached |
| Area: | Peterborough |
| Municipality: | Smith-Ennismore-Lakefield |
| Neighbourhood: | Rural Smith-Ennismore-Lakefield |
| Style: | 2-Storey |
| Lot Size: | 104.00 x 202.00(Feet) |
| Tax: | $5,532.69 |
| Beds: | 4+1 |
| Baths: | 3 |
| Fireplace: | Y |
| Pool: | None |
Locatin Map:
Payment Calculator:

