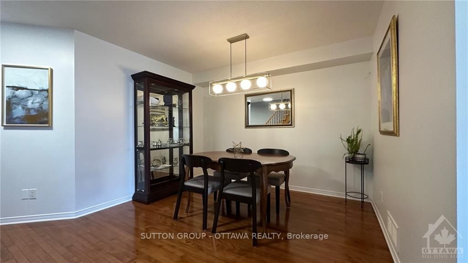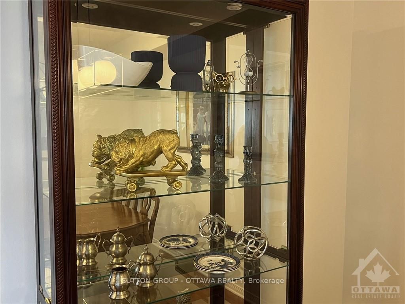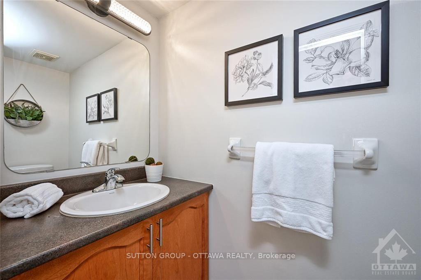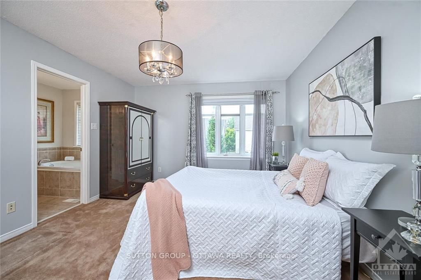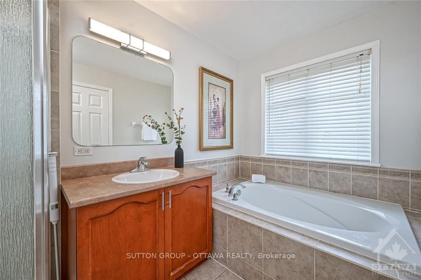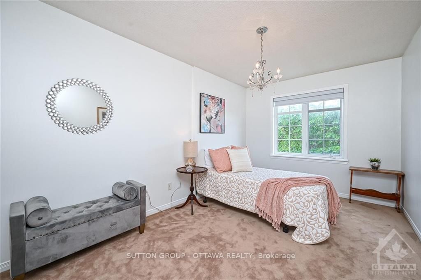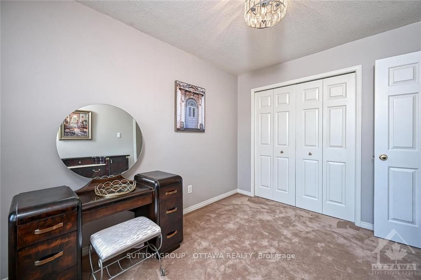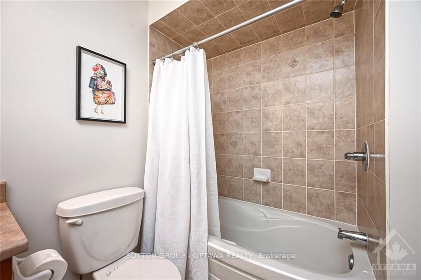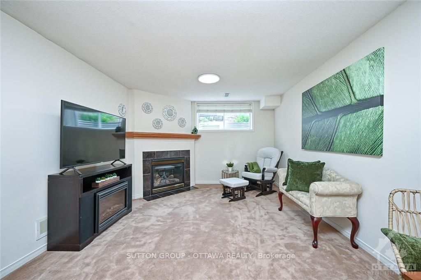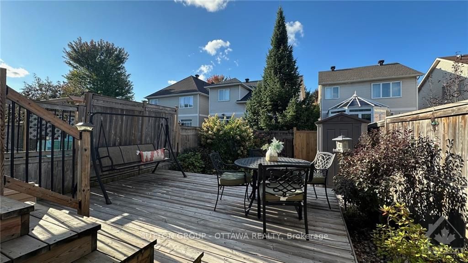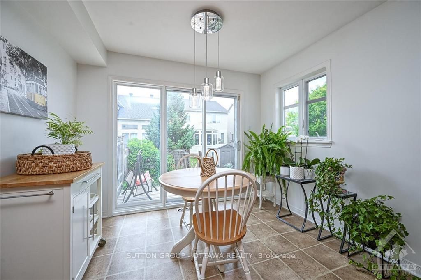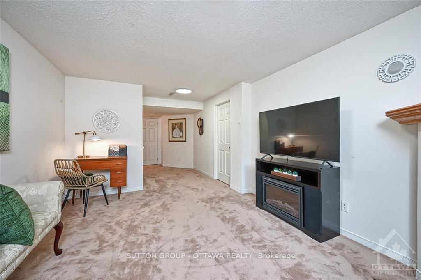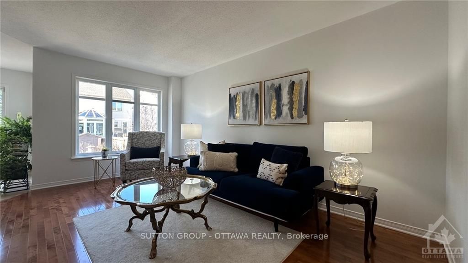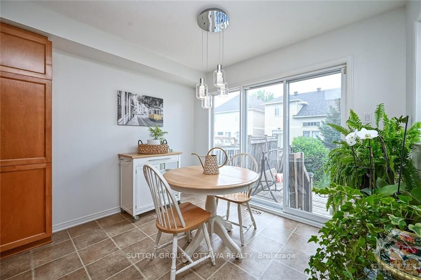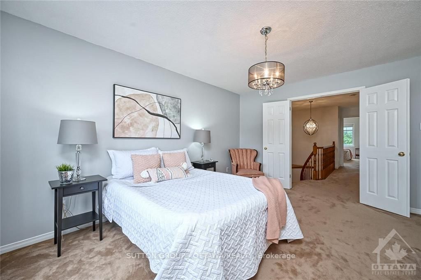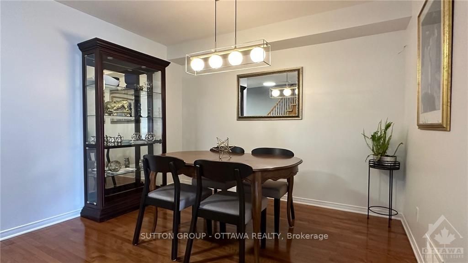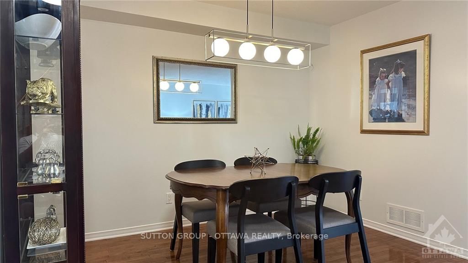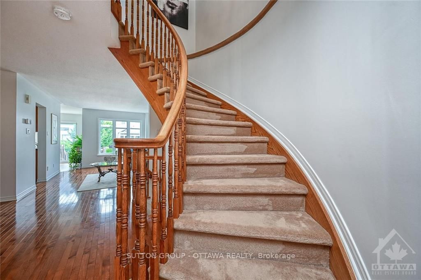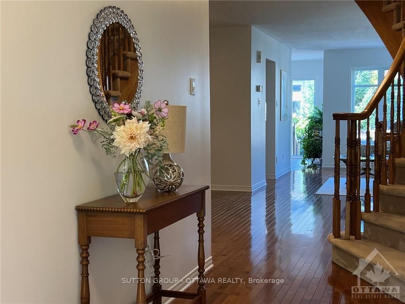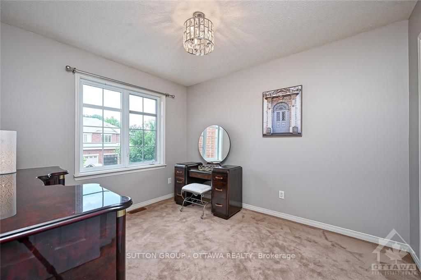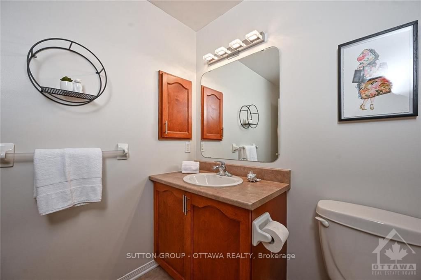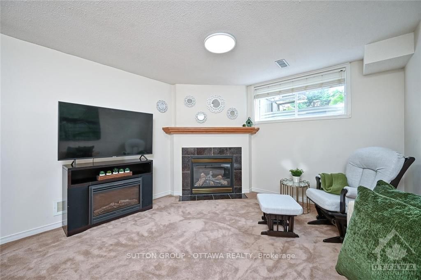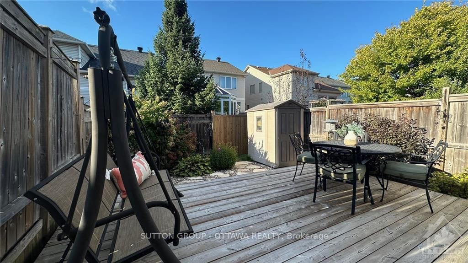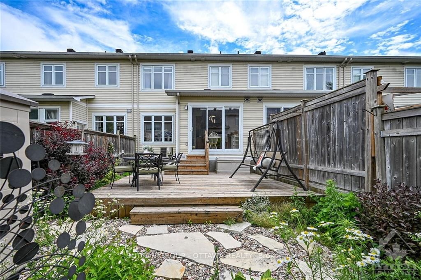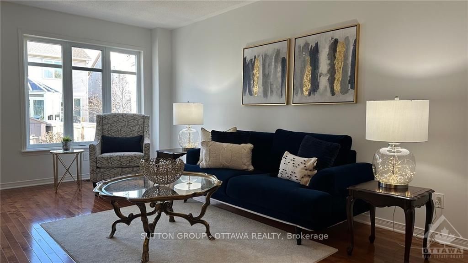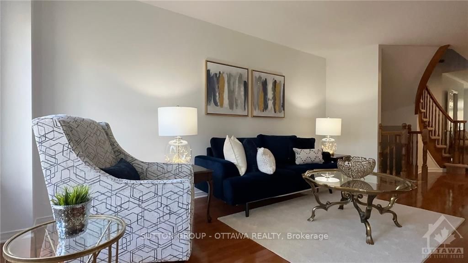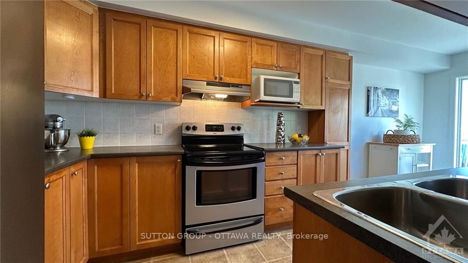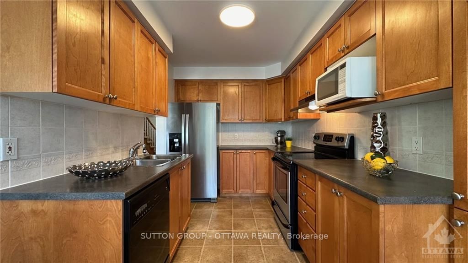$619,900
Available - For Sale
Listing ID: X9521307
164 DEERCROFT Ave , Barrhaven, K2J 5H9, Ontario
| Flooring: Tile, Flooring: Hardwood, Look no further, this is the one you've been waiting for! Lovingly maintained by the original owner, this move-in ready executive town is extremely spacious & ideally located in Barrhaven close to schools, transit, shopping & restaurants. With 3 well proportioned bedrooms, 2 full baths for a bustling household, laundry conveniently located on top floor, this home feels roomy, bright & functional. The primary includes a good sized walk-in closet & large ensuite bath with spa-like soaker tub & separate shower. The beautifully landscaped & fenced yard is perfect for entertaining with large deck, flagstone walkway & shed (faces single homes). The basement is bright with natural light from the large north facing window; includes a cozy gas fireplace for those colder winter days, a bathroom rough-in for future build & lots of tons of storage space. Pictures don't do this home justice - book a showing today to see for yourself, you won't regret it., Flooring: Carpet Wall To Wall |
| Price | $619,900 |
| Taxes: | $3887.00 |
| Address: | 164 DEERCROFT Ave , Barrhaven, K2J 5H9, Ontario |
| Lot Size: | 19.68 x 98.18 (Feet) |
| Directions/Cross Streets: | Heading West on Strandherd, turn right on Longfields and take next right onto Deercroft. The house w |
| Rooms: | 7 |
| Rooms +: | 1 |
| Bedrooms: | 3 |
| Bedrooms +: | 0 |
| Kitchens: | 1 |
| Kitchens +: | 0 |
| Family Room: | Y |
| Basement: | Finished, Full |
| Property Type: | Att/Row/Twnhouse |
| Style: | 2-Storey |
| Exterior: | Brick, Other |
| Garage Type: | Attached |
| Pool: | None |
| Property Features: | Park, School Bus Route |
| Fireplace/Stove: | Y |
| Heat Source: | Gas |
| Heat Type: | Forced Air |
| Central Air Conditioning: | Central Air |
| Sewers: | Sewers |
| Water: | Municipal |
| Utilities-Gas: | Y |
$
%
Years
This calculator is for demonstration purposes only. Always consult a professional
financial advisor before making personal financial decisions.
| Although the information displayed is believed to be accurate, no warranties or representations are made of any kind. |
| SUTTON GROUP - OTTAWA REALTY |
|
|

RAY NILI
Broker
Dir:
(416) 837 7576
Bus:
(905) 731 2000
Fax:
(905) 886 7557
| Virtual Tour | Book Showing | Email a Friend |
Jump To:
At a Glance:
| Type: | Freehold - Att/Row/Twnhouse |
| Area: | Ottawa |
| Municipality: | Barrhaven |
| Neighbourhood: | 7706 - Barrhaven - Longfields |
| Style: | 2-Storey |
| Lot Size: | 19.68 x 98.18(Feet) |
| Tax: | $3,887 |
| Beds: | 3 |
| Baths: | 3 |
| Fireplace: | Y |
| Pool: | None |
Locatin Map:
Payment Calculator:

