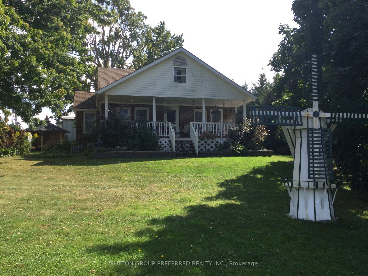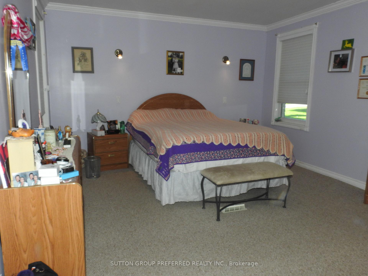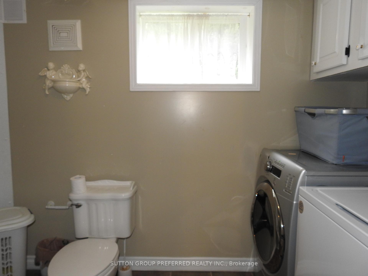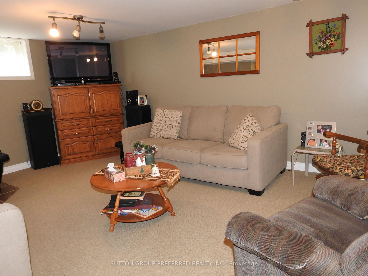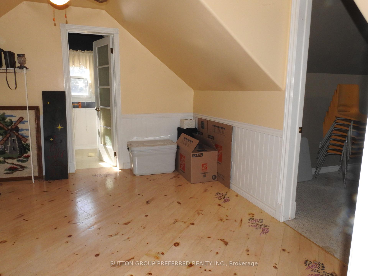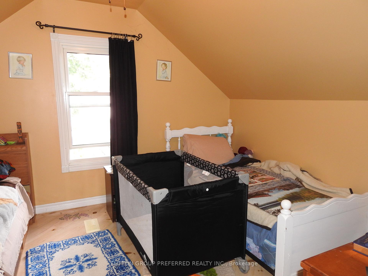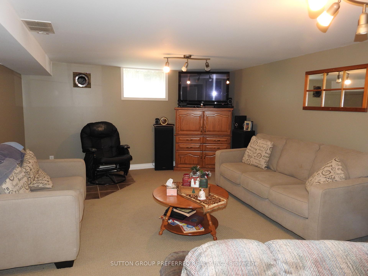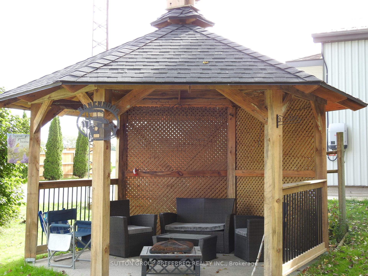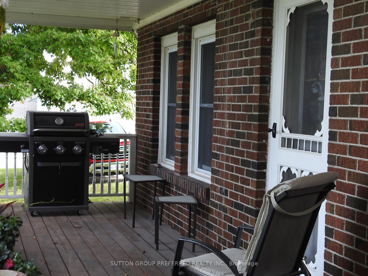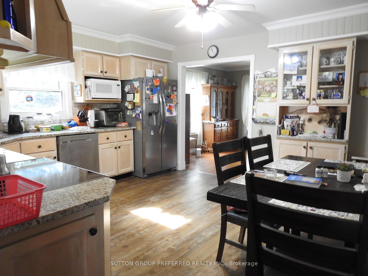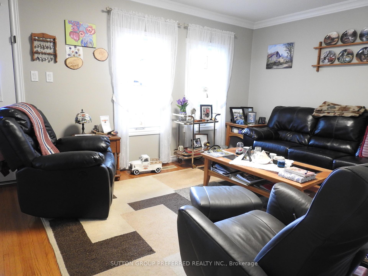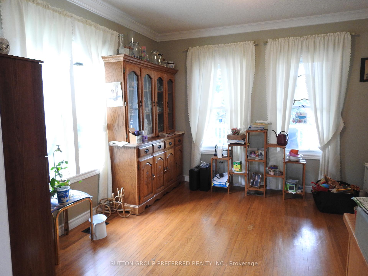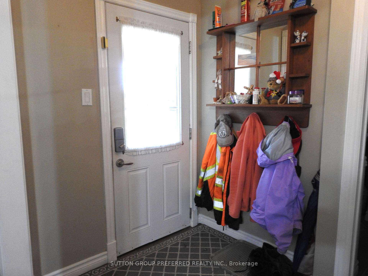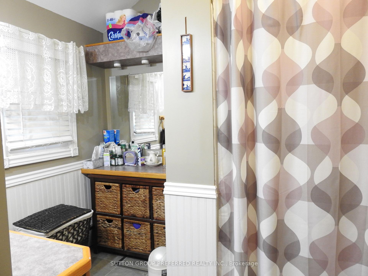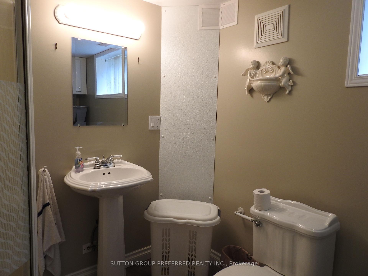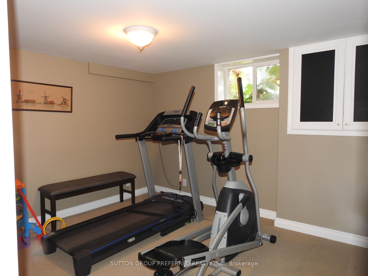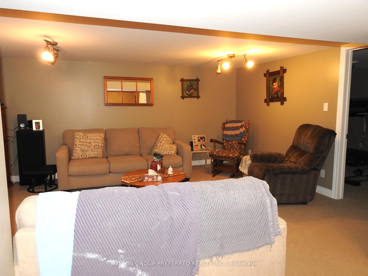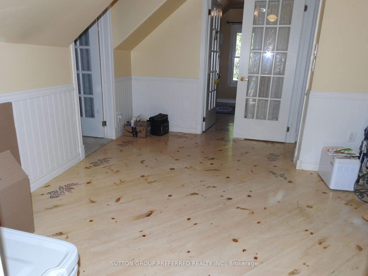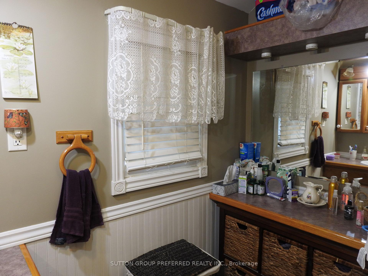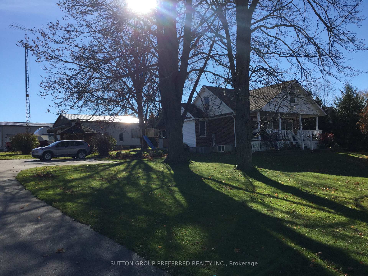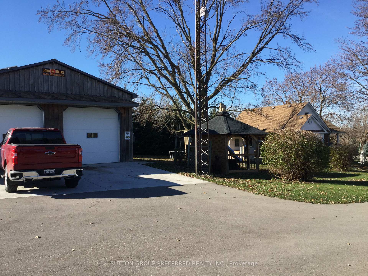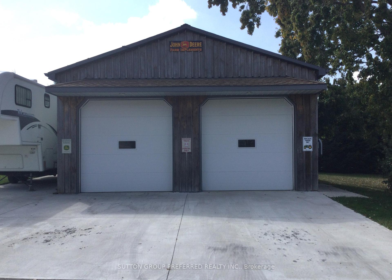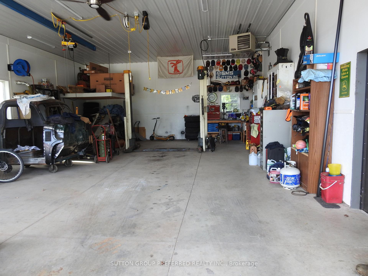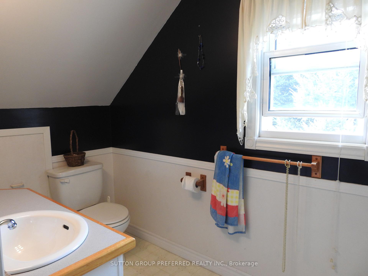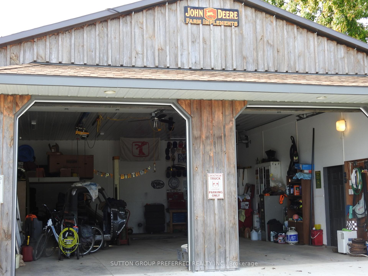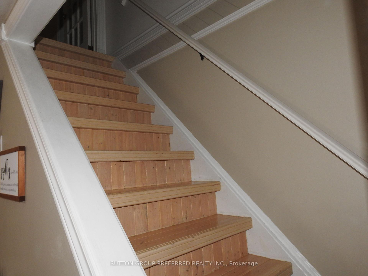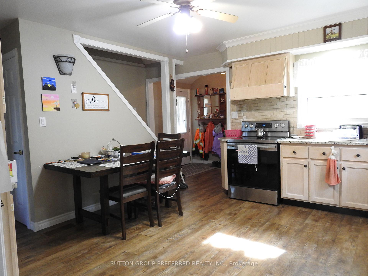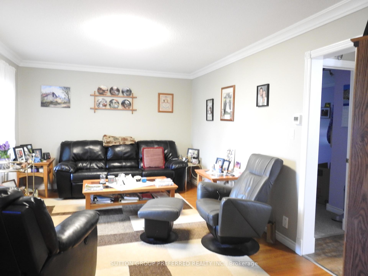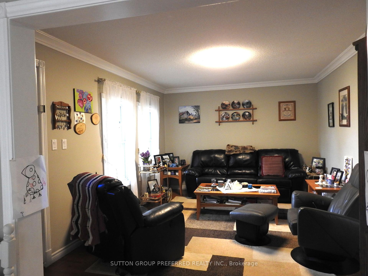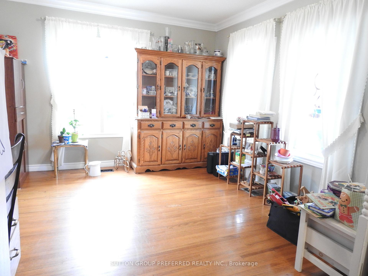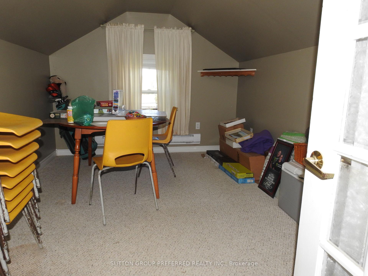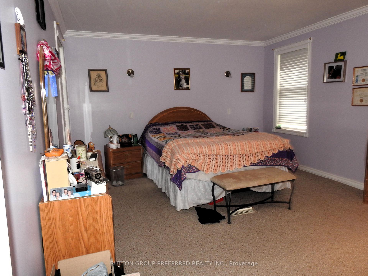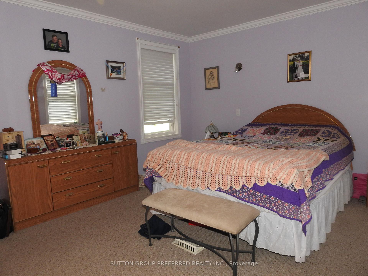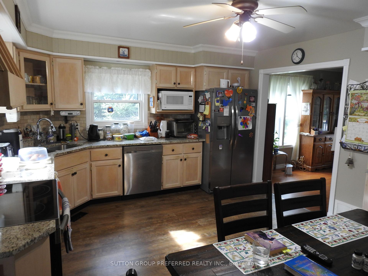$965,840
Available - For Sale
Listing ID: X9371294
584150 Beachville Rd , South-West Oxford, N5C 3J5, Ontario
| JUST LISTED!! Escape to the country! Your new home is situated on just over half acre and ready for you. Main floor offers: bright and spacious updated eat-in kitchen with ample cabinets and counter space; formal dining room; living room; primary bedroom and full 4 piece bathroom. Upstairs you will find 2 additional bedrooms; 2 piece bathroom; and den/living room -great for the kids to hang out in-. The lower level finds: family room with rough-in for fireplace; 3 piece bathroom with laundry; additional office/den and mechanical room with storage to keep things neat and tidy. Enjoy your morning coffee or unwind after a long day on your covered front veranda. Have a relaxing soak in your hot-tub before turning in for the night. Looking for place to store your toys? The heated 27 ft x 40 ft garage- equipped with hoist two 10 ft doors and poured concrete floor -plenty of space to work and for play. Additional parking space for your RV with convenient hydro hook up. Solar panels on the rooftop allowing you to generate your own electricity cleanly and efficiently to help reduce electrical bills. Numerous updates include by not limited to: some windows & doors; roof; water softener; well pressure tank; +++ Conveniently located near shopping, restaurants, golf, parks, playgrounds & 401/403 for easy commute and minutes from Ingersoll, Centreville Pond and Conservation Area and Beachville Trails. Arrange your viewing TODAY! |
| Price | $965,840 |
| Taxes: | $3255.96 |
| Assessment: | $271000 |
| Assessment Year: | 2024 |
| Address: | 584150 Beachville Rd , South-West Oxford, N5C 3J5, Ontario |
| Lot Size: | 112.00 x 259.00 (Feet) |
| Acreage: | .50-1.99 |
| Directions/Cross Streets: | Church Line |
| Rooms: | 10 |
| Rooms +: | 4 |
| Bedrooms: | 3 |
| Bedrooms +: | |
| Kitchens: | 1 |
| Family Room: | Y |
| Basement: | Full, Part Fin |
| Approximatly Age: | 51-99 |
| Property Type: | Rural Resid |
| Style: | 1 1/2 Storey |
| Exterior: | Brick, Vinyl Siding |
| Garage Type: | Detached |
| (Parking/)Drive: | Mutual |
| Drive Parking Spaces: | 5 |
| Pool: | None |
| Approximatly Age: | 51-99 |
| Approximatly Square Footage: | 1100-1500 |
| Property Features: | Hospital, Place Of Worship, School Bus Route |
| Fireplace/Stove: | N |
| Heat Source: | Gas |
| Heat Type: | Forced Air |
| Central Air Conditioning: | Central Air |
| Laundry Level: | Lower |
| Elevator Lift: | N |
| Sewers: | Septic |
| Water: | Well |
| Water Supply Types: | Drilled Well |
| Utilities-Cable: | A |
| Utilities-Hydro: | Y |
| Utilities-Gas: | Y |
| Utilities-Telephone: | Y |
$
%
Years
This calculator is for demonstration purposes only. Always consult a professional
financial advisor before making personal financial decisions.
| Although the information displayed is believed to be accurate, no warranties or representations are made of any kind. |
| SUTTON GROUP PREFERRED REALTY INC. |
|
|

RAY NILI
Broker
Dir:
(416) 837 7576
Bus:
(905) 731 2000
Fax:
(905) 886 7557
| Book Showing | Email a Friend |
Jump To:
At a Glance:
| Type: | Freehold - Rural Resid |
| Area: | Oxford |
| Municipality: | South-West Oxford |
| Neighbourhood: | Rural South-West Oxford |
| Style: | 1 1/2 Storey |
| Lot Size: | 112.00 x 259.00(Feet) |
| Approximate Age: | 51-99 |
| Tax: | $3,255.96 |
| Beds: | 3 |
| Baths: | 3 |
| Fireplace: | N |
| Pool: | None |
Locatin Map:
Payment Calculator:
