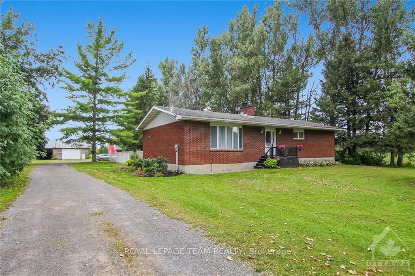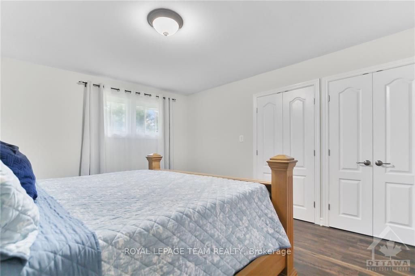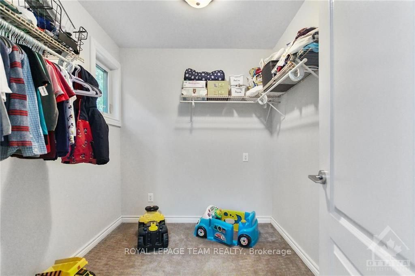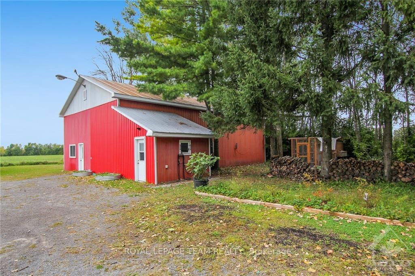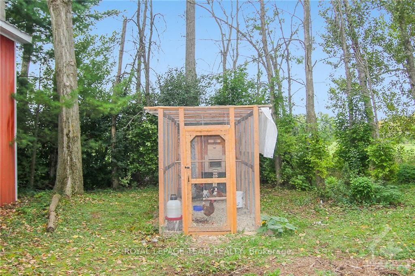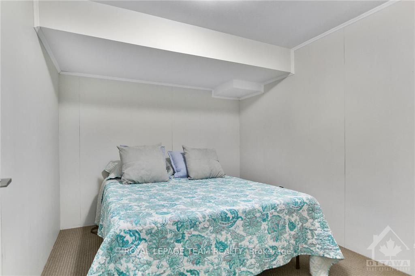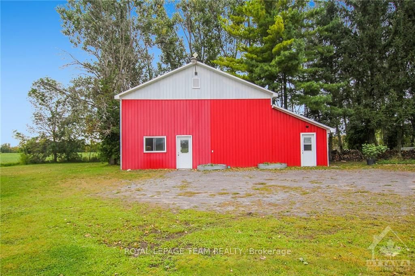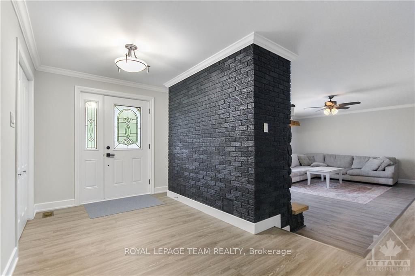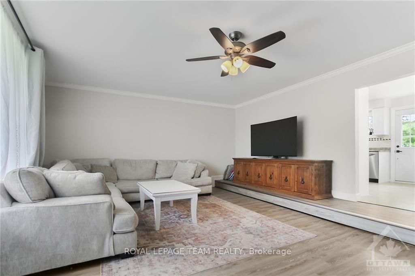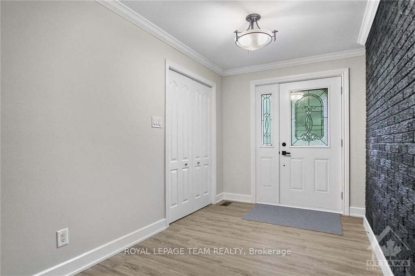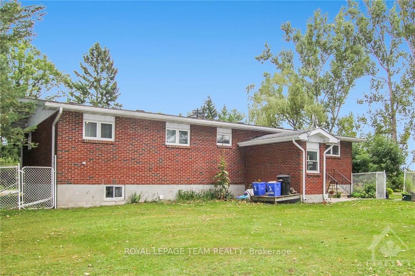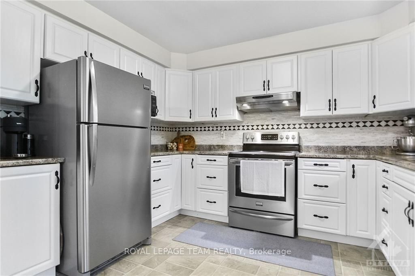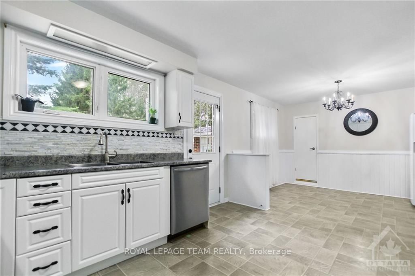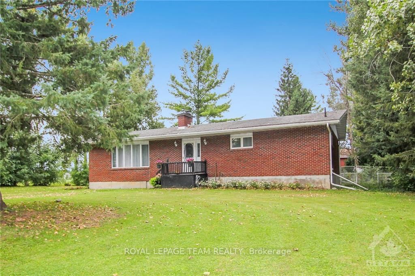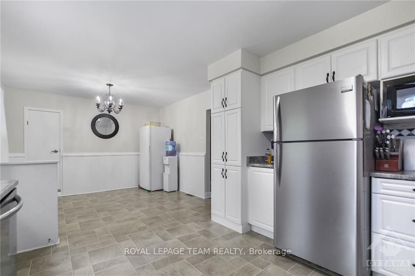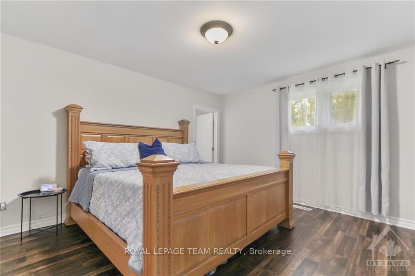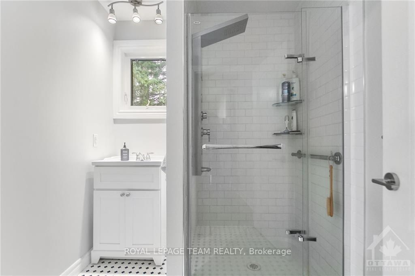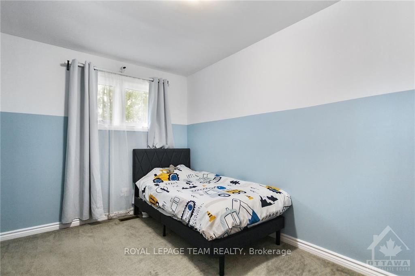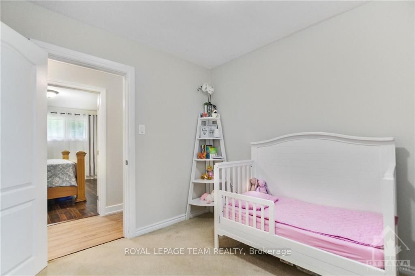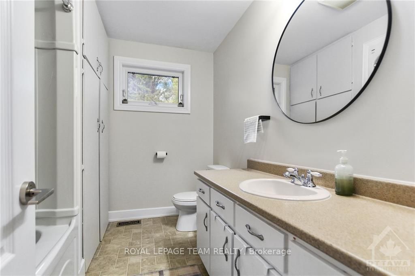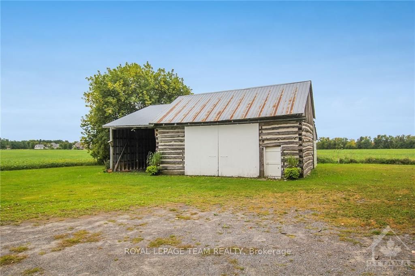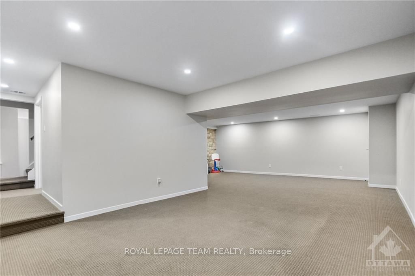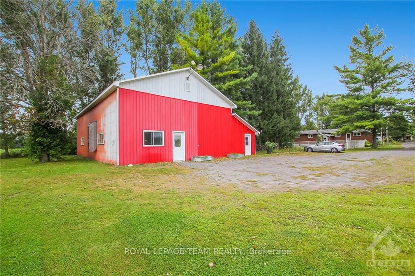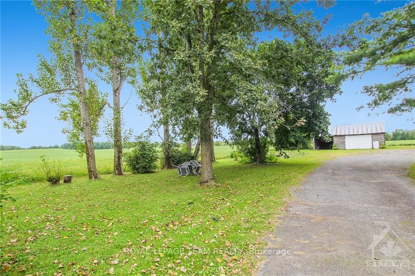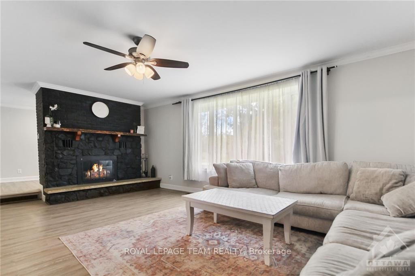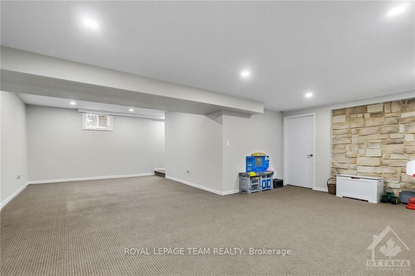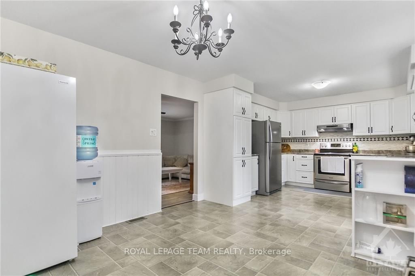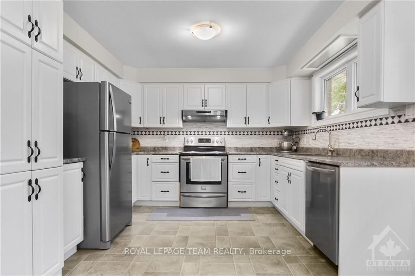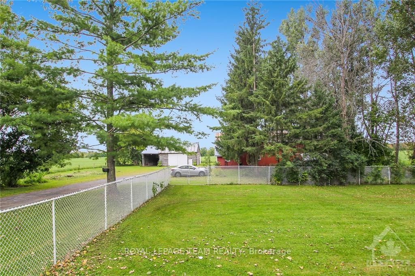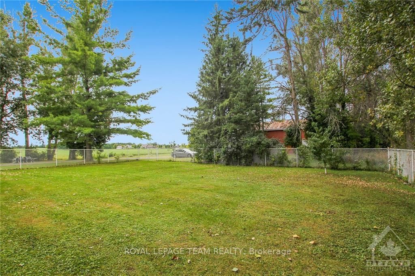$699,000
Available - For Sale
Listing ID: X9518390
4257 APPLETON SIDE Rd , Mississippi Mills, K0A 1A0, Ontario
| Beautiful 3+1 bedroom 3-bathroom family home with a LARGE Heated 33 X 50 workshop with OVERSIZED 16 x 14 overhead doors. Perfect for Hobbyist or Home-based business. Country sized eat in kitchen. Sunken living room with a stone fireplace. Master with a 3-piece ensuite. Fully finished basement with a large recreation room and a two-piece bathroom. The property also includes a solid log building for extra storage, fenced rear yard and a variety of food producing trees. Very well-maintained home and in move in condition. Located on an excellent paved road with easy direct access to Highway 7, shopping, a hospital, and a fire department, with parks and schools nearby. The basement offers in-law suite or rental income potential. Don't miss this one!, Flooring: Mixed |
| Price | $699,000 |
| Taxes: | $5046.00 |
| Address: | 4257 APPLETON SIDE Rd , Mississippi Mills, K0A 1A0, Ontario |
| Lot Size: | 119.16 x 304.76 (Feet) |
| Acreage: | .50-1.99 |
| Directions/Cross Streets: | Hwy 7 west to Appleton Side rd or from March rd turn right onto Appleton Side Rd |
| Rooms: | 15 |
| Rooms +: | 0 |
| Bedrooms: | 3 |
| Bedrooms +: | 1 |
| Kitchens: | 1 |
| Kitchens +: | 0 |
| Family Room: | Y |
| Basement: | Finished, Full |
| Property Type: | Detached |
| Style: | Bungalow |
| Exterior: | Brick |
| Garage Type: | Detached |
| Pool: | None |
| Other Structures: | Barn |
| Property Features: | Fenced Yard, Golf |
| Heat Source: | Oil |
| Heat Type: | Forced Air |
| Central Air Conditioning: | Window Unit |
| Sewers: | Septic |
| Water: | Well |
| Water Supply Types: | Drilled Well |
$
%
Years
This calculator is for demonstration purposes only. Always consult a professional
financial advisor before making personal financial decisions.
| Although the information displayed is believed to be accurate, no warranties or representations are made of any kind. |
| ROYAL LEPAGE TEAM REALTY |
|
|

RAY NILI
Broker
Dir:
(416) 837 7576
Bus:
(905) 731 2000
Fax:
(905) 886 7557
| Virtual Tour | Book Showing | Email a Friend |
Jump To:
At a Glance:
| Type: | Freehold - Detached |
| Area: | Lanark |
| Municipality: | Mississippi Mills |
| Neighbourhood: | 912 - Mississippi Mills (Ramsay) Twp |
| Style: | Bungalow |
| Lot Size: | 119.16 x 304.76(Feet) |
| Tax: | $5,046 |
| Beds: | 3+1 |
| Baths: | 3 |
| Pool: | None |
Locatin Map:
Payment Calculator:
