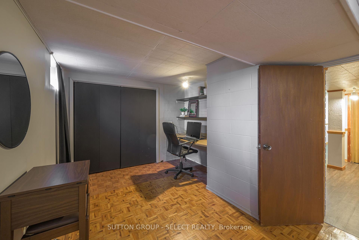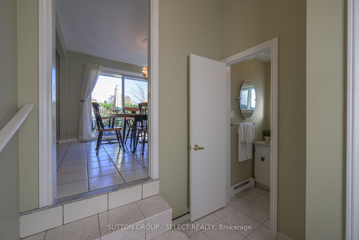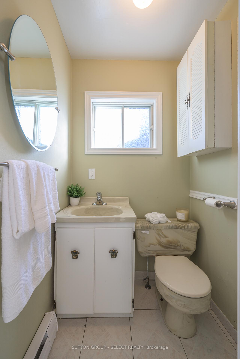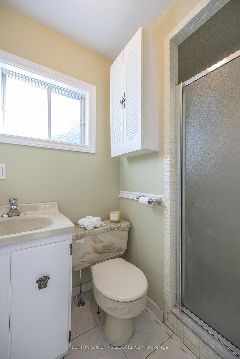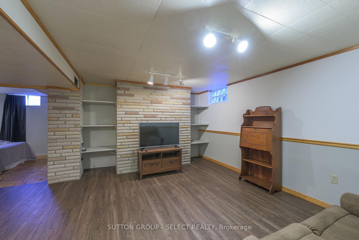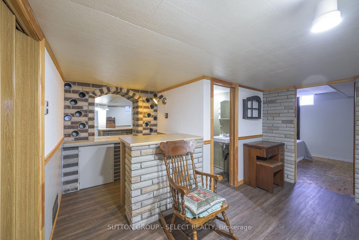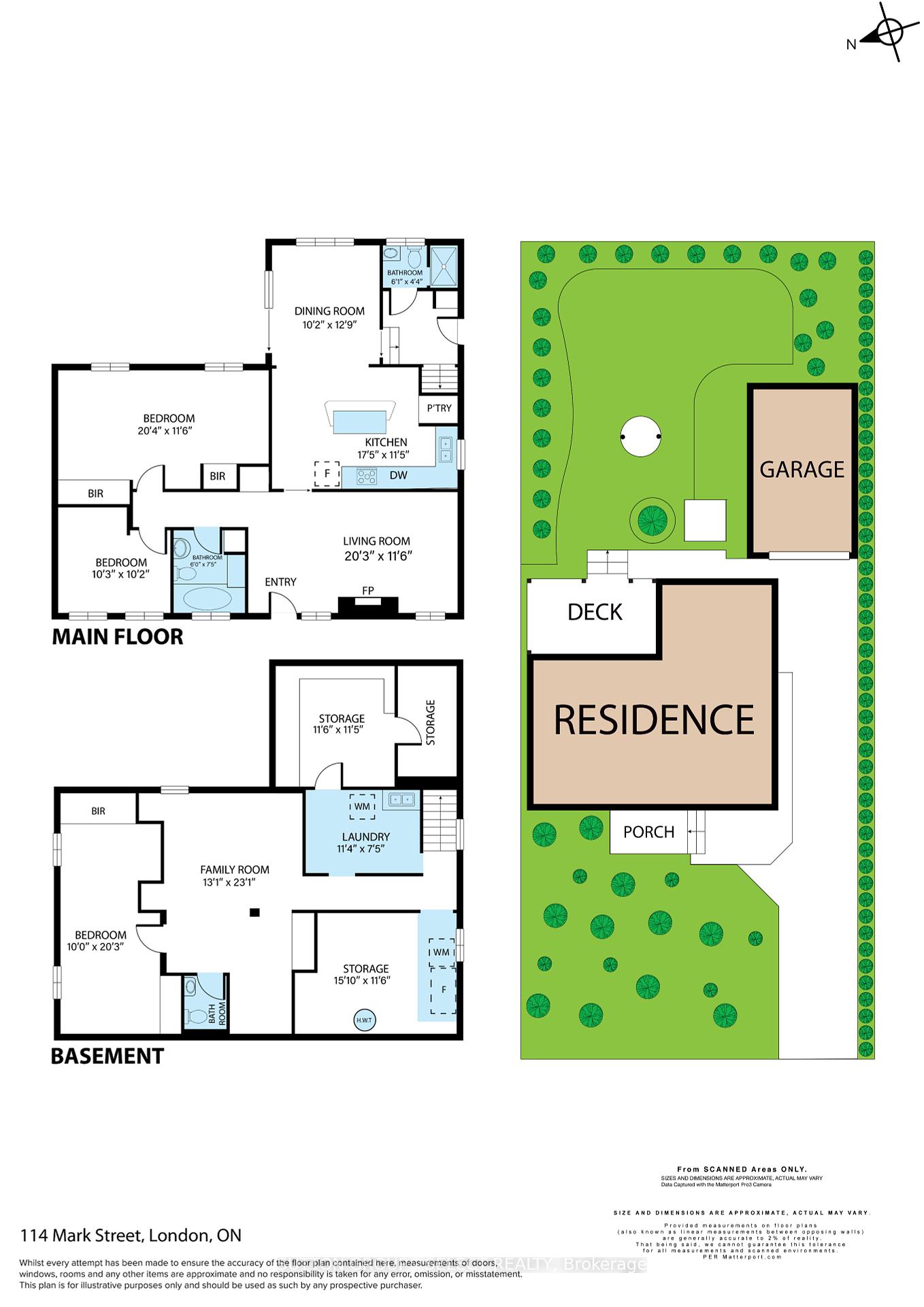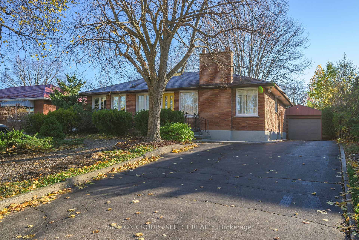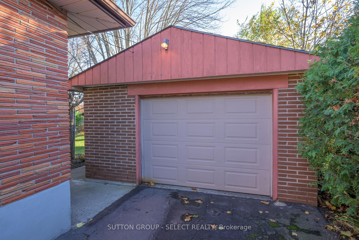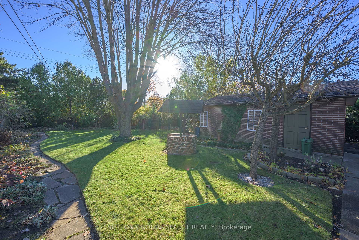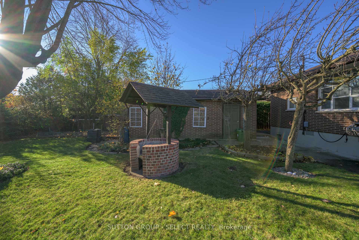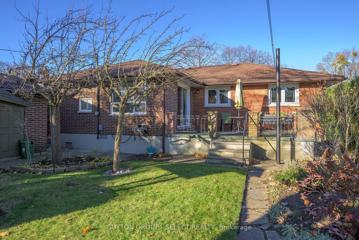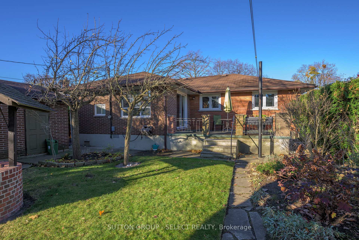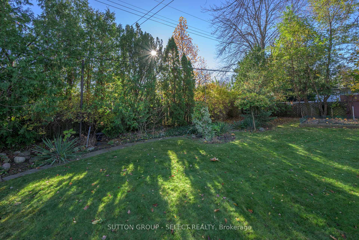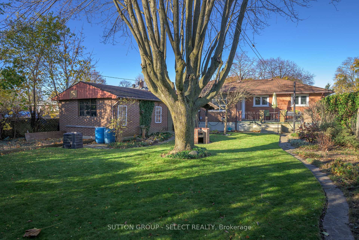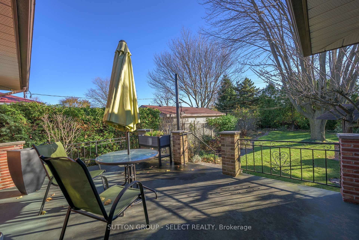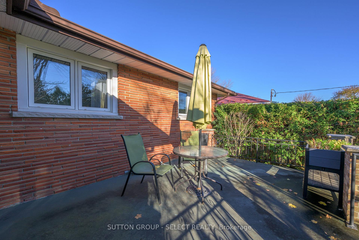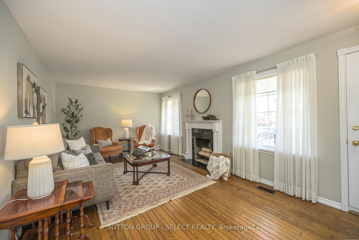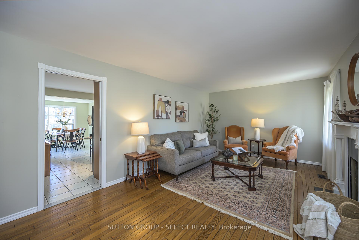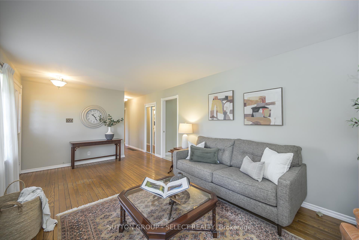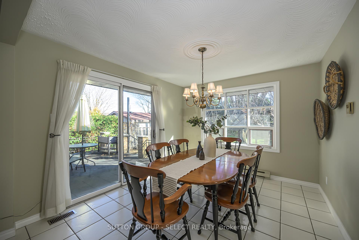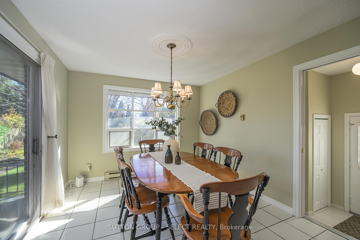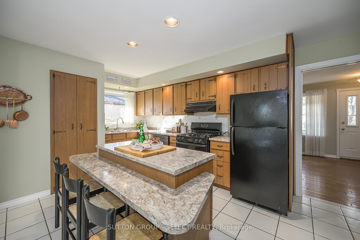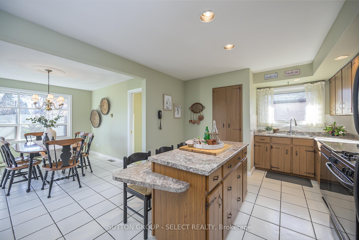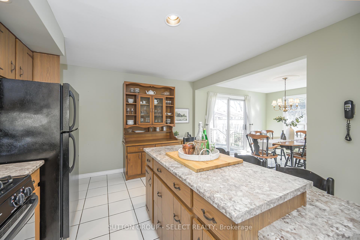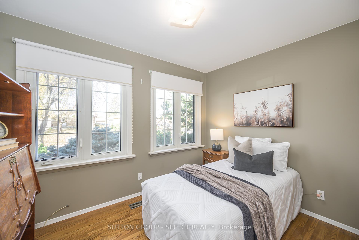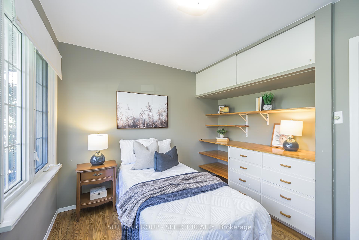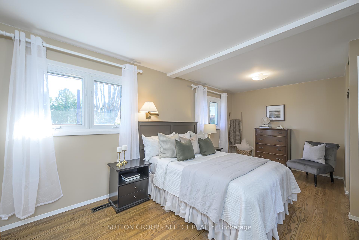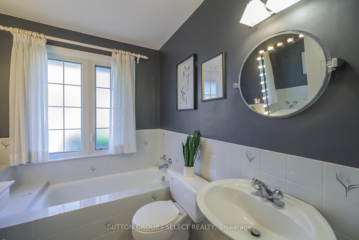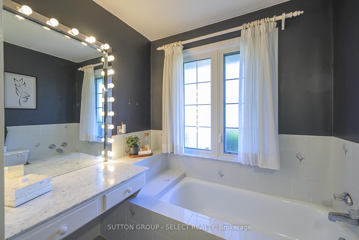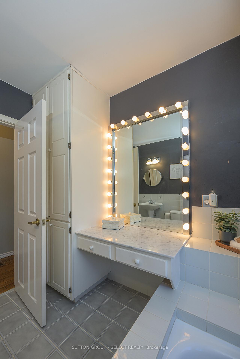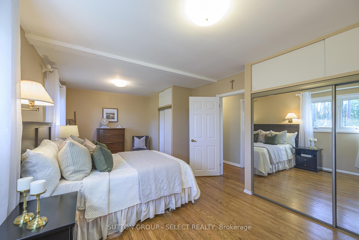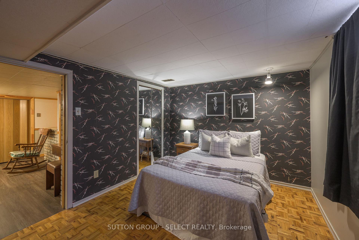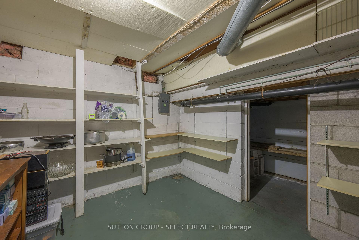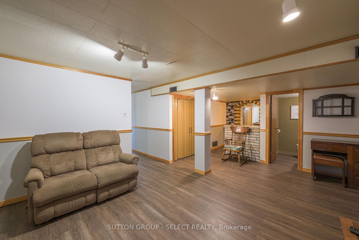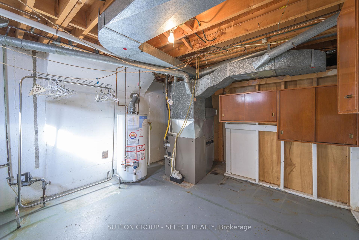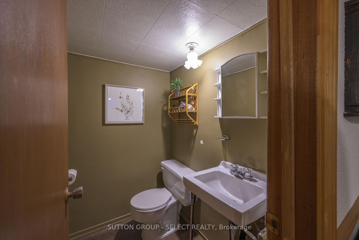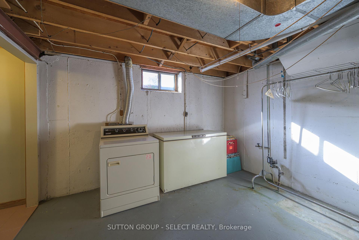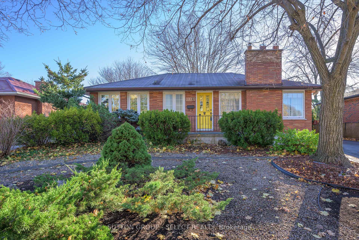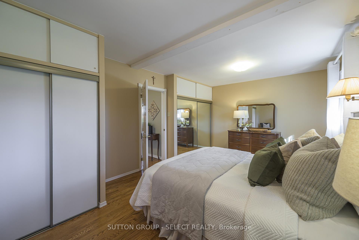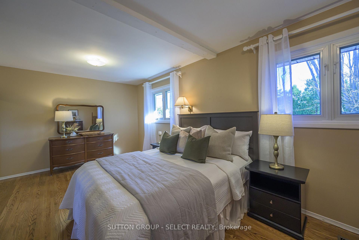$569,900
Available - For Sale
Listing ID: X10421929
114 Mark St , London, N5V 2G9, Ontario
| Nestled in the highly desirable and established neighbourhood of Huron Heights, this charming all-brick bungalow has been a cherished family home for 65 years. It's the perfect setting to build your own memories and raise a family. This home features 3 spacious bedrooms, with the option to create a 4th by simply re-adding a wall, and offers 3 bathrooms for comfortable living, one on each level. The side entrance, which can be used to create income potential or multi-generational living is an added bonus. This well-maintained home showcases thoughtful updates over the years. The property also features a detached garage and a private backyard adorned with lush perennial gardens, creating a peaceful outdoor space to enjoy. From the moment you step inside, you will feel the warmth and care that has gone into every corner of this delightful home. |
| Price | $569,900 |
| Taxes: | $3464.00 |
| Assessment: | $237000 |
| Assessment Year: | 2023 |
| Address: | 114 Mark St , London, N5V 2G9, Ontario |
| Lot Size: | 54.74 x 146.69 (Feet) |
| Acreage: | < .50 |
| Directions/Cross Streets: | Highbury Ave N/Huron St |
| Rooms: | 13 |
| Bedrooms: | 2 |
| Bedrooms +: | 1 |
| Kitchens: | 1 |
| Family Room: | Y |
| Basement: | Finished |
| Approximatly Age: | 51-99 |
| Property Type: | Detached |
| Style: | Bungalow |
| Exterior: | Brick |
| Garage Type: | Detached |
| (Parking/)Drive: | Pvt Double |
| Drive Parking Spaces: | 5 |
| Pool: | None |
| Approximatly Age: | 51-99 |
| Approximatly Square Footage: | 1100-1500 |
| Property Features: | Park, Place Of Worship, Public Transit, Rec Centre, School, School Bus Route |
| Fireplace/Stove: | Y |
| Heat Source: | Gas |
| Heat Type: | Forced Air |
| Central Air Conditioning: | Central Air |
| Laundry Level: | Lower |
| Sewers: | Sewers |
| Water: | Municipal |
$
%
Years
This calculator is for demonstration purposes only. Always consult a professional
financial advisor before making personal financial decisions.
| Although the information displayed is believed to be accurate, no warranties or representations are made of any kind. |
| SUTTON GROUP - SELECT REALTY |
|
|

RAY NILI
Broker
Dir:
(416) 837 7576
Bus:
(905) 731 2000
Fax:
(905) 886 7557
| Virtual Tour | Book Showing | Email a Friend |
Jump To:
At a Glance:
| Type: | Freehold - Detached |
| Area: | Middlesex |
| Municipality: | London |
| Neighbourhood: | East D |
| Style: | Bungalow |
| Lot Size: | 54.74 x 146.69(Feet) |
| Approximate Age: | 51-99 |
| Tax: | $3,464 |
| Beds: | 2+1 |
| Baths: | 3 |
| Fireplace: | Y |
| Pool: | None |
Locatin Map:
Payment Calculator:
