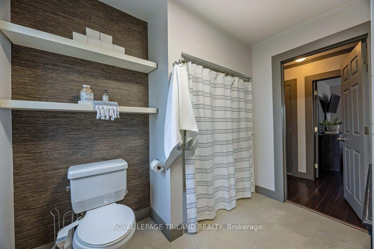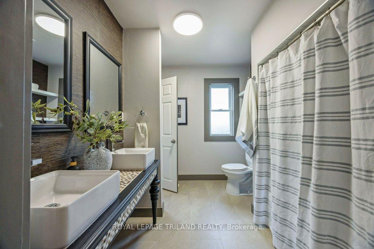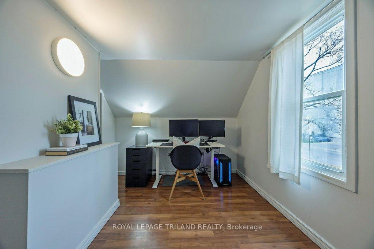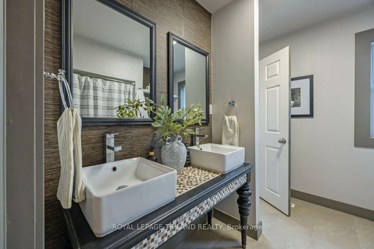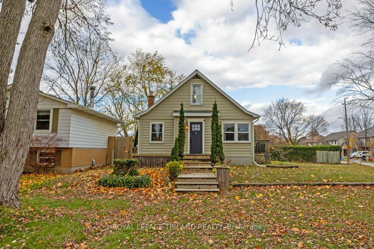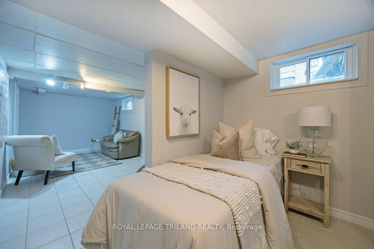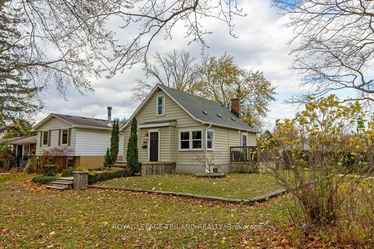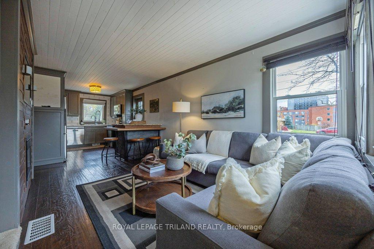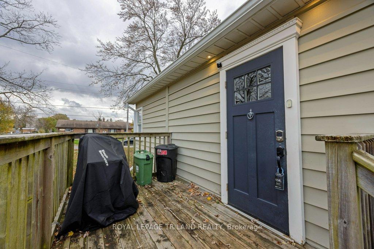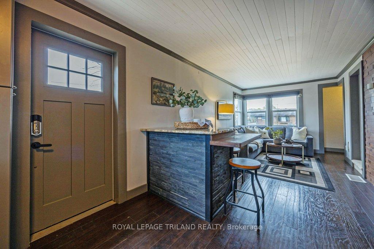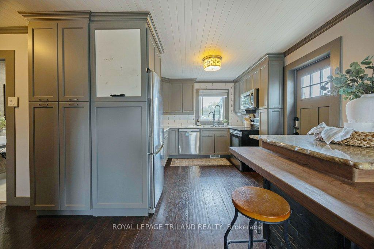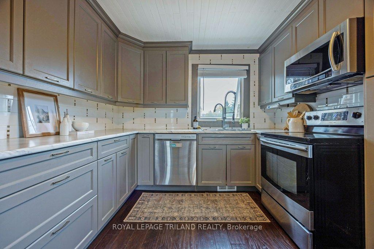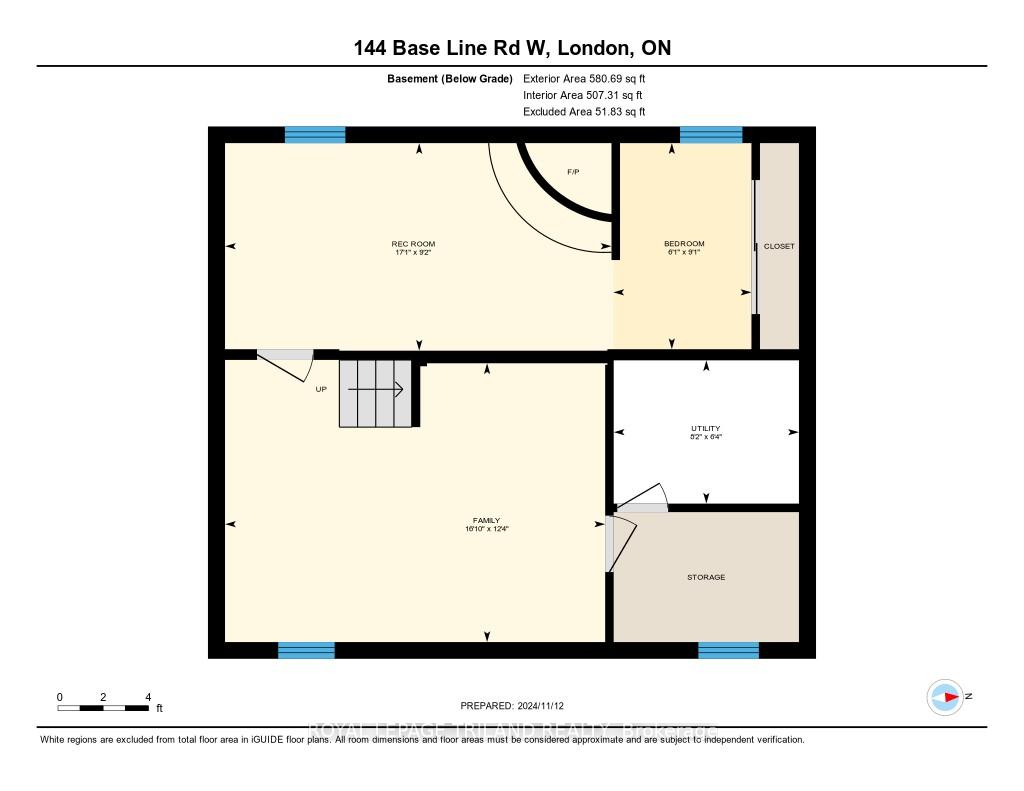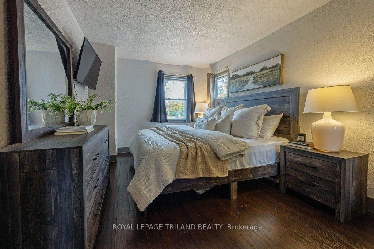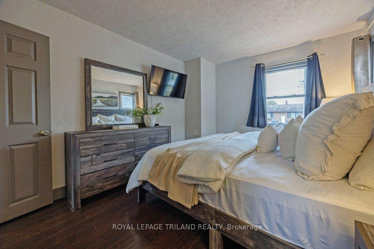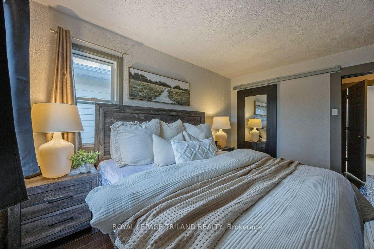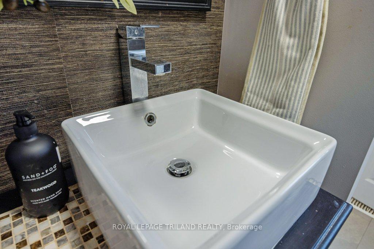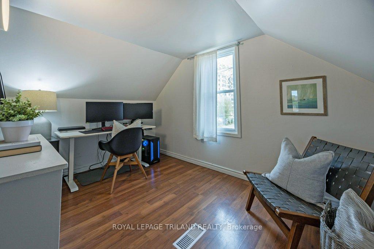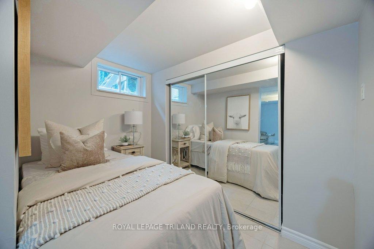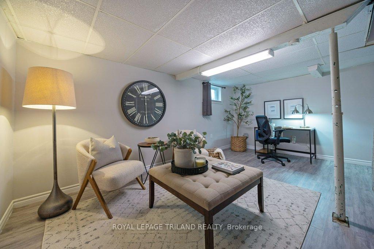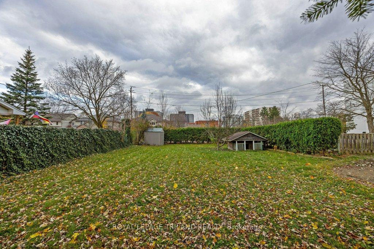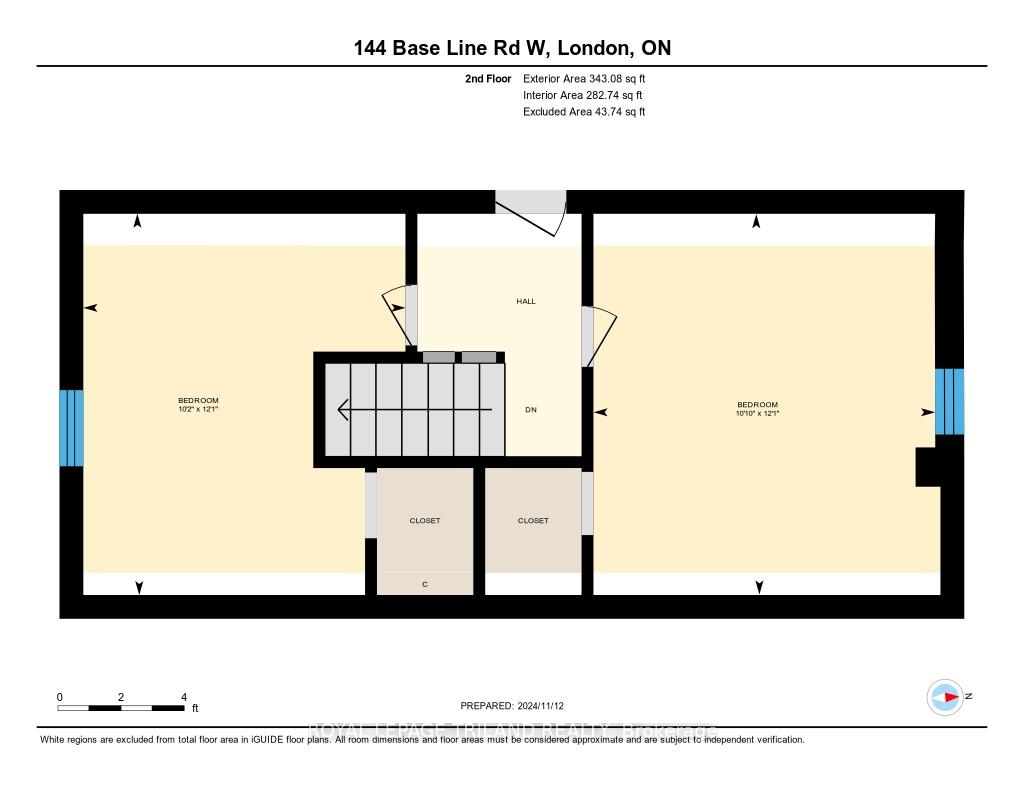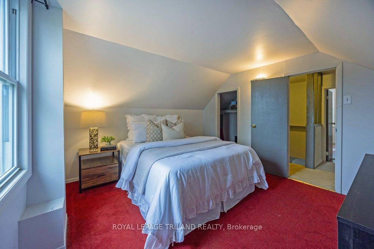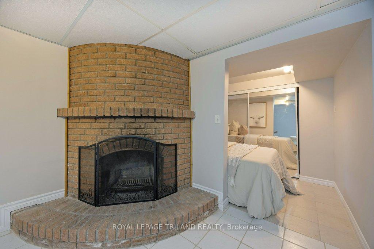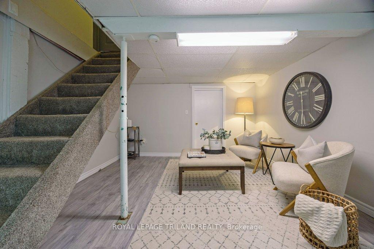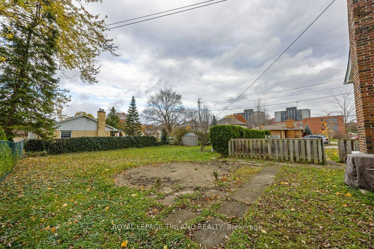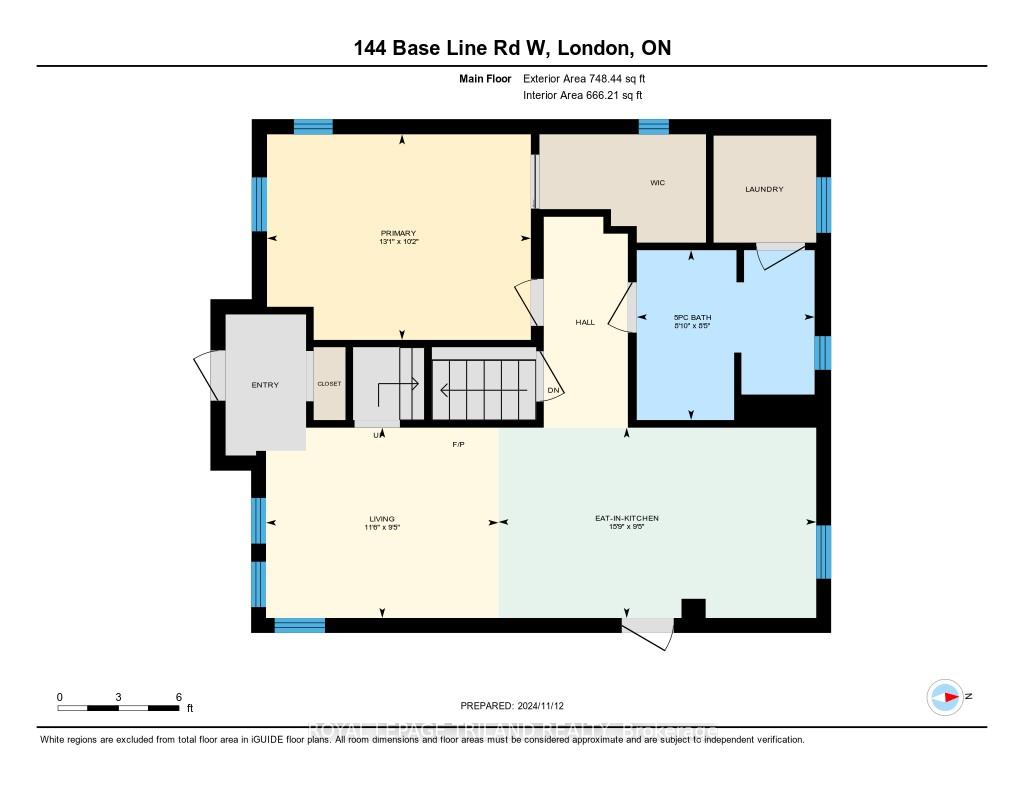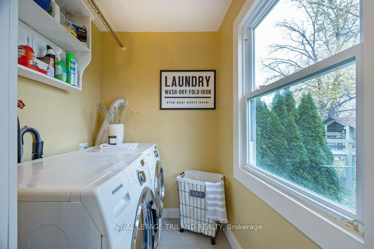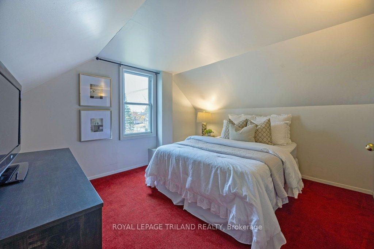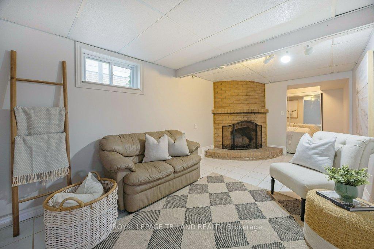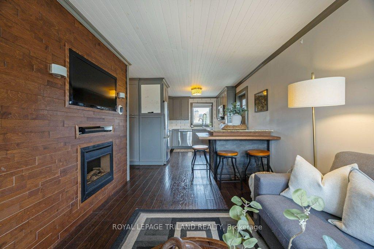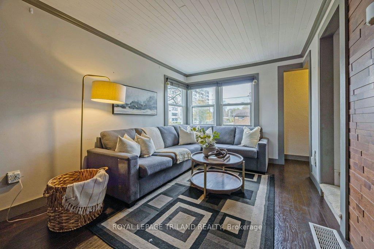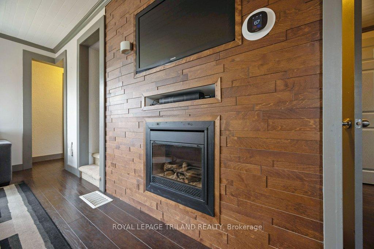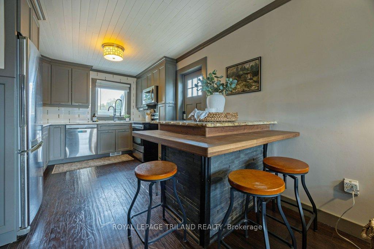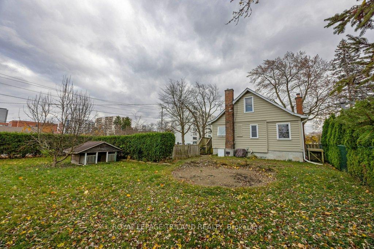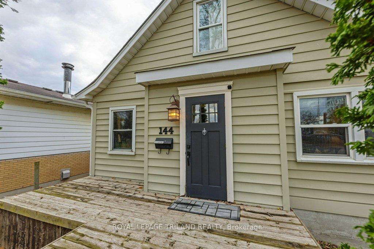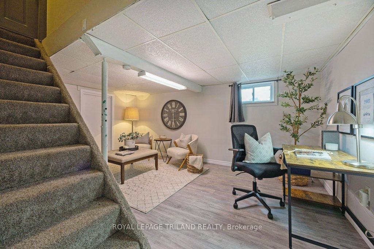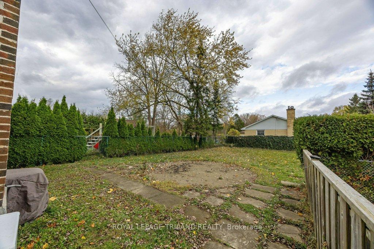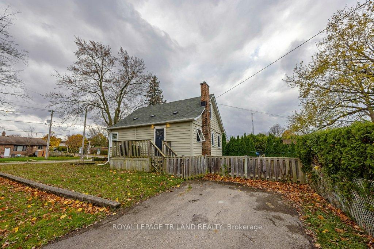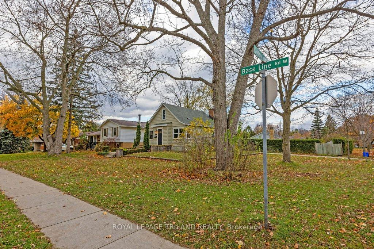$479,900
Available - For Sale
Listing ID: X10421571
144 Baseline Rd West , London, N6J 1V7, Ontario
| If you've been looking for the perfect home for yourself or as a turnkey investment property, this renovated storey and a half is ready to welcome a new family. Situated on a large, mature corner lot, you'll love an open concept main level that offers a refined and entertaining dining space. The living room features a brick accent wall with a focal fireplace and a view out the front window that also lets in lots of light. On your way to an updated kitchen, you'll find a granite island configured as a handy dining table. The kitchen features updated cabinets, stainless appliances, updated fixtures, and a barn board ceiling. The main level primary bedroom provides a large walk-in closet: there's also a modern 5 piece bathroom and laundry on the main as well. Upstairs, there are two more bedrooms. Downstairs, you'll find a nicely finished rec room space with a wood burning fireplace. The fenced rear yard provides a safe place for kids and pets to play, plus a side deck that provides a great place to entertain or grill something for dinner. With a lot surrounded by mature trees, this is an excellent Southcrest location directly across from prime transit, with close proximity to Westmount and easy access to groceries, pharmacies, banking and other services. You are just ten minutes from White Oaks for even more shopping, or from the 401 and 402. This is a family-friendly neighbourhood that is attractive to potential tenants, with a floor plan that is perfect for those looking for one-floor living. Whether you are shopping for yourself or looking for an income property, this is the perfect home in an ideal location. Come check out your new backyard today! |
| Extras: Water heater rental: approx. $21/mth, gas: $100 avg/mth, hydro/water: 150 avg/mth, Furnace & A/C upgraded in 2016, eavestroughs replaced in 2023, wood fireplace in the basement is WETT certified |
| Price | $479,900 |
| Taxes: | $3382.22 |
| Assessment: | $215000 |
| Assessment Year: | 2024 |
| Address: | 144 Baseline Rd West , London, N6J 1V7, Ontario |
| Lot Size: | 66.15 x 130.34 (Feet) |
| Acreage: | < .50 |
| Directions/Cross Streets: | COTSWALD GATE |
| Rooms: | 5 |
| Rooms +: | 4 |
| Bedrooms: | 3 |
| Bedrooms +: | |
| Kitchens: | 1 |
| Family Room: | N |
| Basement: | Finished, Full |
| Approximatly Age: | 51-99 |
| Property Type: | Detached |
| Style: | 1 1/2 Storey |
| Exterior: | Alum Siding |
| Garage Type: | None |
| (Parking/)Drive: | Private |
| Drive Parking Spaces: | 2 |
| Pool: | None |
| Approximatly Age: | 51-99 |
| Approximatly Square Footage: | 700-1100 |
| Fireplace/Stove: | Y |
| Heat Source: | Gas |
| Heat Type: | Forced Air |
| Central Air Conditioning: | Central Air |
| Sewers: | Sewers |
| Water: | Municipal |
| Utilities-Cable: | A |
| Utilities-Hydro: | Y |
| Utilities-Gas: | Y |
| Utilities-Telephone: | A |
$
%
Years
This calculator is for demonstration purposes only. Always consult a professional
financial advisor before making personal financial decisions.
| Although the information displayed is believed to be accurate, no warranties or representations are made of any kind. |
| ROYAL LEPAGE TRILAND REALTY |
|
|

RAY NILI
Broker
Dir:
(416) 837 7576
Bus:
(905) 731 2000
Fax:
(905) 886 7557
| Virtual Tour | Book Showing | Email a Friend |
Jump To:
At a Glance:
| Type: | Freehold - Detached |
| Area: | Middlesex |
| Municipality: | London |
| Neighbourhood: | South D |
| Style: | 1 1/2 Storey |
| Lot Size: | 66.15 x 130.34(Feet) |
| Approximate Age: | 51-99 |
| Tax: | $3,382.22 |
| Beds: | 3 |
| Baths: | 1 |
| Fireplace: | Y |
| Pool: | None |
Locatin Map:
Payment Calculator:
