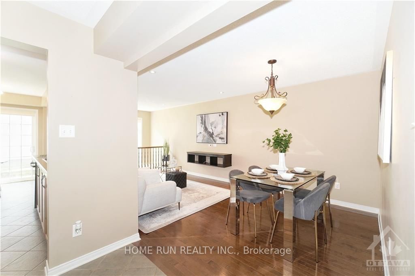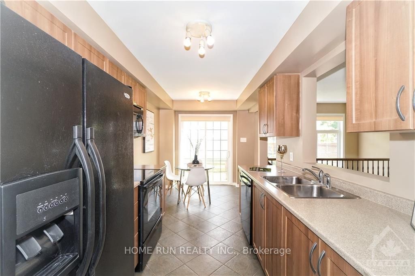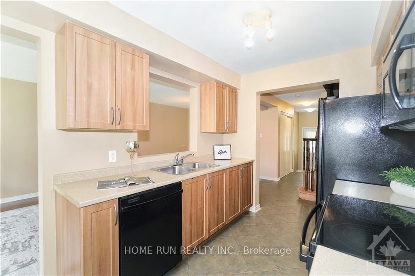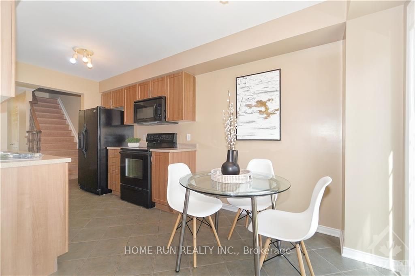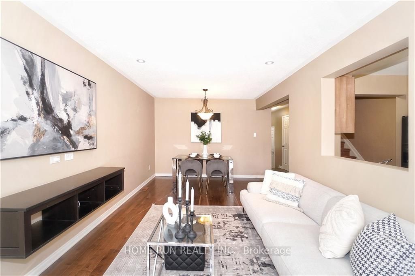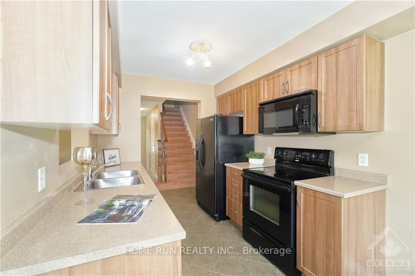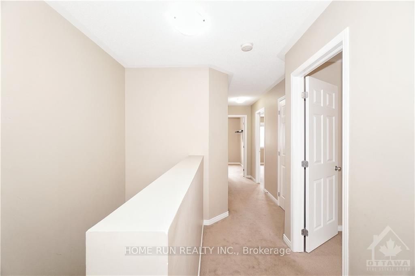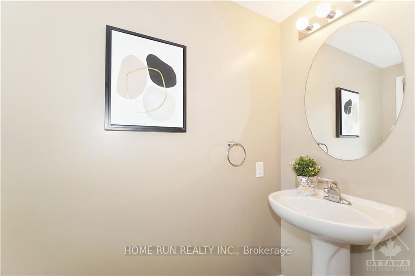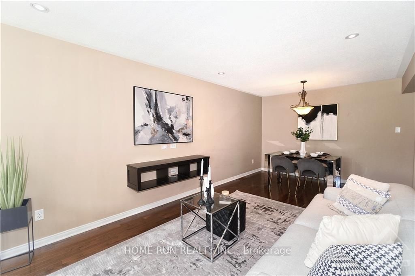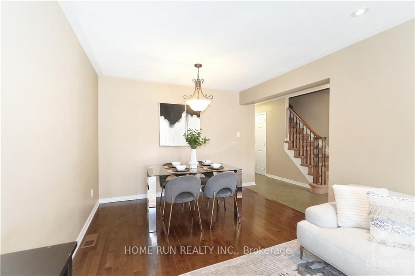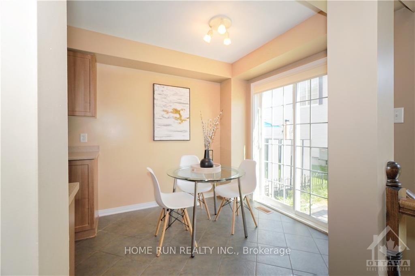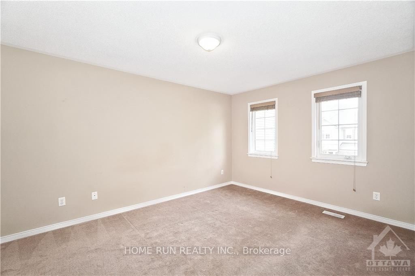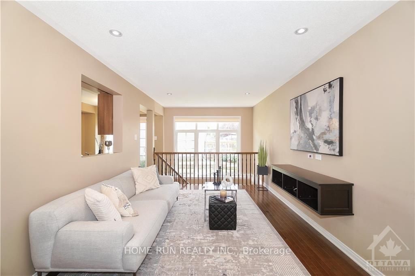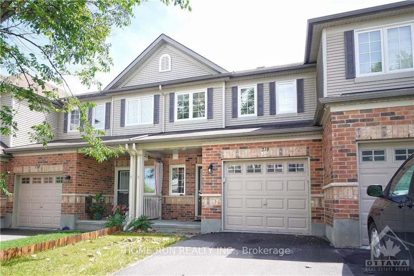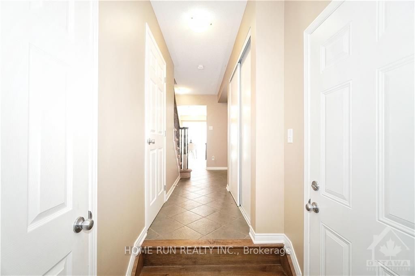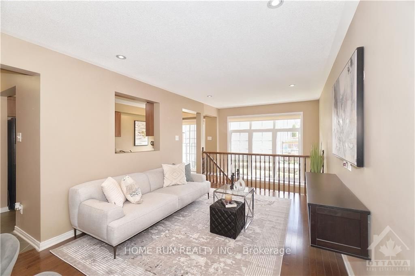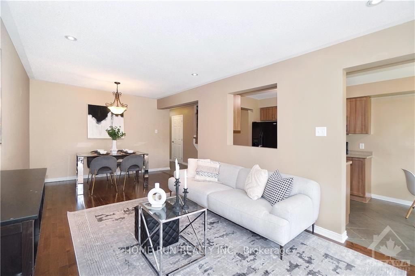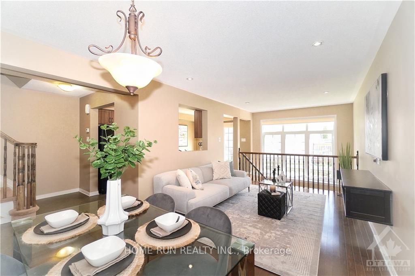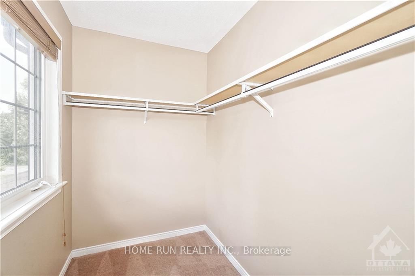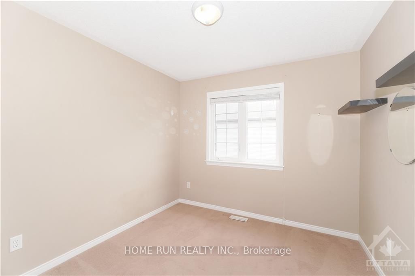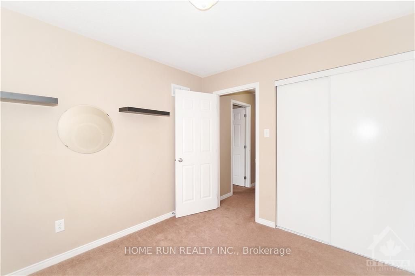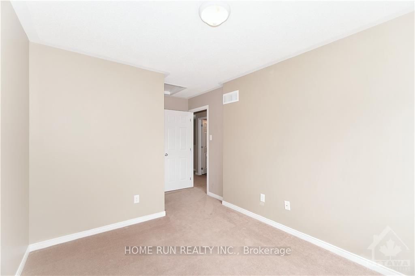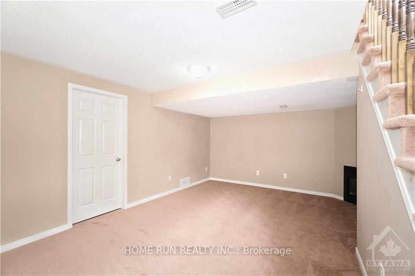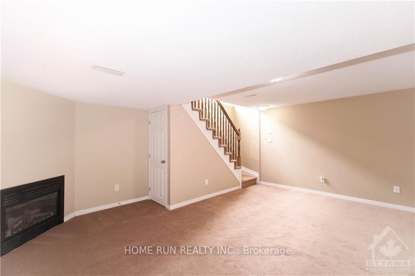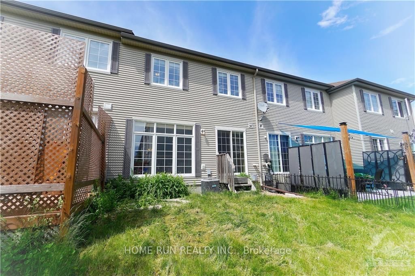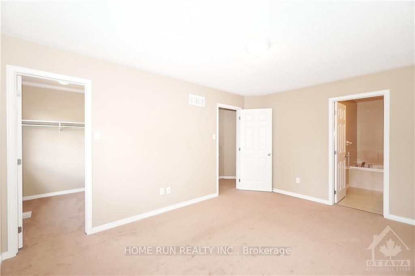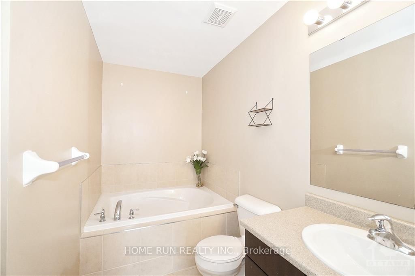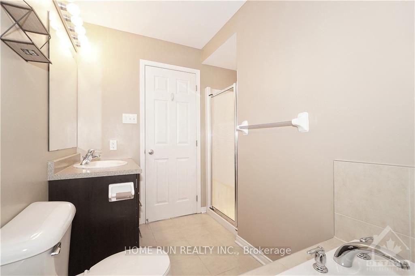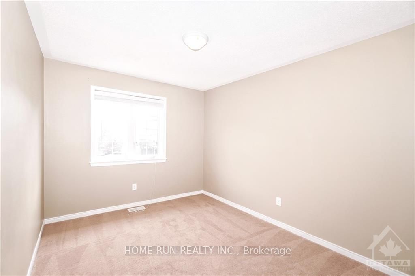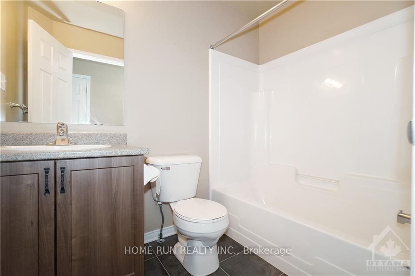$569,900
Available - For Sale
Listing ID: X10423229
218 MOREL , Stittsville - Munster - Richmond, K2S 0M8, Ontario
| Flooring: Carpet Over & Wood, Flooring: Hardwood, Stylish Monarch Townhouse in desirable Traditions neighborhood of Stittsville South, This home is in excellent condition with a spacious open concept, 3 Bedrooms, 3 Bathrooms and hardwood flooring. Main level features a welcoming foyer, access leading to South Facing sun-drenched living/dining room. Chef-style kitchen comes with upgraded cabinetry, tons of storage and breakfast area overlooking the backyard. Upper level has 3 generous sized beds including a spacious primary bedroom with walk-in closet, and 4pc ensuite with shower & soaker tub. Large window shines light into the finished lower-level, features a spacious Rec. Room with gas fireplace, laundry room and storage space. south facing backyard landscaped with stone patio. 70m to Trails and Parks, 200m to Bus Stop, and only minutes to schools, shopping and Restaurants. ASSOC/POTL FEE of $80 covers snow removal, insurance & maintenance of common areas. 24 hours irrevocable on all offers. |
| Price | $569,900 |
| Taxes: | $3500.00 |
| Address: | 218 MOREL , Stittsville - Munster - Richmond, K2S 0M8, Ontario |
| Lot Size: | 19.67 x 94.87 (Feet) |
| Directions/Cross Streets: | From Stittsville Main Street, West on West Ridge Drive, Right on Dalewood Crescent, Right on Morel P |
| Rooms: | 11 |
| Rooms +: | 0 |
| Bedrooms: | 3 |
| Bedrooms +: | 0 |
| Kitchens: | 1 |
| Kitchens +: | 0 |
| Family Room: | N |
| Basement: | Finished, Full |
| Property Type: | Att/Row/Twnhouse |
| Style: | 2-Storey |
| Exterior: | Brick, Concrete |
| Garage Type: | Attached |
| Pool: | None |
| Property Features: | Park, Public Transit |
| Common Elements Included: | Y |
| Heat Source: | Gas |
| Heat Type: | Forced Air |
| Central Air Conditioning: | Central Air |
| Sewers: | Sewers |
| Water: | Municipal |
| Utilities-Gas: | Y |
$
%
Years
This calculator is for demonstration purposes only. Always consult a professional
financial advisor before making personal financial decisions.
| Although the information displayed is believed to be accurate, no warranties or representations are made of any kind. |
| HOME RUN REALTY INC. |
|
|

RAY NILI
Broker
Dir:
(416) 837 7576
Bus:
(905) 731 2000
Fax:
(905) 886 7557
| Virtual Tour | Book Showing | Email a Friend |
Jump To:
At a Glance:
| Type: | Freehold - Att/Row/Twnhouse |
| Area: | Ottawa |
| Municipality: | Stittsville - Munster - Richmond |
| Neighbourhood: | 8203 - Stittsville (South) |
| Style: | 2-Storey |
| Lot Size: | 19.67 x 94.87(Feet) |
| Tax: | $3,500 |
| Beds: | 3 |
| Baths: | 3 |
| Pool: | None |
Locatin Map:
Payment Calculator:
