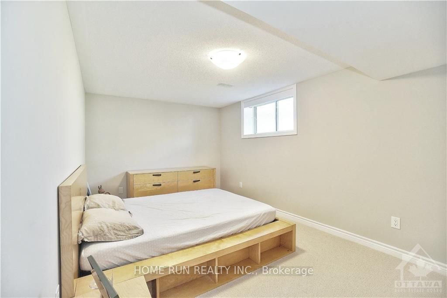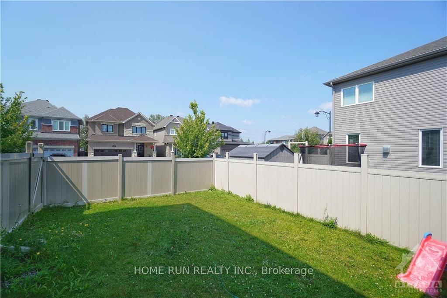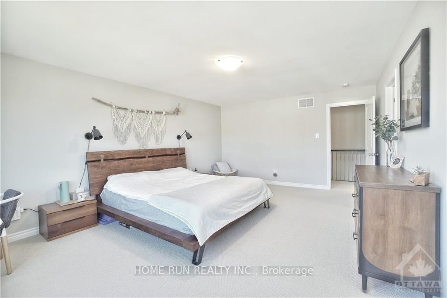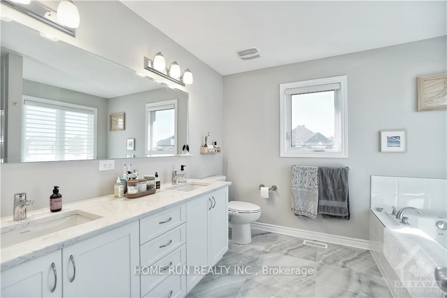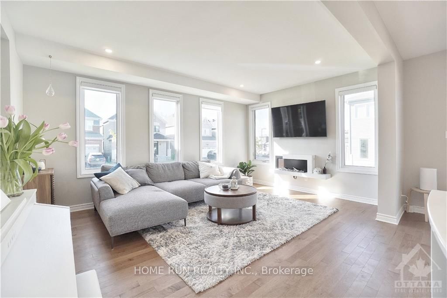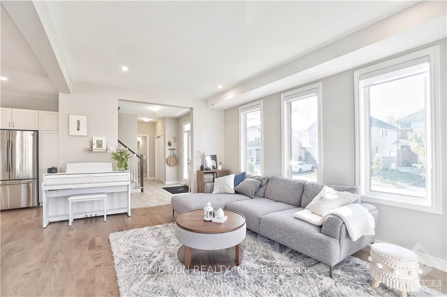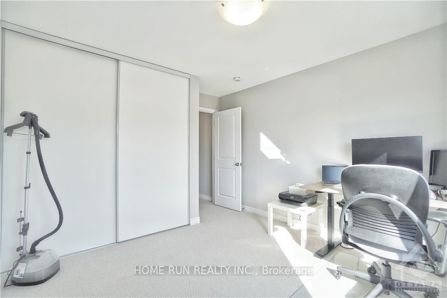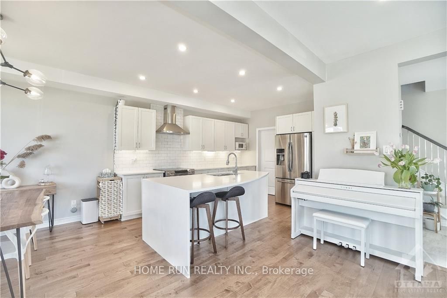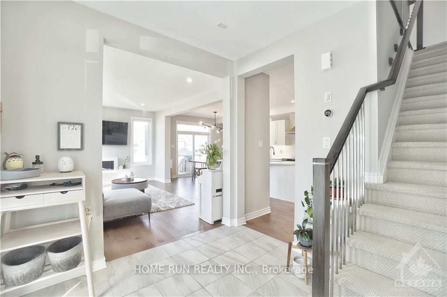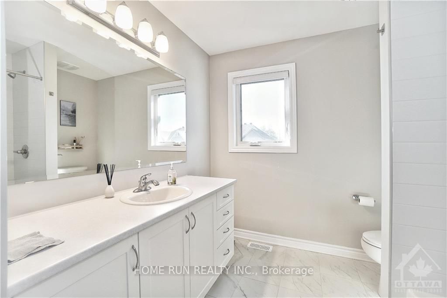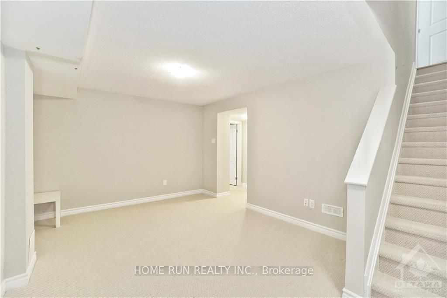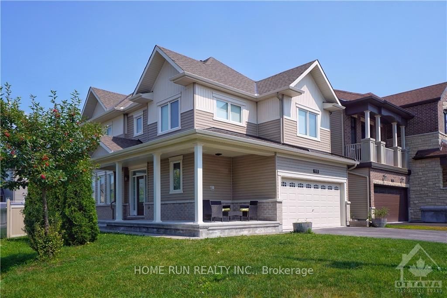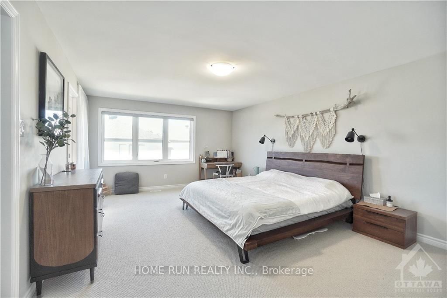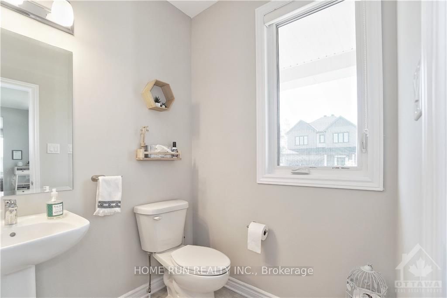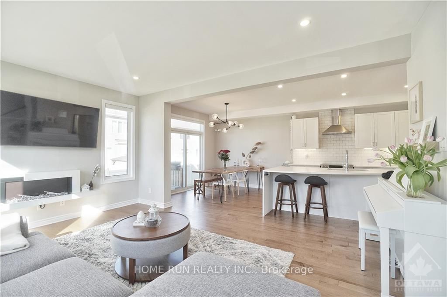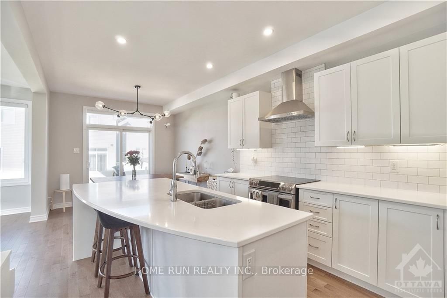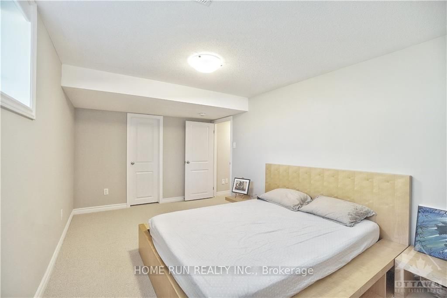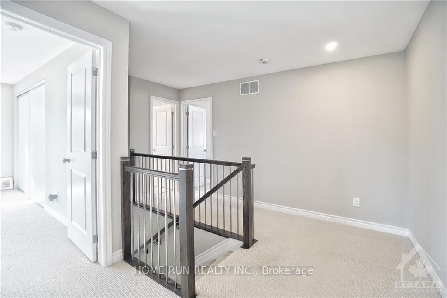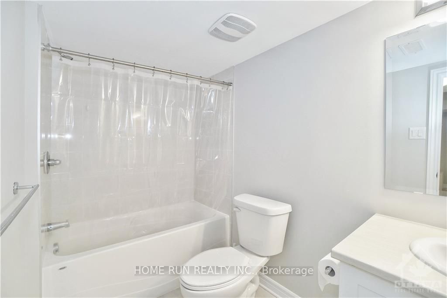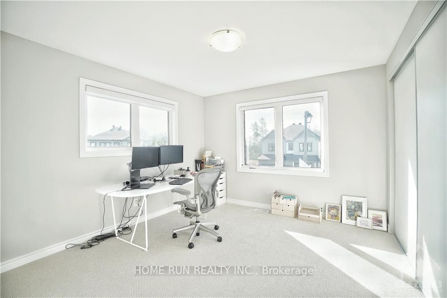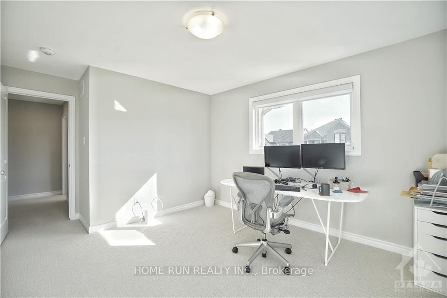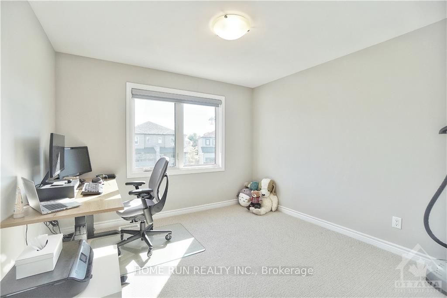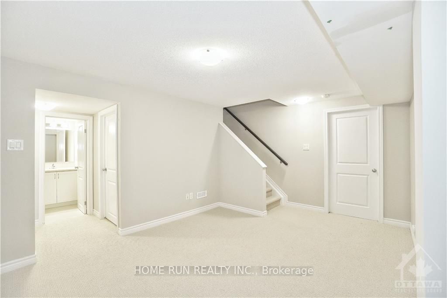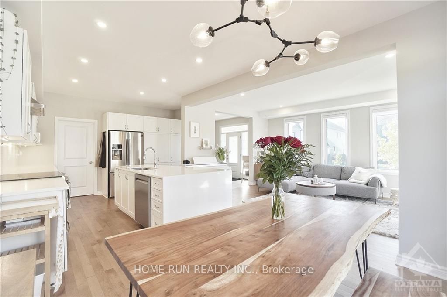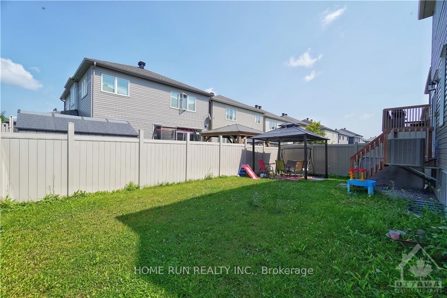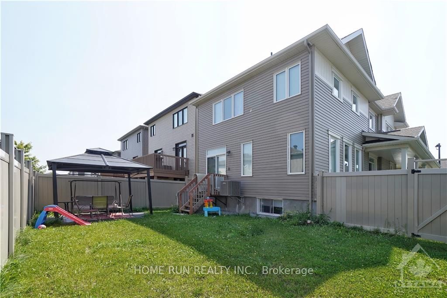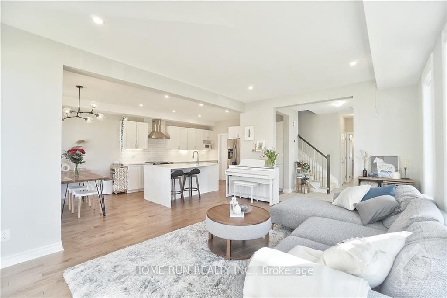$919,900
Available - For Sale
Listing ID: X9516800
115 DISCOVERY Cres , Stittsville - Munster - Richmond, K2S 0Z9, Ontario
| Flooring: Carpet Over & Wood, Flooring: Hardwood, Feast your eyes on this stunning DOUBLE GARAGE SINGLE DETACHED on a PREMIUM CORNER LOT located in the Potter's Key Community of Stittsville North. OFFERING 4 Bedrooms + 4 Bathrooms + Finished Basement + loaded UPGRADES. Features an attractive open-concept design with elegant finishes and upgrades creating a stunning result. Main level greets you with features such as 9' ceilings together with ceramic and hardwood floors. Gourmet kitchen features granite countertops with kitchen island and tons of cabinet space. Spacious living room with fireplace and large windows. Second level offers a large master bedroom with walk-in closet, en-suite bath and additional generous sized bedrooms and full bath. Bright fully finished basement completes with an extra bedroom, full bathroom, rec room, laundry and tons of storage space. Family oriented neighborhood with park and school nearby, shopping and Gym are just at the corner. Close to hwy 417. This is a place you would be happy to call home! |
| Price | $919,900 |
| Taxes: | $4950.00 |
| Address: | 115 DISCOVERY Cres , Stittsville - Munster - Richmond, K2S 0Z9, Ontario |
| Lot Size: | 41.79 x 91.76 (Feet) |
| Directions/Cross Streets: | Head northeast on Kimpton Dr, Turn left onto Samantha Eastop Ave, Turn left onto Discovery Cres. |
| Rooms: | 14 |
| Rooms +: | 0 |
| Bedrooms: | 3 |
| Bedrooms +: | 1 |
| Kitchens: | 1 |
| Kitchens +: | 0 |
| Family Room: | N |
| Basement: | Finished, Full |
| Property Type: | Detached |
| Style: | 2-Storey |
| Exterior: | Brick, Concrete |
| Garage Type: | Attached |
| Pool: | None |
| Property Features: | Park, Public Transit |
| Fireplace/Stove: | Y |
| Heat Source: | Gas |
| Heat Type: | Forced Air |
| Central Air Conditioning: | Central Air |
| Sewers: | Sewers |
| Water: | Municipal |
| Utilities-Gas: | Y |
$
%
Years
This calculator is for demonstration purposes only. Always consult a professional
financial advisor before making personal financial decisions.
| Although the information displayed is believed to be accurate, no warranties or representations are made of any kind. |
| HOME RUN REALTY INC. |
|
|

RAY NILI
Broker
Dir:
(416) 837 7576
Bus:
(905) 731 2000
Fax:
(905) 886 7557
| Virtual Tour | Book Showing | Email a Friend |
Jump To:
At a Glance:
| Type: | Freehold - Detached |
| Area: | Ottawa |
| Municipality: | Stittsville - Munster - Richmond |
| Neighbourhood: | 8211 - Stittsville (North) |
| Style: | 2-Storey |
| Lot Size: | 41.79 x 91.76(Feet) |
| Tax: | $4,950 |
| Beds: | 3+1 |
| Baths: | 4 |
| Fireplace: | Y |
| Pool: | None |
Locatin Map:
Payment Calculator:
