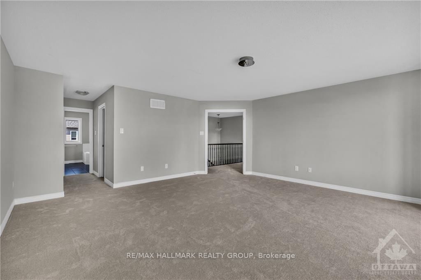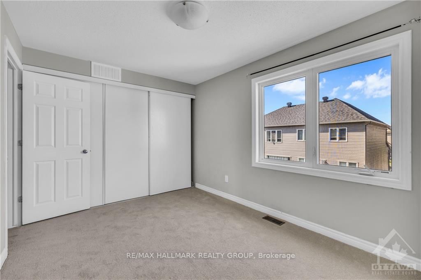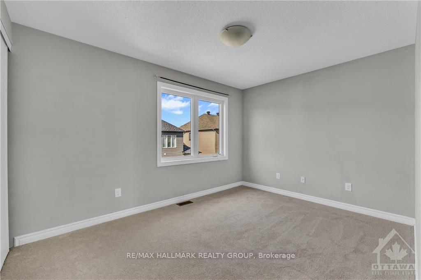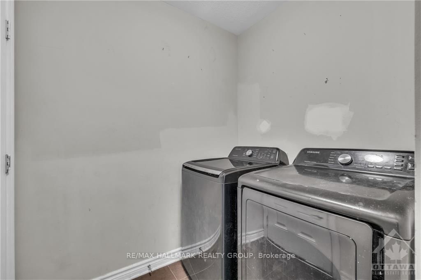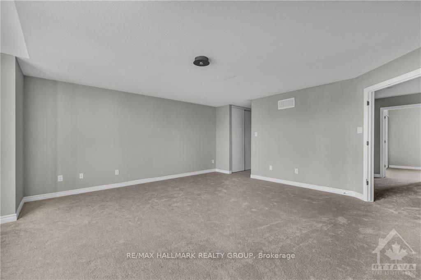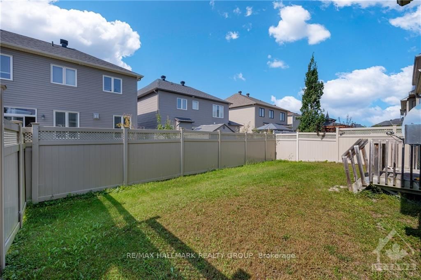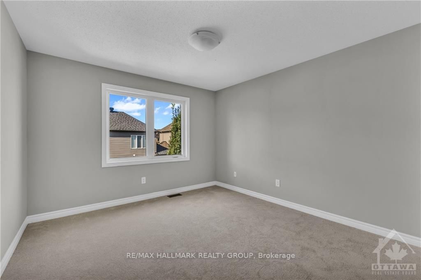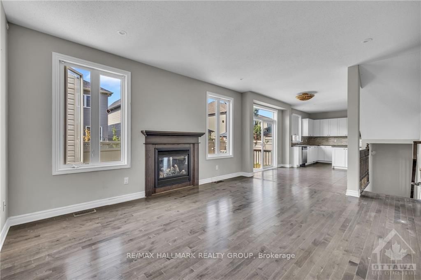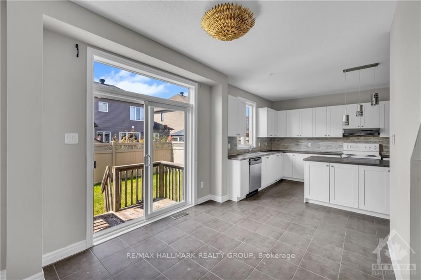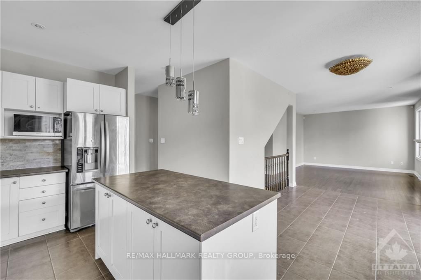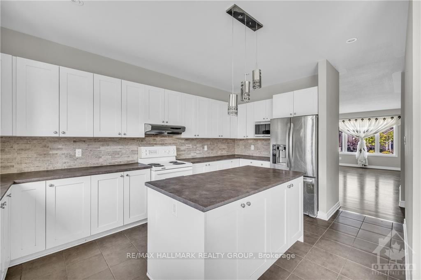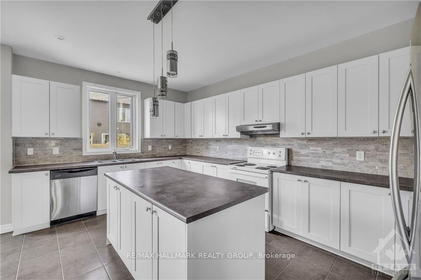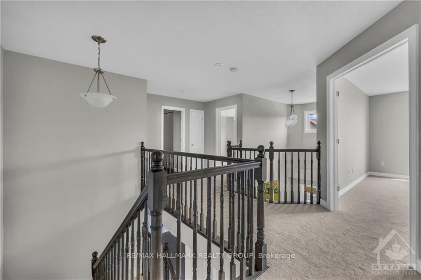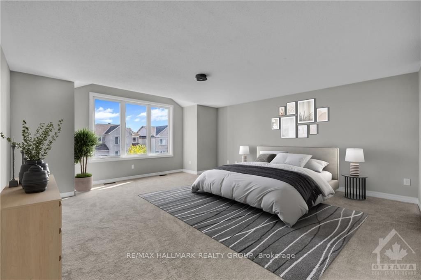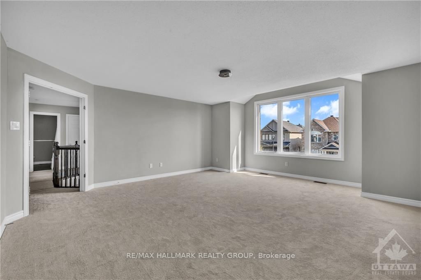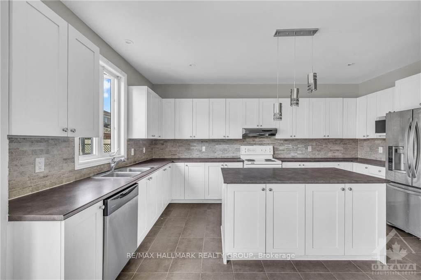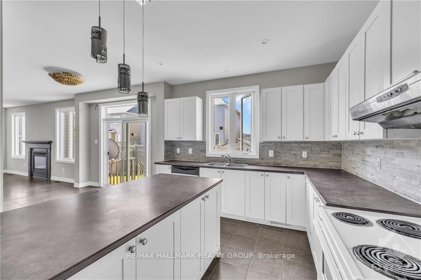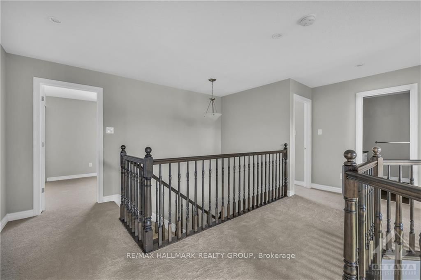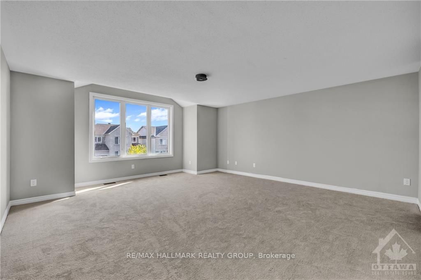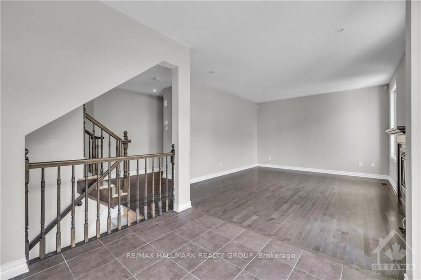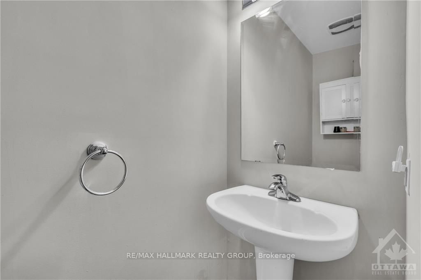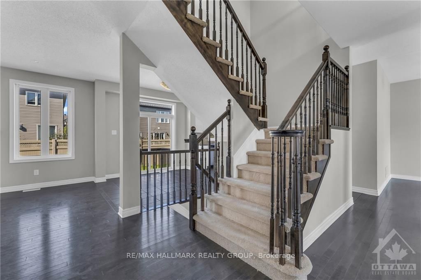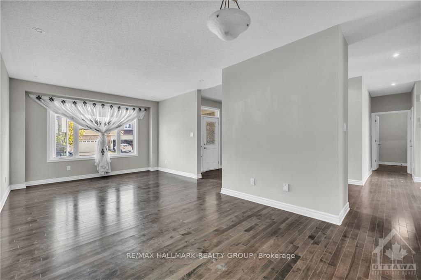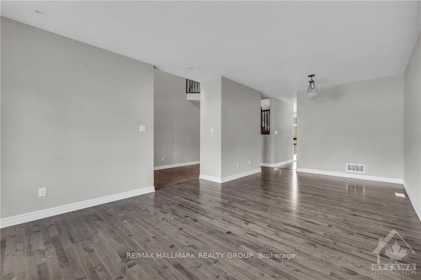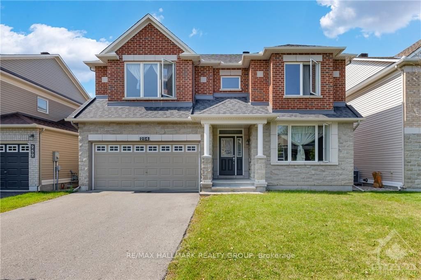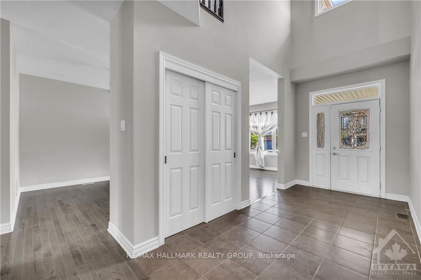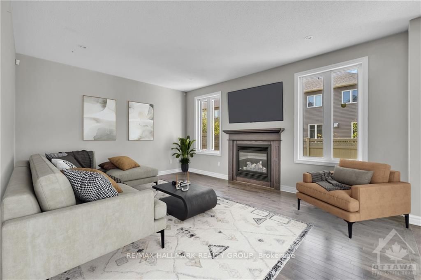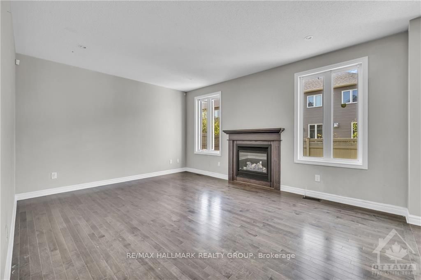$3,200
Available - For Rent
Listing ID: X10423048
254 TERRAPIN Terr , Orleans - Cumberland and Area, K4A 0W2, Ontario
| Welcome to 254 Terrapin Terrace in Orleans a refined Minto detached home that combines elegance with comfort. Freshly painted and thoughtfully designed, this spacious residence features 4 bedrooms and 3 bathrooms, with multiple living spaces including a cozy family room with a fireplace and a formal living room ensuring ample space for relaxation and entertainment. The main floor boasts rich hardwood floors, while the second floor showcases newly installed carpet. The chef's kitchen is a standout with a large island, and modern stainless steel appliances. Upstairs, retreat to the luxurious primary suite, complete with a 4-piece ensuite and a walk-in closet. Three additional bedrooms share a well-appointed full bathroom. A mudroom by the garage and a fenced backyard enhance convenience and privacy. Located near amenities, parks, schools, and shopping, this home offers both luxury and practicality., Flooring: Tile, Deposit: 6400, Flooring: Hardwood, Flooring: Carpet Wall To Wall |
| Price | $3,200 |
| Address: | 254 TERRAPIN Terr , Orleans - Cumberland and Area, K4A 0W2, Ontario |
| Lot Size: | 45.54 x 86.82 (Feet) |
| Directions/Cross Streets: | Tenth Line to Brian Coburn, right onto Portobello Blvd, turn right on Stormwind Ave and right on Ter |
| Rooms: | 12 |
| Rooms +: | 0 |
| Bedrooms: | 4 |
| Bedrooms +: | 0 |
| Kitchens: | 1 |
| Kitchens +: | 0 |
| Family Room: | Y |
| Basement: | Full, Unfinished |
| Property Type: | Detached |
| Style: | 2-Storey |
| Exterior: | Brick, Vinyl Siding |
| Garage Type: | Attached |
| Pool: | None |
| Laundry Access: | Ensuite |
| Property Features: | Fenced Yard, Park, Public Transit |
| Fireplace/Stove: | Y |
| Heat Source: | Gas |
| Heat Type: | Forced Air |
| Central Air Conditioning: | Central Air |
| Sewers: | Sewers |
| Water: | Municipal |
| Utilities-Gas: | Y |
| Although the information displayed is believed to be accurate, no warranties or representations are made of any kind. |
| RE/MAX HALLMARK REALTY GROUP |
|
|

RAY NILI
Broker
Dir:
(416) 837 7576
Bus:
(905) 731 2000
Fax:
(905) 886 7557
| Book Showing | Email a Friend |
Jump To:
At a Glance:
| Type: | Freehold - Detached |
| Area: | Ottawa |
| Municipality: | Orleans - Cumberland and Area |
| Neighbourhood: | 1118 - Avalon East |
| Style: | 2-Storey |
| Lot Size: | 45.54 x 86.82(Feet) |
| Beds: | 4 |
| Baths: | 3 |
| Fireplace: | Y |
| Pool: | None |
Locatin Map:
