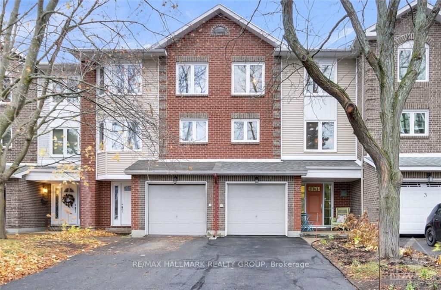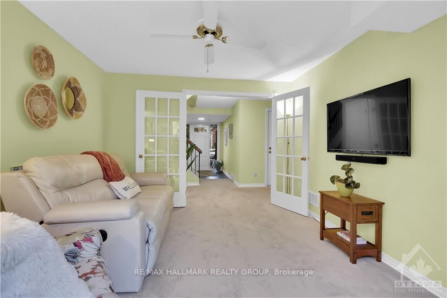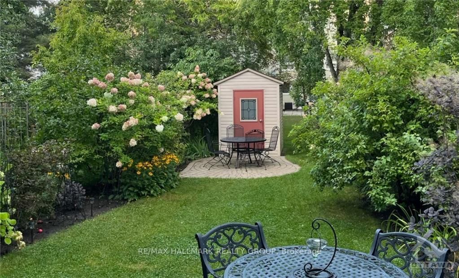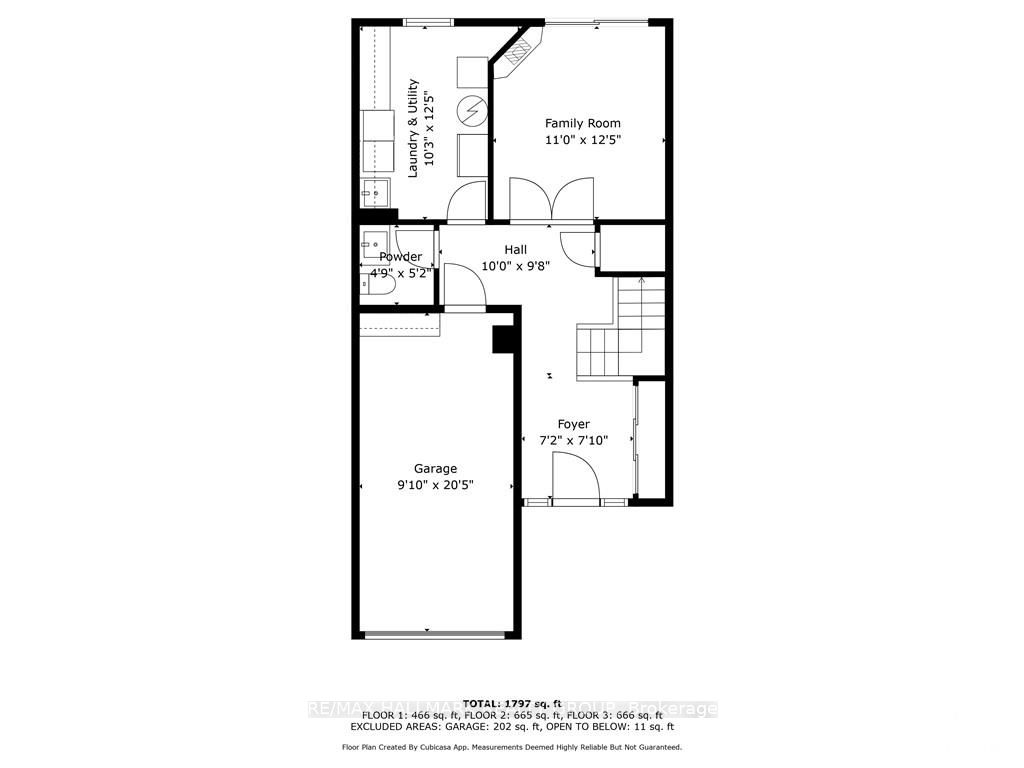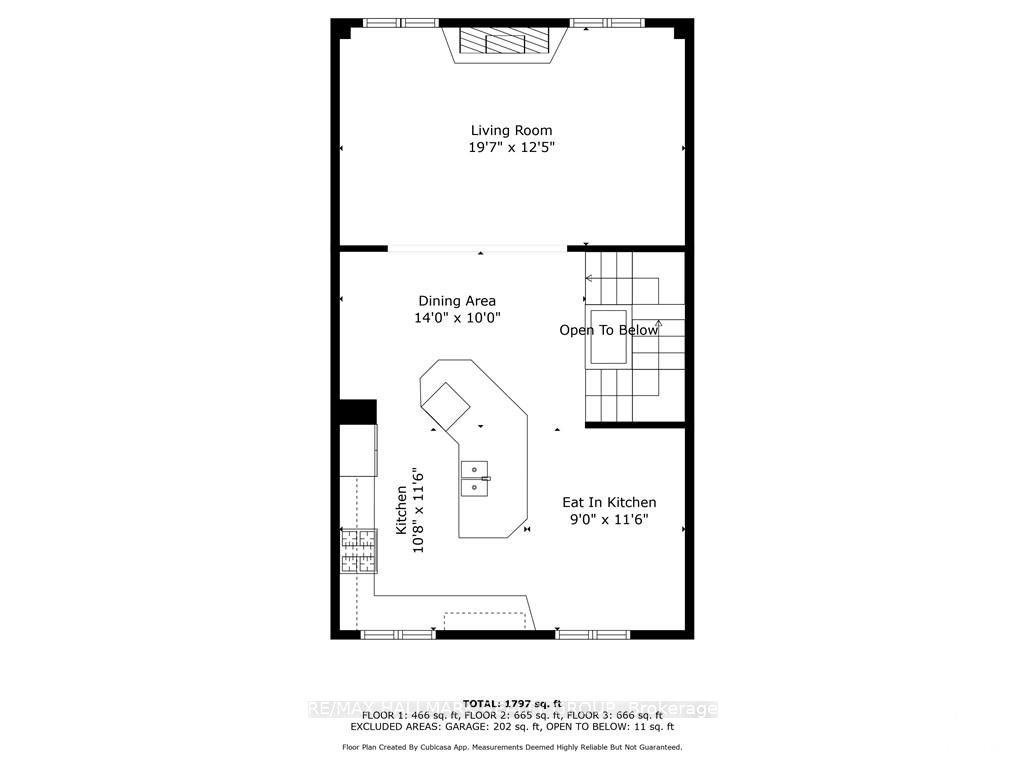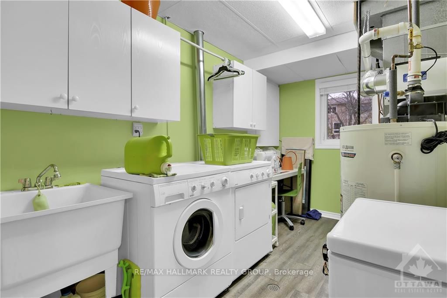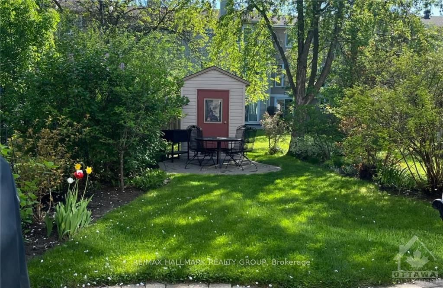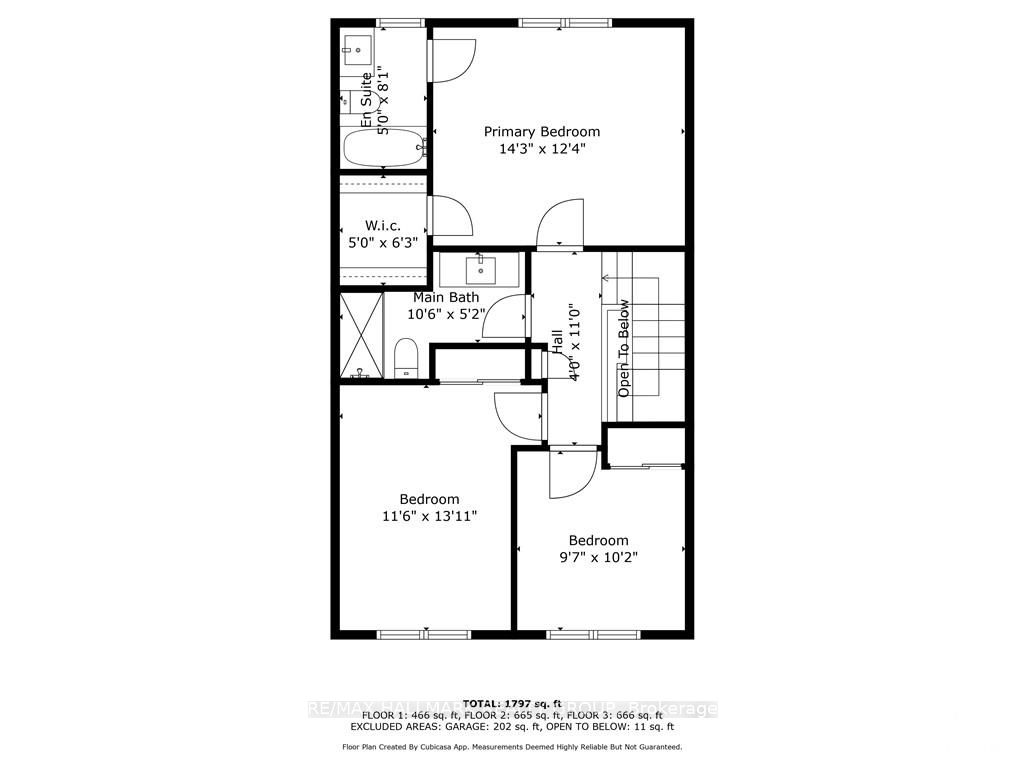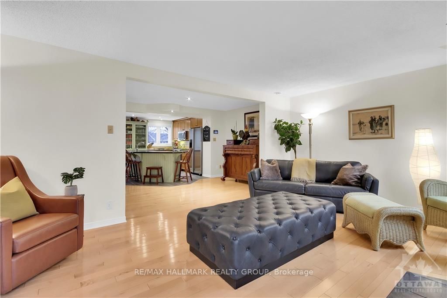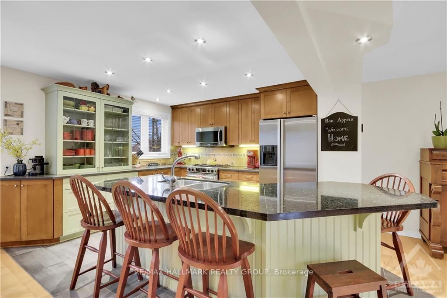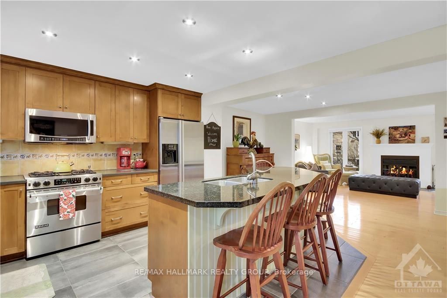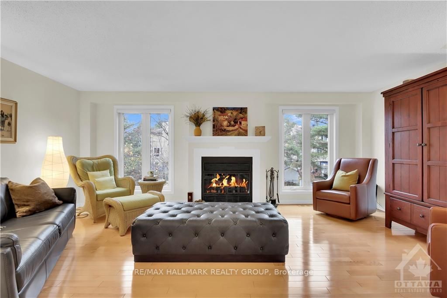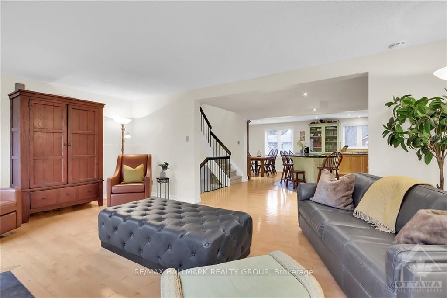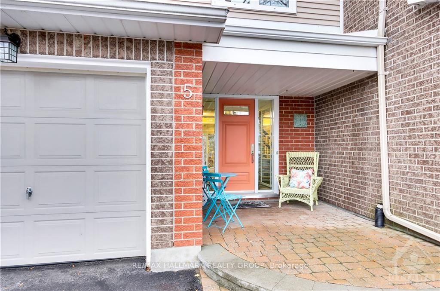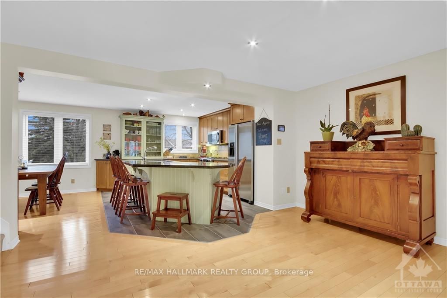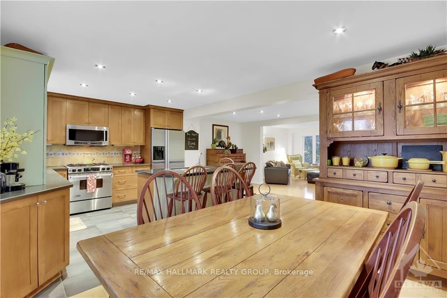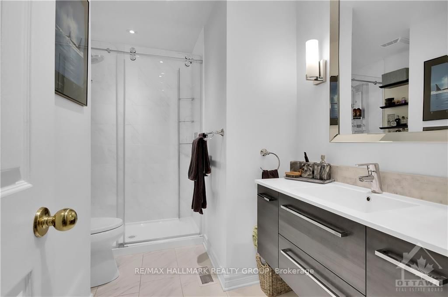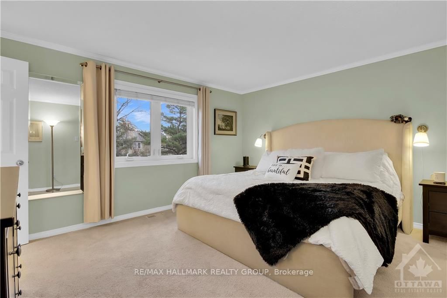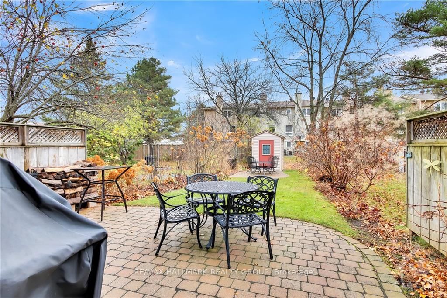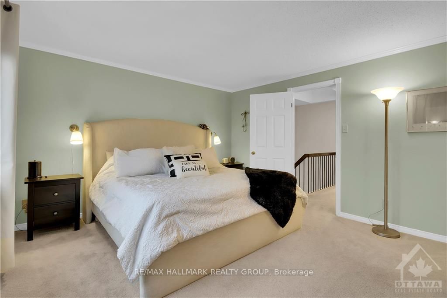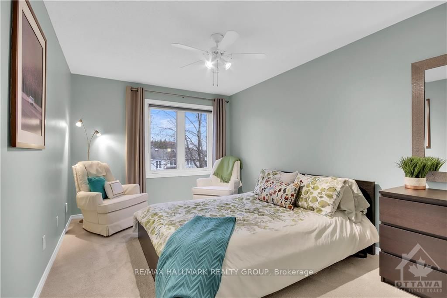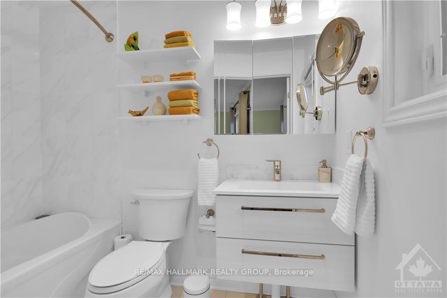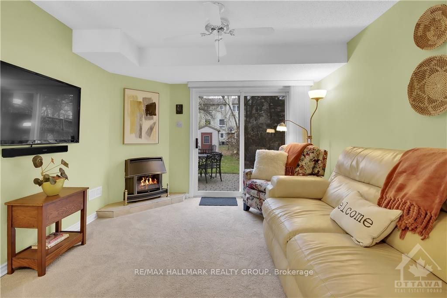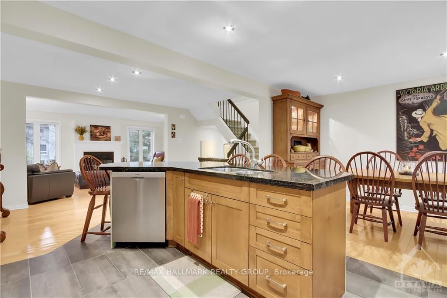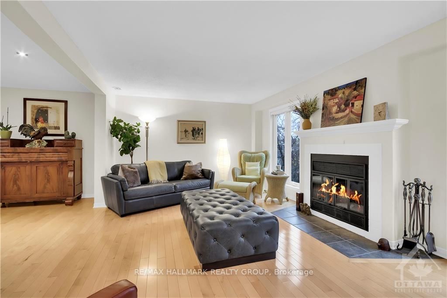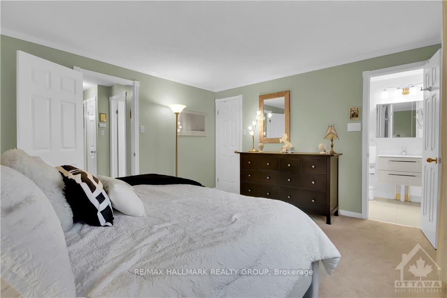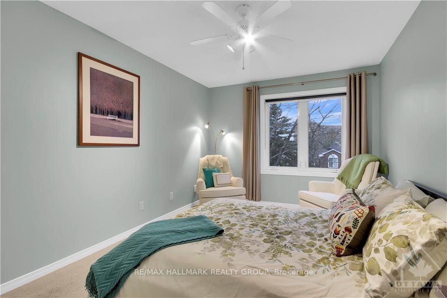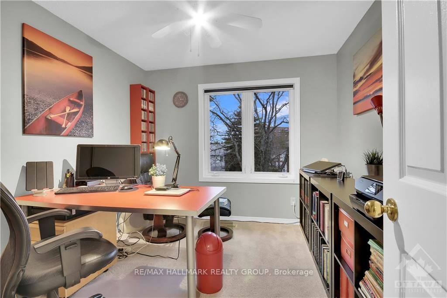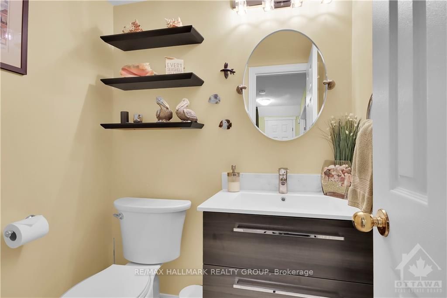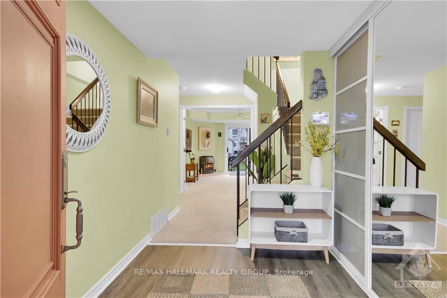$679,900
Available - For Sale
Listing ID: X10423110
5 GLADECREST Crt , South of Baseline to Knoxdale, K2H 9K5, Ontario
| Flooring: Tile, Flooring: Hardwood, Flooring: Carpet W/W & Mixed, Stylish, Spacious & Super Rare Freehold Townhome in Leslie Park-NO Condo Fees! This beautifully updated 3-bed, 3-bath home combines elegance & functionality in a prime location near Valleystream East Park. Enter through a welcoming foyer to a main floor with garage access, 2-pc bath, main-floor laundry, and a bright family room opening to a walkout backyard perfect for outdoor relaxation. The 2nd level features a sunlit chef's kitchen with a large island, SS appliances, and open-concept living/dining with hardwood floors, pot lights, and a cozy wood-burning fireplace. Upstairs discover 3 spacious bedrooms, including a primary suite with walk-in closet and updated ensuite, plus an updated main bath. This rare freehold property is minutes from top schools, Algonquin College, Hwy 416/417, and shopping. Combining suburban charm with city convenience, this no-fee gem won't last long. Check out the multimedia link for full list of updates & more photos! MUST SEE BOOK YOUR SHOWING TODAY! |
| Price | $679,900 |
| Taxes: | $4461.00 |
| Address: | 5 GLADECREST Crt , South of Baseline to Knoxdale, K2H 9K5, Ontario |
| Lot Size: | 20.32 x 125.62 (Feet) |
| Directions/Cross Streets: | Baseline Road to Sandcastle Drive, left on Valley Stream Drive, left on Gladecrest Court. No SIGN on |
| Rooms: | 15 |
| Rooms +: | 0 |
| Bedrooms: | 3 |
| Bedrooms +: | 0 |
| Kitchens: | 1 |
| Kitchens +: | 0 |
| Family Room: | Y |
| Basement: | None |
| Property Type: | Att/Row/Twnhouse |
| Style: | 3-Storey |
| Exterior: | Brick, Other |
| Garage Type: | Attached |
| Pool: | None |
| Property Features: | Major Highwa, Park, Public Transit |
| Fireplace/Stove: | Y |
| Heat Source: | Gas |
| Heat Type: | Forced Air |
| Central Air Conditioning: | Central Air |
| Sewers: | Sewers |
| Water: | Municipal |
| Utilities-Gas: | Y |
$
%
Years
This calculator is for demonstration purposes only. Always consult a professional
financial advisor before making personal financial decisions.
| Although the information displayed is believed to be accurate, no warranties or representations are made of any kind. |
| RE/MAX HALLMARK REALTY GROUP |
|
|

RAY NILI
Broker
Dir:
(416) 837 7576
Bus:
(905) 731 2000
Fax:
(905) 886 7557
| Virtual Tour | Book Showing | Email a Friend |
Jump To:
At a Glance:
| Type: | Freehold - Att/Row/Twnhouse |
| Area: | Ottawa |
| Municipality: | South of Baseline to Knoxdale |
| Neighbourhood: | 7601 - Leslie Park |
| Style: | 3-Storey |
| Lot Size: | 20.32 x 125.62(Feet) |
| Tax: | $4,461 |
| Beds: | 3 |
| Baths: | 3 |
| Fireplace: | Y |
| Pool: | None |
Locatin Map:
Payment Calculator:
