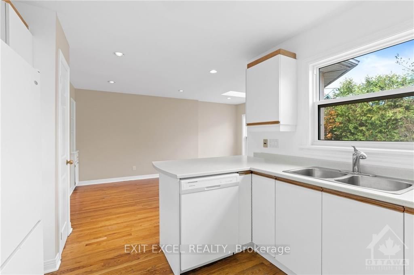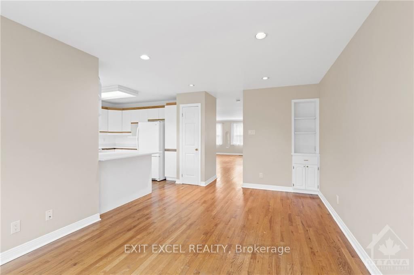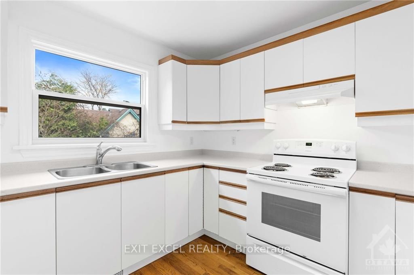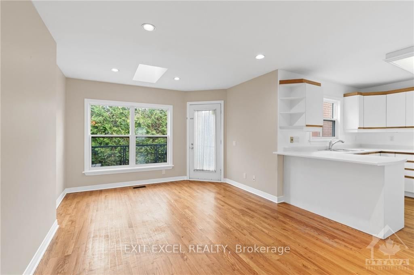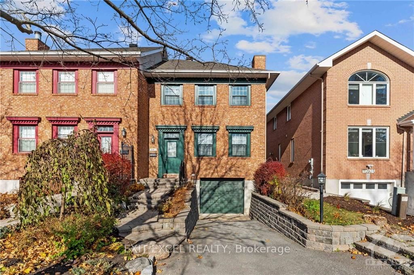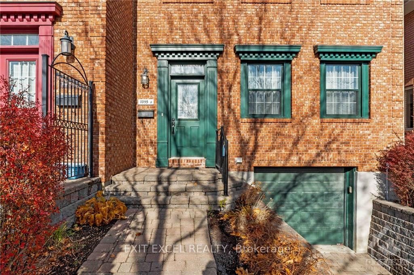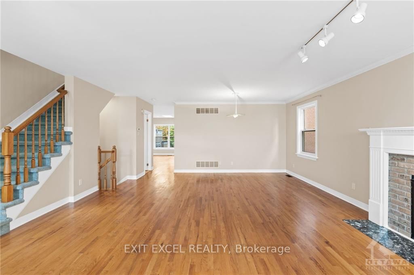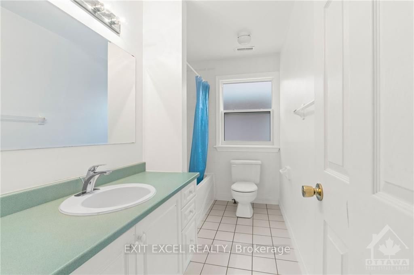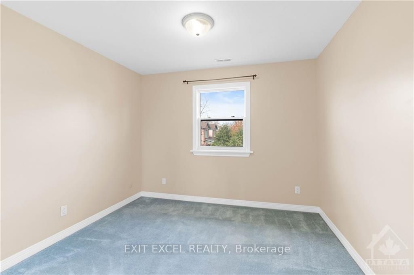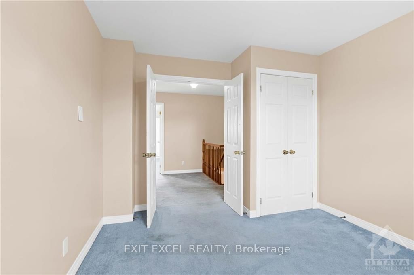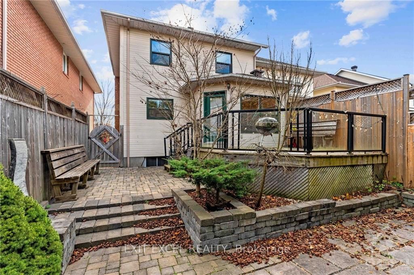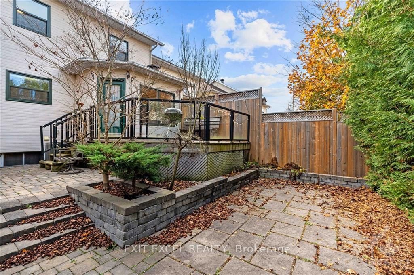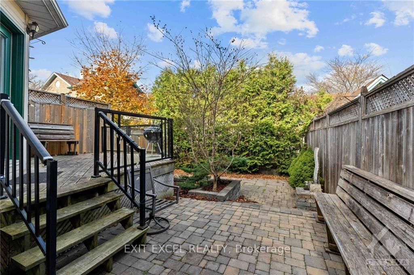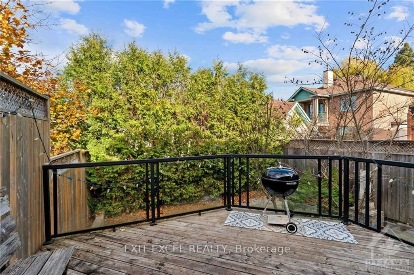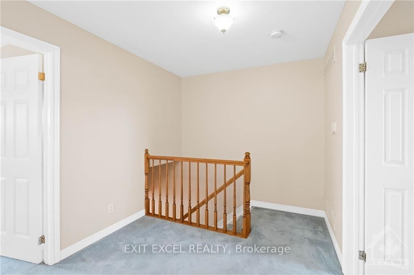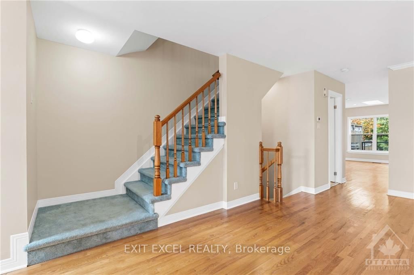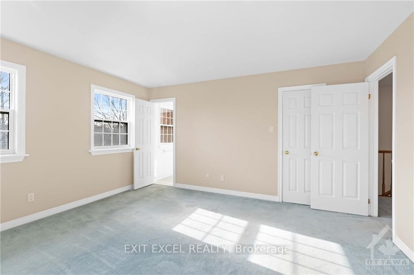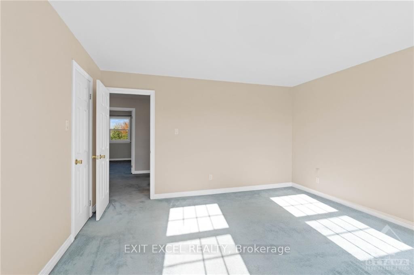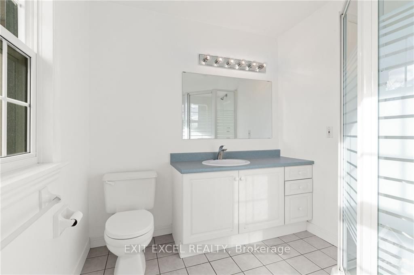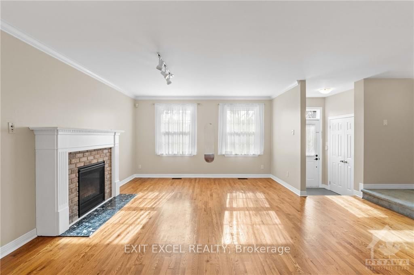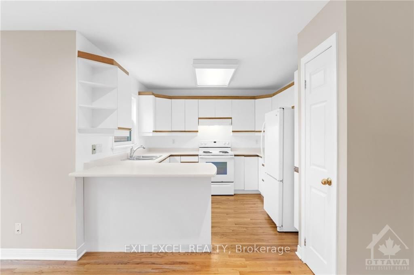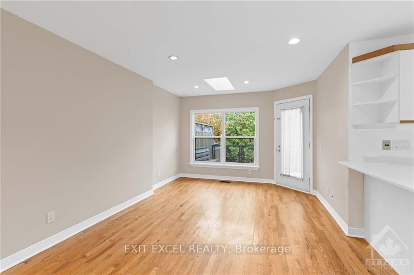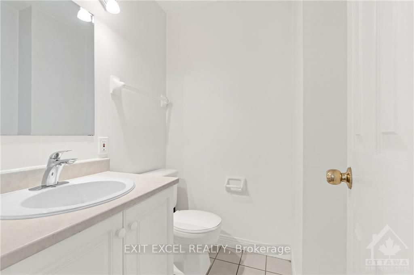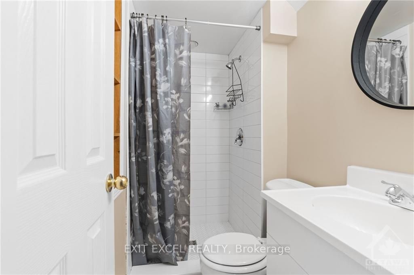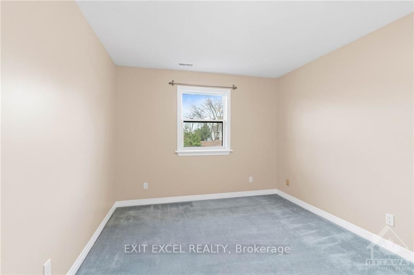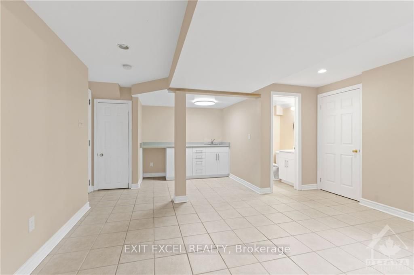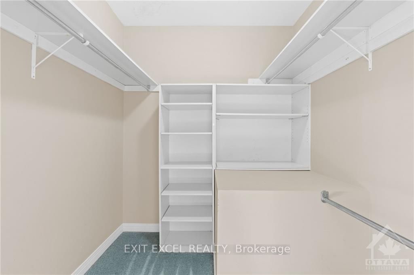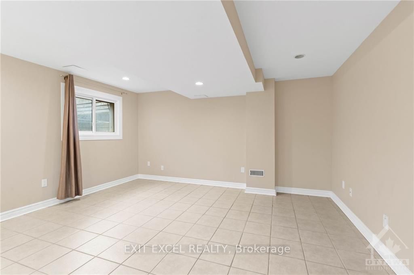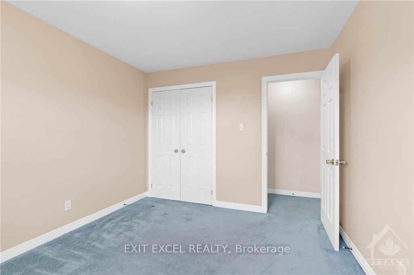$699,999
Available - For Sale
Listing ID: X10423265
1095 NORMANDY Cres , Unit A, Mooneys Bay - Carleton Heights and Area, K2C 0L9, Ontario
| 24 HOURS IRREVOCABLE ON OFFERS Opportunity Knocking!! Great value lives here!! Rarely offered Georgian Style Semi in much sought after Carleton Heights. This stylish 3 Bedroom, 4 bath offers the ideal balance of low maintenance with executive chic living and entertainment space. Tasteful interlock walkways and patio spaces outdoors, gleaming hardwood floors throughout the main level. Spacious, bright eat in kitchen leads out to wooden deck and secluded, sunken patio area for the grill master in you!! Updates include garage door 2015, fireplace 2017, drainage system 2017, windows 2021, roof 2022, furnace & hot water tank, sump pump, washer, basement shower, wet bar 2023, laundry rm floor 2024. A short walk or bike ride to Mooney's Bay, Rideau Canoe Club and The Rideau Canal. Minutes to the downtown core by car and an abundance of shopping, dining and recreation all around for you to choose from. Don't miss out... It's a good life!, Flooring: Hardwood, Flooring: Carpet Wall To Wall |
| Price | $699,999 |
| Taxes: | $5088.00 |
| Address: | 1095 NORMANDY Cres , Unit A, Mooneys Bay - Carleton Heights and Area, K2C 0L9, Ontario |
| Lot Size: | 27.27 x 102.42 (Feet) |
| Directions/Cross Streets: | Fisher Ave to Normandy Cr. South on Fisher past Meadowlands to Normandy, east on Normandy or South o |
| Rooms: | 14 |
| Rooms +: | 0 |
| Bedrooms: | 3 |
| Bedrooms +: | 0 |
| Kitchens: | 1 |
| Kitchens +: | 0 |
| Family Room: | N |
| Basement: | Finished, Full |
| Property Type: | Semi-Detached |
| Style: | 2-Storey |
| Exterior: | Brick, Other |
| Garage Type: | Attached |
| Pool: | None |
| Property Features: | Public Trans |
| Heat Source: | Gas |
| Heat Type: | Forced Air |
| Central Air Conditioning: | Central Air |
| Sewers: | Sewers |
| Water: | Municipal |
| Utilities-Gas: | Y |
$
%
Years
This calculator is for demonstration purposes only. Always consult a professional
financial advisor before making personal financial decisions.
| Although the information displayed is believed to be accurate, no warranties or representations are made of any kind. |
| EXIT EXCEL REALTY |
|
|

RAY NILI
Broker
Dir:
(416) 837 7576
Bus:
(905) 731 2000
Fax:
(905) 886 7557
| Virtual Tour | Book Showing | Email a Friend |
Jump To:
At a Glance:
| Type: | Freehold - Semi-Detached |
| Area: | Ottawa |
| Municipality: | Mooneys Bay - Carleton Heights and Area |
| Neighbourhood: | 4703 - Carleton Heights |
| Style: | 2-Storey |
| Lot Size: | 27.27 x 102.42(Feet) |
| Tax: | $5,088 |
| Beds: | 3 |
| Baths: | 4 |
| Pool: | None |
Locatin Map:
Payment Calculator:
