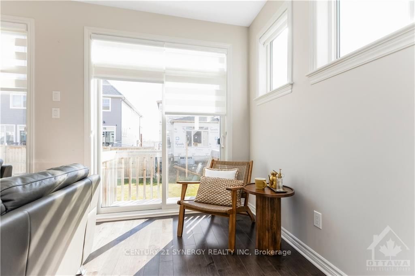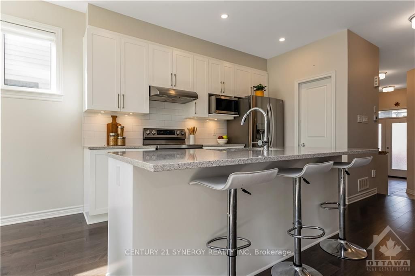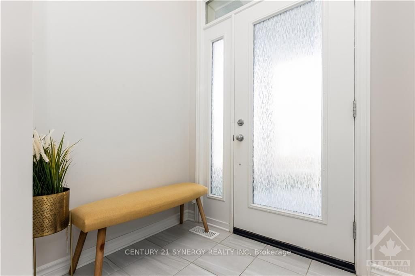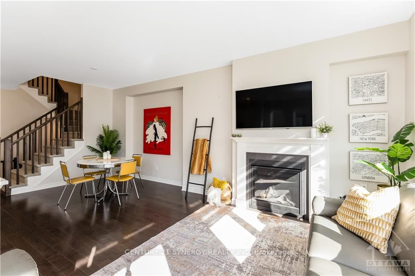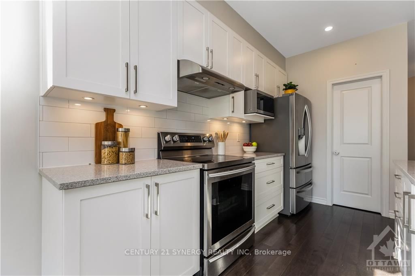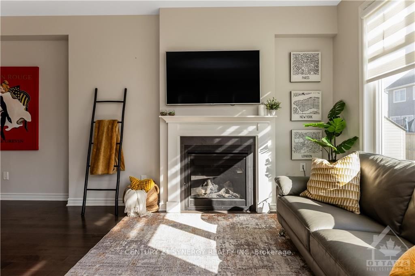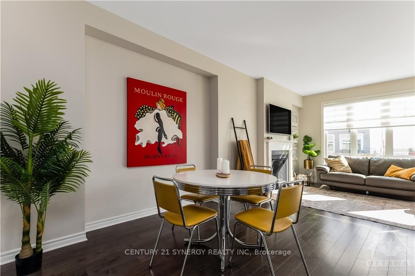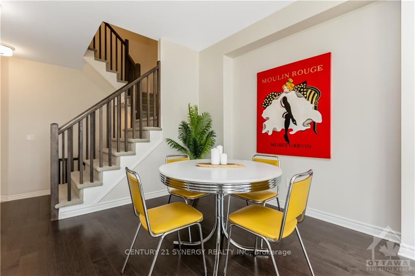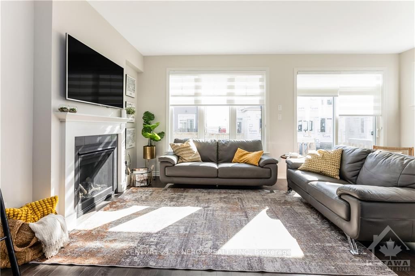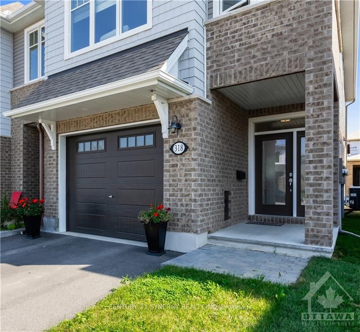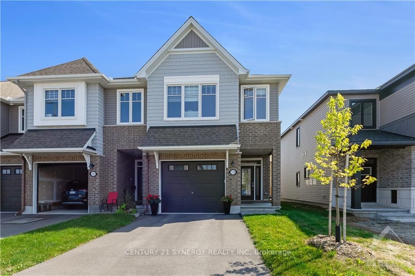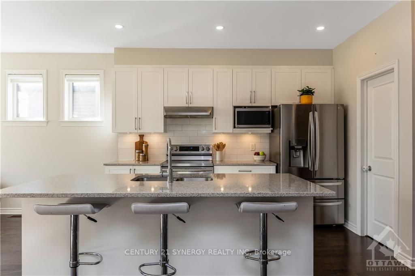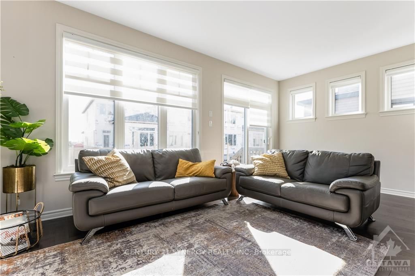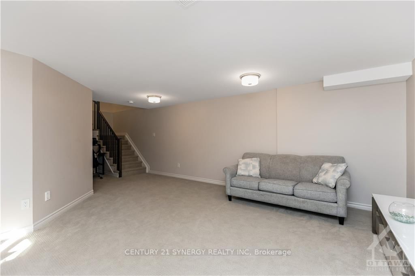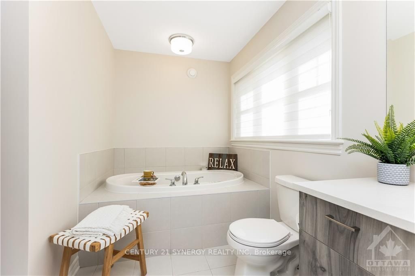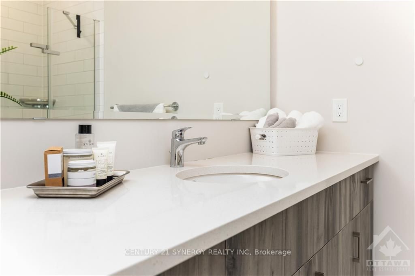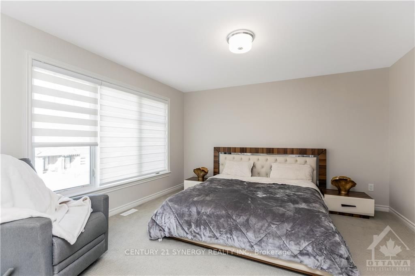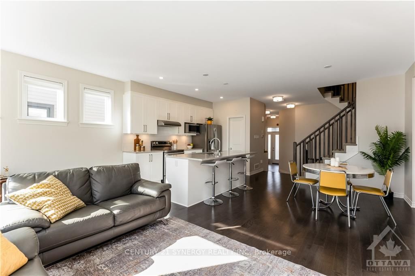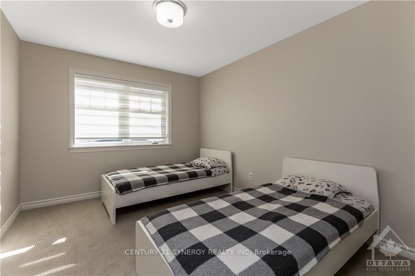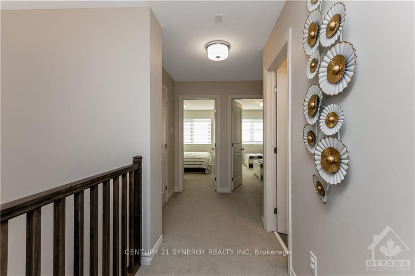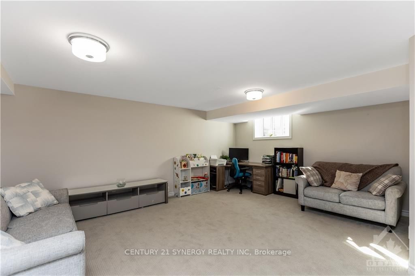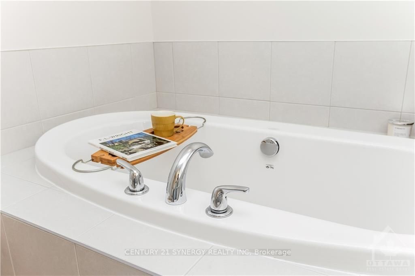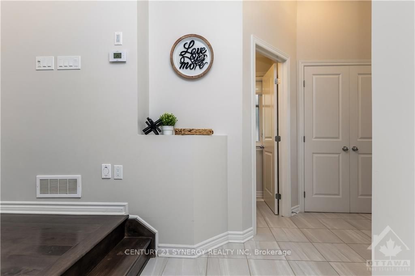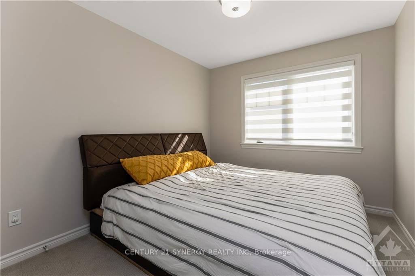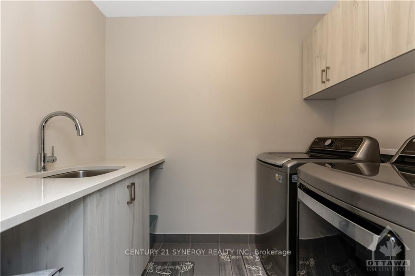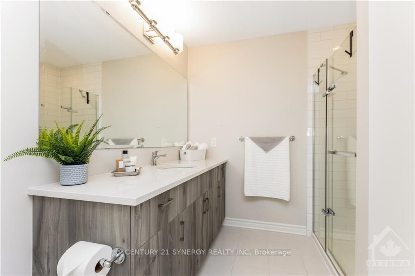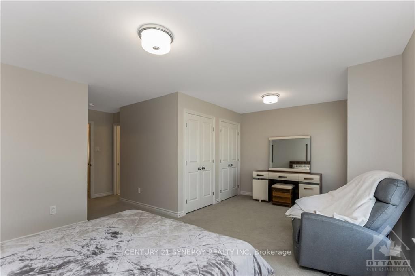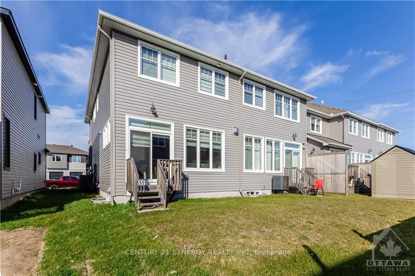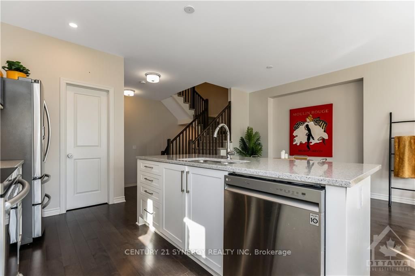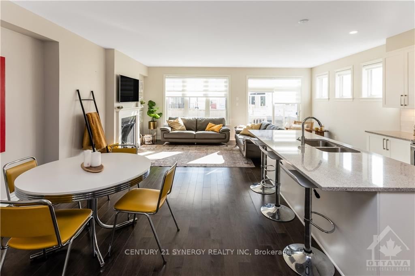$650,000
Available - For Sale
Listing ID: X10423140
318 COSANTI Dr , Stittsville - Munster - Richmond, K2S 1B6, Ontario
| Flooring: Carpet Over & Wood, Flooring: Tile, Flooring: Hardwood, This stunning 2022-built Tamarack Hudson model townhouse is the perfect blend of modern design and functionality. Located in a desirable Stittsville neighbourhood, this 3-bedroom, 3-bathroom home offers spacious iving space. The open-concept main floor boasts hardwood flooring, a spacious living room with large windows, and a gourmet kitchen featuring quartz countertops, stainless steel appliances, and a large island ideal for entertaining. Upstairs, the primary suite includes a walk-in closet and a luxurious ensuite with a glass shower. Two additional well-sized bedrooms and a full bath complete the second floor. The finished basement provides ample space for a family room or home office. Enjoy the convenience of a backyard and attached garage. Close to schools, parks, shopping, and transit, this home is perfect for families and professionals alike. No offers until Sunday November 17 at 6PM. |
| Price | $650,000 |
| Taxes: | $4525.00 |
| Address: | 318 COSANTI Dr , Stittsville - Munster - Richmond, K2S 1B6, Ontario |
| Lot Size: | 25.66 x 98.43 (Feet) |
| Directions/Cross Streets: | Shea Rd to Cosanti and turn in west direction to 318 |
| Rooms: | 13 |
| Rooms +: | 0 |
| Bedrooms: | 3 |
| Bedrooms +: | 0 |
| Kitchens: | 1 |
| Kitchens +: | 0 |
| Family Room: | N |
| Basement: | Finished, Full |
| Property Type: | Att/Row/Twnhouse |
| Style: | 2-Storey |
| Exterior: | Brick, Vinyl Siding |
| Garage Type: | Attached |
| Pool: | None |
| Fireplace/Stove: | Y |
| Heat Source: | Gas |
| Heat Type: | Forced Air |
| Central Air Conditioning: | Central Air |
| Sewers: | Sewers |
| Water: | Municipal |
| Utilities-Gas: | Y |
$
%
Years
This calculator is for demonstration purposes only. Always consult a professional
financial advisor before making personal financial decisions.
| Although the information displayed is believed to be accurate, no warranties or representations are made of any kind. |
| CENTURY 21 SYNERGY REALTY INC |
|
|

RAY NILI
Broker
Dir:
(416) 837 7576
Bus:
(905) 731 2000
Fax:
(905) 886 7557
| Virtual Tour | Book Showing | Email a Friend |
Jump To:
At a Glance:
| Type: | Freehold - Att/Row/Twnhouse |
| Area: | Ottawa |
| Municipality: | Stittsville - Munster - Richmond |
| Neighbourhood: | 8207 - Remainder of Stittsville & Area |
| Style: | 2-Storey |
| Lot Size: | 25.66 x 98.43(Feet) |
| Tax: | $4,525 |
| Beds: | 3 |
| Baths: | 3 |
| Fireplace: | Y |
| Pool: | None |
Locatin Map:
Payment Calculator:
