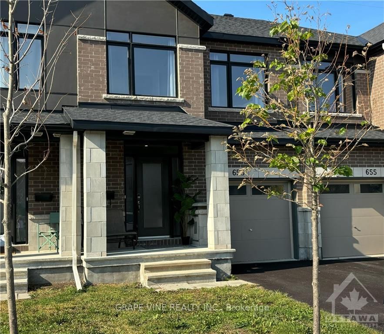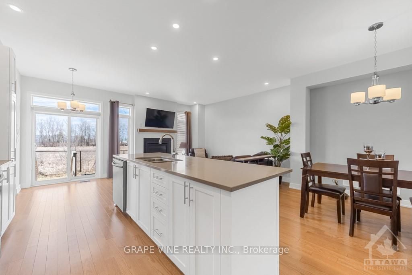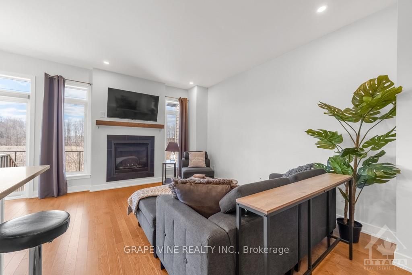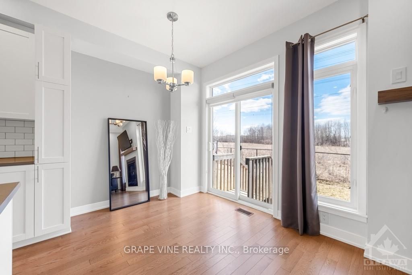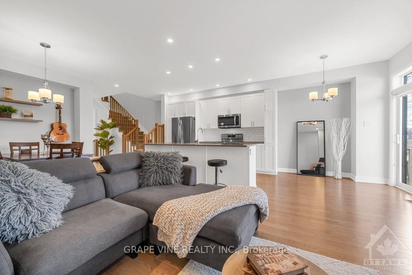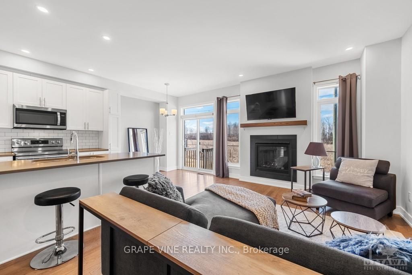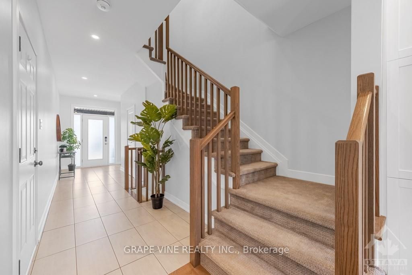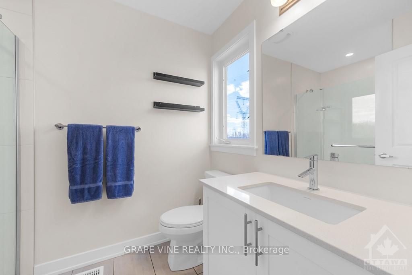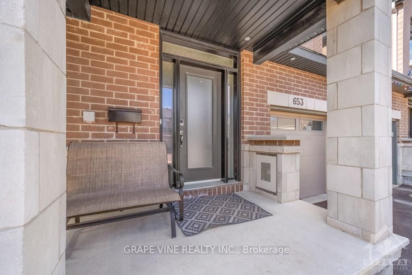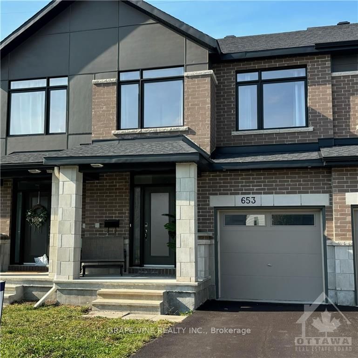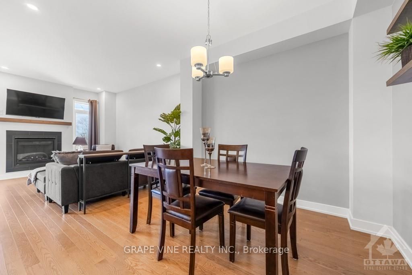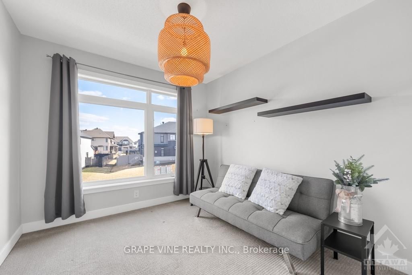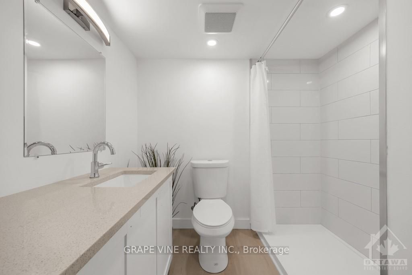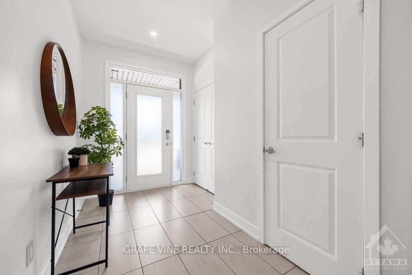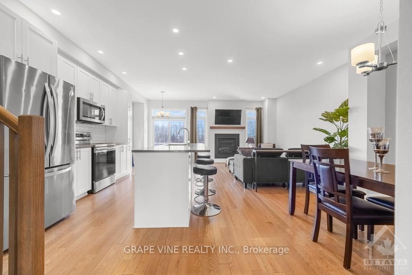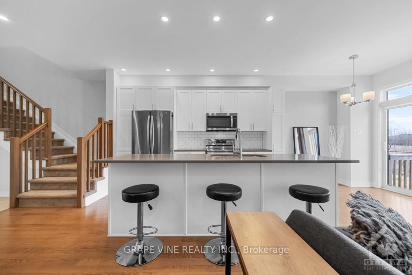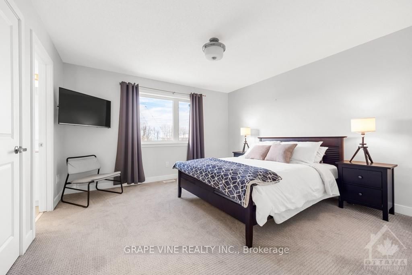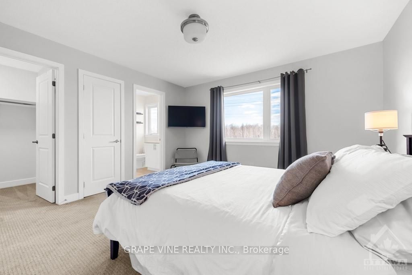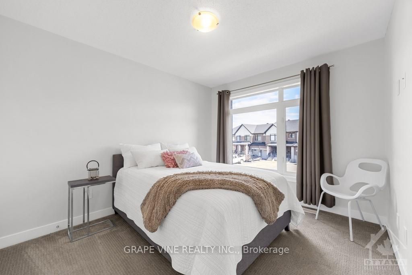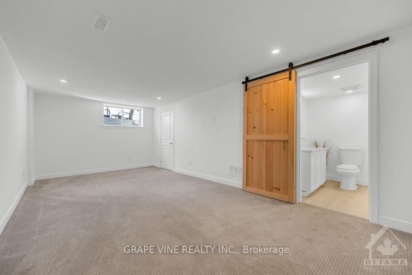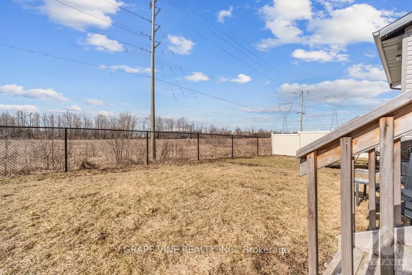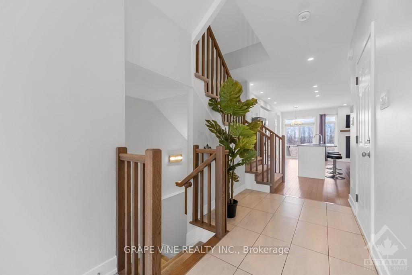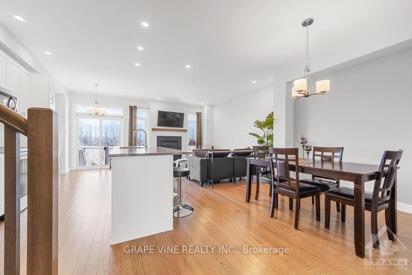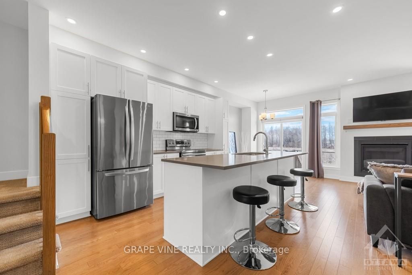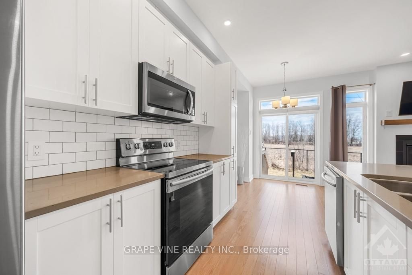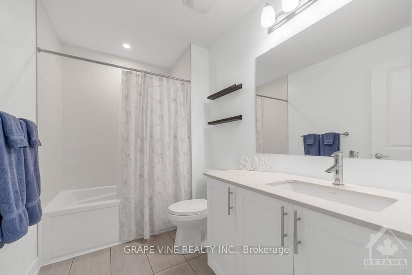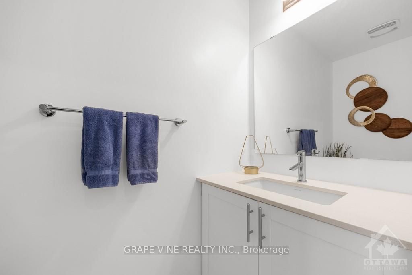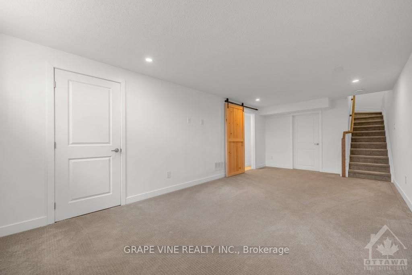$689,999
Available - For Sale
Listing ID: X9521025
653 PUTNEY Cres , Stittsville - Munster - Richmond, K2S 2N7, Ontario
| Flooring: Tile, This exquisite Whitney model, crafted by Claridge Homes in 2020, is enhanced by over $40,000 in upgrades. Upon entering, you'll be enveloped in a luminous ambiance, accentuated by upgraded lighting and additional pot lights, luxuriously upgraded flooring, meticulously crafted bannisters, baseboards, and hardware. The heart of this home undoubtedly lies in its kitchen, boasting additional cabinet space for all your culinary essentials. Equipped with high-end appliances, including central vacuum accessories, this kitchen is a sanctuary for aspiring chefs. Offering 3 bedrooms and 3.5 bathrooms, including a master suite with ensuite, this townhouse provides ample space for comfortable living. Yet, the true gem of this property lies in its unparalleled setting. Nestled alongside the Trans Canada Trail, this home affords rare and coveted privacy. With no rear neighbours and no possibility of additional construction behind, immerse yourself in serene views and unparalleled tranquility., Flooring: Hardwood |
| Price | $689,999 |
| Taxes: | $4619.00 |
| Address: | 653 PUTNEY Cres , Stittsville - Munster - Richmond, K2S 2N7, Ontario |
| Lot Size: | 20.00 x 98.36 (Feet) |
| Directions/Cross Streets: | Abbott Street East, right on Robert Grant Ave, turn right at the first exit on the roundabout toward |
| Rooms: | 10 |
| Rooms +: | 2 |
| Bedrooms: | 3 |
| Bedrooms +: | 0 |
| Kitchens: | 1 |
| Kitchens +: | 0 |
| Family Room: | N |
| Basement: | Finished, Full |
| Property Type: | Att/Row/Twnhouse |
| Style: | 2-Storey |
| Exterior: | Brick, Vinyl Siding |
| Garage Type: | Attached |
| Pool: | None |
| Property Features: | Park, Public Transit, School Bus Route |
| Fireplace/Stove: | Y |
| Heat Source: | Gas |
| Heat Type: | Forced Air |
| Central Air Conditioning: | Central Air |
| Sewers: | Sewers |
| Water: | Municipal |
| Utilities-Gas: | Y |
$
%
Years
This calculator is for demonstration purposes only. Always consult a professional
financial advisor before making personal financial decisions.
| Although the information displayed is believed to be accurate, no warranties or representations are made of any kind. |
| GRAPE VINE REALTY INC. |
|
|

RAY NILI
Broker
Dir:
(416) 837 7576
Bus:
(905) 731 2000
Fax:
(905) 886 7557
| Virtual Tour | Book Showing | Email a Friend |
Jump To:
At a Glance:
| Type: | Freehold - Att/Row/Twnhouse |
| Area: | Ottawa |
| Municipality: | Stittsville - Munster - Richmond |
| Neighbourhood: | 8203 - Stittsville (South) |
| Style: | 2-Storey |
| Lot Size: | 20.00 x 98.36(Feet) |
| Tax: | $4,619 |
| Beds: | 3 |
| Baths: | 4 |
| Fireplace: | Y |
| Pool: | None |
Locatin Map:
Payment Calculator:
