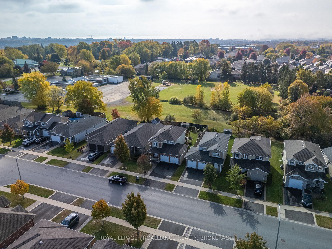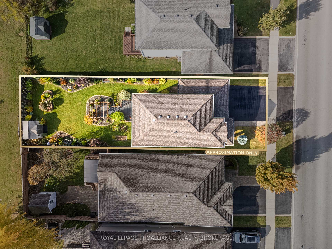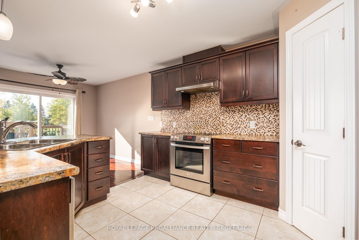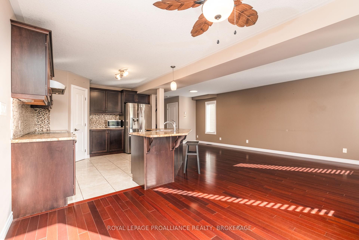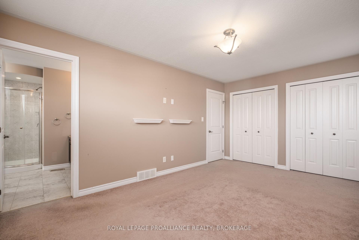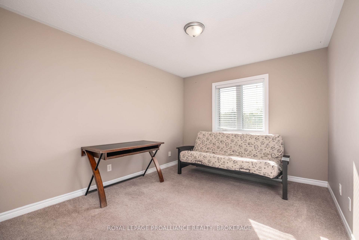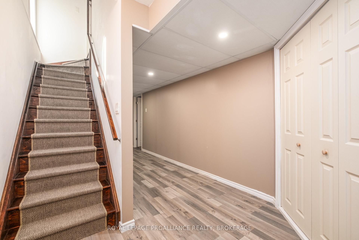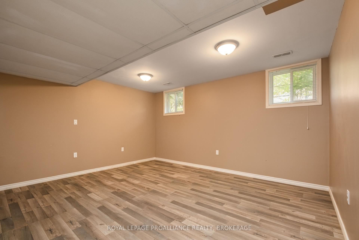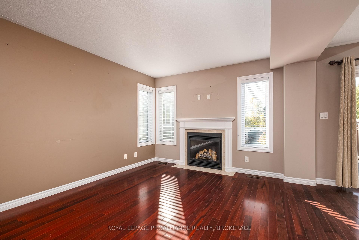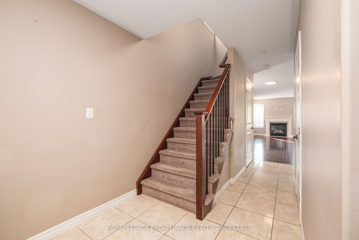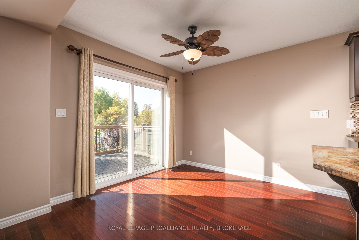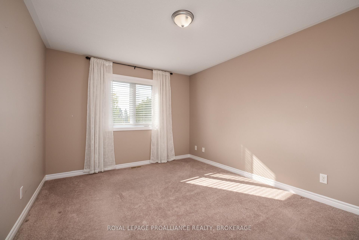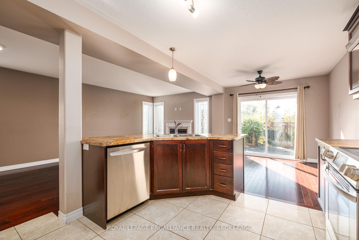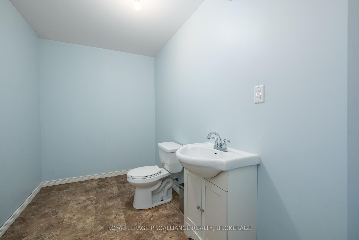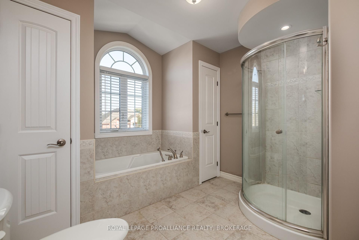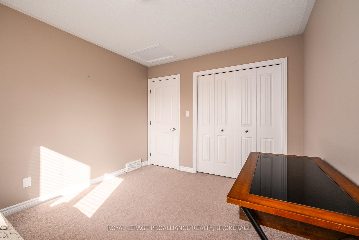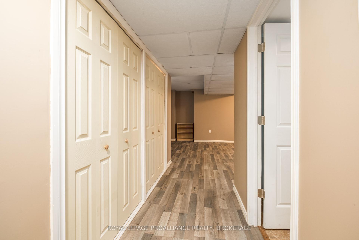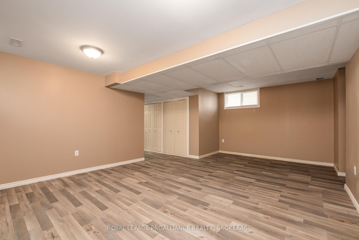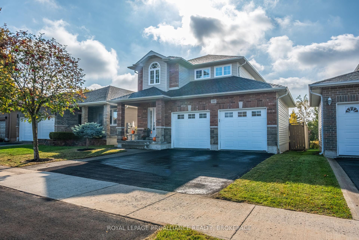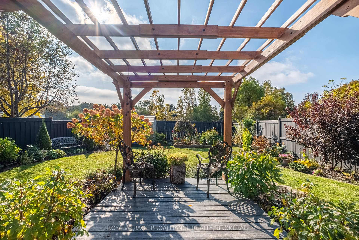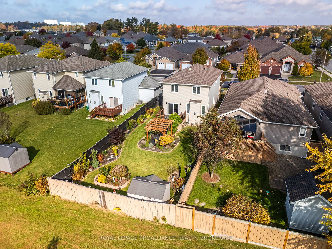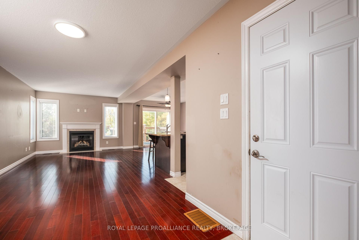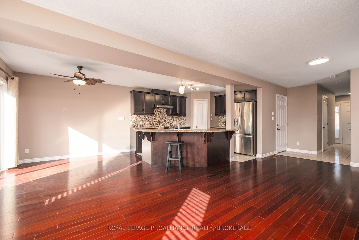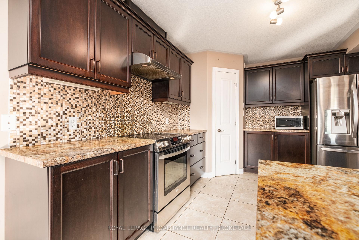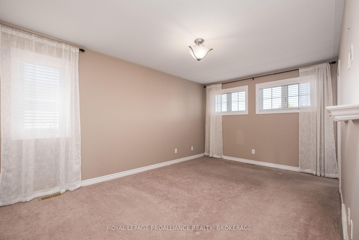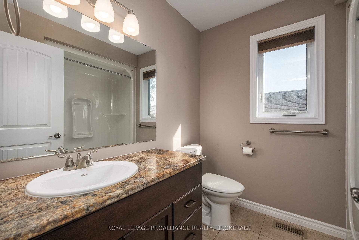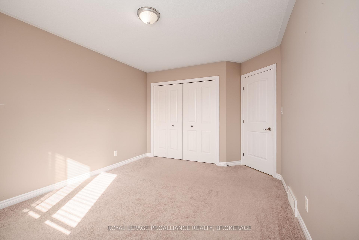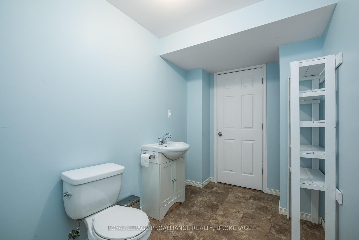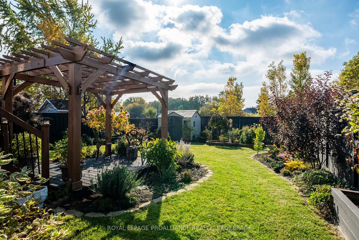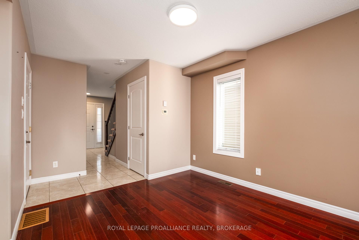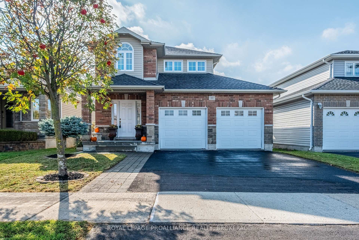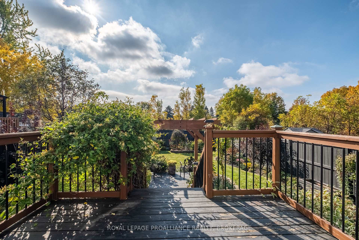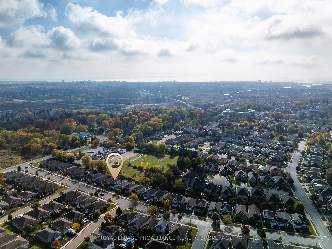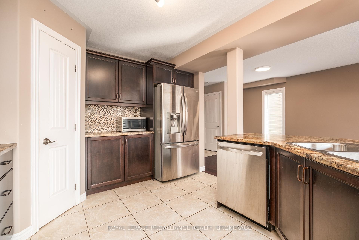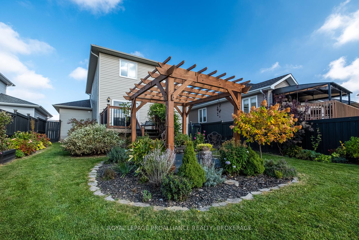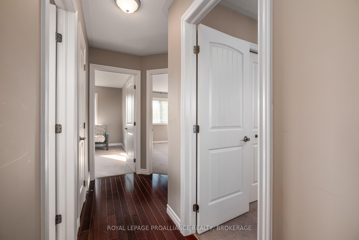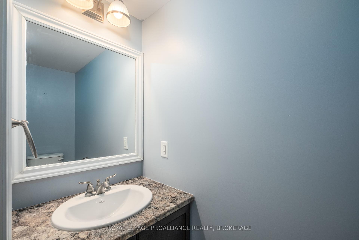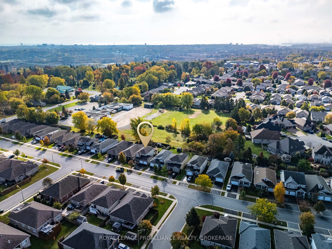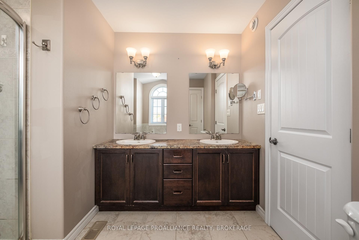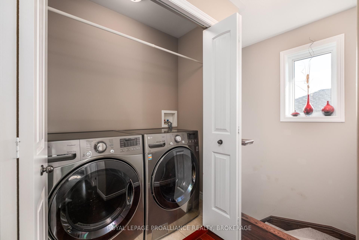$699,880
Available - For Sale
Listing ID: X10422030
1111 Crossfield Ave , Kingston, K7P 0G6, Ontario
| Located in exceptional Kings Landing in the west end of Kingston you will find this perfect family home. It boasts 3 large bedrooms with a spacious ensuite that has double sinks and a separate soaker tub. Laundry is conveniently situated on the second floor along with another full bathroom. The main level is an open concept kitchen, living and dining room with gas fireplace. The kitchen has a wraparound peninsula with stainless steel appliances and bonus pantry. There is a 2-piece bath on this floor and inside entry from the large double car garage. Patio doors lead to a sunny, beautifully landscaped back yard with a shed and no rear neighbors (backs onto a field). The basement has another 2-piece bath and a massive recreation room. This lovely property is close to parks, shopping, walking trails, good schools and the 401. |
| Price | $699,880 |
| Taxes: | $4863.78 |
| Address: | 1111 Crossfield Ave , Kingston, K7P 0G6, Ontario |
| Lot Size: | 38.39 x 132.41 (Feet) |
| Directions/Cross Streets: | SYDENHAM ROAD TO CORSSFIELD AVENUE. |
| Rooms: | 9 |
| Rooms +: | 2 |
| Bedrooms: | 3 |
| Bedrooms +: | |
| Kitchens: | 1 |
| Family Room: | N |
| Basement: | Full, Part Fin |
| Approximatly Age: | 6-15 |
| Property Type: | Detached |
| Style: | 2-Storey |
| Exterior: | Brick, Stone |
| Garage Type: | Attached |
| (Parking/)Drive: | Pvt Double |
| Drive Parking Spaces: | 2 |
| Pool: | None |
| Other Structures: | Garden Shed |
| Approximatly Age: | 6-15 |
| Approximatly Square Footage: | 1500-2000 |
| Property Features: | Fenced Yard, Grnbelt/Conserv, Park, Place Of Worship, Public Transit, School Bus Route |
| Fireplace/Stove: | Y |
| Heat Source: | Gas |
| Heat Type: | Forced Air |
| Central Air Conditioning: | Central Air |
| Laundry Level: | Upper |
| Sewers: | Sewers |
| Water: | Municipal |
| Utilities-Cable: | Y |
| Utilities-Hydro: | Y |
| Utilities-Gas: | Y |
| Utilities-Telephone: | Y |
$
%
Years
This calculator is for demonstration purposes only. Always consult a professional
financial advisor before making personal financial decisions.
| Although the information displayed is believed to be accurate, no warranties or representations are made of any kind. |
| ROYAL LEPAGE PROALLIANCE REALTY, BROKERAGE |
|
|

RAY NILI
Broker
Dir:
(416) 837 7576
Bus:
(905) 731 2000
Fax:
(905) 886 7557
| Virtual Tour | Book Showing | Email a Friend |
Jump To:
At a Glance:
| Type: | Freehold - Detached |
| Area: | Frontenac |
| Municipality: | Kingston |
| Neighbourhood: | City Northwest |
| Style: | 2-Storey |
| Lot Size: | 38.39 x 132.41(Feet) |
| Approximate Age: | 6-15 |
| Tax: | $4,863.78 |
| Beds: | 3 |
| Baths: | 4 |
| Fireplace: | Y |
| Pool: | None |
Locatin Map:
Payment Calculator:
