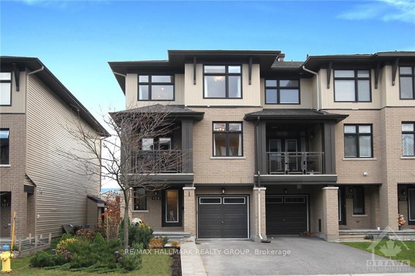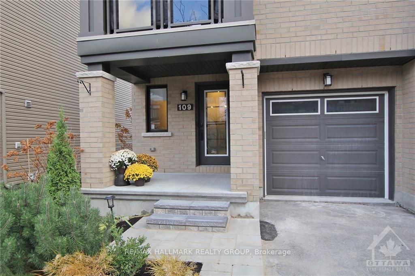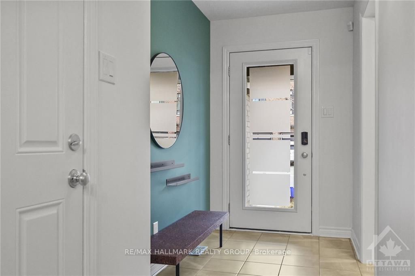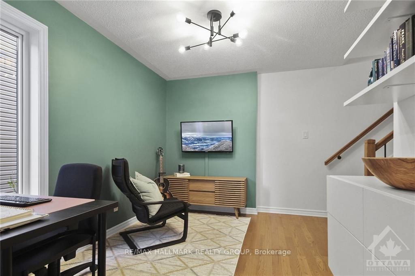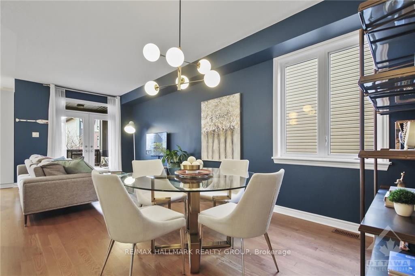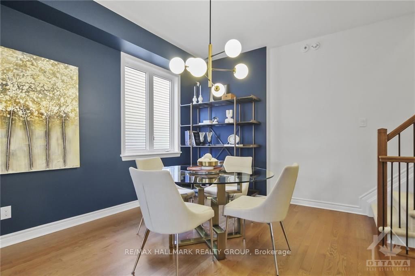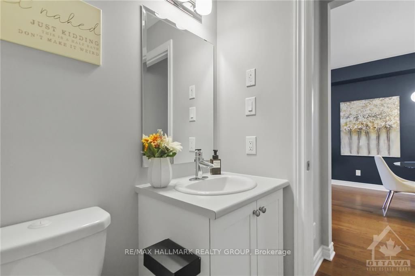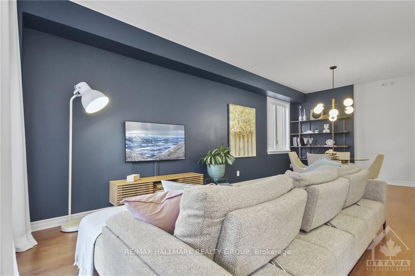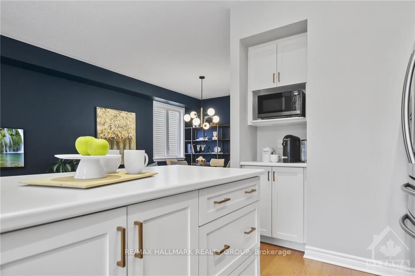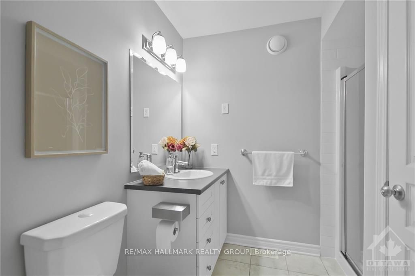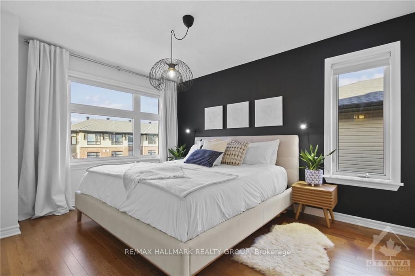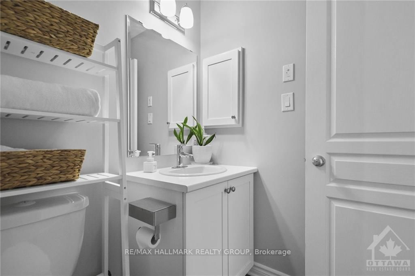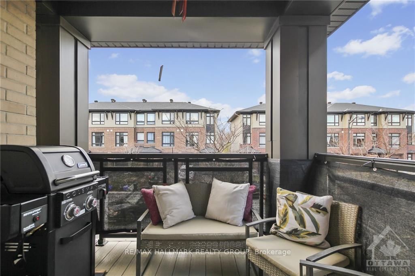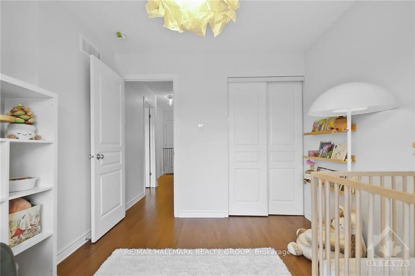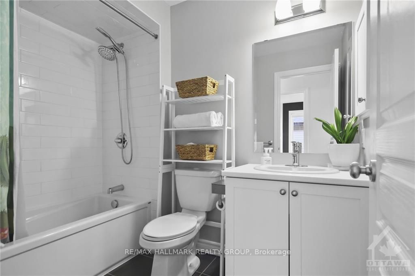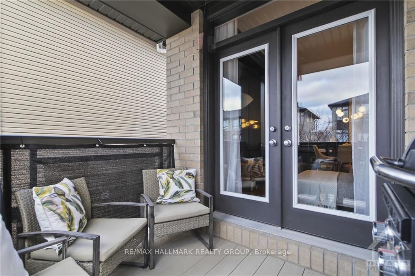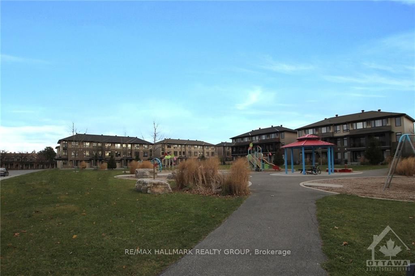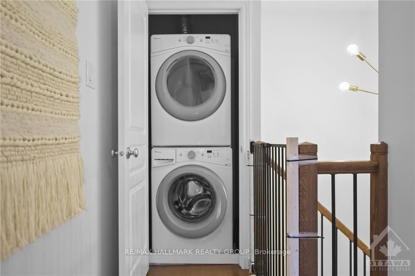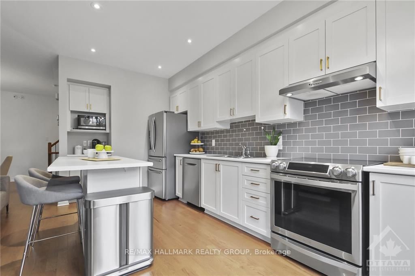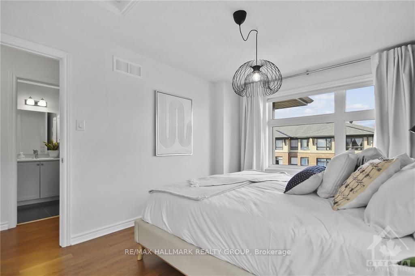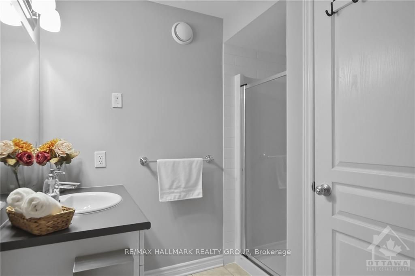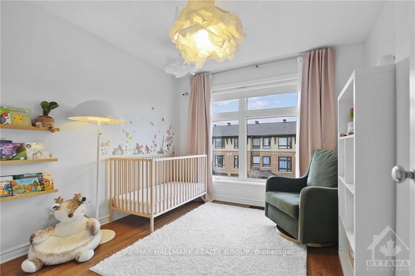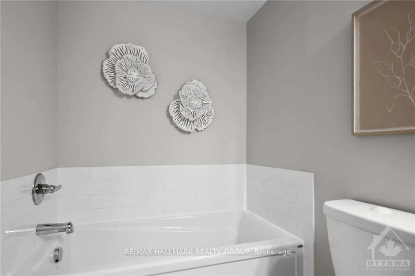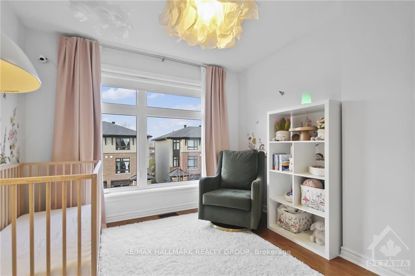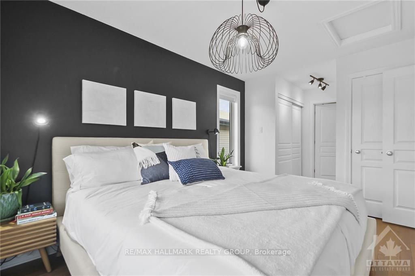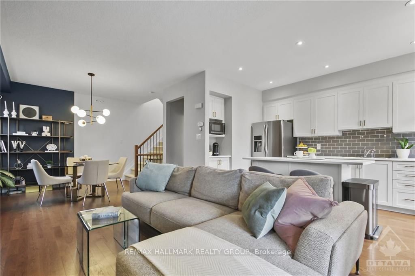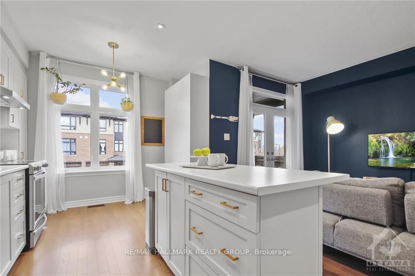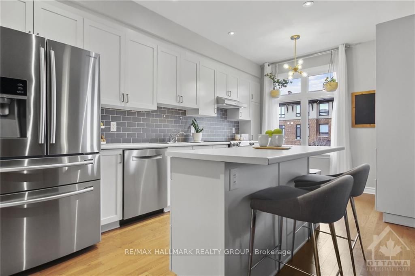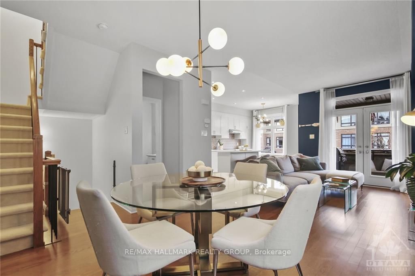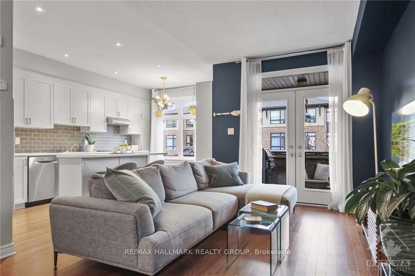$589,900
Available - For Sale
Listing ID: X10423214
109 WILD SENNA Way , Barrhaven, K2J 5Z7, Ontario
| Flooring: Tile, Flooring: Hardwood, Discover a Barrhaven gem that ticks all the boxes! Richcraft Granville model, tri-level freehold townhome boasts 2 bedrooms, 2 full and 2 partial bathrooms, and an array of unique features. Revel in the main floor's convenient den ideal for home office and powder room. Ascend to the 2nd floor's open-concept living room with accent wall, dining room and kitchen all with hardwood flooring. Kitchen is huge and has plenty of cabinet and counter space. Retreat to the upper level and find a large primary bedroom with full ensuite bath and large closet. Second bedroom currently used as a nursery and a full bath and laundry room complete this level . Not to forget, a basement primed for storage. Many upgrades including Interlock Landscaping, Kitchen Pantry Addition, Kitchen Appliances, Professional Painting, Upgraded hood vent, Hardwood Throughout, Eavestroughing and much more. It's not just a home; it's your next chapter waiting to unfold. Come see why this is the place to be! |
| Price | $589,900 |
| Taxes: | $3588.00 |
| Address: | 109 WILD SENNA Way , Barrhaven, K2J 5Z7, Ontario |
| Lot Size: | 27.69 x 44.88 (Feet) |
| Directions/Cross Streets: | From Woodroffe Avenue, head West onto Longfields Drive. Take a left onto Hobblebush Street, and then |
| Rooms: | 12 |
| Rooms +: | 0 |
| Bedrooms: | 2 |
| Bedrooms +: | 0 |
| Kitchens: | 1 |
| Kitchens +: | 0 |
| Family Room: | Y |
| Basement: | Full, Part Fin |
| Property Type: | Detached |
| Style: | 3-Storey |
| Exterior: | Brick, Other |
| Garage Type: | Attached |
| Pool: | None |
| Property Features: | Park, Public Transit |
| Heat Source: | Gas |
| Heat Type: | Forced Air |
| Central Air Conditioning: | Central Air |
| Sewers: | Sewers |
| Water: | Municipal |
| Utilities-Gas: | Y |
$
%
Years
This calculator is for demonstration purposes only. Always consult a professional
financial advisor before making personal financial decisions.
| Although the information displayed is believed to be accurate, no warranties or representations are made of any kind. |
| RE/MAX HALLMARK REALTY GROUP |
|
|

RAY NILI
Broker
Dir:
(416) 837 7576
Bus:
(905) 731 2000
Fax:
(905) 886 7557
| Virtual Tour | Book Showing | Email a Friend |
Jump To:
At a Glance:
| Type: | Freehold - Detached |
| Area: | Ottawa |
| Municipality: | Barrhaven |
| Neighbourhood: | 7706 - Barrhaven - Longfields |
| Style: | 3-Storey |
| Lot Size: | 27.69 x 44.88(Feet) |
| Tax: | $3,588 |
| Beds: | 2 |
| Baths: | 4 |
| Pool: | None |
Locatin Map:
Payment Calculator:
