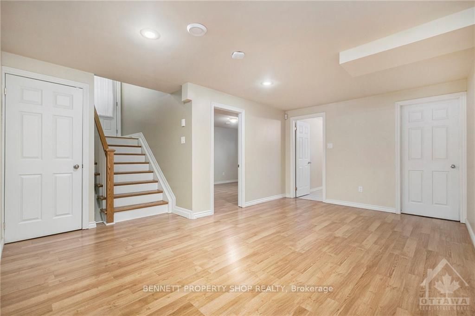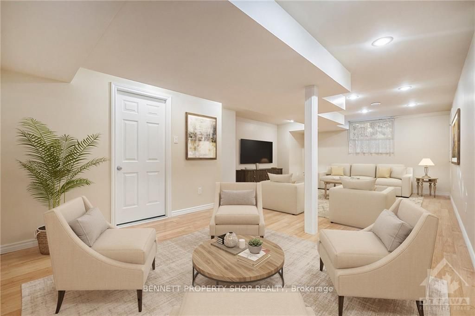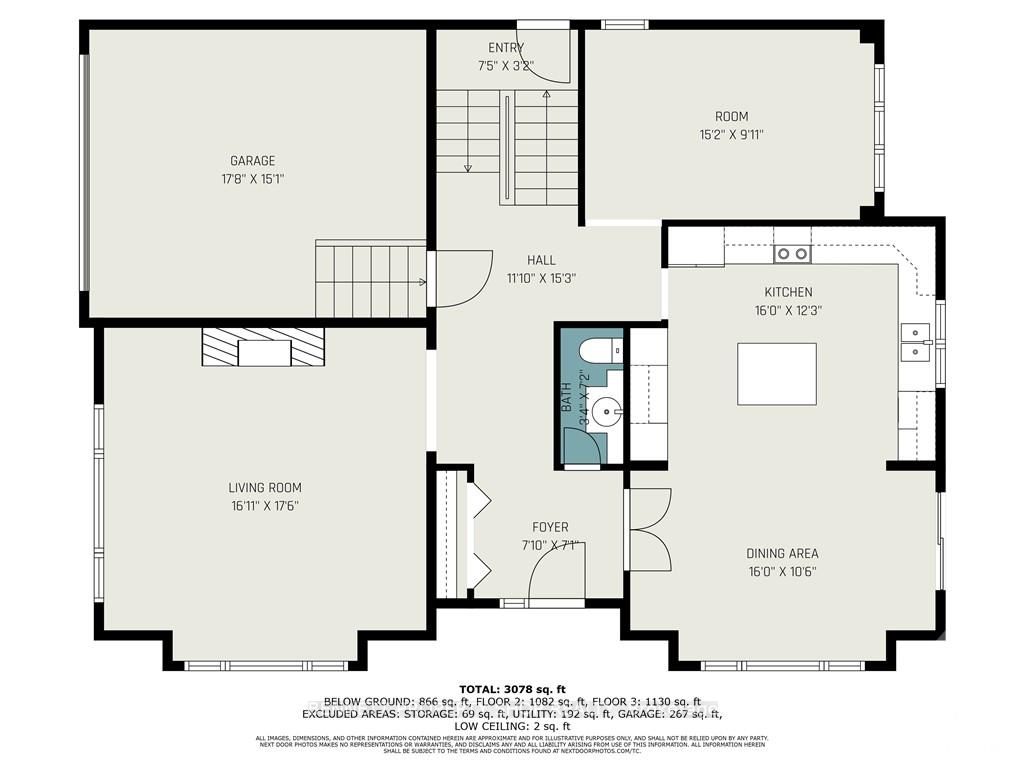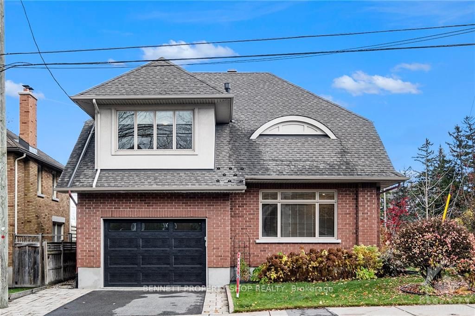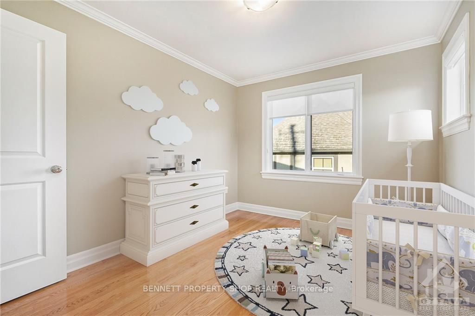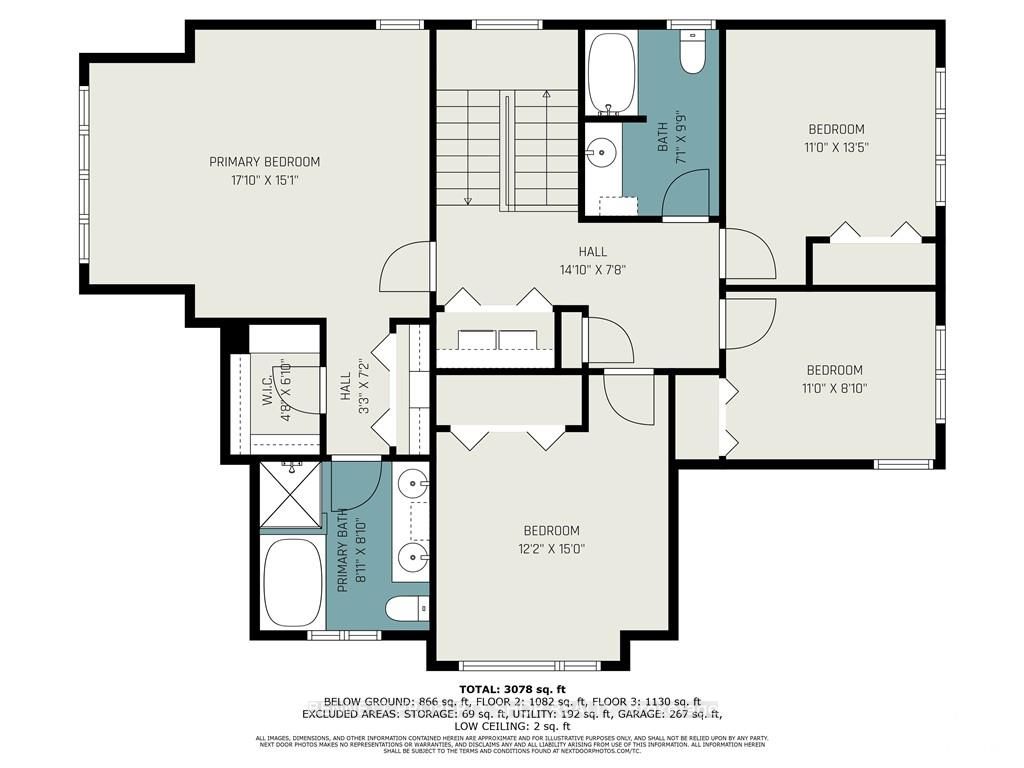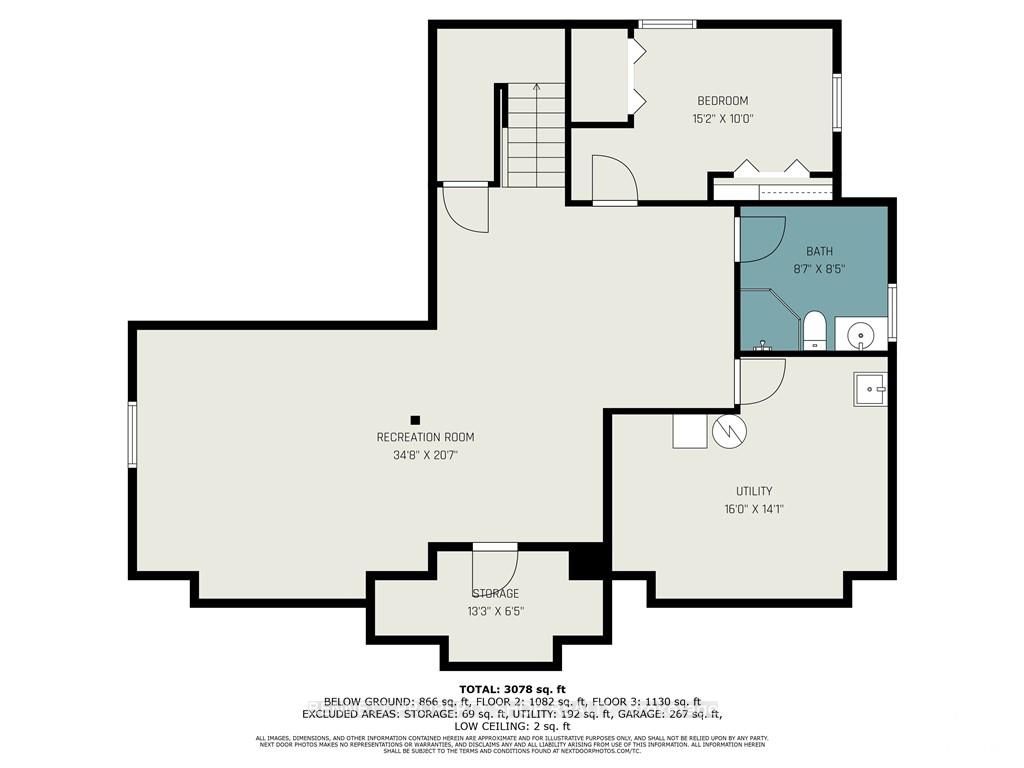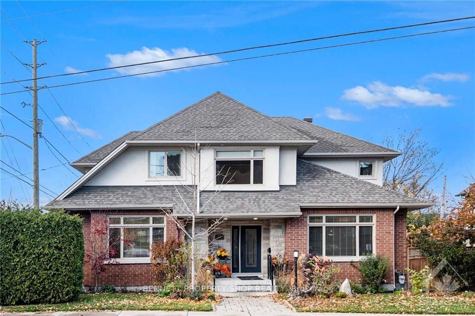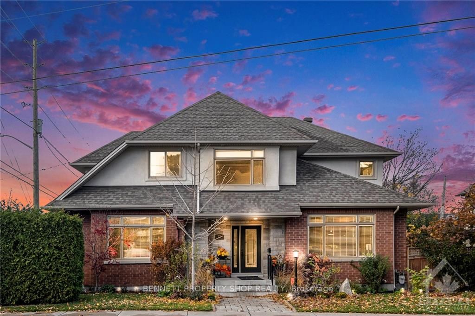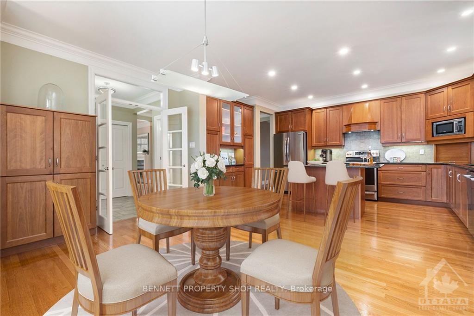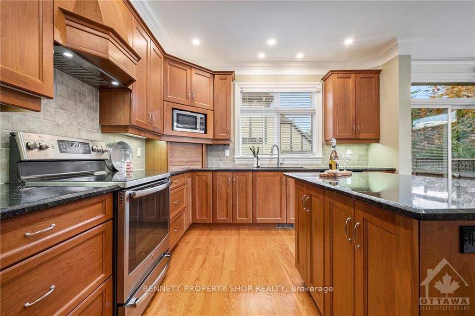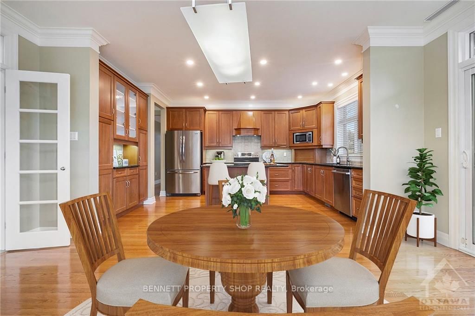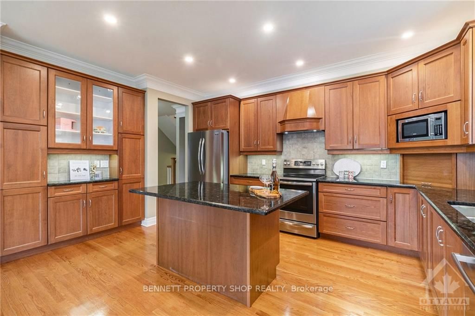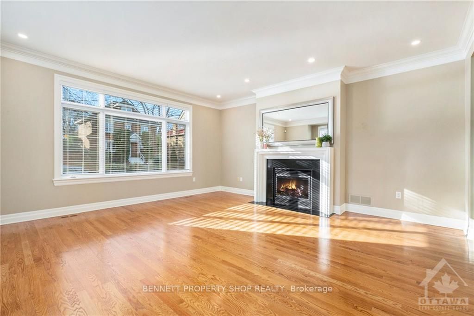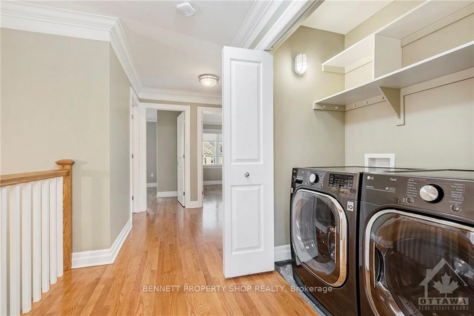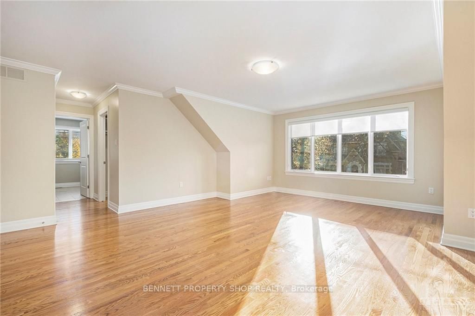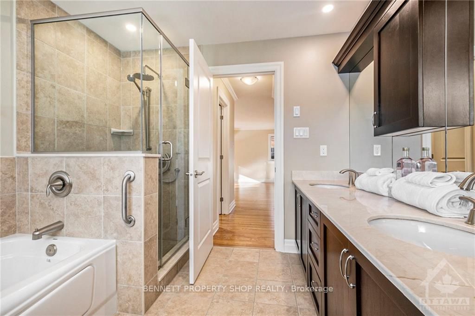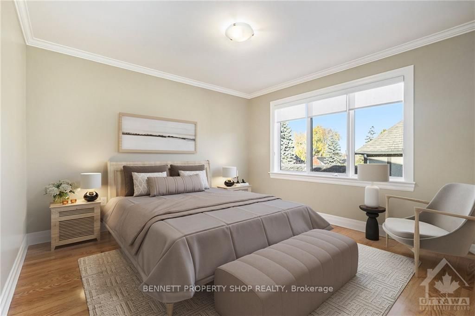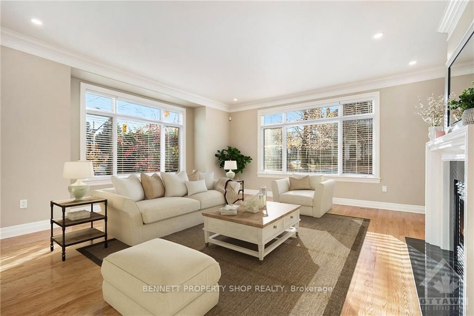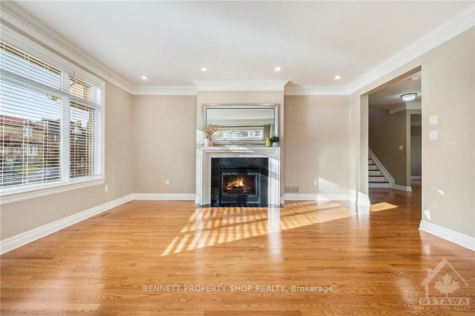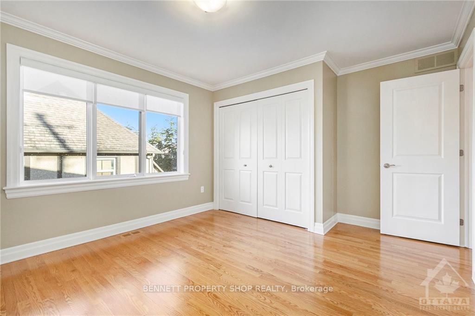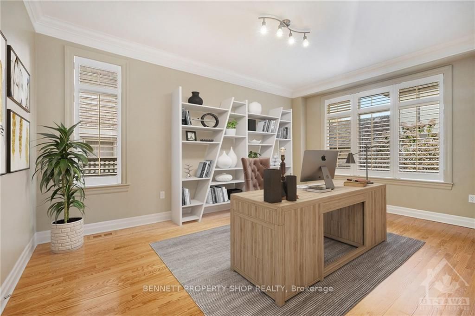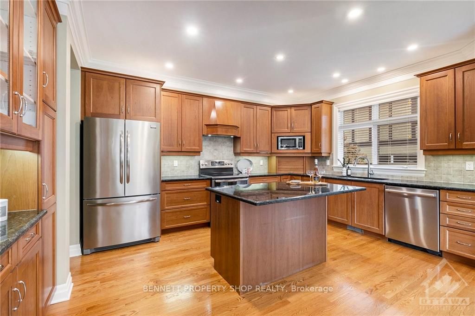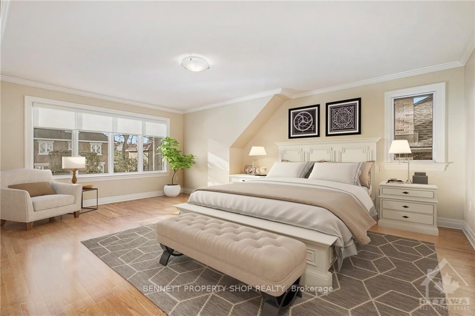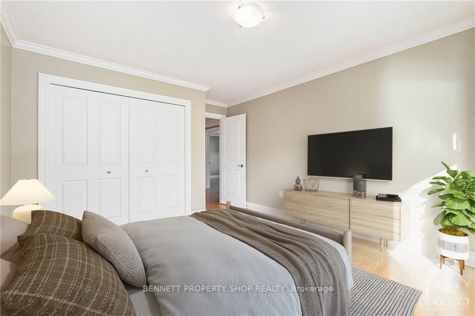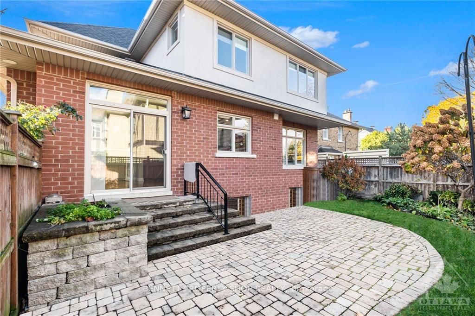$1,249,000
Available - For Sale
Listing ID: X10423064
73 RUSKIN St , Dows Lake - Civic Hospital and Area, K1Y 4A8, Ontario
| WOW come take a peek at this rare find in the Civic Hospital area! A custom newer built home with a spectacular & spacious layout that is ready for entertaining! Beautiful gardens & landscaping greet you as you pull up to your wonderful corner lot. Inside entry from the garage makes our snowy winters a breeze for bringing in groceries & the family. The main floor is a fabulous layout & features an eat in Chef's kitchen, gleaming hardwood floors, a family room with a cozy gas fireplace & a main floor dining/flex area. The upper level is just as sweet! More of that stunning hardwood, 4 beds, an expansive principal suite that includes a palatial ensuite, walk in closet & upper level laundry! So convenient. The lower level is ready for guests with another full bath, room to play & so much storage. A perfect location withing walking distance to coffee shops, restaurants, amenities, outdoor recreation & a beautiful life. Come home for the holidays! Some photos virtually enhanced., Flooring: Hardwood, Flooring: Mixed |
| Price | $1,249,000 |
| Taxes: | $10970.00 |
| Address: | 73 RUSKIN St , Dows Lake - Civic Hospital and Area, K1Y 4A8, Ontario |
| Lot Size: | 61.93 x 49.94 (Feet) |
| Directions/Cross Streets: | Carling to Parkdale. Home is on the corner of Ruskin and Parkdale |
| Rooms: | 18 |
| Rooms +: | 0 |
| Bedrooms: | 4 |
| Bedrooms +: | 1 |
| Kitchens: | 1 |
| Kitchens +: | 0 |
| Family Room: | N |
| Basement: | Finished, Full |
| Property Type: | Detached |
| Style: | 2-Storey |
| Exterior: | Brick, Stone |
| Garage Type: | Attached |
| Pool: | None |
| Property Features: | Fenced Yard, Park, Major Highway, Public Transit |
| Fireplace/Stove: | Y |
| Heat Source: | Gas |
| Heat Type: | Forced Air |
| Central Air Conditioning: | Central Air |
| Sewers: | Sewers |
| Water: | Municipal |
| Utilities-Gas: | Y |
$
%
Years
This calculator is for demonstration purposes only. Always consult a professional
financial advisor before making personal financial decisions.
| Although the information displayed is believed to be accurate, no warranties or representations are made of any kind. |
| BENNETT PROPERTY SHOP REALTY |
|
|

RAY NILI
Broker
Dir:
(416) 837 7576
Bus:
(905) 731 2000
Fax:
(905) 886 7557
| Book Showing | Email a Friend |
Jump To:
At a Glance:
| Type: | Freehold - Detached |
| Area: | Ottawa |
| Municipality: | Dows Lake - Civic Hospital and Area |
| Neighbourhood: | 4504 - Civic Hospital |
| Style: | 2-Storey |
| Lot Size: | 61.93 x 49.94(Feet) |
| Tax: | $10,970 |
| Beds: | 4+1 |
| Baths: | 4 |
| Fireplace: | Y |
| Pool: | None |
Locatin Map:
Payment Calculator:
