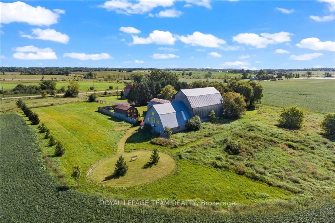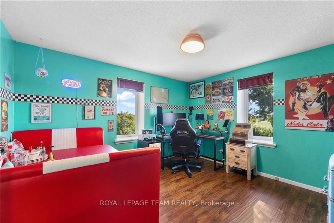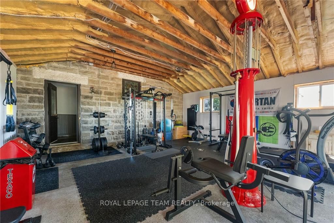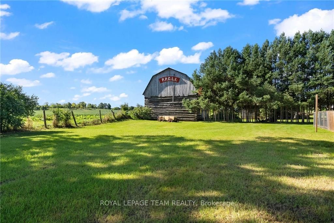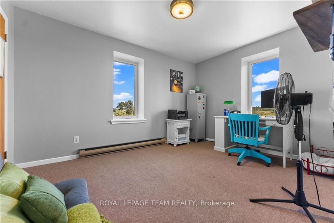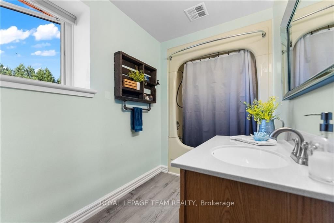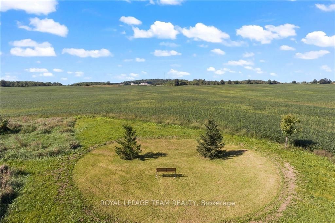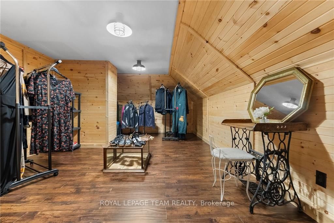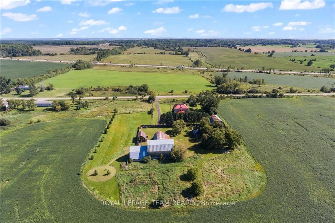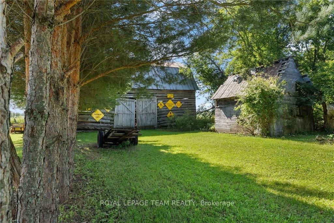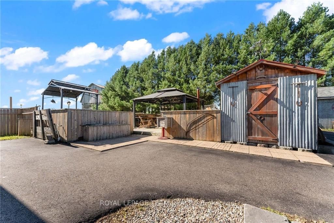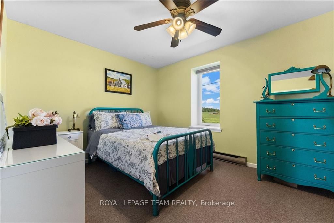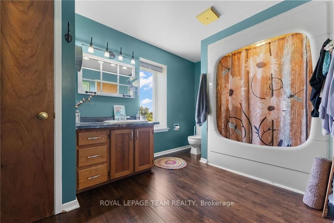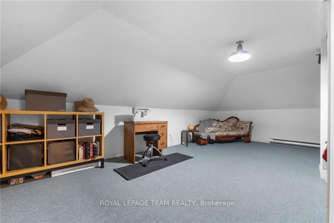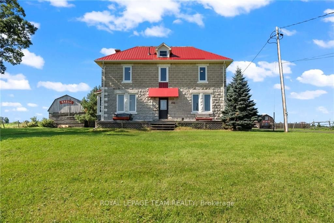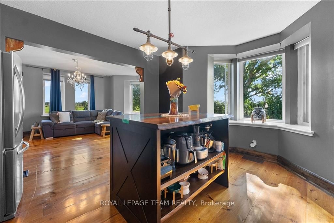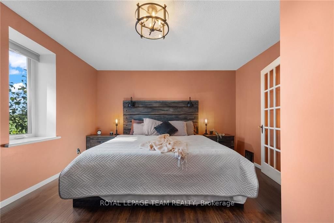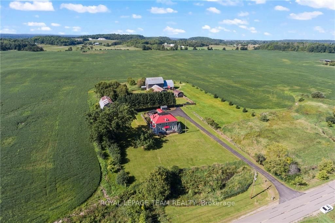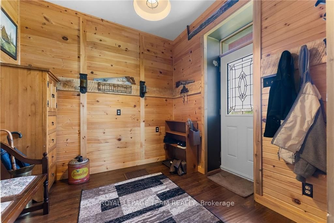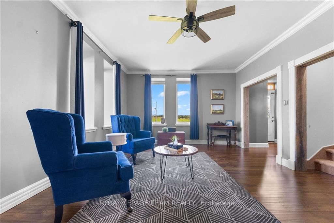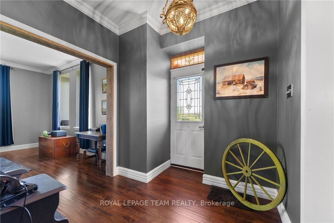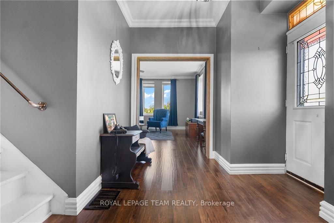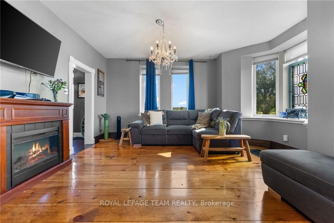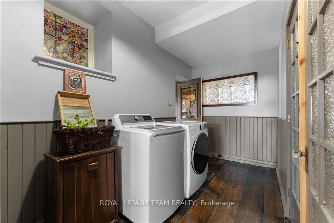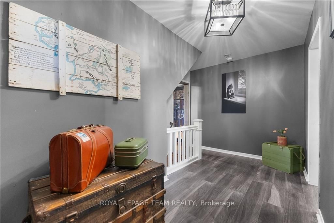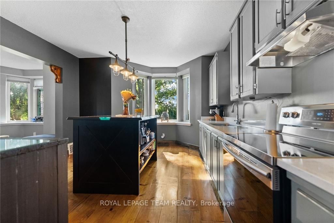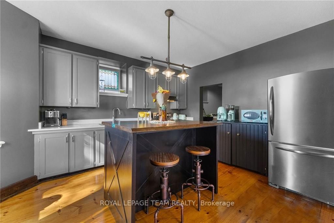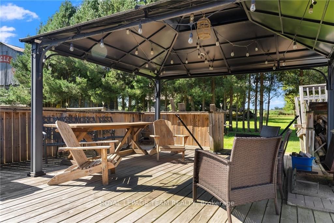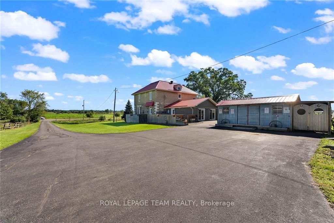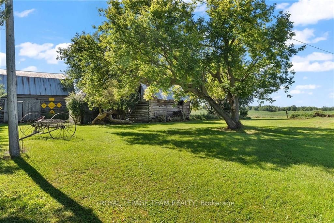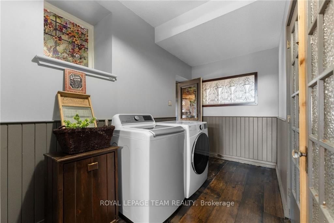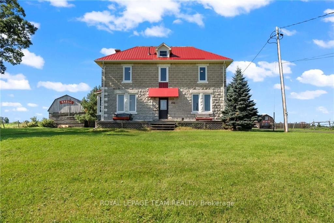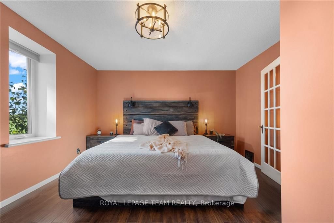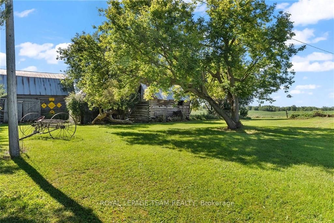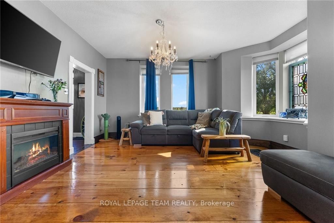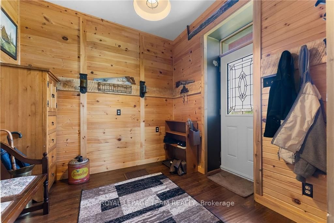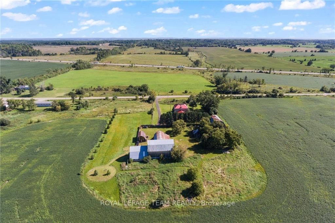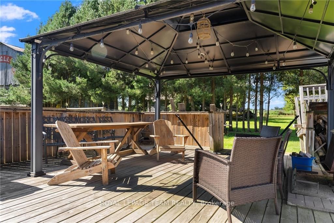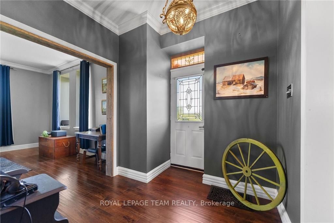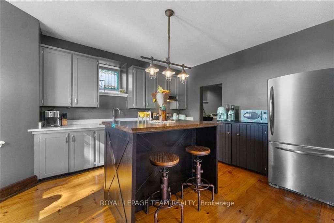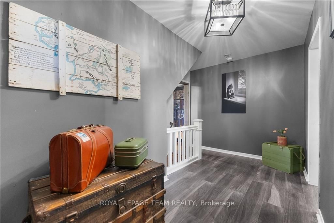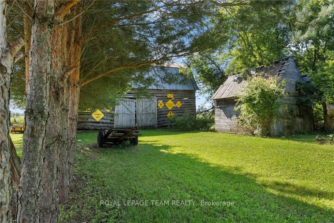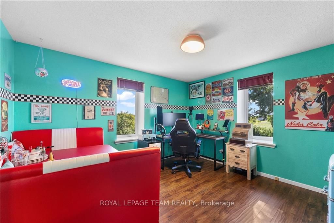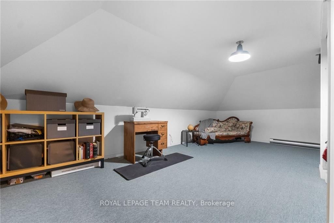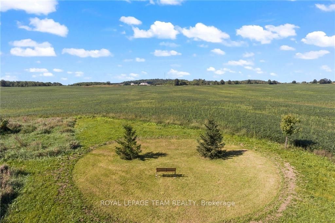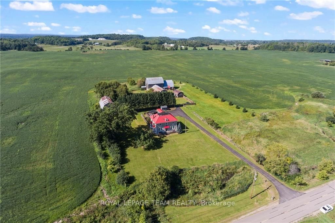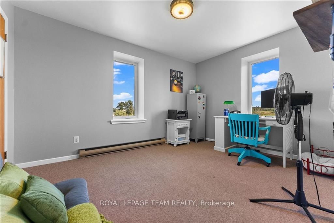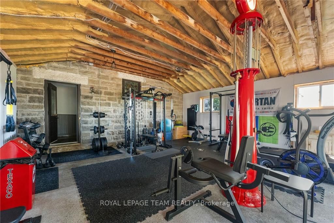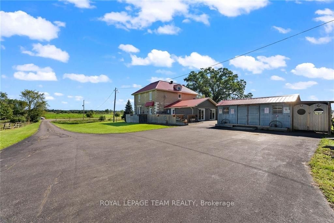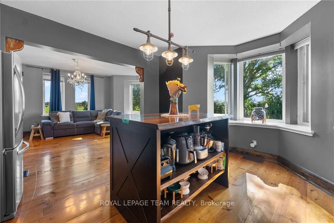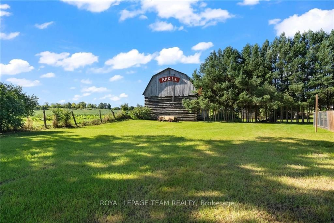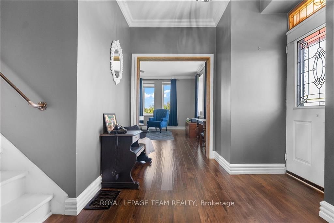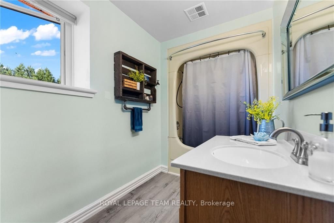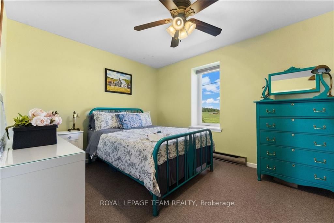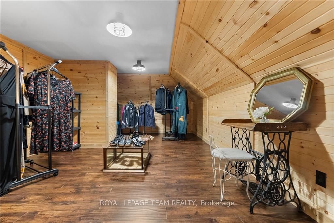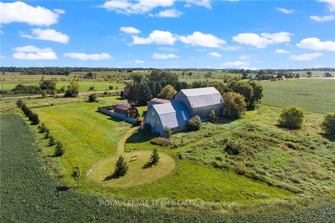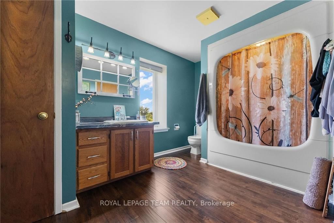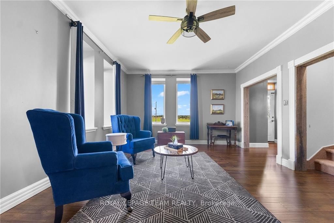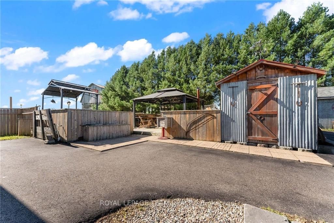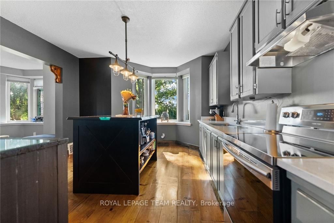$699,000
Available - For Sale
Listing ID: X9518878
263 GARDEN OF EDEN Rd , Horton, K7V 3Z8, Ontario
| Discover this charming stone farmhouse set on 3.78 acres. This 3-story home features a tin roof, a propane furnace, and a two-car garage that has been transformed into an ideal space for a full gym. The spacious main floor includes a large side entry, living room, dining room, and a kitchen with quartz countertops, a custom island, and plank flooring.On the second floor, you'll find four generously sized bedrooms and two full bathrooms, while the attic/third floor offers two versatile rooms perfect for a library, reading area, dressing room, or craft space. Enjoy entertaining outdoors on the expansive side and back decks. The property also includes barns, sheds, a paved driveway, and a yard featuring apple trees and rhubarb. Conveniently located just 5 km from Renfrew with easy access to Hwy 17, this home provides a perfect blend of private living and nearby amenities., Flooring: Tile, Flooring: Softwood, Flooring: Carpet Over Softwood |
| Price | $699,000 |
| Taxes: | $3196.00 |
| Address: | 263 GARDEN OF EDEN Rd , Horton, K7V 3Z8, Ontario |
| Lot Size: | 332.22 x 487.88 (Feet) |
| Acreage: | 2-4.99 |
| Directions/Cross Streets: | Take Hwy 17 towards Renfrew. Exit at Bruce Street, then take the first right onto Garden of Eden Roa |
| Rooms: | 12 |
| Rooms +: | 0 |
| Bedrooms: | 4 |
| Bedrooms +: | 0 |
| Kitchens: | 1 |
| Kitchens +: | 0 |
| Family Room: | Y |
| Basement: | Full, Unfinished |
| Property Type: | Detached |
| Style: | 3-Storey |
| Exterior: | Stone |
| Garage Type: | None |
| (Parking/)Drive: | None |
| Pool: | None |
| Other Structures: | Barn |
| Property Features: | Major Highwa, School Bus Route |
| Heat Source: | Propane |
| Heat Type: | Forced Air |
| Central Air Conditioning: | None |
| Sewers: | Septic |
| Water: | Well |
| Water Supply Types: | Drilled Well |
$
%
Years
This calculator is for demonstration purposes only. Always consult a professional
financial advisor before making personal financial decisions.
| Although the information displayed is believed to be accurate, no warranties or representations are made of any kind. |
| ROYAL LEPAGE TEAM REALTY |
|
|

RAY NILI
Broker
Dir:
(416) 837 7576
Bus:
(905) 731 2000
Fax:
(905) 886 7557
| Virtual Tour | Book Showing | Email a Friend |
Jump To:
At a Glance:
| Type: | Freehold - Detached |
| Area: | Renfrew |
| Municipality: | Horton |
| Neighbourhood: | 544 - Horton Twp |
| Style: | 3-Storey |
| Lot Size: | 332.22 x 487.88(Feet) |
| Tax: | $3,196 |
| Beds: | 4 |
| Baths: | 2 |
| Pool: | None |
Locatin Map:
Payment Calculator:
