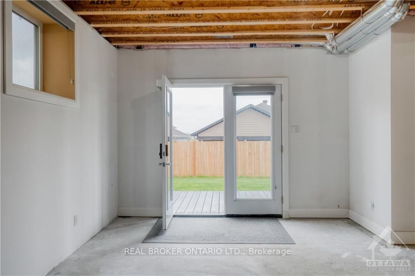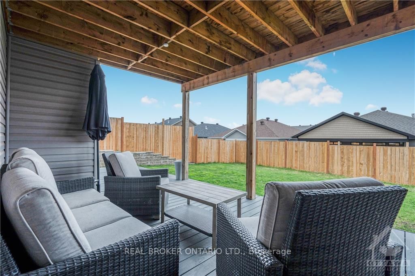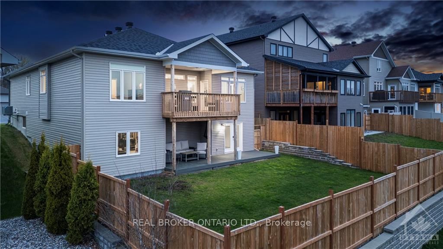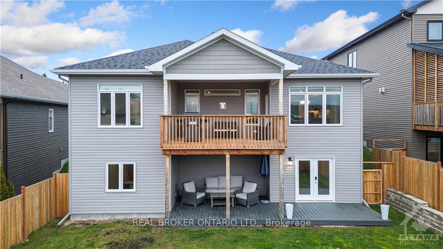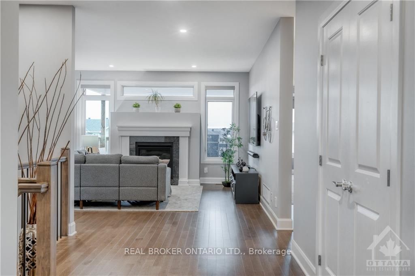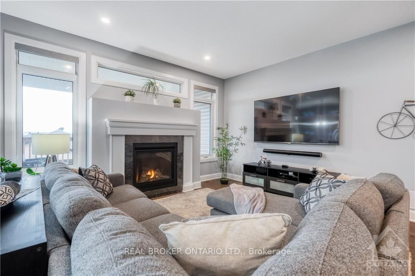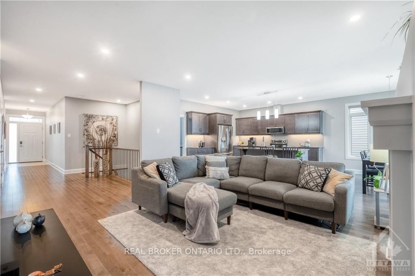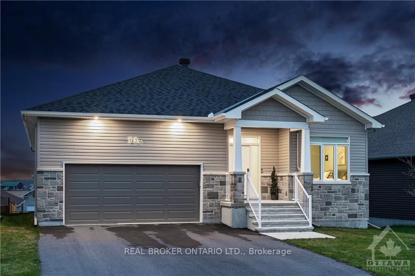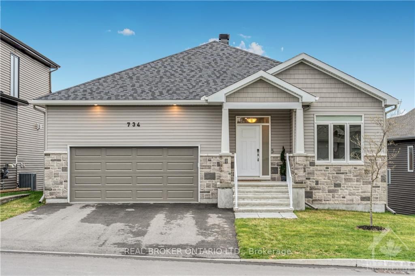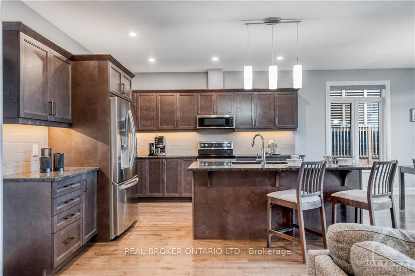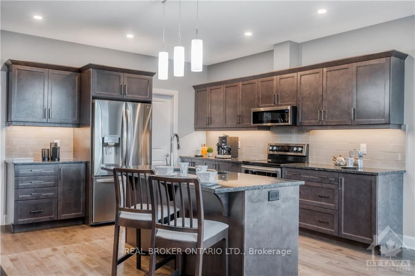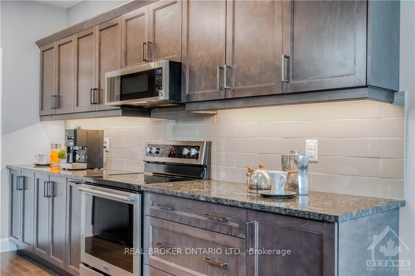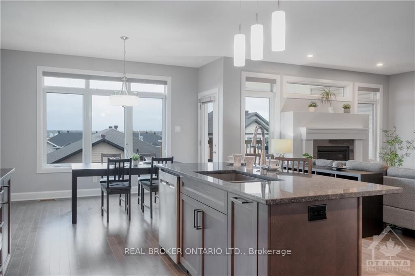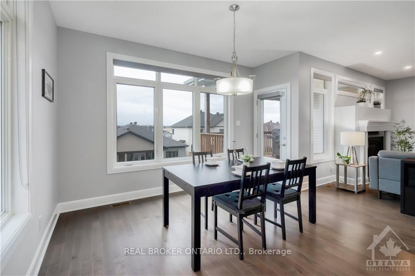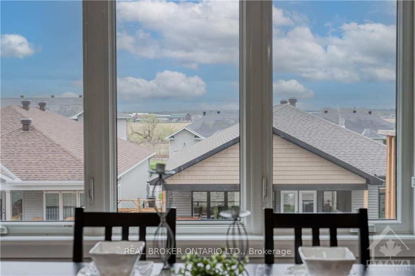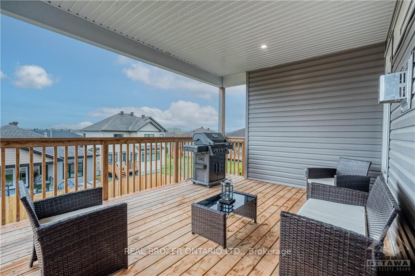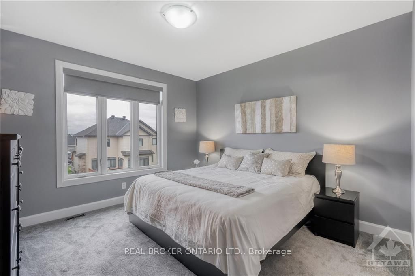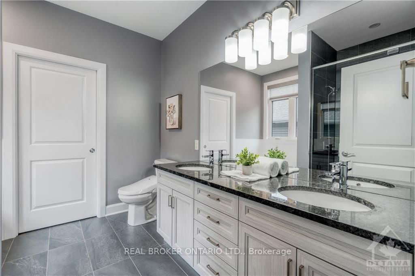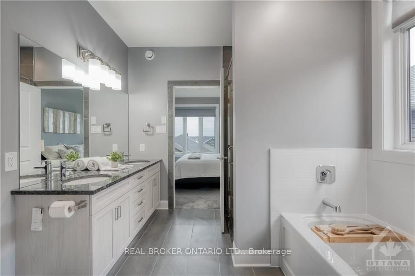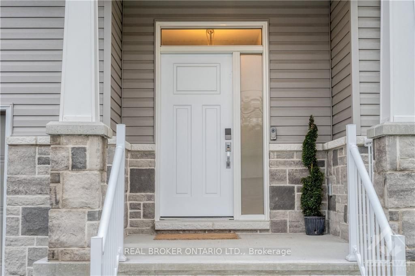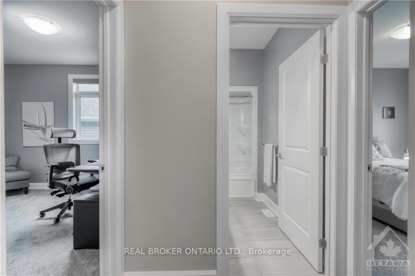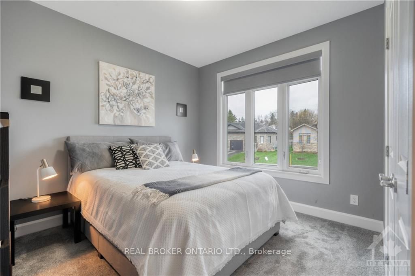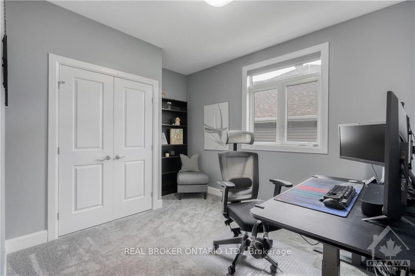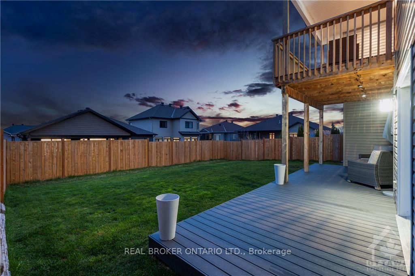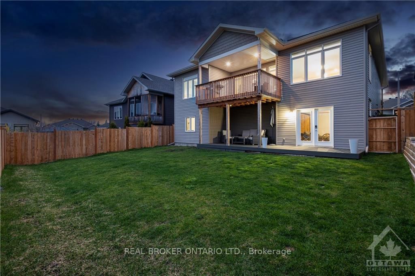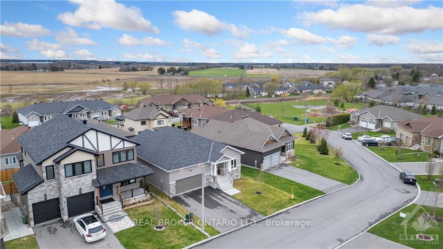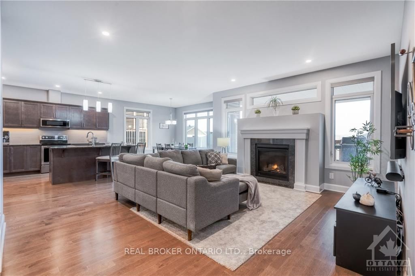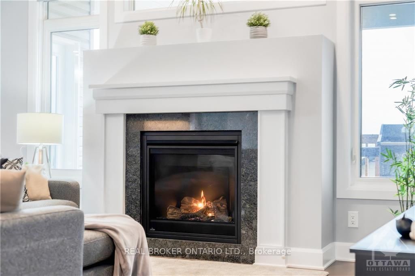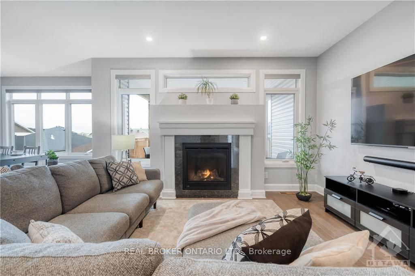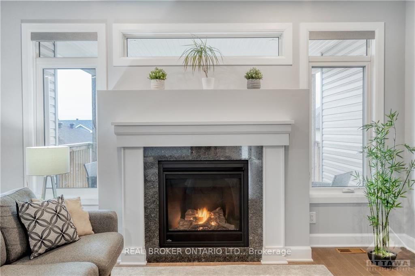$999,900
Available - For Sale
Listing ID: X9524081
734 MEADOWRIDGE Circ , Carp - Huntley Ward, K0A 1L0, Ontario
| Flooring: Tile, Flooring: Hardwood, Welcome to 734 Meadowridge Circle! This walkout bungalow is located in the sought-after Green Meadows neighbourhood in Carp. Built in 2021, this home radiates with natural light throughout the main floor open-concept living space. Boasting 9-foot ceilings, shaker kitchen cabinets with molding, and a cozy gas fireplace - this home is loaded with upgrades. The primary suite features an ensuite bathroom with a standing shower, soaker tub, and double vanity, plus a walk-in closet! The kitchen has a large island and the ample stone countertops are perfect for the chef in your life - the bonus walk-in pantry is huge! Off the kitchen, you will find a covered porch with beautiful views of the farm fields in the distance. The large backyard has a brand-new fence and deck off the walkout basement. With high ceilings and large windows, the basement adds potential for additional bedrooms and living space. From here, you're just steps from cafes, a hip craft brewery, and the farmer's market., Flooring: Carpet Wall To Wall |
| Price | $999,900 |
| Taxes: | $5454.00 |
| Address: | 734 MEADOWRIDGE Circ , Carp - Huntley Ward, K0A 1L0, Ontario |
| Lot Size: | 50.00 x 114.50 (Feet) |
| Directions/Cross Streets: | Carp Road, right onto March Road, left onto Donald B Munro, left onto Meadowridge Circle, quick righ |
| Rooms: | 11 |
| Rooms +: | 0 |
| Bedrooms: | 3 |
| Bedrooms +: | 0 |
| Kitchens: | 1 |
| Kitchens +: | 0 |
| Family Room: | N |
| Basement: | Full, Unfinished |
| Property Type: | Detached |
| Style: | Bungalow |
| Exterior: | Other, Stone |
| Garage Type: | Attached |
| Pool: | None |
| Property Features: | Golf, Park |
| Fireplace/Stove: | Y |
| Heat Source: | Gas |
| Heat Type: | Forced Air |
| Central Air Conditioning: | Central Air |
| Sewers: | Sewers |
| Water: | Municipal |
| Utilities-Gas: | Y |
$
%
Years
This calculator is for demonstration purposes only. Always consult a professional
financial advisor before making personal financial decisions.
| Although the information displayed is believed to be accurate, no warranties or representations are made of any kind. |
| REAL BROKER ONTARIO LTD. |
|
|

RAY NILI
Broker
Dir:
(416) 837 7576
Bus:
(905) 731 2000
Fax:
(905) 886 7557
| Virtual Tour | Book Showing | Email a Friend |
Jump To:
At a Glance:
| Type: | Freehold - Detached |
| Area: | Ottawa |
| Municipality: | Carp - Huntley Ward |
| Neighbourhood: | 9101 - Carp |
| Style: | Bungalow |
| Lot Size: | 50.00 x 114.50(Feet) |
| Tax: | $5,454 |
| Beds: | 3 |
| Baths: | 2 |
| Fireplace: | Y |
| Pool: | None |
Locatin Map:
Payment Calculator:
