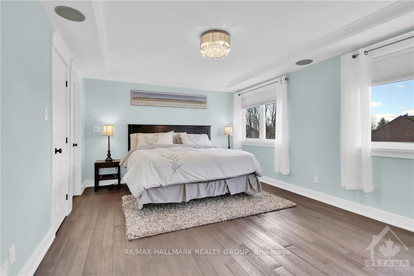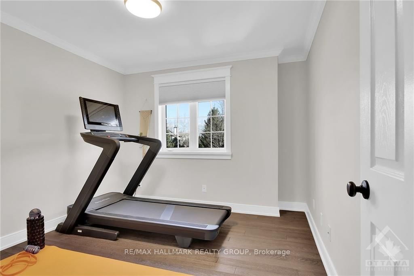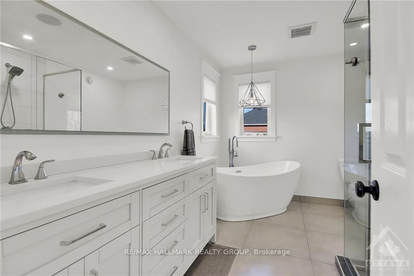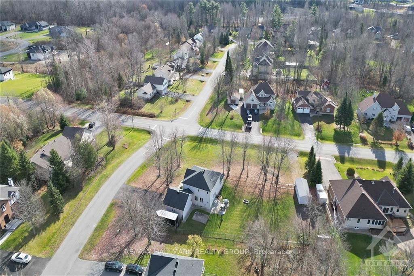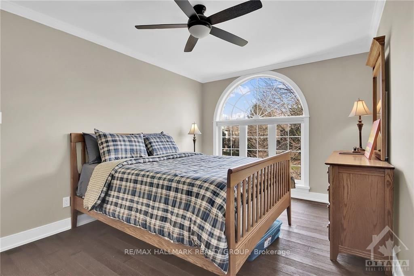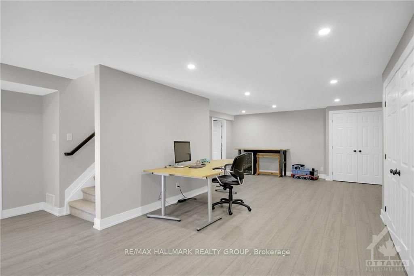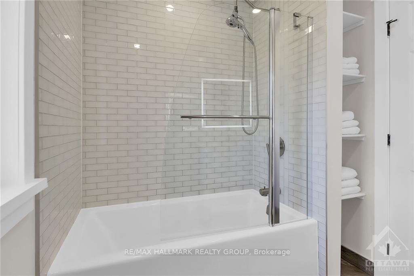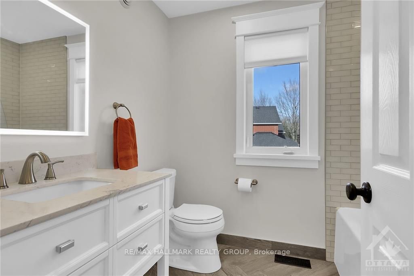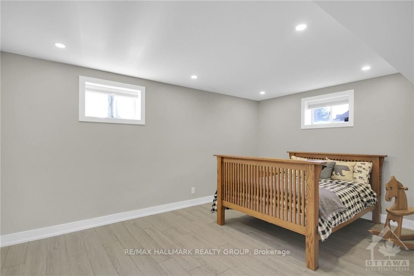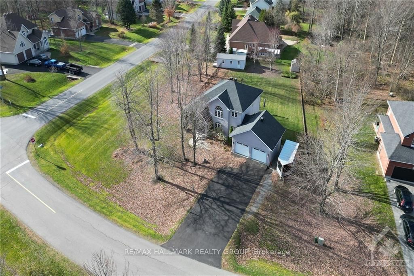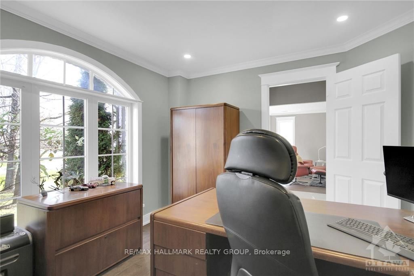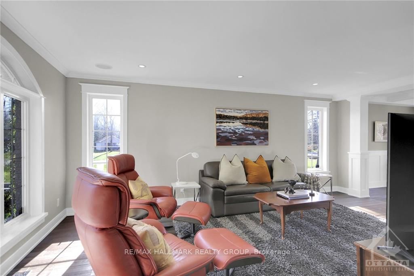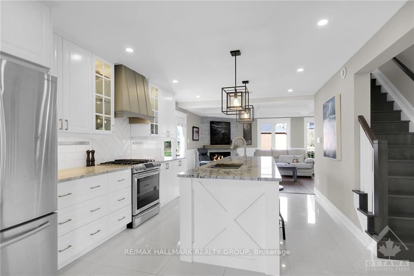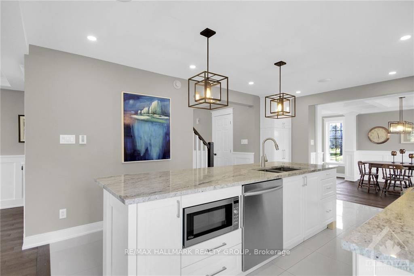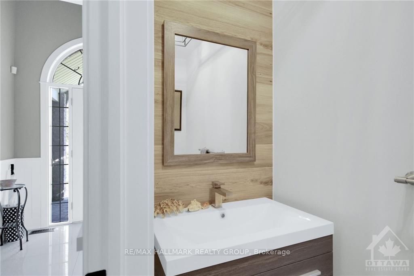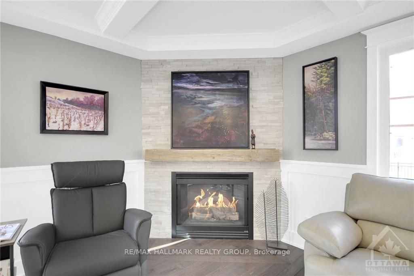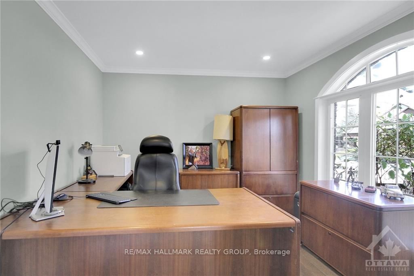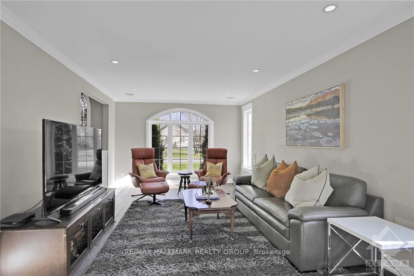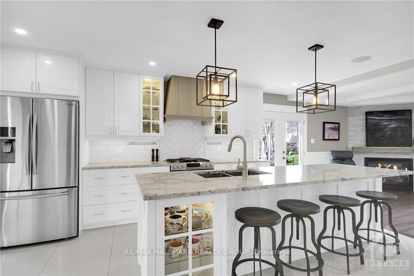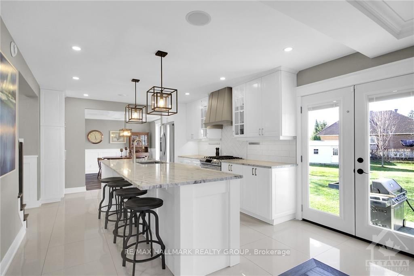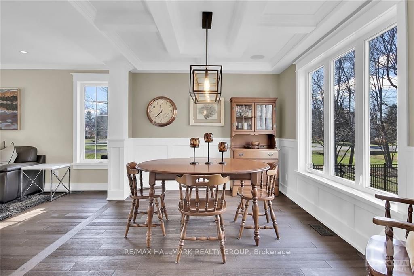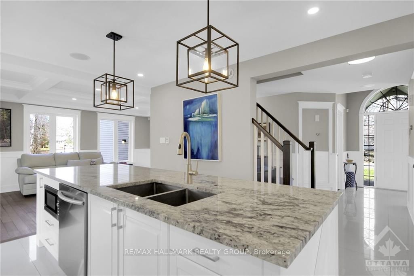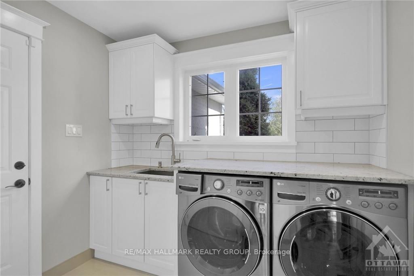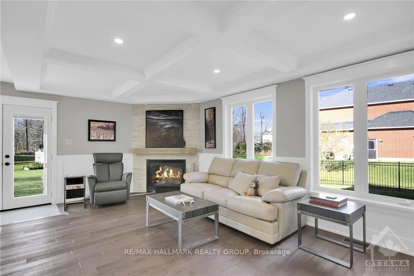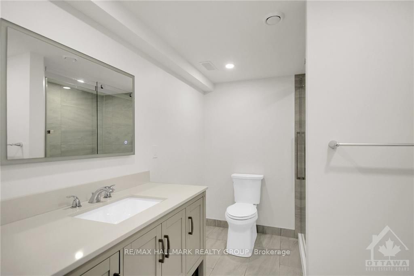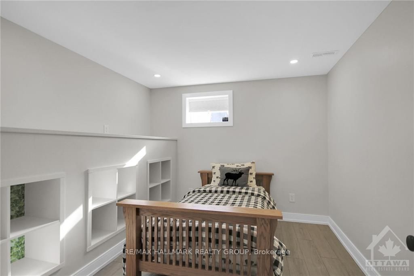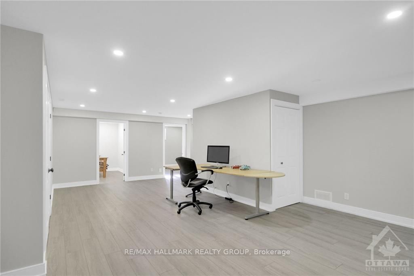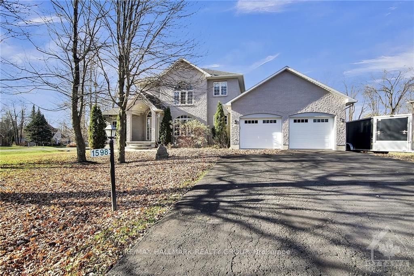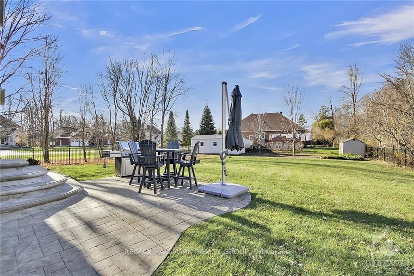$1,099,900
Available - For Sale
Listing ID: X10423225
1598 SHAUNA Cres , Greely - Metcalfe - Osgoode - Vernon and, K4P 1M8, Ontario
| Flooring: Tile, Flooring: Hardwood, Welcome to this sun-filled and updated home on a large corner lot. Modern finishings, an attractive floor plan and so many extras! Chef's kitchen w/ granite island breakfast bar, stainless appliances, gorgeous hardwood on both levels, formal living and dining rooms as well as family room & main floor den to easily work from home. Thoughtful touches incl. coffered and coved ceilings, extensive pot lights, in ceiling speakers and gas fireplace. The second level features primary bedroom with 5 pce ensuite incl. soaker tub and glass shower as well as double closets. Two more bedrooms & modern 4 pce bath as well. The professionally finished lower level offers large recroom, two more bedrooms, full bath and loads of storage. Enjoy outdoor living in the fenced rear yard with concrete patio, hot tub pad, 2 sheds (incl. one shed 24'x12') and plenty of mature trees. The insulated fully finished & oversized garage is ideal for car buffs. Backup generator incl. |
| Price | $1,099,900 |
| Taxes: | $4701.00 |
| Address: | 1598 SHAUNA Cres , Greely - Metcalfe - Osgoode - Vernon and, K4P 1M8, Ontario |
| Lot Size: | 140.92 x 202.96 (Feet) |
| Directions/Cross Streets: | South on Bank Street, Right on Evening Shadow Avenue Left on Shauna Crescent. |
| Rooms: | 19 |
| Rooms +: | 0 |
| Bedrooms: | 3 |
| Bedrooms +: | 2 |
| Kitchens: | 1 |
| Kitchens +: | 0 |
| Family Room: | Y |
| Basement: | Finished, Full |
| Property Type: | Detached |
| Style: | 2-Storey |
| Exterior: | Brick |
| Garage Type: | Attached |
| Pool: | None |
| Property Features: | Golf, Park |
| Heat Source: | Grnd Srce |
| Heat Type: | Heat Pump |
| Central Air Conditioning: | Other |
| Sewers: | Septic |
| Water: | Well |
| Water Supply Types: | Drilled Well |
$
%
Years
This calculator is for demonstration purposes only. Always consult a professional
financial advisor before making personal financial decisions.
| Although the information displayed is believed to be accurate, no warranties or representations are made of any kind. |
| RE/MAX HALLMARK REALTY GROUP |
|
|

RAY NILI
Broker
Dir:
(416) 837 7576
Bus:
(905) 731 2000
Fax:
(905) 886 7557
| Virtual Tour | Book Showing | Email a Friend |
Jump To:
At a Glance:
| Type: | Freehold - Detached |
| Area: | Ottawa |
| Municipality: | Greely - Metcalfe - Osgoode - Vernon and |
| Neighbourhood: | 1601 - Greely |
| Style: | 2-Storey |
| Lot Size: | 140.92 x 202.96(Feet) |
| Tax: | $4,701 |
| Beds: | 3+2 |
| Baths: | 3 |
| Pool: | None |
Locatin Map:
Payment Calculator:
