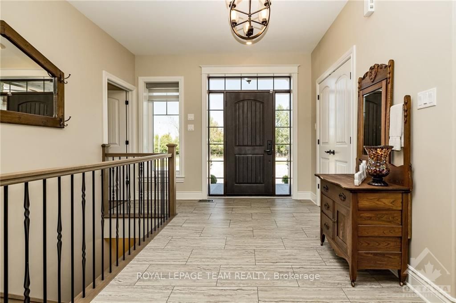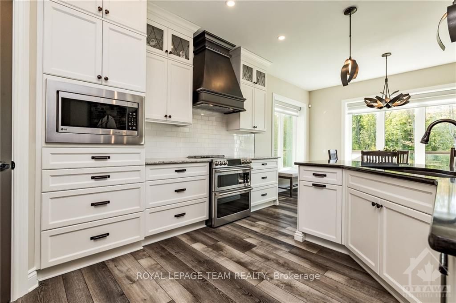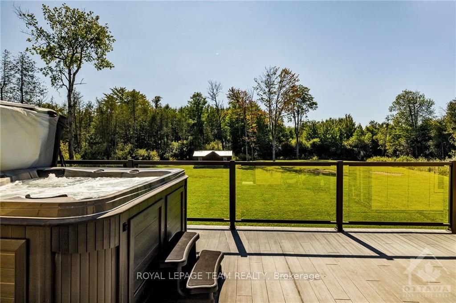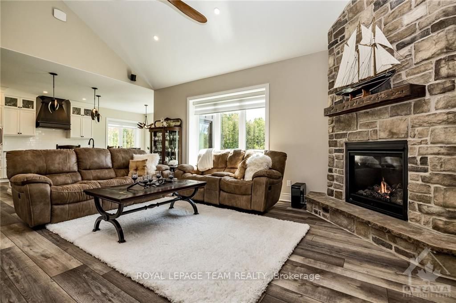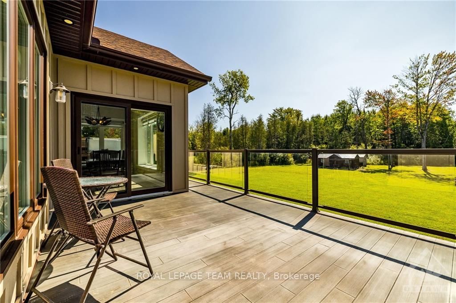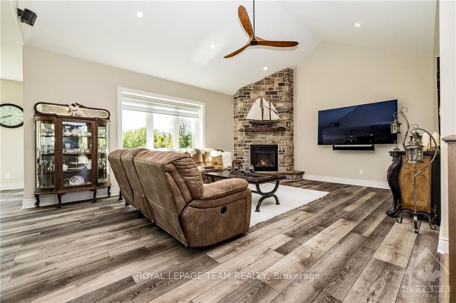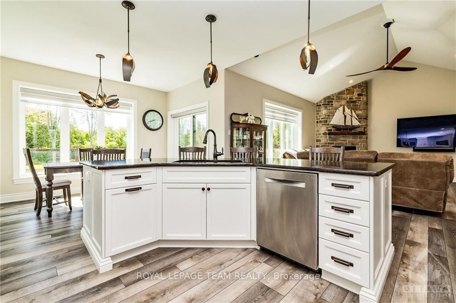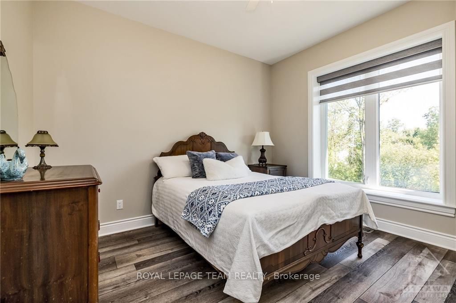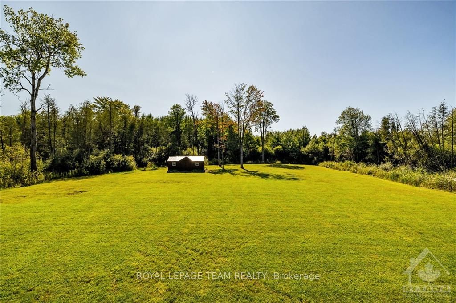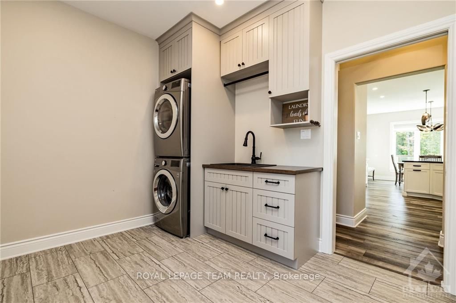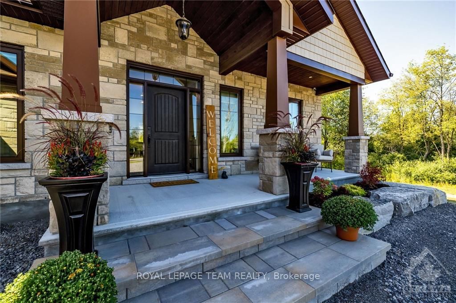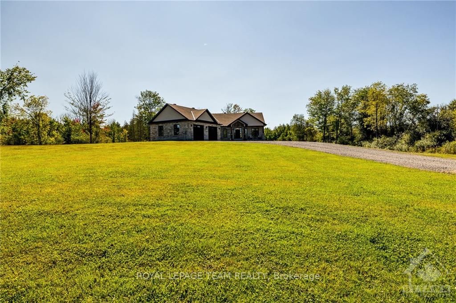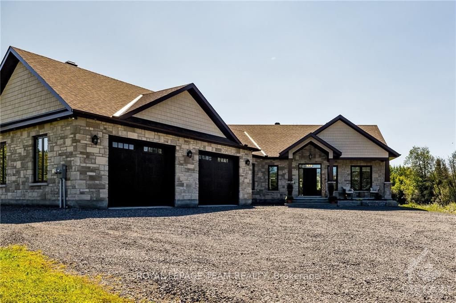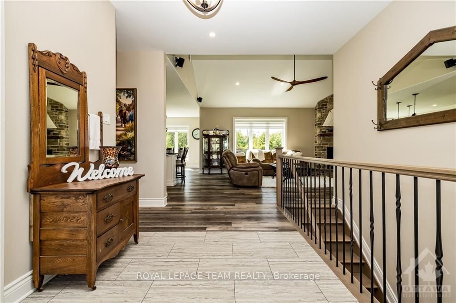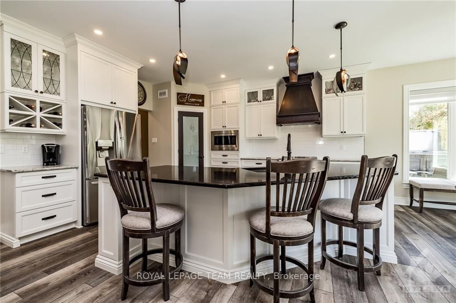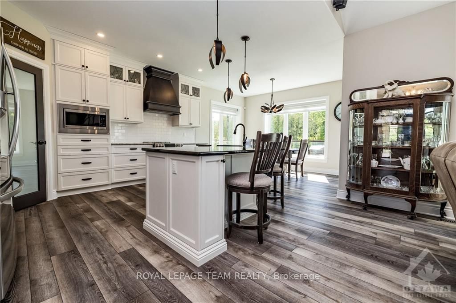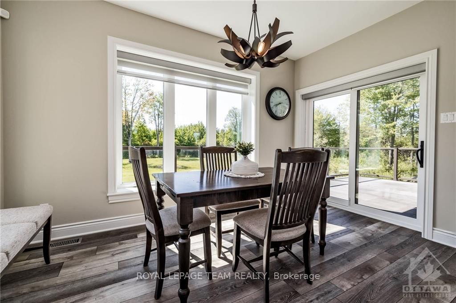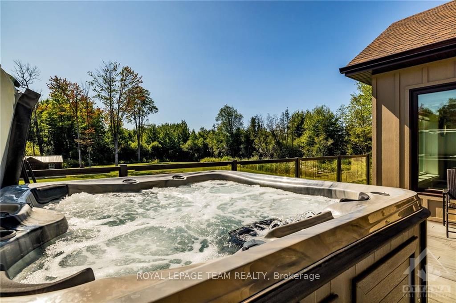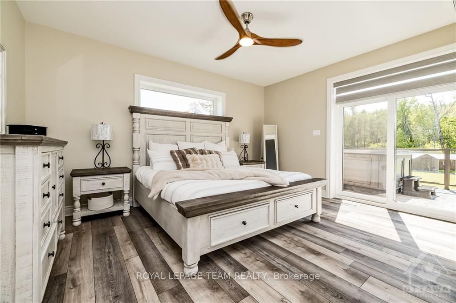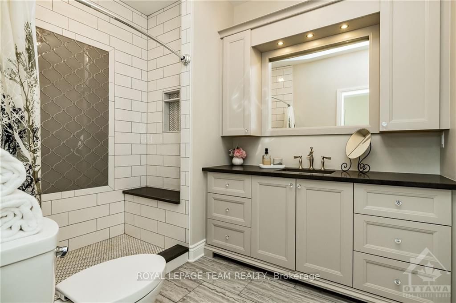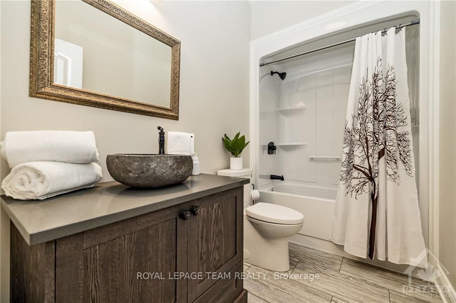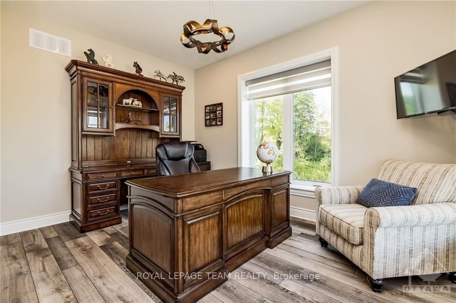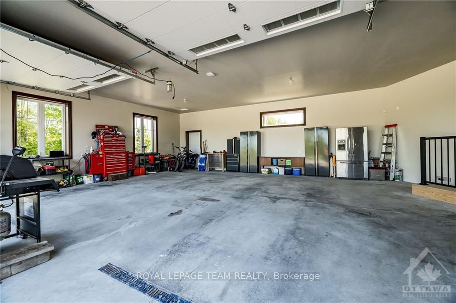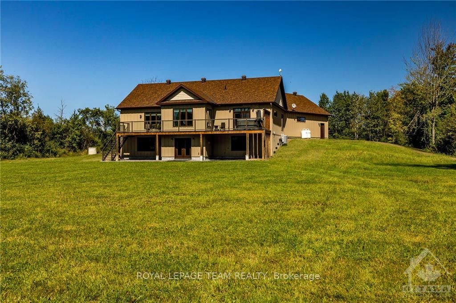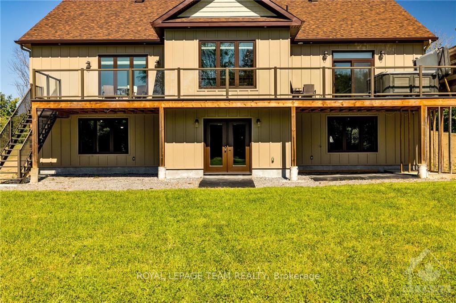$1,249,900
Available - For Sale
Listing ID: X10423089
1515 DIAMONDVIEW Rd , Carp - Huntley Ward, K0A 1L0, Ontario
| Meticulous, with only a $260 average monthly utility cost, constructed with an ICF foundation that extends to the roof for a premium build. In-floor radiant heating in the basement, garage, and ensuite, adding a touch of luxury & comfort. This 4-bedroom custom walkout bungalow set on a private 2-acre lot in Carp is an exceptional home that boasts an expansive kitchen w/ S/S appliances, quartz countertops & walk-in pantry. The kitchen seamlessly flows into the open-concept living room with a cozy gas fireplace, dining room & access to your expansive back deck. The main level includes 3 bedrooms, a luxe primary suite complete w/ensuite, walk-in closet & direct access to a deck with a hot tub an ideal retreat for relaxation. The heated oversized garage, with its 10 x 9 door, provides ample space and offers access to the mudroom and basement. The walkout basement is a versatile space with massive potential for an in-law suite that extends outside., Flooring: Tile, Flooring: Laminate |
| Price | $1,249,900 |
| Taxes: | $5646.00 |
| Address: | 1515 DIAMONDVIEW Rd , Carp - Huntley Ward, K0A 1L0, Ontario |
| Lot Size: | 200.00 x 435.00 (Feet) |
| Acreage: | 2-4.99 |
| Directions/Cross Streets: | From Hwy 417 exit off of march rd heading east and turn right onto Diamondview Rd |
| Rooms: | 11 |
| Rooms +: | 2 |
| Bedrooms: | 3 |
| Bedrooms +: | 1 |
| Kitchens: | 1 |
| Kitchens +: | 0 |
| Family Room: | N |
| Basement: | Full, Part Fin |
| Property Type: | Detached |
| Style: | Bungalow |
| Exterior: | Stone |
| Garage Type: | Other |
| Pool: | None |
| Property Features: | Park |
| Fireplace/Stove: | Y |
| Heat Source: | Propane |
| Heat Type: | Radiant |
| Central Air Conditioning: | Central Air |
| Sewers: | Septic |
| Water: | Well |
| Water Supply Types: | Dug Well |
$
%
Years
This calculator is for demonstration purposes only. Always consult a professional
financial advisor before making personal financial decisions.
| Although the information displayed is believed to be accurate, no warranties or representations are made of any kind. |
| ROYAL LEPAGE TEAM REALTY |
|
|

RAY NILI
Broker
Dir:
(416) 837 7576
Bus:
(905) 731 2000
Fax:
(905) 886 7557
| Virtual Tour | Book Showing | Email a Friend |
Jump To:
At a Glance:
| Type: | Freehold - Detached |
| Area: | Ottawa |
| Municipality: | Carp - Huntley Ward |
| Neighbourhood: | 9104 - Huntley Ward (South East) |
| Style: | Bungalow |
| Lot Size: | 200.00 x 435.00(Feet) |
| Tax: | $5,646 |
| Beds: | 3+1 |
| Baths: | 2 |
| Fireplace: | Y |
| Pool: | None |
Locatin Map:
Payment Calculator:
