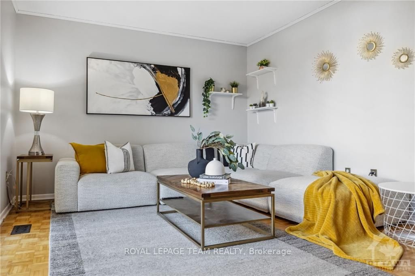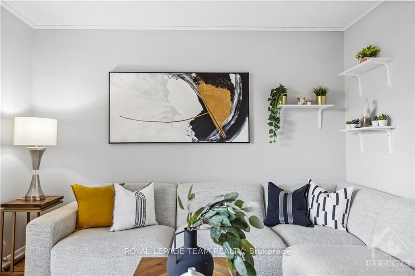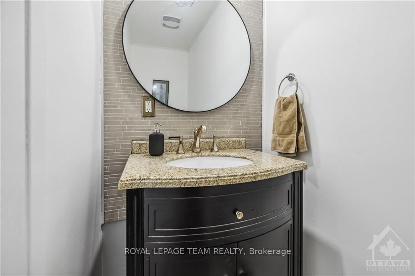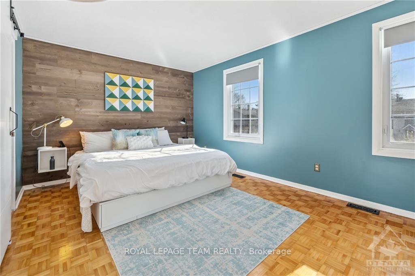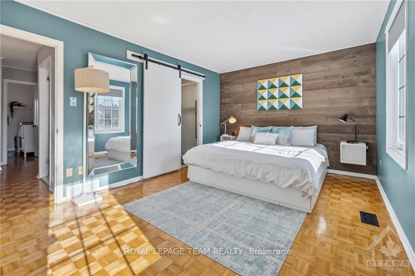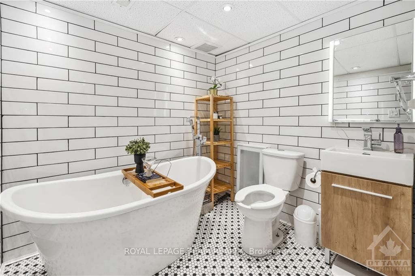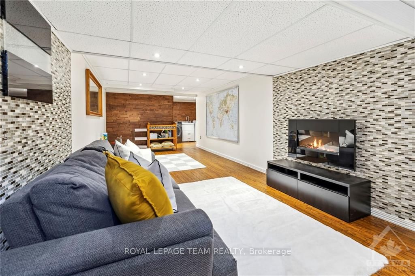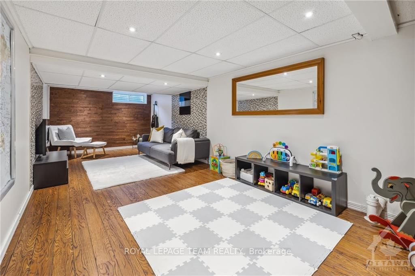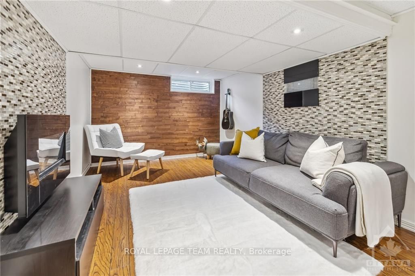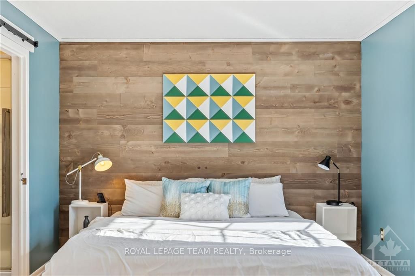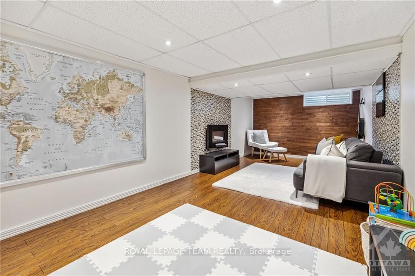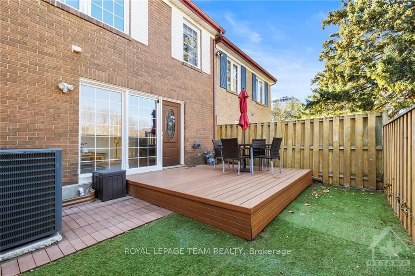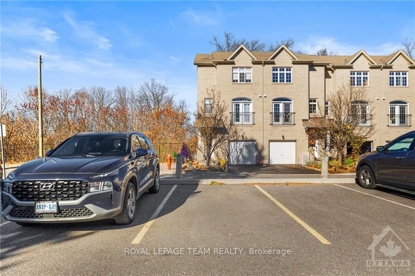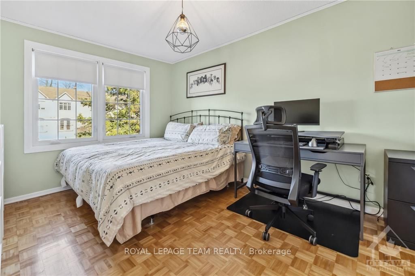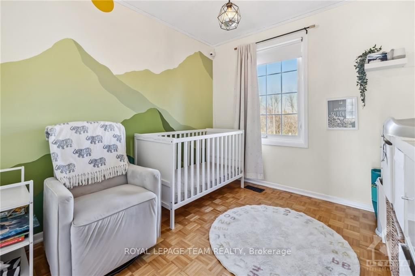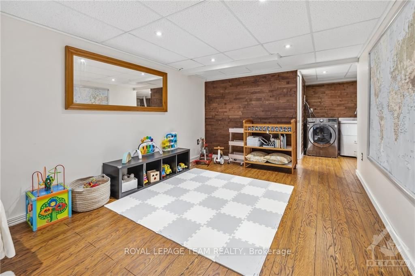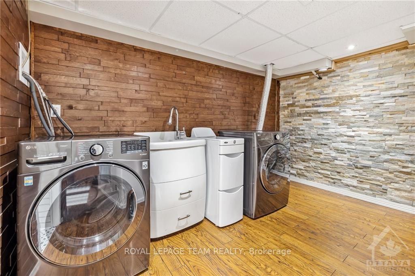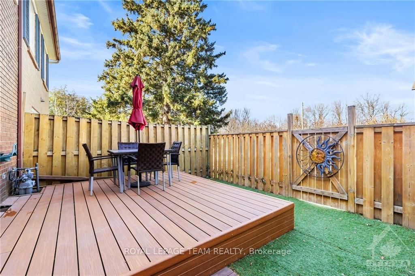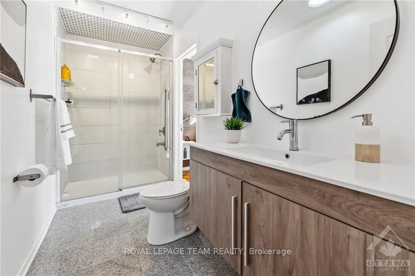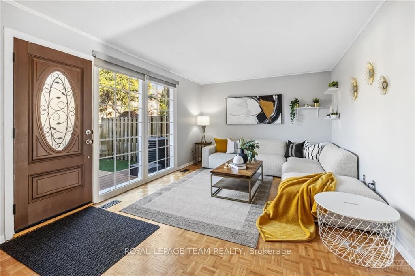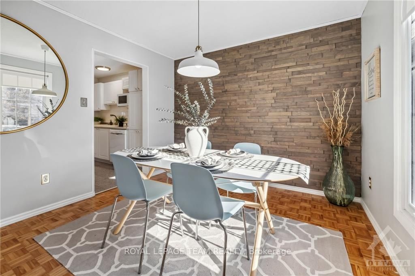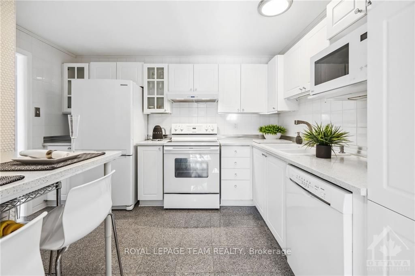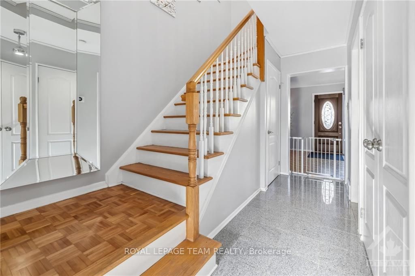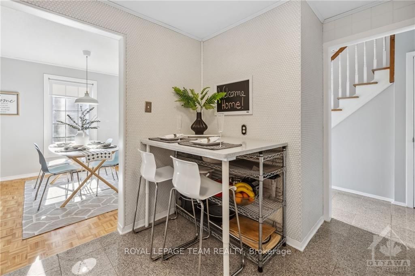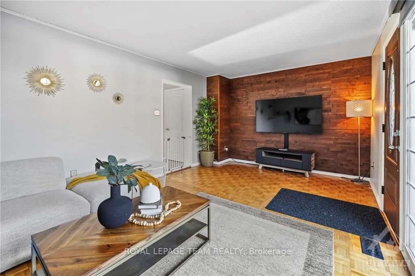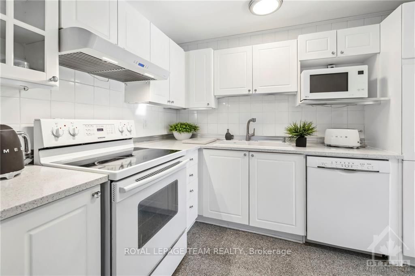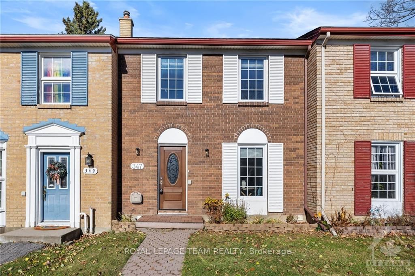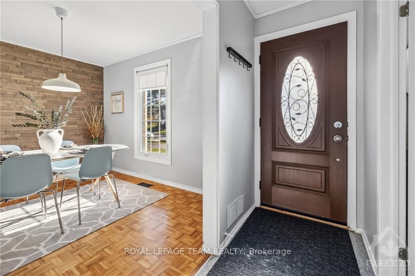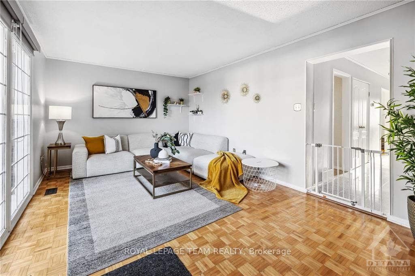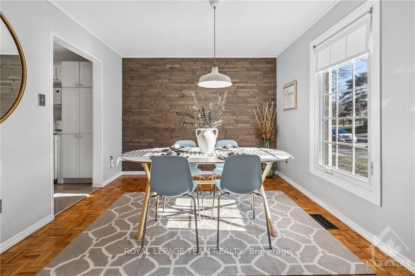$522,900
Available - For Sale
Listing ID: X10423113
347 MONTEREY Dr , South of Baseline to Knoxdale, K2H 7B1, Ontario
| Flooring: Tile, Flooring: Hardwood, PREPARE TO FALL IN LOVE! This stunning home has been beautifully renovated and meticulously maintained! Conveniently located in family friendly Leslie Park, walking distance to fantastic schools, parks, easy access to 417 highway & shopping! The main level offers a thoughtful layout with a spacious living room, dining room and a contemporary kitchen with ample cupboard space, & premium appliances. The main level is complete with convenient powder room. The upper level presents 3 spacious bedrooms & FULLY UPDATED 3pc main bath. The extensively renovated lower level offers a MASSIVE rec room/office/play area & a stunning newly renovated FULL bathroom with soaker tub. Home is complete with fully fenced backyard & is MAINTENANCE FREE! Parking #47 right behind property. Updates include: Deck & fence 19', Furnace 18', AC 18', OWNED HWT 18', Windows & Doors 15', Roof 14', Paint 20', Washer & Dryer 20'. Lawn maintenance & snow removal included! |
| Price | $522,900 |
| Taxes: | $3181.00 |
| Address: | 347 MONTEREY Dr , South of Baseline to Knoxdale, K2H 7B1, Ontario |
| Lot Size: | 19.99 x 72.99 (Feet) |
| Directions/Cross Streets: | Heading South down Greenbank, turn right on Monterey passed Baseline. Property will be on your right |
| Rooms: | 11 |
| Rooms +: | 0 |
| Bedrooms: | 3 |
| Bedrooms +: | 0 |
| Kitchens: | 1 |
| Kitchens +: | 0 |
| Family Room: | N |
| Basement: | Finished, Full |
| Property Type: | Att/Row/Twnhouse |
| Style: | 2-Storey |
| Exterior: | Brick, Other |
| Garage Type: | Surface |
| Pool: | None |
| Property Features: | Fenced Yard, Park, Public Transit |
| Common Elements Included: | Y |
| Heat Source: | Gas |
| Heat Type: | Forced Air |
| Central Air Conditioning: | Central Air |
| Sewers: | Sewers |
| Water: | Municipal |
| Utilities-Gas: | Y |
$
%
Years
This calculator is for demonstration purposes only. Always consult a professional
financial advisor before making personal financial decisions.
| Although the information displayed is believed to be accurate, no warranties or representations are made of any kind. |
| ROYAL LEPAGE TEAM REALTY |
|
|

RAY NILI
Broker
Dir:
(416) 837 7576
Bus:
(905) 731 2000
Fax:
(905) 886 7557
| Virtual Tour | Book Showing | Email a Friend |
Jump To:
At a Glance:
| Type: | Freehold - Att/Row/Twnhouse |
| Area: | Ottawa |
| Municipality: | South of Baseline to Knoxdale |
| Neighbourhood: | 7601 - Leslie Park |
| Style: | 2-Storey |
| Lot Size: | 19.99 x 72.99(Feet) |
| Tax: | $3,181 |
| Beds: | 3 |
| Baths: | 3 |
| Pool: | None |
Locatin Map:
Payment Calculator:
