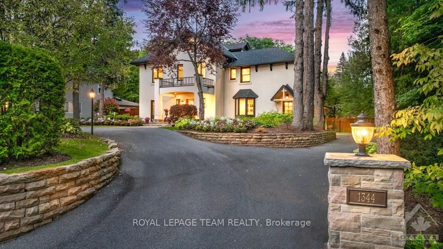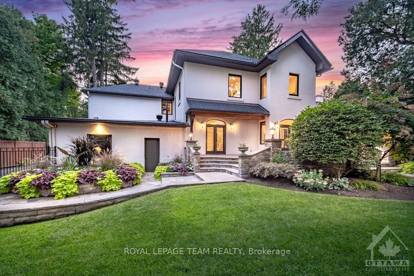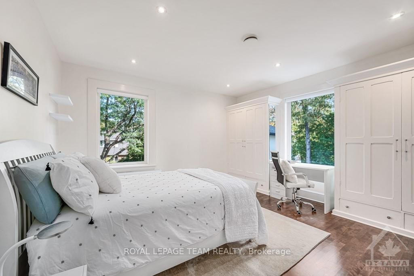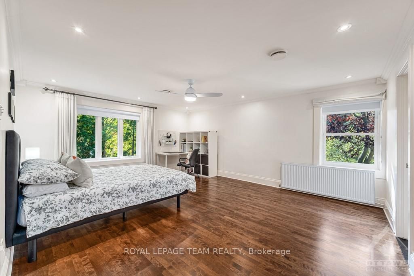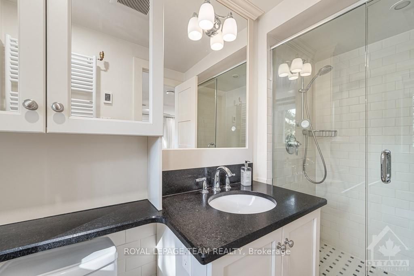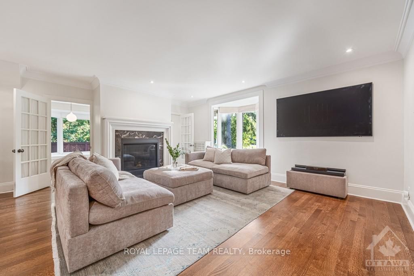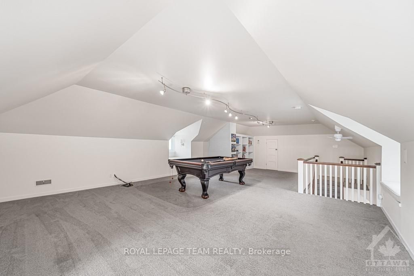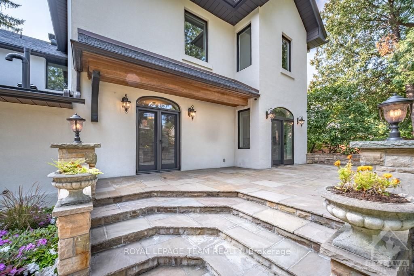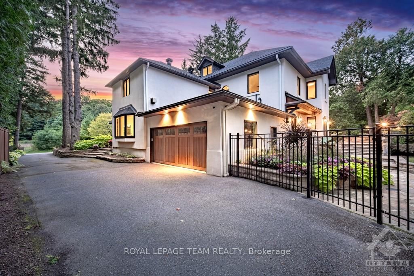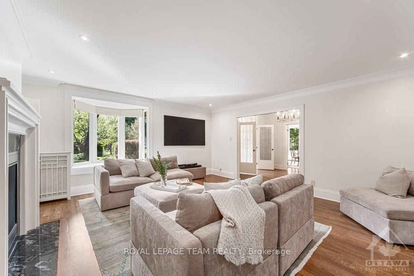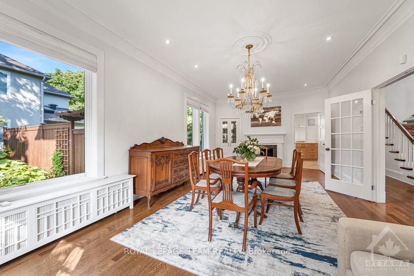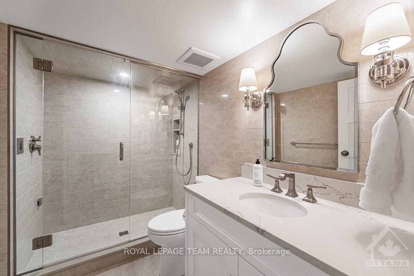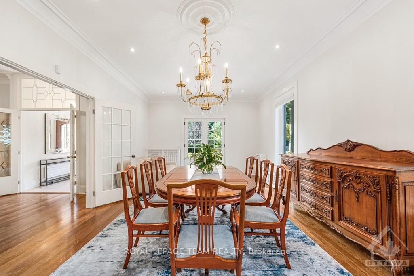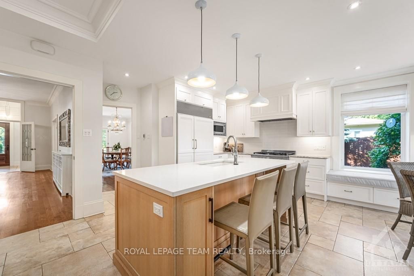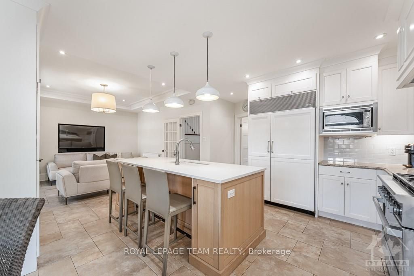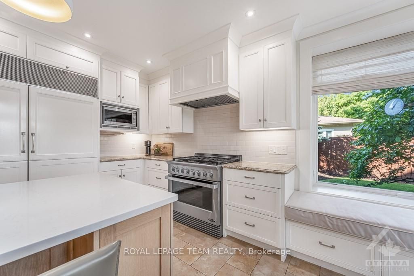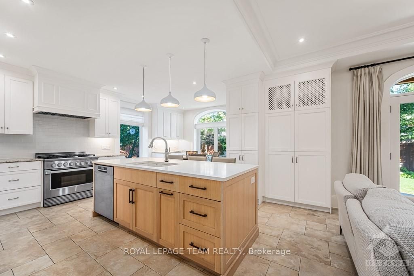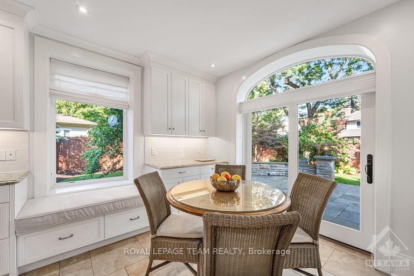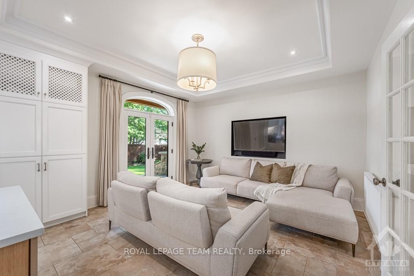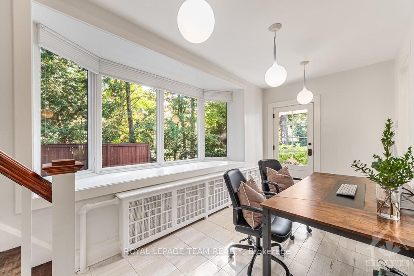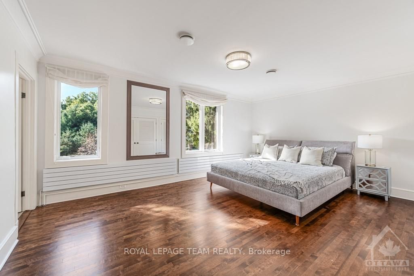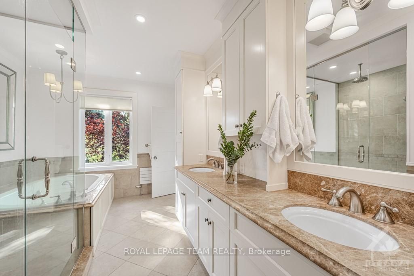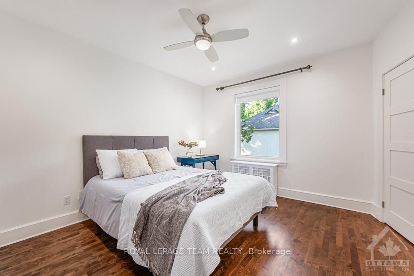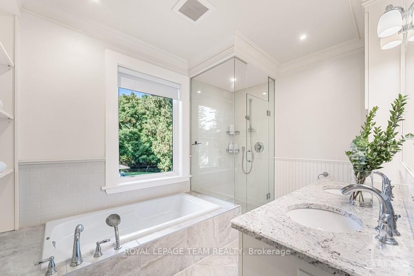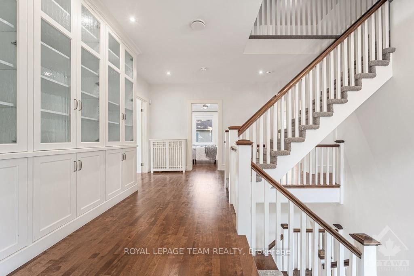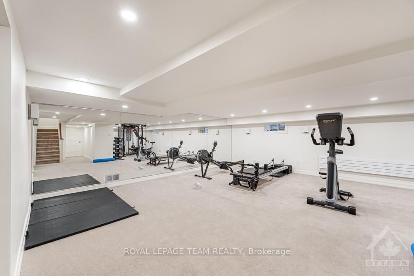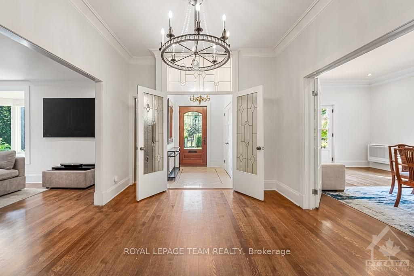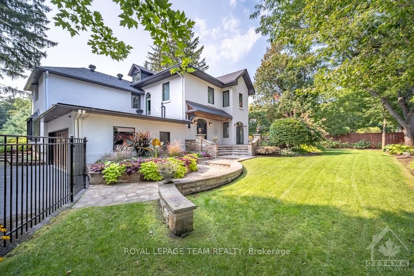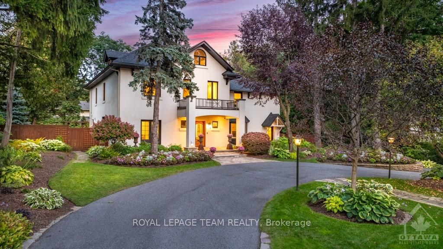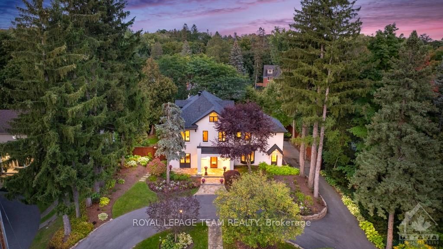$3,375,000
Available - For Sale
Listing ID: X9523203
1344 LISGAR Rd , Rockcliffe Park, K1M 0E9, Ontario
| Nowhere else will you find such a family-centric community in an historic, urban neighbourhood. Home's iconic bearings place it amongst a trifecta of beloved benefits; green space, local amenities, excellent schools. A beautiful and quick commute by car, bike, or on foot land you at Global Affairs, Parliament, or the city business centre in minutes. Enjoy the cachet of beautifully landscaped gardens and a circular drive, walking close to notable schools. Within, updates throughout blend with original features for character-infused, functional spaces. Entertain, live, grow - a beautiful family home awaits - see it!, Flooring: Tile, Flooring: Hardwood, Flooring: Carpet Wall To Wall |
| Price | $3,375,000 |
| Taxes: | $27203.00 |
| Address: | 1344 LISGAR Rd , Rockcliffe Park, K1M 0E9, Ontario |
| Lot Size: | 99.81 x 174.40 (Feet) |
| Directions/Cross Streets: | Beechwood Avenue to Springfield Road to Mariposa Avenue to Lisgar Road |
| Rooms: | 21 |
| Rooms +: | 0 |
| Bedrooms: | 4 |
| Bedrooms +: | 0 |
| Kitchens: | 1 |
| Kitchens +: | 0 |
| Family Room: | Y |
| Basement: | Finished, Full |
| Property Type: | Detached |
| Style: | 3-Storey |
| Exterior: | Stucco/Plaster |
| Garage Type: | Attached |
| Pool: | None |
| Property Features: | Fenced Yard, Park, Public Transit |
| Fireplace/Stove: | Y |
| Heat Source: | Gas |
| Heat Type: | Radiant |
| Central Air Conditioning: | Central Air |
| Sewers: | Sewers |
| Water: | Municipal |
| Utilities-Gas: | Y |
$
%
Years
This calculator is for demonstration purposes only. Always consult a professional
financial advisor before making personal financial decisions.
| Although the information displayed is believed to be accurate, no warranties or representations are made of any kind. |
| ROYAL LEPAGE TEAM REALTY |
|
|

RAY NILI
Broker
Dir:
(416) 837 7576
Bus:
(905) 731 2000
Fax:
(905) 886 7557
| Virtual Tour | Book Showing | Email a Friend |
Jump To:
At a Glance:
| Type: | Freehold - Detached |
| Area: | Ottawa |
| Municipality: | Rockcliffe Park |
| Neighbourhood: | 3201 - Rockcliffe |
| Style: | 3-Storey |
| Lot Size: | 99.81 x 174.40(Feet) |
| Tax: | $27,203 |
| Beds: | 4 |
| Baths: | 5 |
| Fireplace: | Y |
| Pool: | None |
Locatin Map:
Payment Calculator:
