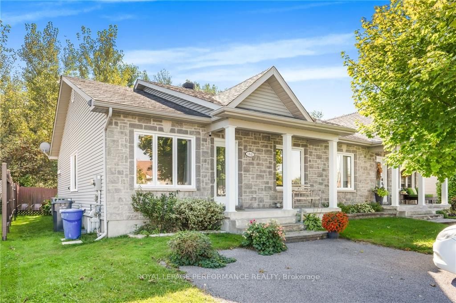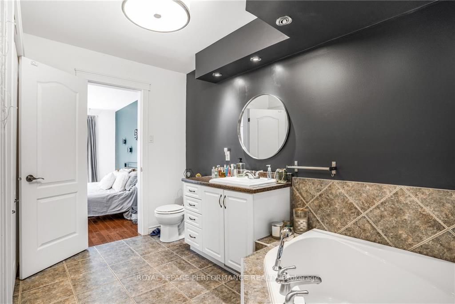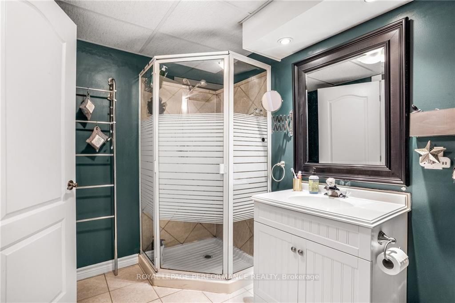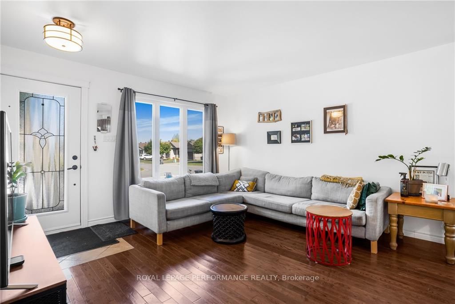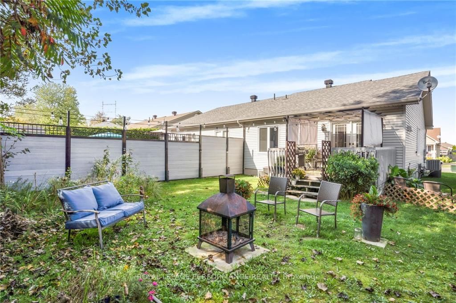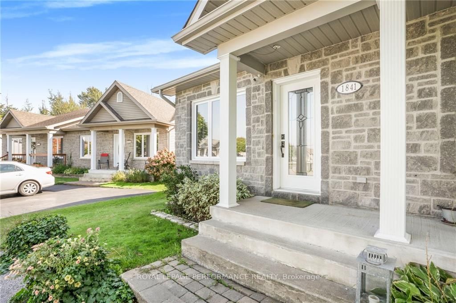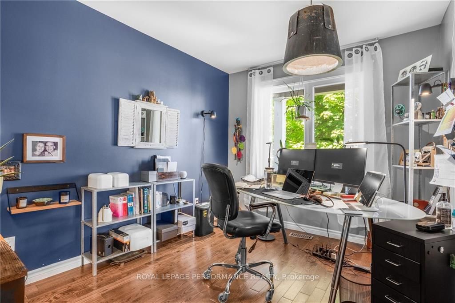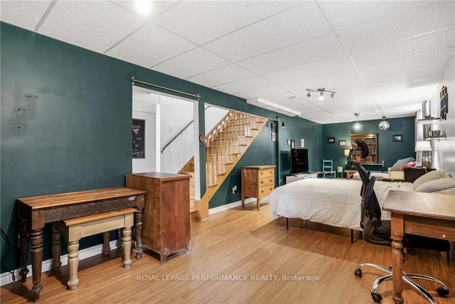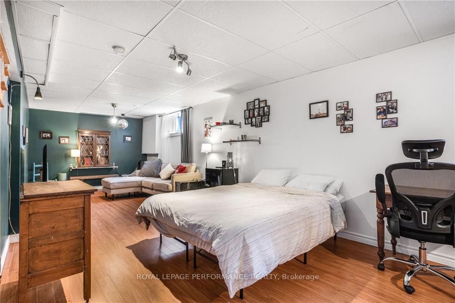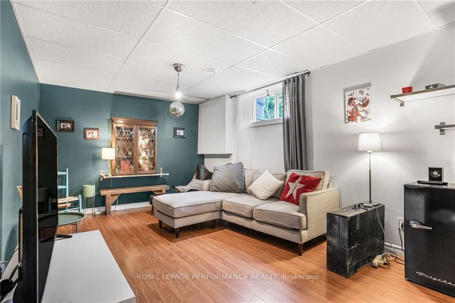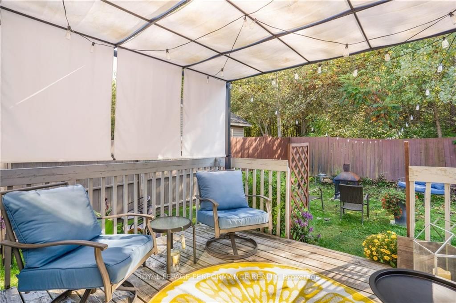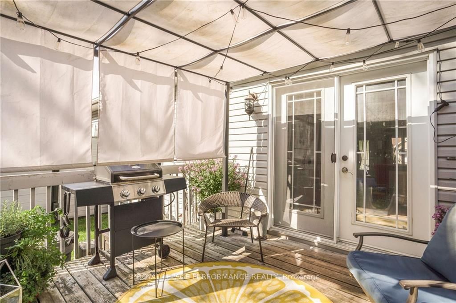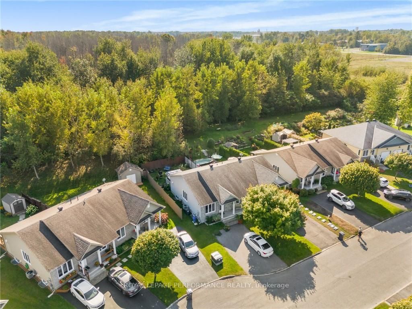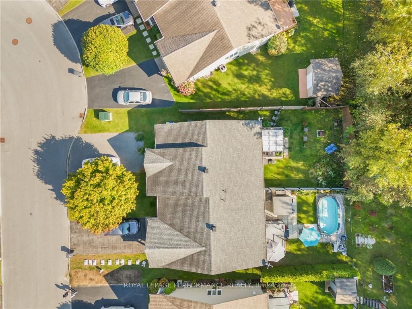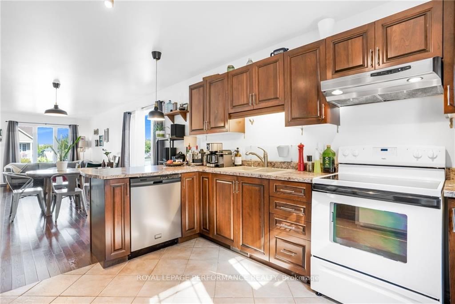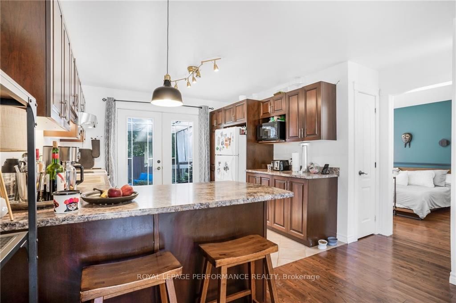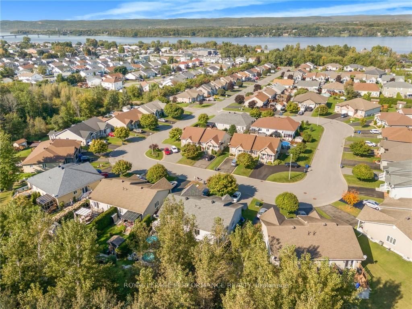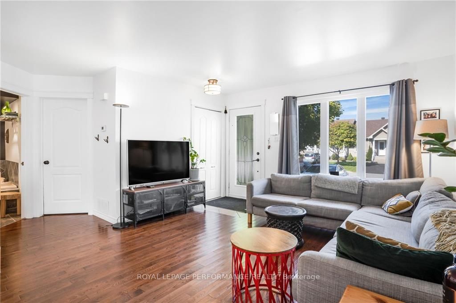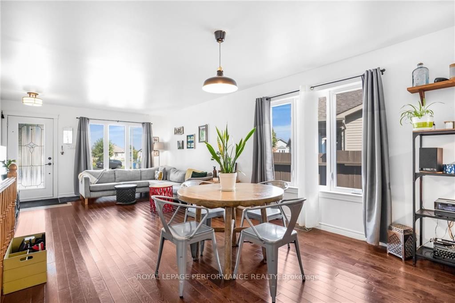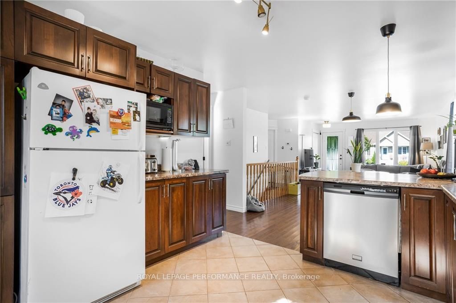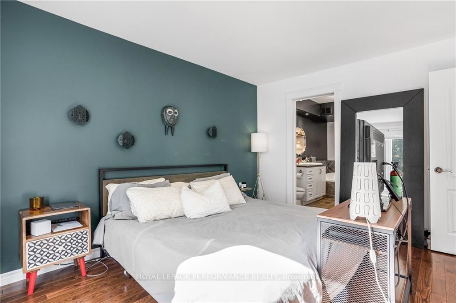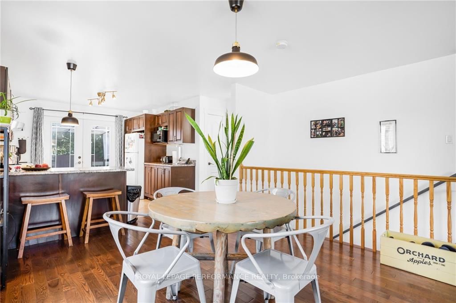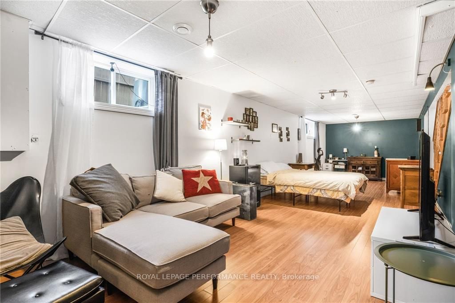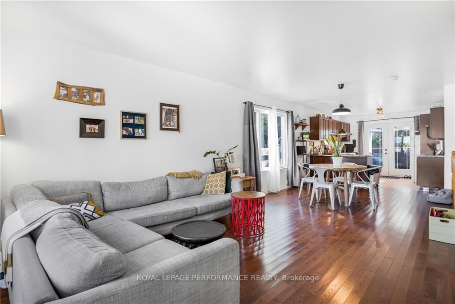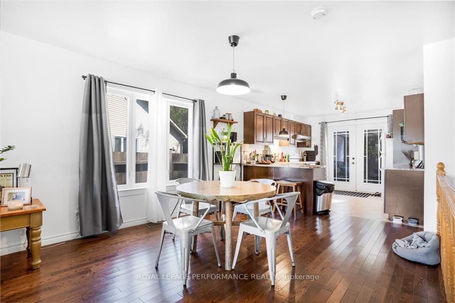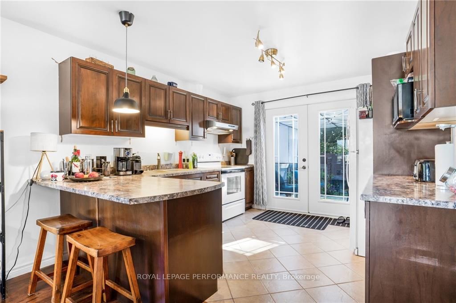$379,900
Available - For Sale
Listing ID: X9520254
1841 SUZIE Cres , Hawkesbury, K6A 1A5, Ontario
| Very well designed semi detached with a spacious main floor open concept. Features french doors to fenced in backyard with no rear neighbors. A breakfast bar tops off the optimal efficient galley kitchen, the primary bedroom has a cheater door to the 4 piece bath with corner shower, and a 2nd bedroom completes the main floor. Down to the basement is a 3rd bedroom and a 3 piece bath with corner shower, and large family room that can be a multi - use area. Location is quiet and low traffic. Move in Dec 1st, Flooring: Hardwood, Flooring: Ceramic, Flooring: Laminate |
| Price | $379,900 |
| Taxes: | $3393.00 |
| Address: | 1841 SUZIE Cres , Hawkesbury, K6A 1A5, Ontario |
| Lot Size: | 33.27 x 96.13 (Feet) |
| Directions/Cross Streets: | FROM TUPPER ST TURN EAST ON LAMSDOWNE AND TURN RIGHT ON MARC ANDRE, AND KEEP GOING, THE STREET TURNS |
| Rooms: | 7 |
| Rooms +: | 3 |
| Bedrooms: | 2 |
| Bedrooms +: | 1 |
| Kitchens: | 1 |
| Kitchens +: | 0 |
| Family Room: | Y |
| Basement: | Finished, Full |
| Property Type: | Semi-Detached |
| Style: | Bungalow |
| Exterior: | Other, Stone |
| Garage Type: | None |
| (Parking/)Drive: | None |
| Pool: | None |
| Heat Source: | Gas |
| Heat Type: | Forced Air |
| Central Air Conditioning: | Central Air |
| Sewers: | Sewers |
| Water: | Municipal |
| Utilities-Gas: | Y |
$
%
Years
This calculator is for demonstration purposes only. Always consult a professional
financial advisor before making personal financial decisions.
| Although the information displayed is believed to be accurate, no warranties or representations are made of any kind. |
| ROYAL LEPAGE PERFORMANCE REALTY |
|
|

RAY NILI
Broker
Dir:
(416) 837 7576
Bus:
(905) 731 2000
Fax:
(905) 886 7557
| Book Showing | Email a Friend |
Jump To:
At a Glance:
| Type: | Freehold - Semi-Detached |
| Area: | Prescott and Russell |
| Municipality: | Hawkesbury |
| Neighbourhood: | 612 - Hawkesbury |
| Style: | Bungalow |
| Lot Size: | 33.27 x 96.13(Feet) |
| Tax: | $3,393 |
| Beds: | 2+1 |
| Baths: | 2 |
| Pool: | None |
Locatin Map:
Payment Calculator:
