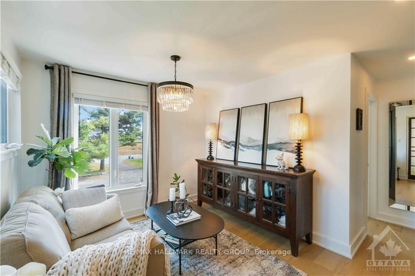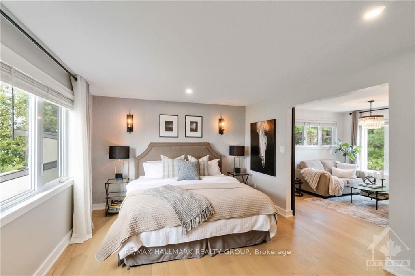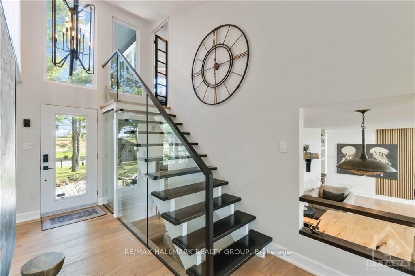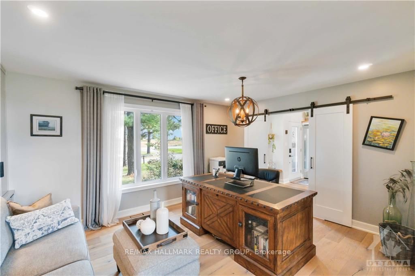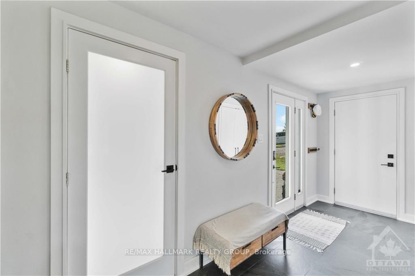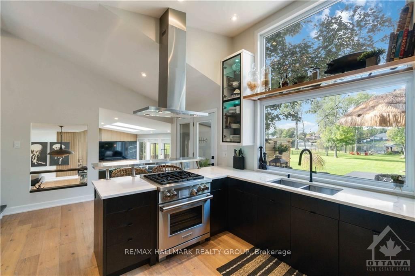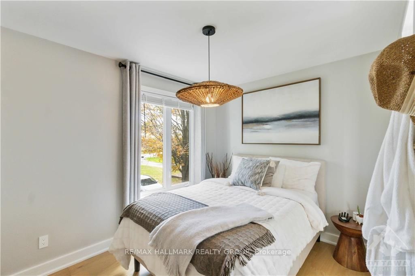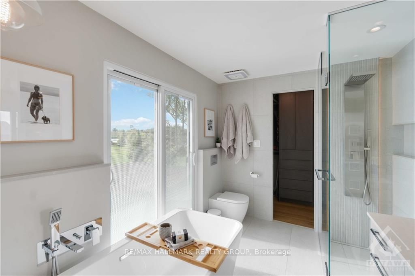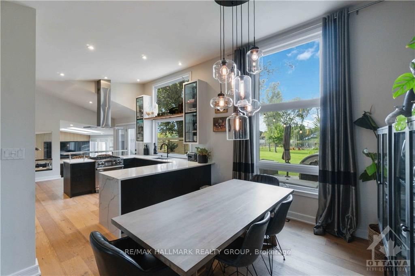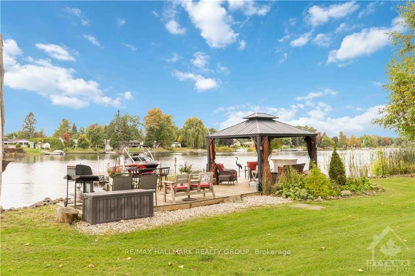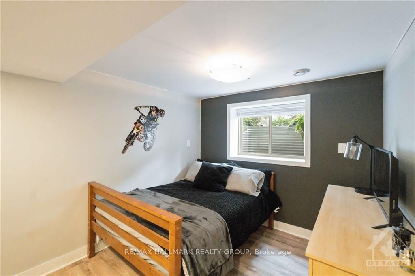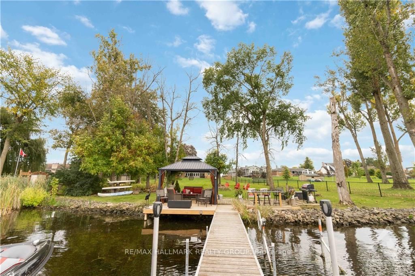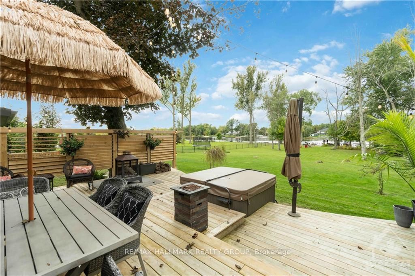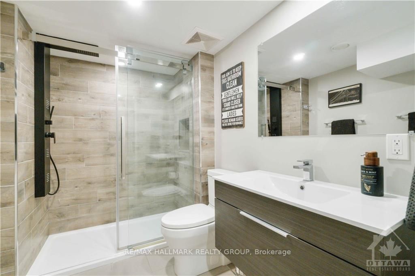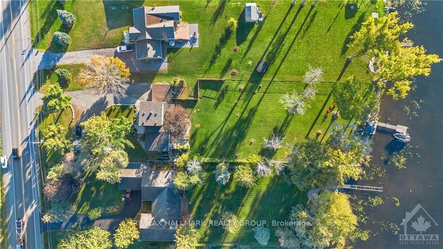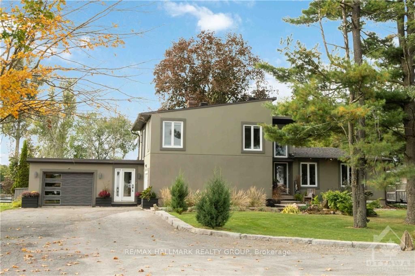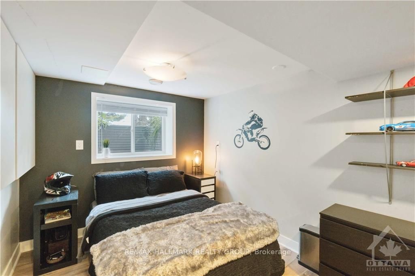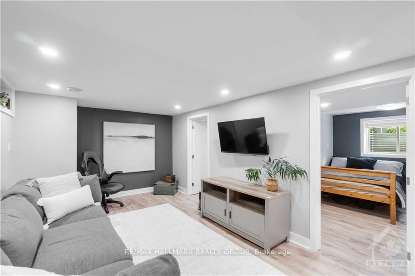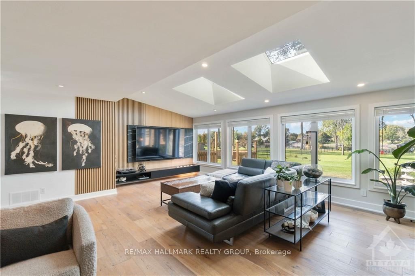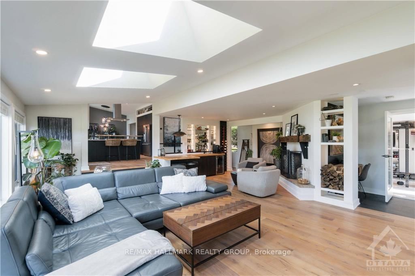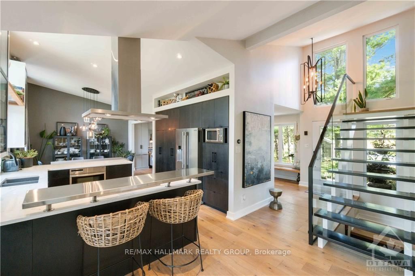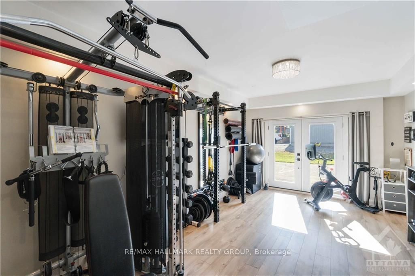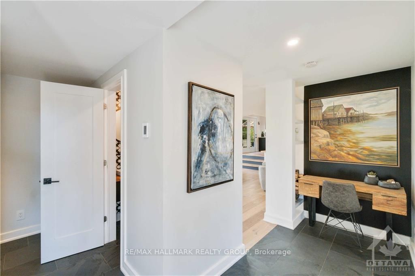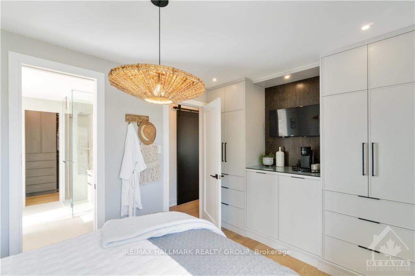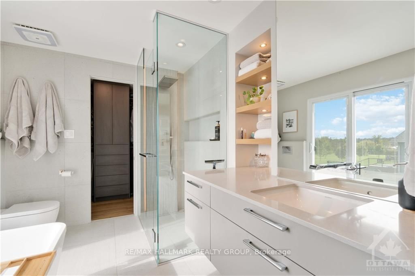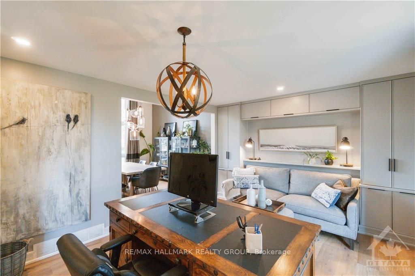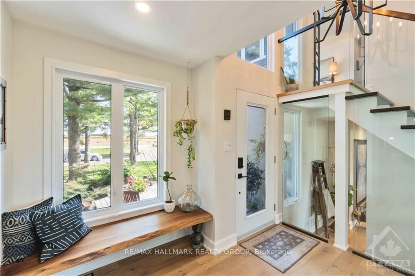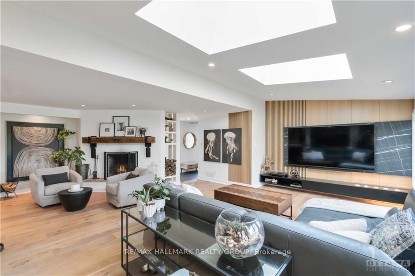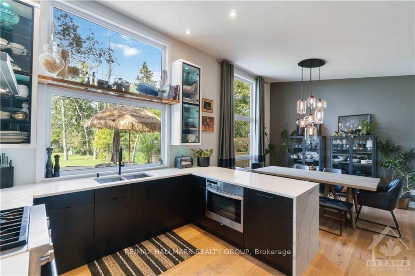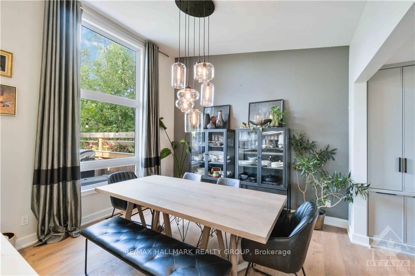$1,699,000
Available - For Sale
Listing ID: X10423168
2704 RIVER Rd , Manotick - Kars - Rideau Twp and Area, K0A 2A0, Ontario
| Flooring: Tile, Your dream home on the water - Beautifully landscaped grounds with over 110 feet of waterfront await!!! This stunning split-level home has been painstakingly renovated with custom detail and design throughout a bright foyer with custom open staircase welcome your guests and/or clients; a designer kitchen with massive windows overlooking the river, formal dining area and a main level office/study; the great room offers light in abundance with magazine worthy millwork, a custom bar, and wood burning fireplace. The main level also features a utility foyer with office nook, powder room, laundry, and a 200+ sq.ft. home gym. The second level offers a bedroom hideaway retreat with a primary suite, lounge area, flex room, and a dreamy ensuite bathroom. The lower level is a perfect teenage retreat or guest area with separate family room, full bathroom, and two bedrooms. Truly a one-of-a-kind waterfront home with a versatile space to live your dream on the water!, Flooring: Hardwood |
| Price | $1,699,000 |
| Taxes: | $7005.00 |
| Address: | 2704 RIVER Rd , Manotick - Kars - Rideau Twp and Area, K0A 2A0, Ontario |
| Lot Size: | 99.91 x 393.27 (Feet) |
| Directions/Cross Streets: | River Road between Doyle and Roger Stevens |
| Rooms: | 19 |
| Rooms +: | 0 |
| Bedrooms: | 2 |
| Bedrooms +: | 2 |
| Kitchens: | 1 |
| Kitchens +: | 0 |
| Family Room: | Y |
| Basement: | Full, Part Fin |
| Property Type: | Detached |
| Style: | 2-Storey |
| Exterior: | Brick, Other |
| Garage Type: | Attached |
| Pool: | None |
| Property Features: | Park, Waterfront |
| Fireplace/Stove: | Y |
| Heat Source: | Gas |
| Heat Type: | Forced Air |
| Central Air Conditioning: | Central Air |
| Sewers: | Septic |
| Water: | Well |
| Water Supply Types: | Drilled Well |
| Utilities-Gas: | Y |
$
%
Years
This calculator is for demonstration purposes only. Always consult a professional
financial advisor before making personal financial decisions.
| Although the information displayed is believed to be accurate, no warranties or representations are made of any kind. |
| RE/MAX HALLMARK REALTY GROUP |
|
|

RAY NILI
Broker
Dir:
(416) 837 7576
Bus:
(905) 731 2000
Fax:
(905) 886 7557
| Virtual Tour | Book Showing | Email a Friend |
Jump To:
At a Glance:
| Type: | Freehold - Detached |
| Area: | Ottawa |
| Municipality: | Manotick - Kars - Rideau Twp and Area |
| Neighbourhood: | 8005 - Manotick East to Manotick Station |
| Style: | 2-Storey |
| Lot Size: | 99.91 x 393.27(Feet) |
| Tax: | $7,005 |
| Beds: | 2+2 |
| Baths: | 3 |
| Fireplace: | Y |
| Pool: | None |
Locatin Map:
Payment Calculator:
