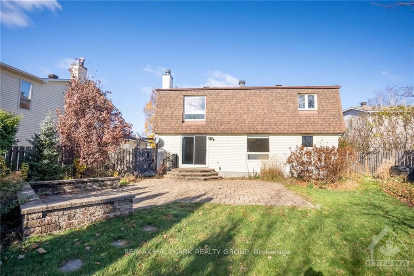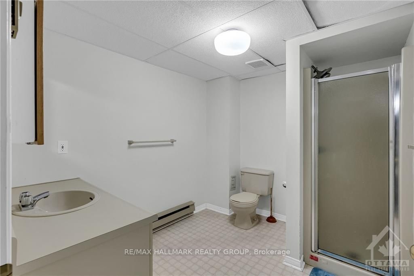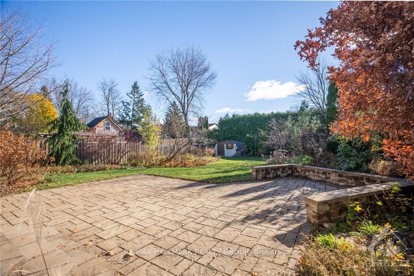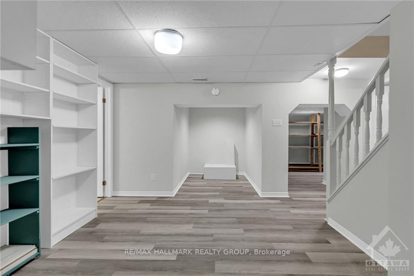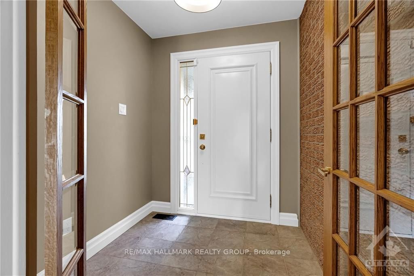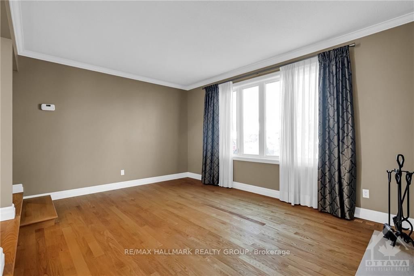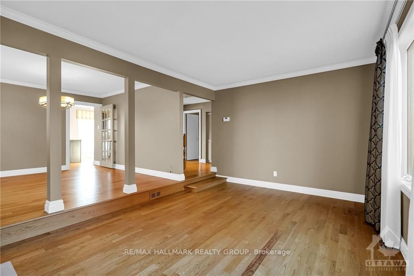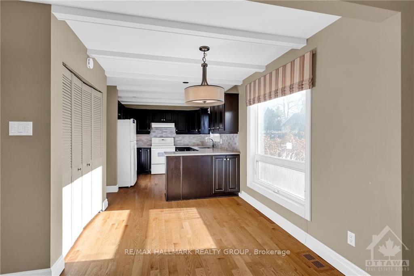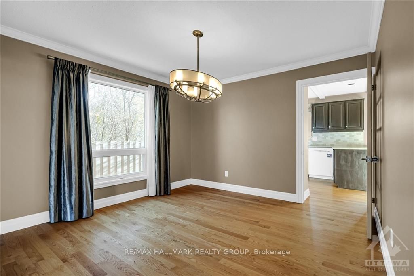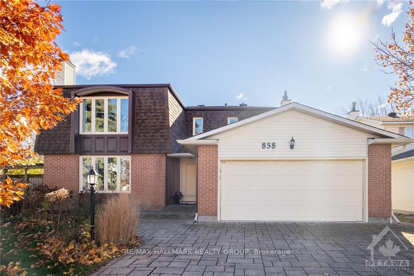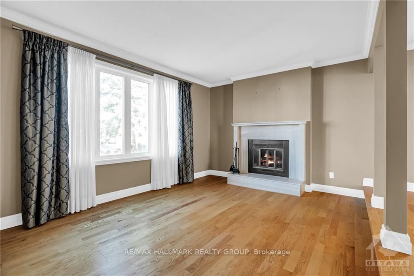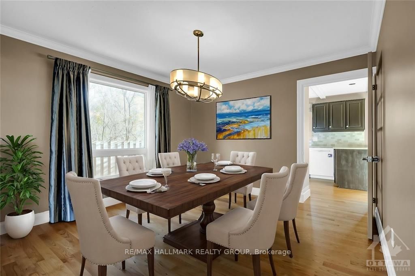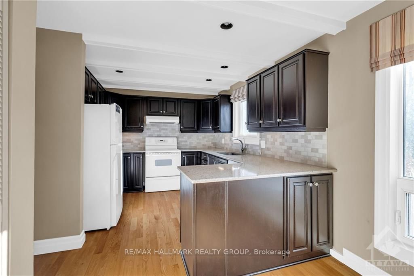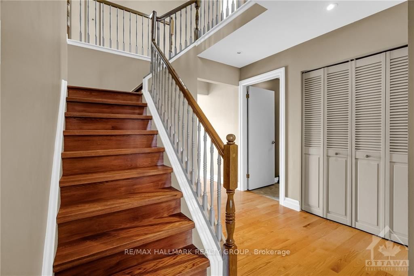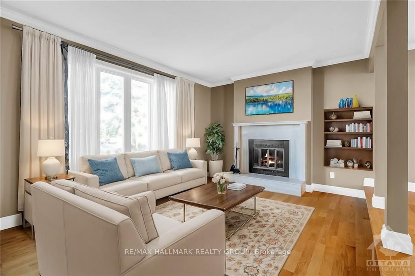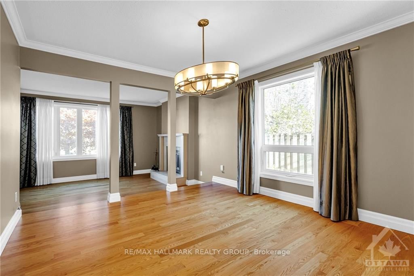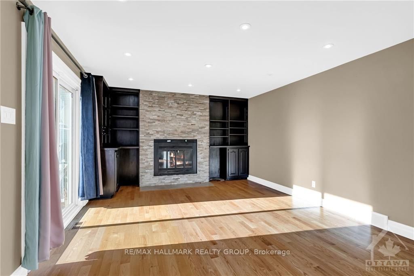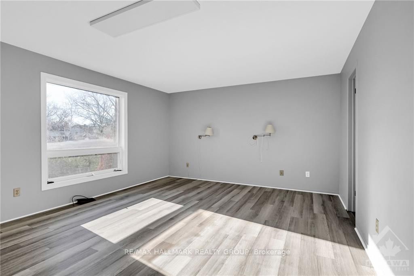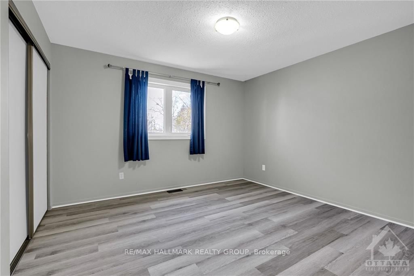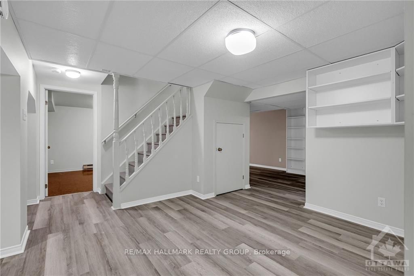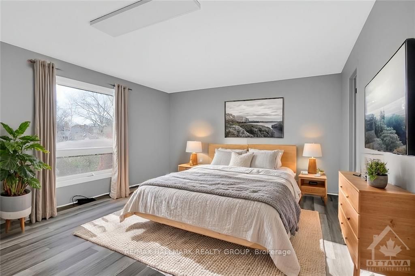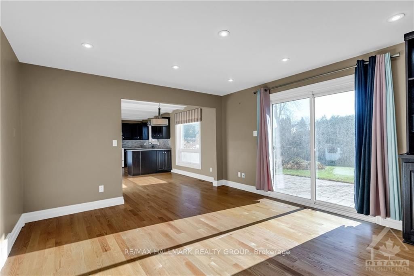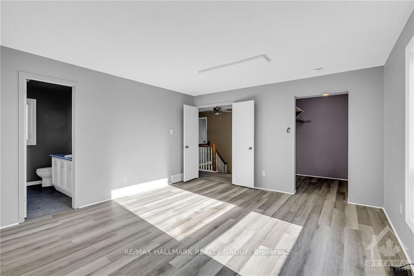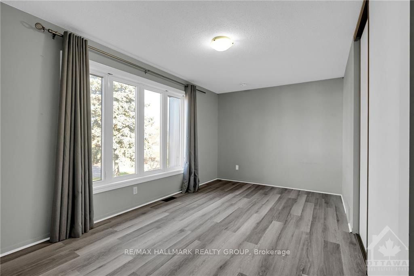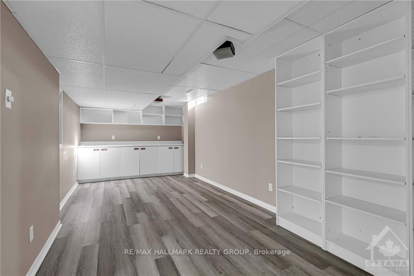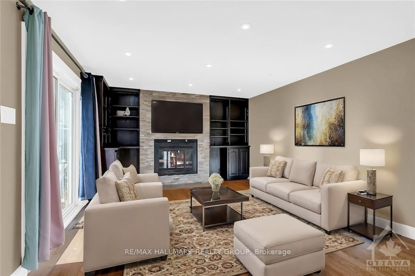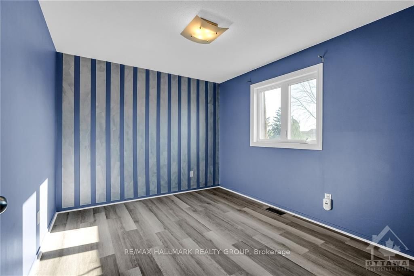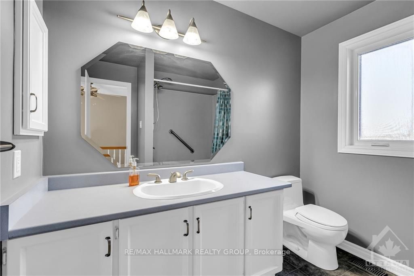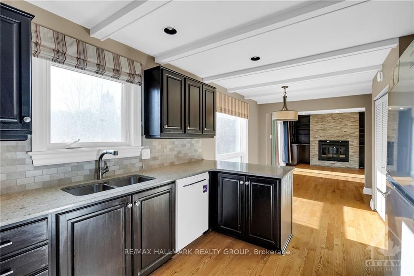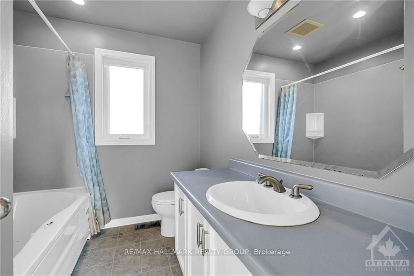$865,000
Available - For Sale
Listing ID: X10423188
838 EXPLORER Lane , Orleans - Convent Glen and Area, K1C 2S2, Ontario
| Welcome home to 838 Explorer Lane! This remarkable residence offers 4 bedrooms, 4 baths, 3 levels of finished space that is nestled on a premium 63 x 165 foot lot in the desired community of Convent Glen. Stunning curb appeal greets you with brick exterior, manicured lawns & fully interlocked laneway and entrance. The main floor offers expansive living & dining rooms with crown mouldings and hardwood floors, mudroom/laundry & 2pc bath. The back of the home is open concept featuring a renovated kitchen with quartz counters, tiled backsplash, abundance of cabinetry, eating area for casual dining and pantry, and family room! 2nd level sleeping quarters offer primary bedroom retreat with WIC & ensuite bath, 3 additional bedrooms, and 4pc bath. Fully finished basement with rec room, tons of storage, 3pc bath & den with cork flooring. South facing, fully fenced HUGE backyard includes interlock patio, storage shed, lush sprawling lawns with gardens, cedars, and perennials. 24 hr irrevocable., Flooring: Hardwood, Flooring: Ceramic, Flooring: Mixed |
| Price | $865,000 |
| Taxes: | $5692.00 |
| Address: | 838 EXPLORER Lane , Orleans - Convent Glen and Area, K1C 2S2, Ontario |
| Lot Size: | 63.15 x 165.84 (Feet) |
| Directions/Cross Streets: | Jeanne D'Arc Blvd to Voyageur Drive, right onto Explorer Lane |
| Rooms: | 15 |
| Rooms +: | 5 |
| Bedrooms: | 4 |
| Bedrooms +: | 0 |
| Kitchens: | 1 |
| Kitchens +: | 0 |
| Family Room: | Y |
| Basement: | Finished, Full |
| Property Type: | Detached |
| Style: | 2-Storey |
| Exterior: | Brick, Other |
| Garage Type: | Attached |
| Pool: | None |
| Property Features: | Fenced Yard, Park, Public Transit |
| Fireplace/Stove: | Y |
| Heat Source: | Gas |
| Heat Type: | Forced Air |
| Central Air Conditioning: | Central Air |
| Sewers: | Sewers |
| Water: | Municipal |
| Utilities-Gas: | Y |
$
%
Years
This calculator is for demonstration purposes only. Always consult a professional
financial advisor before making personal financial decisions.
| Although the information displayed is believed to be accurate, no warranties or representations are made of any kind. |
| RE/MAX HALLMARK REALTY GROUP |
|
|

RAY NILI
Broker
Dir:
(416) 837 7576
Bus:
(905) 731 2000
Fax:
(905) 886 7557
| Book Showing | Email a Friend |
Jump To:
At a Glance:
| Type: | Freehold - Detached |
| Area: | Ottawa |
| Municipality: | Orleans - Convent Glen and Area |
| Neighbourhood: | 2001 - Convent Glen |
| Style: | 2-Storey |
| Lot Size: | 63.15 x 165.84(Feet) |
| Tax: | $5,692 |
| Beds: | 4 |
| Baths: | 4 |
| Fireplace: | Y |
| Pool: | None |
Locatin Map:
Payment Calculator:
